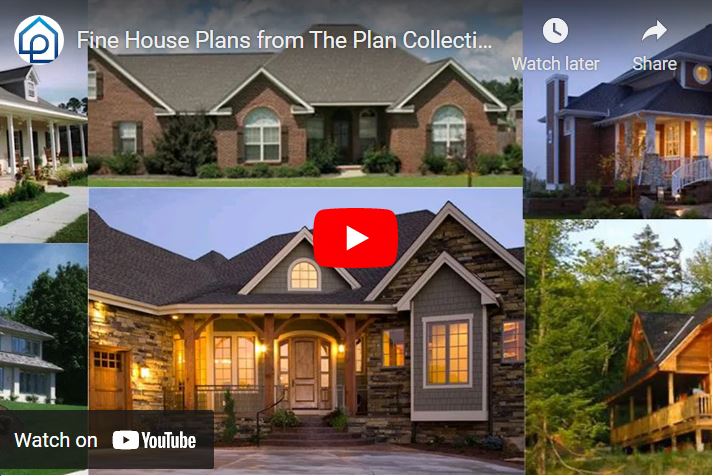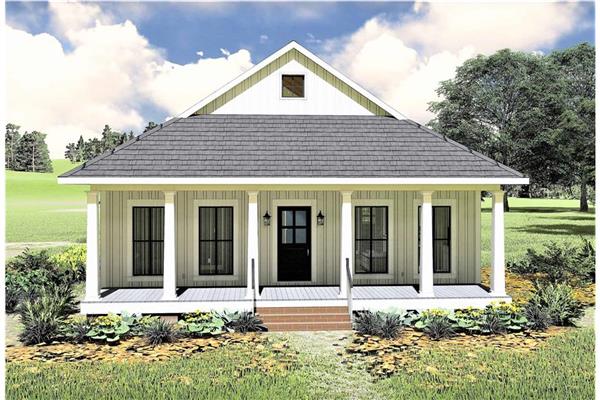Bungalow House Plans
Bungalow house plans are generally narrow yet deep, with a spacious front porch and large windows allowing plenty of natural light. They are often single-story homes or one-and-a-half stories. Bungalow house plans are often...
Read More
Bungalow house plans are generally narrow yet deep, with a spacious front porch and large windows allowing plenty of natural light. They are often single-story homes or one-and-a-half stories. Bungalow house plans are often influenced by many different styles such as craftsman, cottage, or arts and crafts. They typically have a detached garage, if one at all. A gabled roof with steep pitches is common to this style.
The modern-style bungalow home plan is very popular with many amenities that homeowners are looking for such as open floor plans, walk-in closets, and larger kitchens. Bungalow house plans are just as great for vacation homes as they are for permanent residences.
Watch the video introduction

From the design book
Defining Features of an American Classic: The Bungalow
The Bungalow House and America: An Old Passion Reawakened It was the first symbol of suburban living – a declaration of independence from crowded apartments in urban areas and a longing to own a home and tend a garden. And today, for many of the same reasons, Generation X and Generation Y have begun to embrace the bungalow – creating a renewed interest in this house plan style and the neighborhoods where they are often found. What started as a rest house in British India became the rage in the United States in the ea
Continue Reading Article



