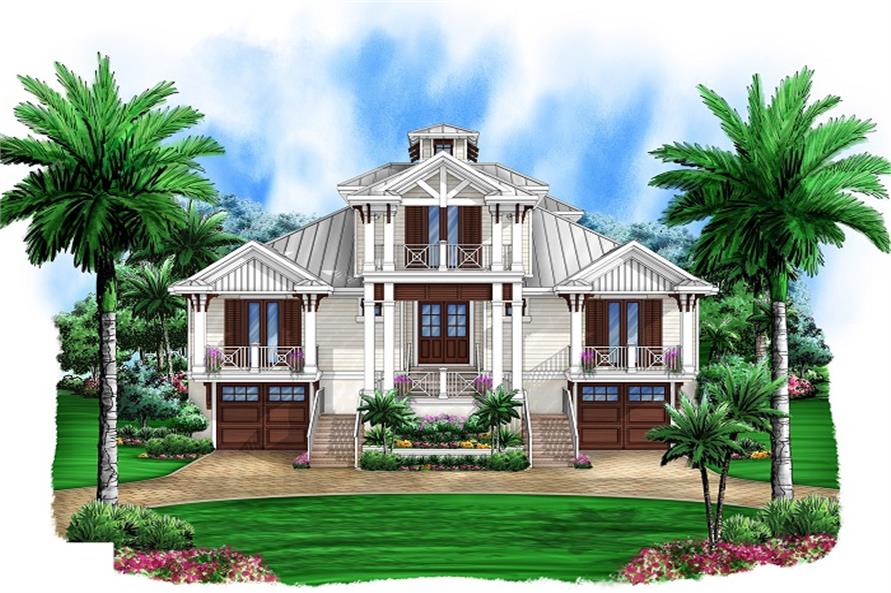| 4435 SQUARE FEET | 5 BEDROOMS | 5 FULL BATH | 1 HALF BATH |
| 3 FLOOR | 57' 8" WIDTH | 85' 2" DEPTH | 2 GARAGE BAY |
The symmetry and attention to detail remind one of the grand Floridian style homes of years gone by. The first floor contains the split, drive-under garage and plenty of storage. Ascend the double staircase to the main level. The double doors open to a spacious foyer which leads to the open concept layout overlooking the rear of the home. The Great Room boasts a fireplace as a focal point the dining room transitions smoothly to the gourmet kitchen with an island. For outdoor entertaining, there is the covered lanai across the entire rear of the home. In addition, the outdoor kitchen makes having meals on the lanai a breeze. Also on the main level are four bedrooms, each with their own full bathroom. Two of these bedrooms have their own balconies.
Upstairs, the third floor is entirely dedicated to the master suite. The master bedroom boasts a vaulted ceiling and a covered balcony overlooking the backyard. The master bathroom has his-and-her sinks, a huge shower, and a water closet. The walk-in closet offers plenty of space for clothes, shoes, and accessories. A private study or sitting room with its own balcony completes the master suite.
With 5 bedrooms and 5.5 bathrooms in all, this classic Florida Style home is ideal for a family — or a couple who loves to entertain.
Each plan set includes the following:
- Elevations
- Floor Plans
- Building Section Markers
- Electrical Layout
- Slab Plan
- Roof Plan
- Building Sections
- Typical Wall Sections
- Miscellaneous Notes & Details
Not Included with the Plan:
- NO MEPs, NO Framing,
- No Trusses: The client gets that from the truss manufacturer
- No Engineering, You will need to get the plans stamped and engineered locally
- HVAC and Plumbing is not included
Write Your Own Review
FLOOR PLANS Flip Images
Order a Cost-to-Build Report and get $100 off a plan priced $500 or more!
To get started, click the “Order a Cost-to-Build Report” button above; then on the next page, click “Order Now and Get $100 Coupon” for your promo code.
Additional specs and features
Summary Information
Square Footage
Dimensions
Architectural Styles
Exterior Wall Material
Roofing Type
Roofing Material
Roof Pitch
Ceiling Height
Special Feature
Garage Type
Fireplaces
Exterior Wall Framing
Building Lot Type
Kitchen Features
Porches and Exterior Features
Master Suite Features
Additional Notes from Designer
First floor foundation is CMU (concrete masonry unit); Second and third floors are 2x6 exterior framing. Swimming pool is conceptual only.
PLEASE NOTE: This designer has zip code restrictions and a 5-7 day processing time for their CAD and PDF orders. Please contact us to verify your zip code BEFORE you order!! 2x6 and Right-Reading Reverse options are available. PLEASE NOTE: The designer is currently not providing modifications. We suggest you purchase a CAD file and work with a local engineer for changes. Additionally, orders (including electronic formats) could take up to 5 days to be delivered or shipped. Thank you!
PRICING OPTIONS
ADDITIONAL INFORMATION
All sales of house plans, modifications, and other products found on this site are final. No refunds or exchanges can be given once your order has begun the fulfillment process. Please see our Policies for additional information.
All plans offered on ThePlanCollection.com are designed to conform to the local building codes when and where the original plan was drawn.
The homes as shown in photographs and renderings may differ from the actual blueprints. For more detailed information, please review the floor plan images herein carefully.




