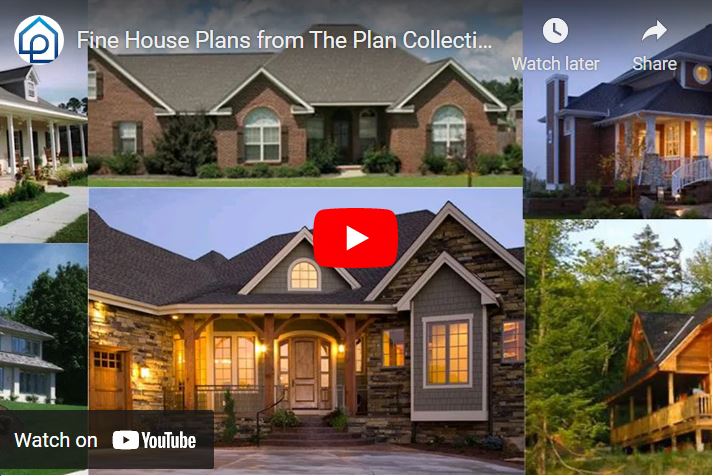Traditional House Plans
Traditional house plans are a mix of several styles, but typical features include: a simple roofline, often hip rather than gable, siding, brick or stucco exterior, covered porches, and symmetrical windows. Traditional homes are often single-level floor plans with steeper roof pitches, though lofts or bonus rooms are quite common.
If you love this house style, browse through our large collection to find your perfect home. Read More
Traditional house plans are a mix of several styles, but typical features include: a simple roofline, often hip rather than gable, siding, brick or stucco exterior, covered porches, and symmetrical windows. Traditional homes are often single-level floor plans with steeper roof pitches, though lofts or bonus rooms are quite common.
If you love this house style, browse through our large collection to find your perfect home. Contact us with any questions you have about our plans.
Read LessWatch the video introduction

From the design book
The Traditional House: “America’s Style” Plan Creates a Warm and Welcoming Home
Simplistic Design and Classic Good Looks, Traditional House Plans – or America’s Style – Offer Warmth, Comfort and Modern Touches While sometimes unfairly dismissed as a “no-style” plan, the traditional house design has evolved into something very popular and adaptable. Experts have even depicted the traditional house plan style as a “pacesetting style”- one that bridged the classic –think Tudor and cottage styles - with the joys of modern living - think ranch style. Some experts
Continue Reading Article



