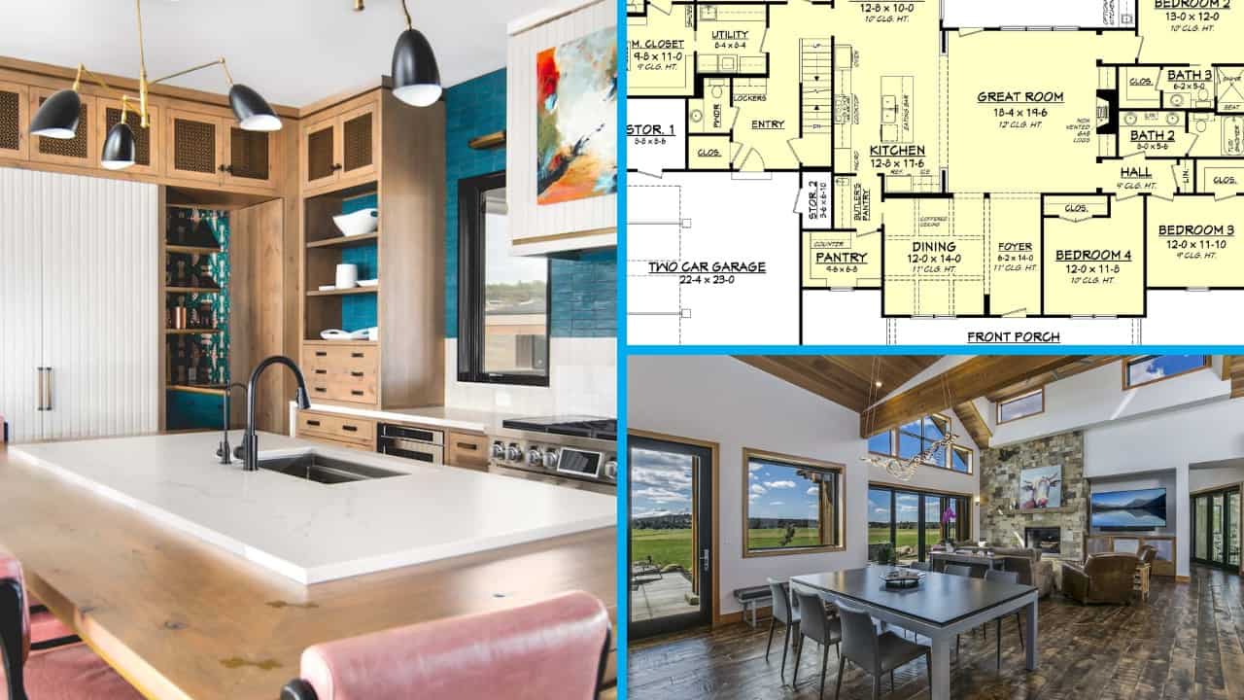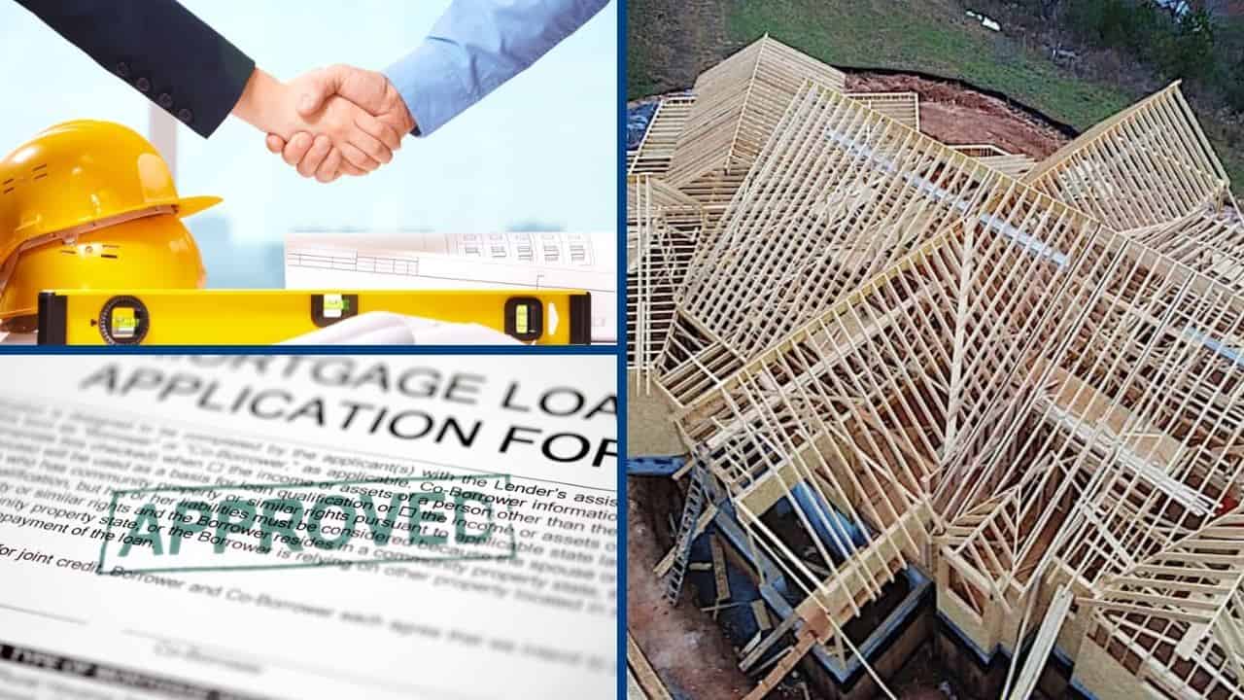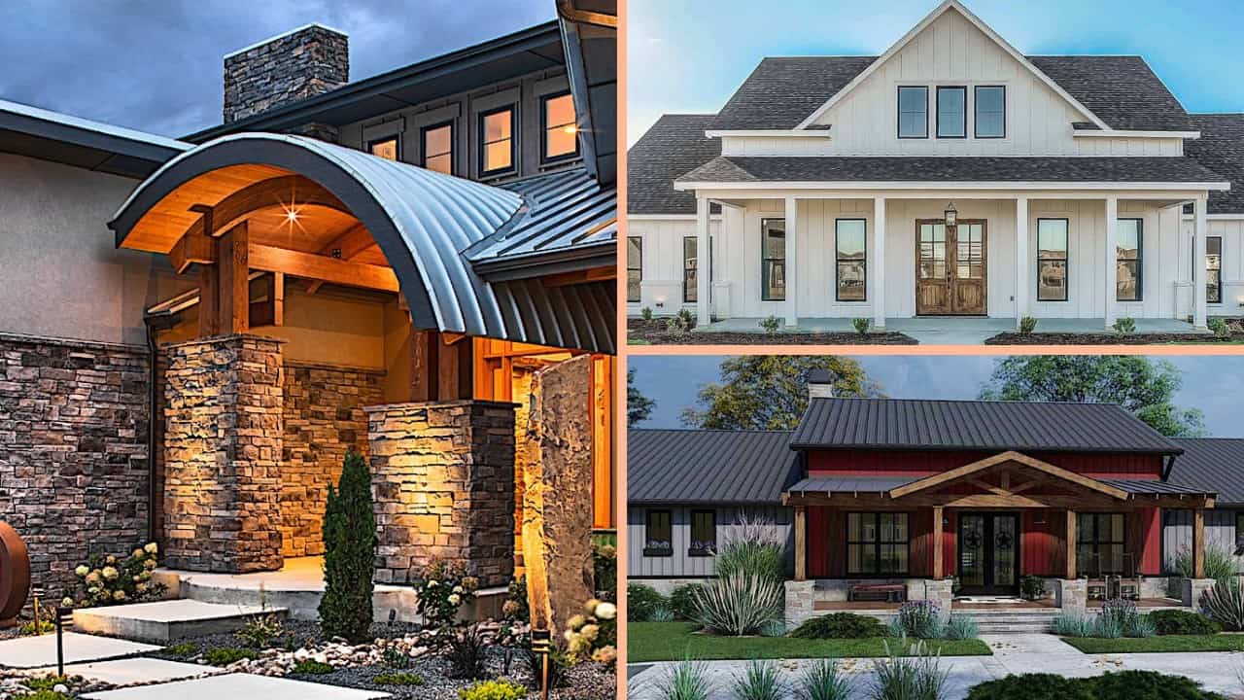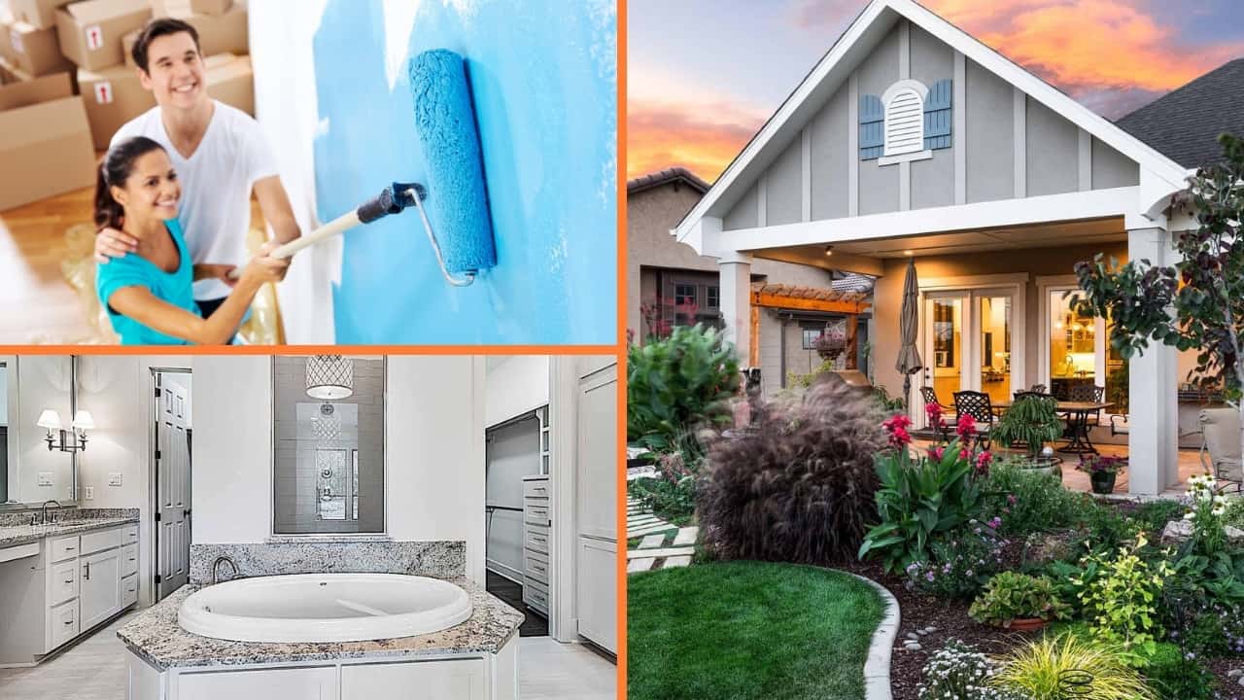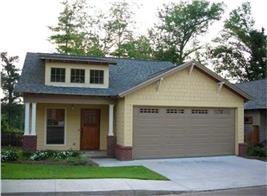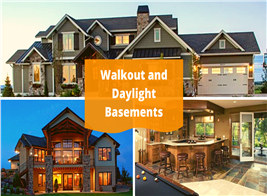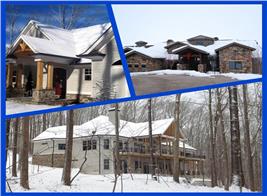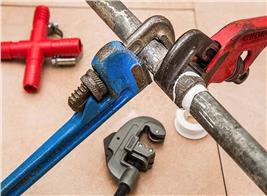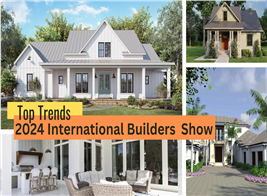An In-Depth Look at How Much It Costs to Build a New Home
By Rexy Legaspi | Updated January 04, 2023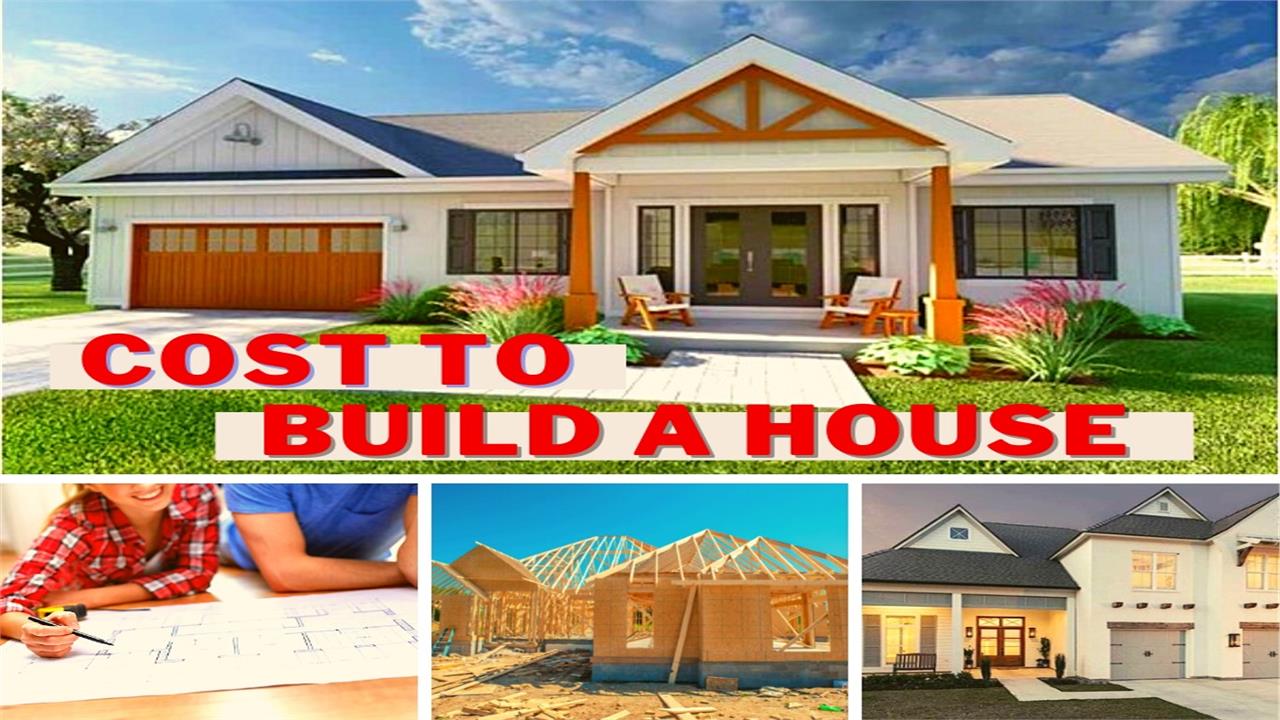
Should you build or buy a custom home? That's the question or decision faced by most people contemplating the home of their dreams.
Without first-hand knowledge of the reality of the costs of building vs. buying your own home, it is sometimes shocking to hear about the expenditures involved. If you’ve watched shows on HGTV, you must at least have an idea of the price tag for existing homes or fixer-uppers versus building from the ground up.
Consider these differences: For an existing home or a fixer-upper, you have a structure already built on a property in a desired or up-and-coming neighborhood. Building from "scratch" means searching for a plot of land and considering financing, building materials, labor costs, and anything else incurred during the building process.
What Does It Cost to Build a New House? The Big Picture
According to the latest data from the US Census Bureau (2019), the average contract price for a contractor-built single-family home was $345,800, with an average price per square foot of $126.15 — or approximately 2,977 square feet.
It is essential to appreciate that costs can vary widely by region. The size and the number of customizations needed will also have a significant impact on the cost to build.
Taking a closer look at the cost per square foot by region, the map below reflects the average cost per square foot for a contractor-built single-family house by region. The Southeast comes in at the lowest at $110.19 per square foot, while the West continues to be the most expensive at $158.73 per square foot.

Even within a region, costs can vary widely. Expect suburban Houston to cost more than the outskirts of Abeline, Texas, for example. Building costs are also affected by the choices of materials and finishes chosen by the owner. The cost per square foot can range from $100–$200 per square foot. For ultra-luxury homes, the cost can be over $500 per square foot.
Of course, the overall cost of the home will be significantly driven by the size. To provide perspective, the table below displays the range of total cost for a home at $100–$200 per square foot and looks at total square feet from 1,000 to 3,000.

.
A Breakdown of the Costs to Build a House
Now that we have prepared you for the potential sticker shock of building a custom home, let’s examine all the stages of home building and their associated cost breakdowns.
1. Land
2. House plans
3. Site work
4. Foundation expenses
5. Framing and lumber costs
6. Exterior finishes
7. Major systems
8. Interior finishes (plumbing, electrical, drywall, cabinets, built-ins, countertops)
9. Finishing touches (porches, driveway, landscaping)
10. Other costs
Before the first shovel goes into the ground, it’s essential to understand the various — and often significant — costs to build a house at each stage.
1. Land: Property Development and Costs
On the HGTV-show 100 Day Dream Home, typically, a couple of commissions a realtor-builder/designer team to build on a lot they have already purchased or inherited from family. The assumption is that the homeowners have done due diligence and contracted a real estate lawyer to assist with all the details and paperwork about the lot. These details include clear ownership of the property, deed and zoning restrictions, air rights, survey map showing boundaries, septic system location, access, easements, and services like water and sewage disposal.
Not fortunate enough to have the "instant and ideal" property? That's even more reason to hire a top-ranked real estate agent to help find the appropriate lot and custom home builder, who can assist in drafting contracts, communicating with lenders for a construction loan, and overseeing all the details related to the purchase of a lot.
How much would it cost to build this majestic 2,594 square foot Ranch style home, which includes two bedrooms – with extra space for two more – a five-car garage, basement space, and 2.5 bathrooms? The numbers will vary according to region, square footage, and materials (Plan #161-1111).
Depending on size and location, you can expect to see a price range of $3,000 to $150,000 for the lot. In 2019, the NAHB Construction Cost Survey noted the downward trend in lot size between 2009 and 2013 – "dropping from an average of 18,871 square feet to a low of 15,167 square feet in 2013. It rebounds to 16,381 square feet in 2015 but falls again to another low of 14,539 square feet in 2018".
The significant increase in lot size in 2019 (average of 22,094 square feet) deviates from the recent downward trend exhibited by the US Census data.
Construction Costs for a New Single-Family Home by Phase
The National Association of Home Builders ("NAHB") surveyed its member builders to determine the average cost of building a new, single-family house. The association used the data from that survey to calculate the average cost of each phase of building a new home.
In the NAHB survey, the average construction cost of a single-family home was $296,652, while the average home size was 2,594 square feet — implying a construction cost per square foot of $114.36.
The average sales price in the NAHB survey was $485,128, considerably higher than the US Census survey data. However, the average size of a lot in the NAHB survey was significantly larger than that in the US Census data. Excluding the cost of the finished lot, the average sales price was $395,588.
This chart provides a visual snapshot of total home costs associated with building a new single-family house by the construction phase.

An in-depth review of each phase in the construction of the house and the associated follows.
2. House Plans
Although not specifically called out in the construction phase chart, house plans are critical before work can begin. The floor plans will represent a key factor in determining the construction cost of the home. In many municipalities, permits will not be issued, and work cannot begin until the local building department reviews and approves the house plan blueprints.
Architect, engineer, draftsperson, and surveyor expenses can add up quickly. According to HomeAdvisor, the most recent rates are below.
-
For example, an architect's fees can range from $70 to $250 an hour based on expertise. Total design fees for an architect can run between $2015 and $9050 or more. However, they often charge a percentage of the total construction cost, ranging from 5% to 20%.
-
Engineers charge around $100 to $150 for their expertise.
-
Land surveyor fees typically range from $345 to $675, depending on your lot size and age, and location.
An affordable and time-saving alternative is pre-drawn house plans. Websites like The Plan Collection have a wide variety of pre-drawn house plans of all styles and designs selected from leading designers and architects. Homeowners can also have pre-drawn house designs customized to meet their specifications. A few of the architectural styles available include Farmhouse, Country, Ranch, Cottage, Craftsman, European, Prairie, Mediterranean, Spanish, Modern, and Contemporary. The homes themselves range from tiny houses to luxury mansions. A few options with pricing are listed below.
-
Under 1000 square feet (up to $1,100 for 5-set or PDF)
-
1000–2000 square feet (up to $1,300 to $1,600 for 5-set or PDF)
-
2000–3000 square feet (up to $1,600.00 to $2,300.00 for 5-set or PDF)
-
3000–4000 square feet (up to $2,300 to $3,200 for 5-set or PDF)
-
Over 4000 square feet (up to $2400.00 to $3600.00+)
3. Site Work
Depending on the land purchased, the site work — or site development costs — can vary dramatically.
The land needs to be cleared to prepare for construction. This includes removing trees and any other debris that might delay the actual home construction. If necessary, it will involve rough grading of the site.
Does your land have utilities already? If not, you will need to get the lot hooked up. This cost can range from $1,000 to $10,000+ depending on how far away from electric power the lot is. Does your municipality provide water and sewer? If so, this may cost $4,000 to get to the house. If not, you will need to dig a well and install a septic system — which combined may cost $5,000 to $25,000.
Don't forget about building permits which need to be acquired before work begins. Permits ensure the project's safety and compliance with building, construction, and zoning codes. Costs for the permits can vary according to the cost and complexity of the project. They may be as low as $150 in rural areas to as high as $10,000 for luxury homes in densely populated areas. Be sure to check with your local building department before you begin. Fines for building without a permit can be substantial — and add delays to homebuilding.
Depending on where you live, there may also be something called an "impact fee." Municipalities charge these one-time fees on new construction to help offset the cost of creating new infrastructure. Impact fees vary by municipality and typically by the scale of the new construction. In many cases, expect to pay $3,000.
4. Foundation
Now we're getting ready to build! The first step is to excavate for the foundation. This requires heavy machinery and highly skilled operators — which are both expensive. They will ensure that the ground is level before laying the foundation.
Depending on where you live, get a soil report and frost line depth to determine and construct the safest foundation for your home.
The estimate for dirt work is $7,600, and that includes removing topsoil, digging the foundation, adding drainage and pea stone, and backfilling, according to Better Homes & Gardens.
Nationally, the average cost to install a new foundation is about $10,000. For a 2,400-square-foot home, prices range from $12,000 to $80,000, with an average cost of around $27,000

Your foundation construction costs will also vary based upon the foundation type chosen. Cost estimates, according to HomeAdvisor, for the most common foundation types are below.
-
Concrete slab foundation. A prevalent foundation choice, homeowners can anticipate spending $5,000–$13,000 for a monolithic slab or $7,000–$21,000 for a stem wall.
-
Crawlspace foundation. This foundation uses a combination of a stem wall and post-and-piers. Costs average $7,000–$21,000.
-
Basement foundation. This foundation requires significant excavation and, as a result, can run from $10,000–$100,000+ even if left unfinished. However, there are numerous advantages to basements in terms of return on investment.
5. Framing & Lumber Costs
Framing includes the roof, trusses, and sheathing for the home, plus costs for materials and labor to build the frame. This is often referred to as the "skeleton" of the house — and this is when your place starts to take shape.
From the basic construction phase illustrating the framework, vaulted ceiling, and floors of a one-story 3,696 square-foot Cottage style home comes a gorgeous finished product …
… a lovely home with Craftsman touches, a beautifully landscaped front yard, and a porch with a vaulted roof and wood columns anchored by stone pedestals. There are three bedrooms, three full baths, a powder room, an elevator, and a walkout/daylight basement.
According to HomeAdvisor, the average cost for framing a 2,000-square-foot single-story home is $14,000–$32,000 plus an additional $4,000–$16,000 for wall sheathing and wrap.
-
Wall framing. Exterior wall framing ranges from $7–$16 per square foot. Wall framing will be slightly more expensive if you go with 2x6 exterior framing over 2x4 framing — but the benefits might be worth it.
-
Roof framing. Pricing often ranges from $6–$9 per square foot. The more complicated the roof, the more expensive the roof framing will be.
-
Trusses. As opposed to roof stick framing, roof trusses are pre-fabricated, engineered, triangular roof framing pieces assembled off-site. They may cost $6,000–$7,000 for a 2,000-square-foot home but will reduce the cost and labor of building the entire roof on site.
-
Sheathing. What is wall sheathing? It is the flat boards of wood that cover the framing and the roof. This typically runs $2–$8 per square foot. House wraps may be added to as a weather-resistant barrier.
News Bulletin: Current Lumber Prices. Lumber prices have skyrocketed in the past two years – thereby putting a damper on the hopes of many prospective homeowners. With the spike in lumber costs, the average price of a single-family home has risen more than $24,000.
Fortune reported on April 16, 2021, the price of lumber soared to an all-time high – jumping to $1,048 per thousand board feet, up 193% from a year ago. Unfortunately, experts do not expect prices to decline until the end of 2021 as mills work to get more lumber capacity back on line due to the pandemic and unanticipated demand.
For the time being, though, builders and homeowners will have to adjust. According to the NAHB, framing costs – including roof, trusses, sheathing, and metal – were $51,589 on average in 2019 – accounting for 17.4% of total construction cost.
6. Exterior Finishes
This phase of the new build covers exterior wall finishes, siding, roofing, doors, garage doors, and windows that can be done by a general contractor. It is at this point where your "skeleton" starts to look like a home.
Whether it is brick, wood or vinyl siding, stucco, or shingles, the exterior wall finish will be a significant expense given the number of square feet it covers. Expect it to cost anywhere from $6,000–$20,000 with an average of about $15,000.
The expense for windows and doors can vary due to the wide selection on the market. The NAHB survey estimated $11,000 for these. And dont forget about finishing the roof, which can add another $10,000.
This 1.5-story Country Transitional style home features an attractive Dutch gable roof and an exterior façade of brick, aluminum, and wood siding. The fantastic home has an inviting front porch, attached garage, four bedrooms, 3.5 baths, a master suite with a sitting area, a den, and a covered rear porch (Plan #204-1017).
7. Major Systems: HVAC, Electric, Plumbing
With the exterior coming together, it is now time to focus on critical indoor installations: electrical, plumbing, and HVAC systems. Professionals must install all these before getting started with the flooring, drywall, and other interior fixtures and finishes.
These major systems, according to Rocket Homes, can start at a low of $30,000 and go up as high as $75,000. The usual range for electrical wiring is $20,000–$30,000; HVAC can run $1,500–$13,000, and plumbing installation estimates vary widely at $1,500–$20,000.
The NAHB notes that the average cost for these major systems is $43,668 based on 2,594 square feet of finished floor space, the average size of a new single-family home in their survey.
8. Interior Finishes
Now we move to the most expensive – and perhaps exciting – phase of construction: interior finishes. Materials and installation typically range from $50,000 to $175,000 – or even higher, contingent on the kind and quality of fixtures, flooring, appliances, cabinetry, and other design elements involved.
Here are the elements involved in interior finishes and their cost ranges.

The total cost of $75,259 calculated by the NAHB implies an average cost of $29.01 per square foot for all the interior finishes.
This phase can also be nerve-wracking due to last-minute changes, shortage of materials, and delays in delivering appliances.
9. Finishing Touches
The light at the end of the long tunnel is finally in sight! It is now time to concentrate on the outdoor structures: porch, sundeck, or patio. Don't forget landscaping, a garden, and the driveway (options: gravel, asphalt, concrete, or paver). For a typical driveway, concrete will cost around $3,000. If you want something more elaborate, broader, and longer, the pricing will be higher.
Overall, these projects will cost a little over $20,000. Anticipate $7,000 for landscaping, $7,000 for the driveway, $3,000 for the patio or deck, and $3,000 for cleanup.
10. Additional Costs
Plan for a contingency fund of $11,000 to cover miscellaneous construction costs – for example, upgraded fixtures, a patio, or a porch. The NAHB estimates other expenses at $11,156 or 3.8% of overall construction costs.
Based on the NAHB figures, the average cost to build a 2,594 square-foot home (based on the 2019 survey) is $114.36 per square foot for an overall price of $296,652.
However, this construction cost does not include land, lot finishing, marketing expense, sales costs, and the contractor's profit margin.
What Might I Expect to Pay a Home Builder? How Does that Break Down?
Of course, not everyone builds their own house or directly contracts with a builder to have their dream home built. For those considering buying a newly constructed house, heres how the remaining line items break down from the total construction cost to the sales price.
As part of the NAHBs construction survey, we have data to help us understand how we get from the house construction cost to the sales price. Homebuyers often think that builders are "making a killing" in this market. However, the data does not suggest that is the case.

Building a custom home can be a daunting process, lengthy process. However, detailed planning, awareness of the fluctuation in costs, and an understanding of cost averages can go a long way in helping you with estimates. Remember, you can also reach out and ask for advice from the professional working with you.






