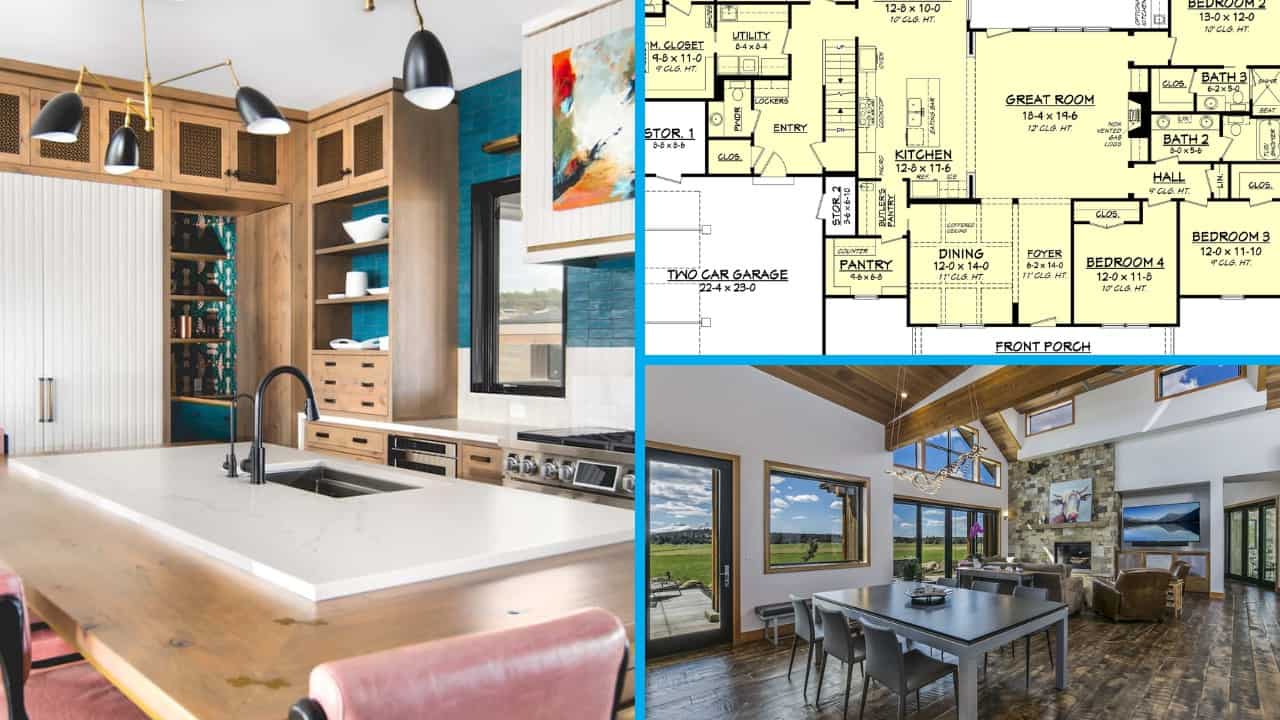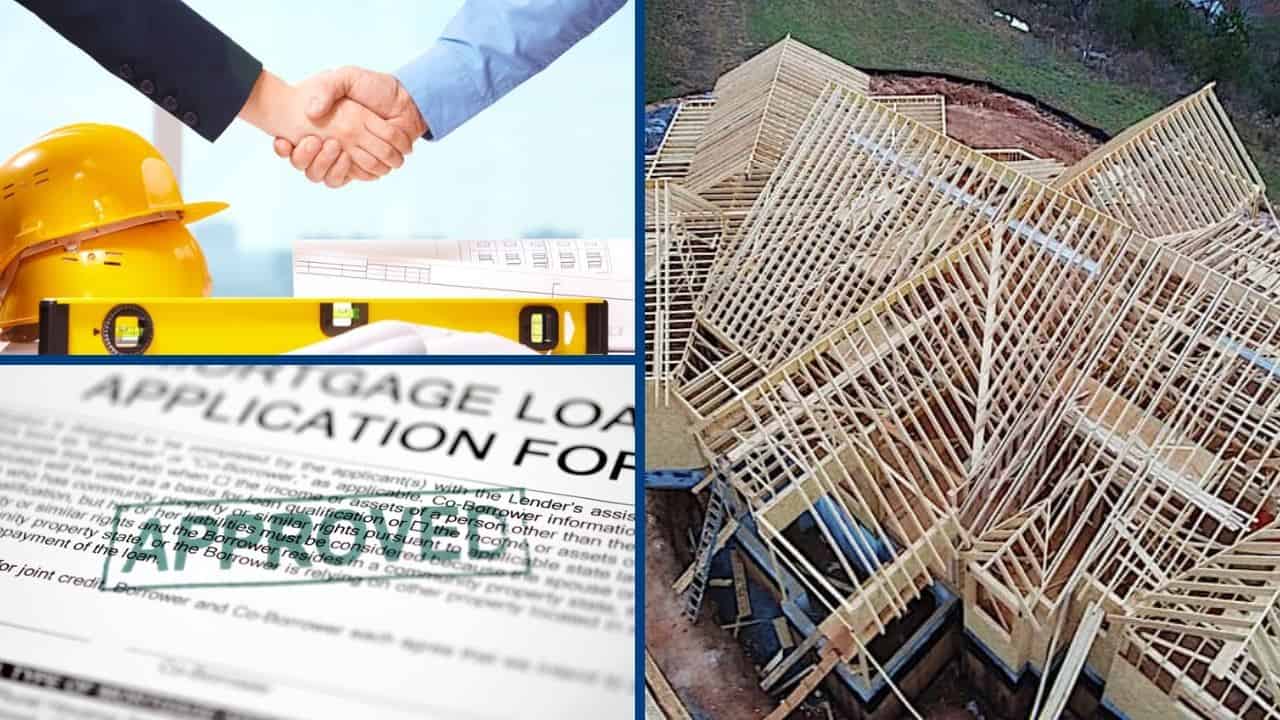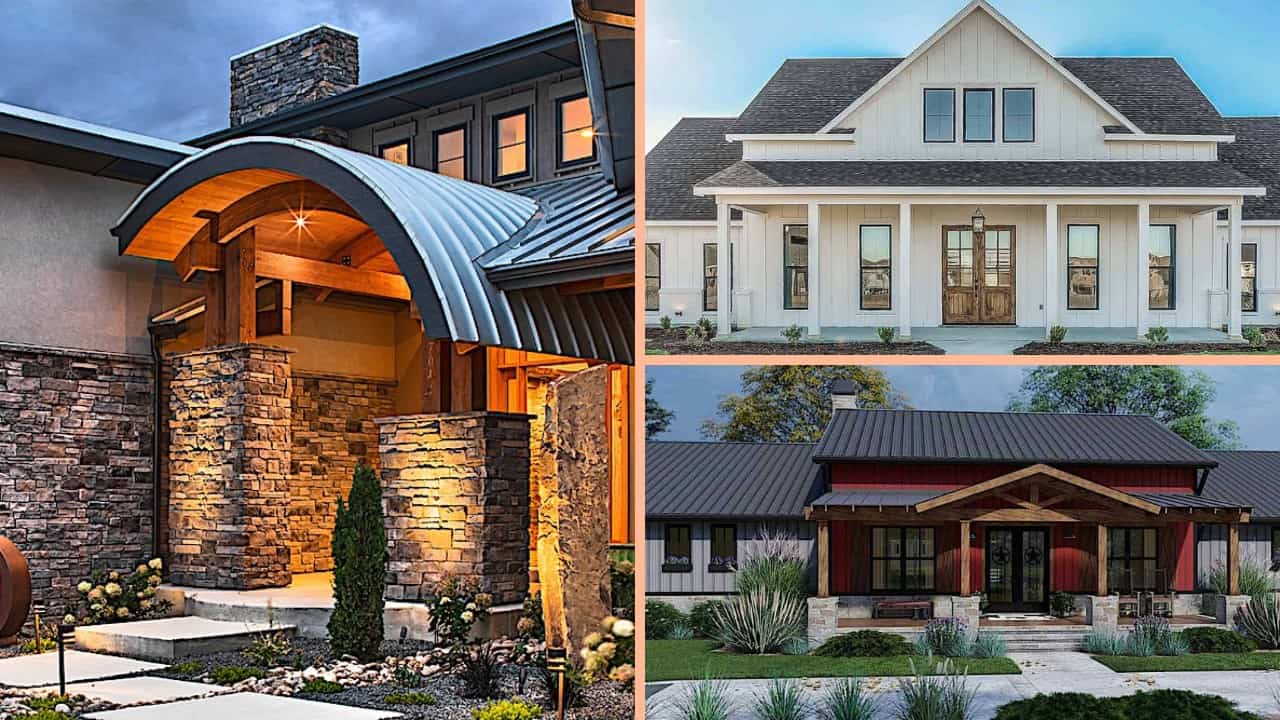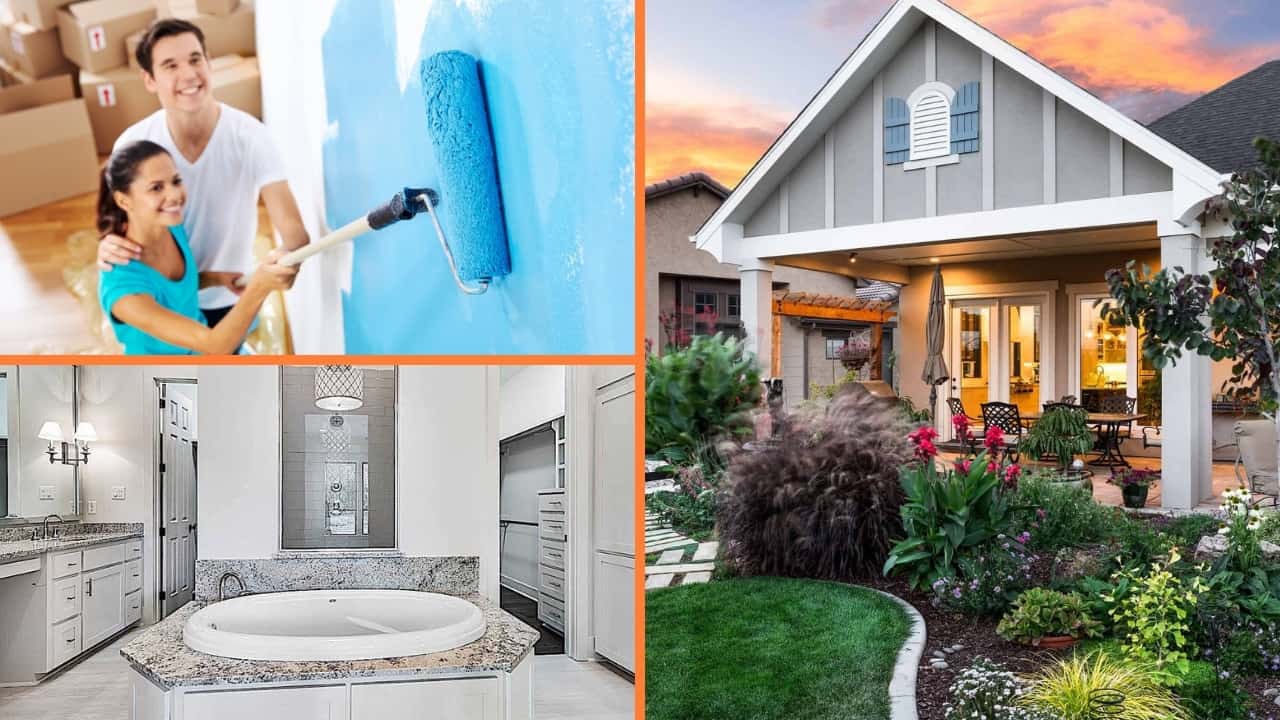Victorian House Plans: Timeless Architecture with Ornate Elegance
By Brian Toolan | Updated March 27, 2025
With its turrets, gables and ornate trim, the "Victorian" house may be deemed as Bleak House or The House of the Seven Gables as depicted in classic literature. Quite the contrary. Perhaps the most colorful, romantic and vibrant architectural style, the "Victorian" took flight during the reign of Queen Victoria (1837-1901) when the Industrial Age was in full force. The "Victorian" style has been called "the first product of the American Industrial Age." When the Industrial Revolution reached American shores, manufacturing became more advanced; new techniques and products emerged. Modern paint technology gave rise to an explosion of vivid colors and combinations. Raw materials, wood trim, and fabrics were readily available at affordable prices. All these developments propelled the creation of new and exciting innovations. As urban areas in America prospered, a new middle class emerged, with its own ideas of urban living and styles. The new urbanites had their individual vision of frames and designs for the homes they would build.

The Victorian-style also proved very popular with homes in the countryside as well as the new-emerging suburbs.

Mark Twain’s house in Connecticut was built in 1874 and is a classic example of fine Victorian architecture. It was in this home that he wrote The Adventures of Tom Sawyer, Huckleberry Finn and A Connecticut Yankee in King Arthur’s Court. (Photo credit: © Sean Pavone | Dreamstime.com
Key Architectural Features of Victorian House Plans
The beauty of Victorian house plans lies in their distinctive architectural elements that create immediately recognizable and enduringly appealing homes. When selecting or customizing a Victorian design, look for these characteristic features:
Exterior Characteristics
-
Steep, Gabled Roofs: Victorian homes showcase dramatically pitched roofs with multiple gables, often decorated with ornate vergeboard (gingerbread trim). These striking rooflines create a distinctive silhouette while allowing for spacious attic rooms or additional living space.
-
Asymmetrical Facades: Breaking from earlier architectural periods' symmetrical designs, Victorian homes embrace asymmetry, creating dynamic, visually interesting exteriors with varied elements and projections that catch the eye.
-
Towers and Turrets: Round or octagonal towers often grace Victorian homes, adding vertical interest and creating unique interior spaces that serve as reading nooks, offices, or cozy sitting areas with panoramic views.
-
Bay Windows: These multi-sided window projections extend living space while allowing abundant natural light and sweeping views. They create architectural interest on the exterior while enhancing the interior experience.
-
Wraparound Porches: Extensive porches, often wrapping around multiple sides of the house, provide generous outdoor living space and add to the welcoming character of Victorian homes, typically featuring ornate spindles, brackets, and decorative railings.
-
Intricate Woodwork: Elaborate trim, spindles, brackets, and decorative panels showcase the craftsmanship that defines Victorian architecture, often highlighted with contrasting paint colors.
Interior Elements
-
High Ceilings: Typically 10-12 feet high, these dramatic ceilings create airy, grand interior spaces that were both fashionable and practical for ventilation in the pre-air conditioning era.
-
Grand Staircases: Often positioned prominently in the entry hall, Victorian staircases feature ornate newel posts, balusters, and handrails, serving as architectural focal points and status symbols.
-
Formal Entry Halls: These welcoming spaces set the tone for the home, often featuring decorative tile or wood flooring, wainscoting, and elaborate moldings that create a dramatic first impression.
-
Distinctive Room Layout: Traditional Victorian floor plans feature separate, distinct rooms for different activities rather than the open-concept designs popular today, though modern Victorian plans often thoughtfully blend these approaches.
These architectural features combine to create homes with unmistakable character and enduring appeal, making Victorian house plans a timeless choice for those seeking distinctive, personalized homes with architectural significance.
A Break from Traditional Shapes and Colors
With all the "newfangled" notions now at their disposal, potential homeowners were emboldened to break away from traditional shapes and colors. Out went the usual rectangular, square shapes and monochromatic colors. In their place were the distinctive asymmetrical facades of the Victorian home, along with interesting rooflines, bay windows, patterned shingles, decorative trim, and multi-colored walls.

This recently constructed home embraces many of the classic design elements found in Victorian-style architecture. (Plan 198-1021)
The Victorian style, which featured various designs within its genre, became a dominant style in the United States from 1880 to 1910. Two of the most popular "Victorians" during that period were the Gothic and Italianate. The Gothic style (constructed of brick and stone, and sometimes, of wood) and the "more practical" Italianate" (which can be stately or rustic) remained affordable for the middle class. Their most vocal proponent was Andrew Jackson Downing, a renowned architect and landscape artist, who, along with Frederick Law Olmsted, was responsible for landscape architecture in the U.S.
Interior Layout and Design Elements of Victorian Homes
Victorian house plans feature distinctive interior layouts and design elements that reflect the social customs of the era while offering spaces that can be beautifully adapted for modern living. Understanding these traditional elements helps appreciate the unique character of Victorian homes.
Traditional Room Arrangement
-
Entry Hall: Victorian homes begin with a formal entry hall that creates a grand first impression. These spaces often feature decorative tile or hardwood floors, wainscoting, and a grand staircase that serves as an architectural focal point.
-
Formal Parlor: The front parlor was used to entertain guests and display the family's finest possessions. These formal spaces typically featured a fireplace, ornate moldings, and large windows, often separated from more private family areas.
-
Library or Study: Often adjacent to the parlor, this room typically featured built-in bookcases, a fireplace, and sometimes wood paneling. It served as a retreat for reading and business matters.
-
Formal Dining Room: Victorian dining rooms were designed for elaborate meals and entertaining, featuring a central table, ornate chandelier, and often a butler's pantry connecting to the kitchen for efficient service.
-
Kitchen: In original Victorian homes, kitchens were utilitarian spaces often located at the back of the house. Modern Victorian plans maintain the classic aesthetic while incorporating islands, breakfast nooks, and state-of-the-art appliances.
Distinctive Interior Architectural Elements
-
Grand Staircases: Often the focal point of the entry hall, Victorian staircases feature ornate newel posts, detailed balusters, and elegant handrails, crafted from rich hardwoods and designed to impress visitors.
-
Pocket Doors: These space-saving sliding doors, often with glass panels or decorative details, allowed rooms to be separated or opened up as needed, providing flexibility within the formal room layout.
-
Decorative Moldings: Elaborate crown moldings, ceiling medallions, chair rails, and baseboards add architectural interest and define spaces. These details showcased craftsmanship and added visual richness to interiors.
-
Ornate Fireplaces: Victorian fireplaces typically feature decorative mantels, often in wood, marble, or slate, with ornate tile surrounds. These served as both functional heating elements and artistic focal points.
-
Built-in Cabinetry: Built-in bookcases, china cabinets, and window seats are common features that provide both functionality and architectural detail, often featuring intricate woodwork and craftsmanship.
-
High Ceilings: Typically 10-12 feet high, these create airy, grand spaces that were both fashionable and practical for ventilation in the pre-air conditioning era, allowing for dramatic window treatments and generous proportions.
Modern Victorian house plans often maintain these decorative elements while adapting the layout for contemporary family life. They sometimes incorporate more open-concept spaces while preserving the distinct character and craftsmanship that make Victorian designs timeless. This thoughtful balance creates homes that honor architectural tradition while meeting the practical needs of today's lifestyles.
Today's Victorian Home
The enduring popularity of the Victorian is rooted in its diversity, decorative features, elegance, and charm. Even in the 21st century, architects and designers continue to build these homes. Art lovers – who opt to restore instead of build new Victorians look for "originals" that they can renovate and enhance. So, it's time to throw that "Bleak House" vision out the window.. and say hello to the real Victorian: charming, appealing, and timeless.
The stately Victorian home has two floors and features double doors, a balcony, turrets, four bedrooms, and three garage bays.
Floor plans are above and to the left.
Modern Adaptations of Victorian House Plans
Today's Victorian house plans skillfully blend timeless architectural elements with contemporary amenities and building practices. These modern interpretations maintain the charm and character of Victorian design while addressing the needs and expectations of 21st-century homeowners.
Updated Floor Plans
-
Open-Concept Living Areas: While traditional Victorian homes feature distinct, separate rooms, modern plans often open up the main living spaces while using architectural elements like columns, ceiling treatments, or partial walls to maintain visual separation and Victorian character.
-
Kitchen Transformations: Contemporary Victorian kitchens feature islands, breakfast nooks, and state-of-the-art appliances while incorporating period-appropriate cabinetry styles, hardware, and decorative elements that honor the home's architectural heritage.
-
Primary Bedroom Suites: Modern Victorian plans typically include expansive primary suites with spacious walk-in closets and luxurious en-suite bathrooms featuring soaking tubs, separate showers, and double vanities – amenities that would have been unimaginable in the original Victorian era.
-
Multi-Purpose Spaces: Today's plans often include flexible rooms that can serve as home offices, media rooms, or guest suites, addressing contemporary lifestyle needs while maintaining Victorian architectural details and character.
Modern Building Systems Integration
-
Energy Efficiency: Updated Victorian designs incorporate improved insulation, energy-efficient windows designed to maintain period aesthetics, and high-efficiency HVAC systems for comfort and reduced operating costs without compromising architectural integrity.
-
Smart Home Technology: Modern Victorian house plans can seamlessly integrate smart home systems for lighting, security, climate control, and entertainment, discreetly incorporated to preserve the historic aesthetic while offering modern convenience.
-
Improved Structural Systems: Contemporary building materials and techniques provide enhanced durability and performance while maintaining authentic appearances, ensuring these homes will stand the test of time.
Practical Adaptations
-
Attached Garages: Unlike original Victorian homes built before automobiles, modern plans often include attached garages designed to complement the architectural style while providing convenient access and protected parking.
-
Mudrooms and Storage: Enhanced entry areas with built-in organization systems help manage modern family life while maintaining period-appropriate details and millwork that blend seamlessly with the home's character.
-
Indoor-Outdoor Connections: While maintaining traditional Victorian porches and verandas, contemporary plans often feature improved connections to outdoor living spaces, including French doors to patios and garden areas that expand the home's functional living space.
These thoughtful adaptations allow homeowners to enjoy the distinctive beauty and character of Victorian architecture while benefiting from the comfort, efficiency, and functionality expected in today's homes. Modern Victorian house plans demonstrate how historical architectural styles can evolve to remain relevant and desirable for contemporary living while honoring their rich heritage.
Considerations When Building a Victorian-Style Home
Building a Victorian-style home in today's market requires careful planning to balance authentic design elements with practical considerations. Here are essential factors to consider when embarking on a Victorian home construction project:
Budget Planning
-
Construction Costs: Victorian houses typically cost more per square foot than simpler architectural styles. In 2025, expect construction costs between $250-$350 per square foot for a quality Victorian-style home, depending on size, location, and level of detail.
-
Architectural Detail Allocation: Decide which Victorian elements are most important to you, and allocate your budget accordingly. Exterior decorative elements, interior trim work, and custom features will significantly impact costs.
-
Long-term Value: While initial construction costs are higher, Victorian homes often maintain excellent resale value due to their distinctive character and craftsmanship.
Lot Selection and Siting
-
Lot Size and Proportion: Victorian homes traditionally have a vertical emphasis and may require specific lot proportions to showcase their architectural features properly.
-
Setbacks and Approach: Consider how the home will be viewed from the street, allowing adequate space to appreciate the facade and ornamental details.
-
Orientation: Plan the home's orientation to optimize natural light for bay windows and porches while considering energy efficiency.
Design and Planning
-
Victorian Sub-Style Selection: Research different Victorian sub-styles (Queen Anne, Italianate, Gothic Revival, etc.) to determine which best suits your taste and location.
-
Authenticity vs. Practicality: Decide where to maintain strict historical accuracy and where to incorporate modern adaptations for comfort, efficiency, and livability.
-
Professional Expertise: Work with architects and builders experienced in Victorian design to ensure authentic proportions and details while meeting modern building codes.
Material and Finish Selections
-
Exterior Materials: Traditional wood siding requires regular maintenance; consider modern alternatives like fiber cement that replicate the look with improved durability.
-
Roofing Options: Evaluate traditional slate or metal roofing against modern materials designed to mimic historic appearances with enhanced performance.
-
Window Considerations: Balance the authentic appearance of traditional divided-light windows with energy efficiency concerns, possibly using high-quality simulated divided lights.
-
Interior Finishes: Select period-appropriate moldings, flooring, hardware, and fixtures that reflect Victorian aesthetics while meeting contemporary standards.
By addressing these considerations early in the planning process, you can create a Victorian-style home that captures the essence of this beloved architectural tradition while meeting the practical needs of contemporary living.
Maintenance and Energy Efficiency in Victorian Homes
Victorian house plans, with their ornate details and complex architectural features, require thoughtful maintenance strategies and special consideration for energy efficiency to remain beautiful and comfortable over time.
Exterior Maintenance Considerations
-
Decorative Trim and Woodwork: Regular inspection and maintenance of ornate trim elements is essential. Plan for repainting exterior surfaces every 5-7 years, with touch-ups as needed. Consider modern, durable painting systems that extend maintenance intervals while preserving the authentic appearance.
-
Roofing and Drainage: Complex Victorian rooflines with multiple valleys and junctions require vigilant maintenance. Ensure gutters and downspouts remain clear and properly aligned to prevent water damage to decorative elements.
-
Porch and Railing Care: Porches and verandas need regular attention to maintain both their beauty and structural integrity. Check for moisture damage, loose components, and paint failure.
-
Window Maintenance: Traditional Victorian windows, particularly wooden sash types, require routine care including paint touch-ups, glazing compound inspection, and weatherstrip replacement to maintain both appearance and function.
Energy Efficiency Challenges and Solutions
-
Insulation Strategies: Victorian homes traditionally had minimal insulation. In new construction, incorporate modern insulation systems in walls, ceilings, and foundations while preserving architectural proportions. Consider blown-in insulation for wall cavities and careful attic insulation that doesn't interfere with decorative elements.
-
Window Considerations: Traditional single-pane windows are significant sources of energy loss. Consider high-quality, energy-efficient windows designed to maintain Victorian aesthetics, possibly with features like hidden weather stripping and insulated glass. Interior storm windows can be an effective compromise between energy efficiency and historical appearance.
-
HVAC Optimization: Design heating and cooling systems to address the challenges of high ceilings and multiple levels. Zoned systems allow for efficient conditioning of different areas based on use patterns. Consider radiant floor heating for comfortable, efficient warmth that doesn't detract from architectural features.
Maintenance Planning and Costs
-
Budget Allocation: Plan to invest approximately 1-2% of your home's value annually in maintenance to preserve both functionality and architectural integrity.
-
Professional Relationships: Establish relationships with contractors experienced in Victorian homes who understand the specific maintenance requirements of these distinctive architectural features.
While Victorian homes require more diligent maintenance than simpler designs, proper care ensures their longevity and preserves their significant architectural value. Modern building materials and techniques can reduce maintenance needs in new Victorian-style construction while maintaining authentic appearances.

Frequently Asked Questions About Victorian House Plans
What are the key features of a Victorian house plan?
Victorian houses feature steeply pitched roofs with complex gables, asymmetrical facades with decorative trim, bay windows, wraparound porches with ornate details, towers and turrets, and vibrant exterior colors. Interiors typically include high ceilings (10-12 feet), formal entry halls, grand staircases, multiple distinct rooms, decorative moldings, and ornate fireplaces. Stained glass elements and rich color schemes are also common.
How much does it cost to build a Victorian-style home today?
Building a Victorian home in 2025 typically costs $250-$350 per square foot, with a 2,500-square-foot home ranging from $625,000-$875,000. High-end versions can reach $400-$500 per square foot. Costs vary based on location, craftsmanship, architectural detail, materials, and site conditions. Despite higher initial investment, Victorian homes often maintain excellent resale value.
How can I modernize a Victorian-style home while preserving its character?
Preserve key elements like ornate trim, high ceilings, and period-appropriate windows. Consider selective wall removal rather than completely open concepts. Update kitchens and bathrooms with modern fixtures while incorporating period details. Install modern systems discreetly. Blend authentic Victorian elements with carefully chosen contemporary pieces. Use a color palette inspired by Victorian traditions but adapted to modern preferences.
Are Victorian houses energy-efficient, and how can I improve efficiency?
Victorian houses weren't designed for energy efficiency but can be improved. Add insulation to attics, walls, and foundations. Address air sealing around windows, doors, and trim. Consider interior storm windows or high-quality replacements. Install energy-efficient HVAC systems, possibly using a zoned approach. Add ceiling fans and smart thermostats. New Victorian-style homes can incorporate modern energy-efficient construction techniques from the start.
What maintenance is required for a Victorian-style home?
Victorian homes require diligent maintenance. Regularly inspect and repair decorative trim and porch elements. Plan for exterior painting every 5-7 years. Inspect complex rooflines for damage, especially around dormers and turrets. Clean gutters seasonally. Maintain wood windows with painting and weatherstripping. Care for interior woodwork and plaster. Service HVAC systems annually. Budget approximately 1-2% of your home's value annually for maintenance.
What are the advantages and disadvantages of owning a Victorian house?
Advantages: Extraordinary architectural character, spacious rooms with high ceilings, unique elements like bay windows and turrets, strong curb appeal and resale value, proven durability.
Disadvantages: Demanding and potentially costly maintenance, challenges with energy efficiency, compartmentalized rooms that may not align with modern preferences, complex renovations, and difficulty finding experienced contractors. Despite challenges, many find Victorian homes' unique character worth the extra commitment.
Sources: Lead image photo credits: Eric Muhr on Unsplash, Alex Le Moëligou on Unsplash
About Us
Find Your Plan
Find Your Plan
Our Services

Offer code valid for 60 days
Sign up and save $50
on your first order
Sign up below for news, tips and offers. We will never share your email address.
Products under $300 excluded.
Thank you for signing up!
To receive your discount, enter the code "NOW50" in the offer code box on the checkout page.










