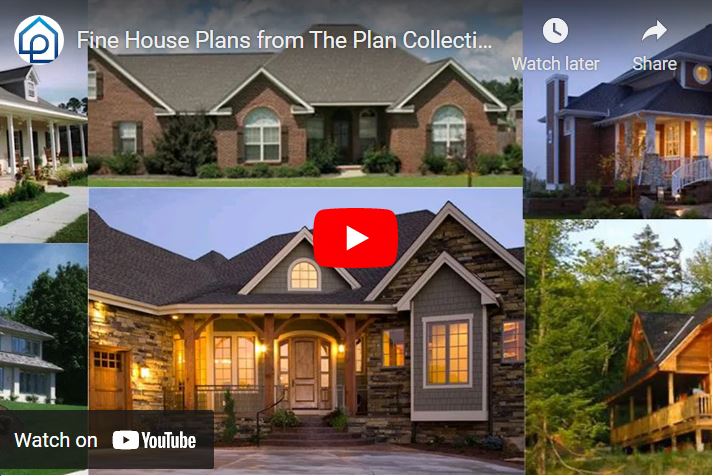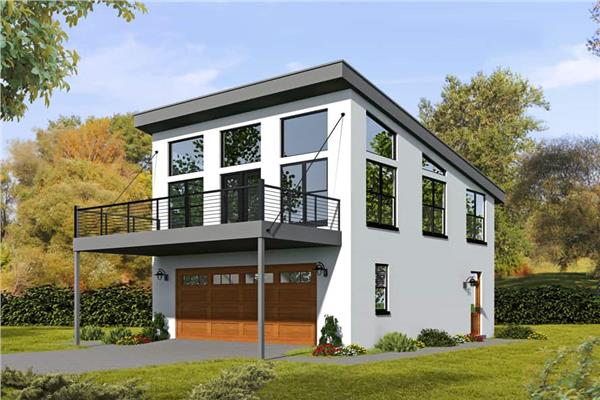Garage Apartment House Plans
Garage apartment plans combine a functional garage with separate living quarters above or attached to the garage. Designed to maximize space efficiency, these garage apartment house plans include a 1, 2, or 3-car garage with a living area that can be a guest suite, home office, or rental unit. Garage plans with an apartment offer flexibility and convenience, providing parking and living space in a single structure. For those...
Read More
Garage apartment plans combine a functional garage with separate living quarters above or attached to the garage. Designed to maximize space efficiency, these garage apartment house plans include a 1, 2, or 3-car garage with a living area that can be a guest suite, home office, or rental unit. Garage plans with an apartment offer flexibility and convenience, providing parking and living space in a single structure. For those needing more space, 2-bedroom garage apartment plans are ideal. The layout of a garage with apartment above allows for optimal use of vertical space. Explore our collection to find the perfect garage apartment floor plans for your needs, whether for a granny pod, rental unit, or guest suite.
Read LessWatch the video introduction

From the design book
Trendy and Stylish, the Garage Apartment Can Be a Multifaceted Solution
Garage Living Has Never Looked So Chic Perhaps inspired by the “Tiny House Movement,” which packs home features and amenities into a small footprint, Americans across both coasts are rethinking their garage space – and adjusting their budgets – to build apartments above it. This re-definition of the garage provides a variety of options at their fingertips, ranging from a separate suite for older children, overnight guests, and in-laws to an adjacent “staycation” retreat when renovations are under
Continue Reading Article



