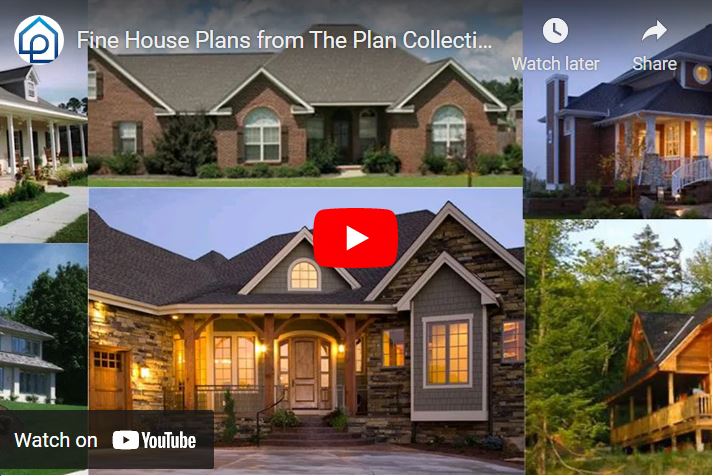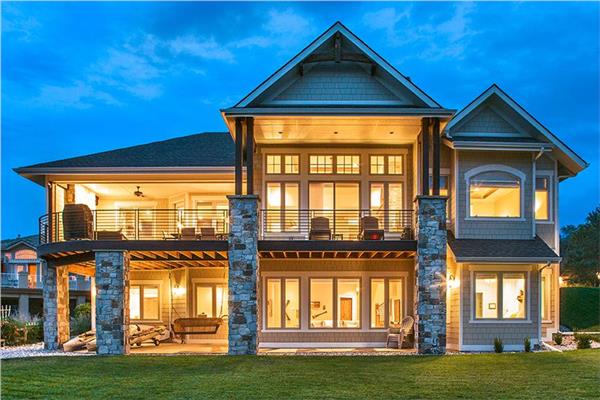House Plans with Basement
House plans with basements are home designs with a lower level beneath the main living spaces. This subterranean area offers extra functional space for various purposes such as storage, recreation rooms, or additional living quarters. Floor plans with a basement can enhance a home’s overall utility and value, providing opportunities for versatile layouts and expanding the usable area of the house.
House plans with basements are home designs with a lower level beneath the main living spaces. This subterranean area offers extra functional space for various purposes such as storage, recreation rooms, or additional living quarters. Floor plans with a basement can enhance a home’s overall utility and value, providing opportunities for versatile layouts and expanding the usable area of the house.
Watch the video introduction

From the design book
Pros and Cons of Basement Foundations
Ranging from Functional Storage to Sleek Living Space, Is a Basement Right for You? Why would a basement be an item on the “wish list” of buyers looking for a new home? The basement has a variety of purposes, including the obvious: storage space and more living space. For homes with a small footprint that cannot expand out and around the property, a basement offers the flexibility of building down – to maximize the square footage of the main living areas. Think of all the possibilities a finished baseme
Continue Reading Article



