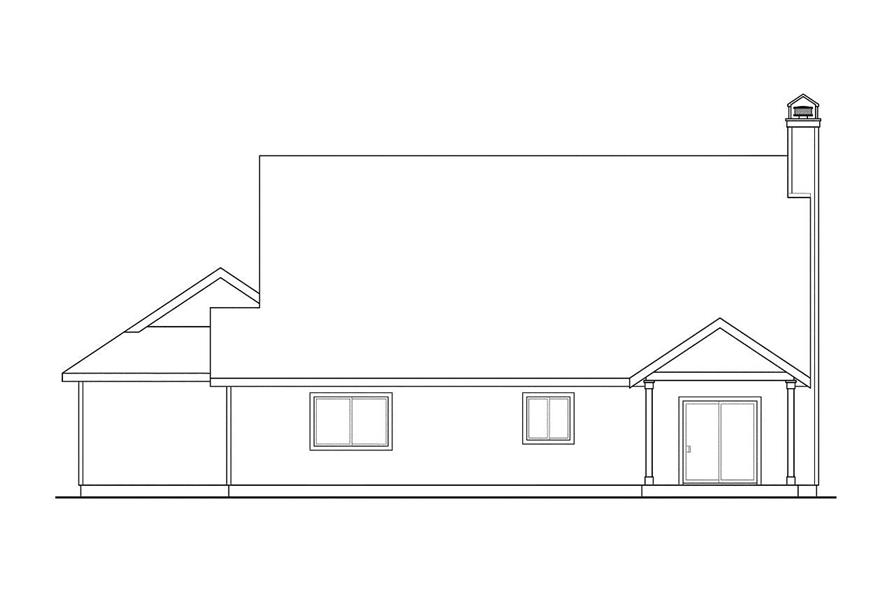| 2893 SQUARE FEET | 4 BEDROOMS | 3 FULL BATH | 1 HALF BATH |
| 2 FLOOR | 60' 0" WIDTH | 66' 0" DEPTH | 2 GARAGE BAY |
Craftsman home plans. Craftsman detailing adds nostalgic charm to this update of a country-style cottage home plan. On the ground floor, spacious formal and informal gathering spaces fill the left wing. A den, utility room, half bath, and luxurious owners' suite are on the right side, along with direct access to the garage. Three bedrooms, two bathrooms, and a study are upstairs. This home exudes Craftsman charm Craftsman detailing adds nostalgic charm to this update of a country-style cottage. Specifically, notice the gridded window uppers and the stone veneer clad post supports. An old- fashioned wooden porch swing would be a nice fit on the #108-1527's covered porch, as would a suite of wicker furniture. On the ground floor, formal and informal g...
Each plan set includes the following:
-
Artist’s rendering of the home,
-
Front/Rear/Left and Right Elevations,
-
Main floor plan, Second or Basement floor plans (if applicable),
-
Foundation plan and detail,
-
Floor framing plan,
-
Roof framing plan, supporting details and
-
Electric layout.
These items are NOT included:
- Architectural or Engineering Stamp - handled locally if required.
- Site Plan - handled locally when required.
- Mechanical Drawings (location of heating and air equipment and ductwork) - your subcontractors handle this.
- Plumbing Drawings (drawings showing the actual plumbing pipe sizes and locations) - your subcontractors handle this.
- Energy calculations - handled locally when required.
Write Your Own Review
FLOOR PLANS Flip Images
Order a Cost-to-Build Report and get $100 off a plan priced $500 or more!
To get started, click the “Order a Cost-to-Build Report” button above; then on the next page, click “Order Now and Get $100 Coupon” for your promo code.
Additional specs and features
Summary Information
Square Footage
Dimensions
Architectural Styles
Exterior Wall Material
Roofing Type
Roofing Material
Roof Pitch
Ceiling Height
Special Feature
Garage Type
Exterior Wall Framing
Kitchen Features
Porches and Exterior Features
Master Suite Features
Additional Notes from Designer
PRICING OPTIONS
ADDITIONAL INFORMATION
All sales of house plans, modifications, and other products found on this site are final. No refunds or exchanges can be given once your order has begun the fulfillment process. Please see our Policies for additional information.
All plans offered on ThePlanCollection.com are designed to conform to the local building codes when and where the original plan was drawn.
The homes as shown in photographs and renderings may differ from the actual blueprints. For more detailed information, please review the floor plan images herein carefully.






