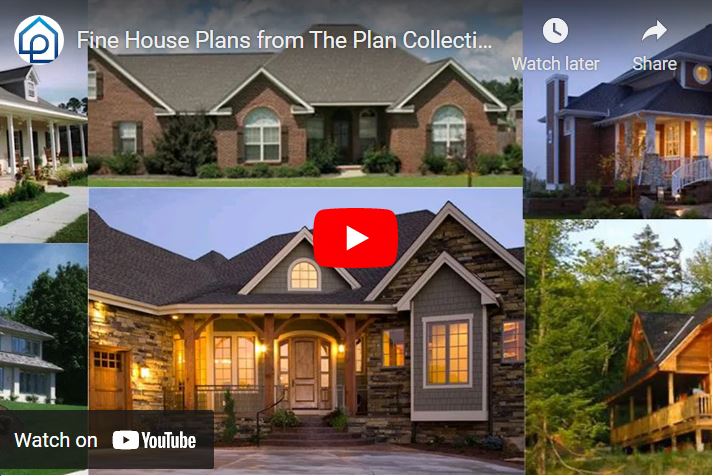Craftsman House Plans
Craftsman house plans are characterized by low-pitched roofs with wide eaves, exposed rafters, and decorative brackets. Craftsman house plans also often feature large front porches with thick columns, stone or brick accents, and open floor plans with natural light. Like the Arts & Crafts style, the Craftsman-style home plan emphasizes using natural materials, such as wood, stone, and brick, often left exposed and not covered with paint or other finishes. This gives the house a natural, rustic feel in...
Read More
Craftsman house plans are characterized by low-pitched roofs with wide eaves, exposed rafters, and decorative brackets. Craftsman house plans also often feature large front porches with thick columns, stone or brick accents, and open floor plans with natural light. Like the Arts & Crafts style, the Craftsman-style home plan emphasizes using natural materials, such as wood, stone, and brick, often left exposed and not covered with paint or other finishes. This gives the house a natural, rustic feel in harmony with the environment.
Modern Craftsman-style house plans are a contemporary interpretation of the traditional Craftsman style. They retain the key elements of the architectural style but also incorporate modern design elements and construction techniques.
Of note, these contemporary Craftsman home plans typically feature an open floor plan, large windows allowing ample natural light, and a focus on indoor-outdoor living. They often incorporate sustainable and eco-friendly materials and building practices, such as energy-efficient windows and reclaimed wood. Today’s Craftsman house plans tend to be larger and more spacious, with features such as a great room, a large kitchen with an island, and multiple bedrooms and bathrooms.
Read LessWatch the video introduction

From the design book
What is a Craftsman House? 15 Features to Look For
While the American Craftsman style home initially came out of the British Arts and Crafts movement, U.S. architects and designers quickly embraced it and added design elements and floor plan features desired by a growing middle class of American homeowners. A number of these innovative features – such as the breakfast nook – have been adopted in some fashion by many American architectural styles. Definition of the Craftsman House Style The first Craftsman homes were often no more than a few spacious rooms accented by beautiful
Continue Reading Article



