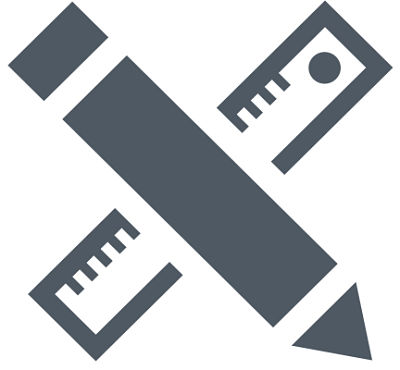| 1983 SQUARE FEET | 3 BEDROOMS | 2 FULL BATH | 1 HALF BATH |
| 2 FLOOR | 52' 0" WIDTH | 50' 0" DEPTH | 0 GARAGE BAY |
Since this house plan is a country cottage with a Cape Cod flavor, its an equally good fit for construction as a vacation retreat or as a year-round dwelling. Either way, this home is delightfully intriguing to behold. One of its most notable features is that it has living space on five levels. Entering, you step into a cluster of bright and spacious gathering spaces that flow together. This is the main floor, but its also the center floor. A large basement is at the very lowest level. Secondary bedrooms and a bathroom are a half-flight up from the basement, and a half-flight down from the main floor. In the upper realms, the vaulted owners suite is a half-flight up from the main floor, and the bayed observatory is the sunny crown jewel, set another...
Each plan set includes the following:
-
Artist’s rendering of the home,
-
Front/Rear/Left and Right Elevations,
-
Main floor plan, Second or Basement floor plans (if applicable),
-
Foundation plan and detail,
-
Floor framing plan,
-
Roof framing plan, supporting details and
-
Electric layout.
These items are NOT included:
- Architectural or Engineering Stamp - handled locally if required.
- Site Plan - handled locally when required.
- Mechanical Drawings (location of heating and air equipment and ductwork) - your subcontractors handle this.
- Plumbing Drawings (drawings showing the actual plumbing pipe sizes and locations) - your subcontractors handle this.
- Energy calculations - handled locally when required.
Write Your Own Review
FLOOR PLANS Flip Images
Order a Cost-to-Build Report and get $100 off a plan priced $500 or more!
To get started, click the “Order a Cost-to-Build Report” button above; then on the next page, click “Order Now and Get $100 Coupon” for your promo code.
Additional specs and features
Summary Information
Square Footage
Dimensions
Architectural Styles
Exterior Wall Material
Roofing Type
Roofing Material
Roof Pitch
Ceiling Height
Special Feature
Exterior Wall Framing
Kitchen Features
Porches and Exterior Features
Master Suite Features
Additional Notes from Designer
PRICING OPTIONS
ADDITIONAL INFORMATION
All sales of house plans, modifications, and other products found on this site are final. No refunds or exchanges can be given once your order has begun the fulfillment process. Please see our Policies for additional information.
All plans offered on ThePlanCollection.com are designed to conform to the local building codes when and where the original plan was drawn.
The homes as shown in photographs and renderings may differ from the actual blueprints. For more detailed information, please review the floor plan images herein carefully.





