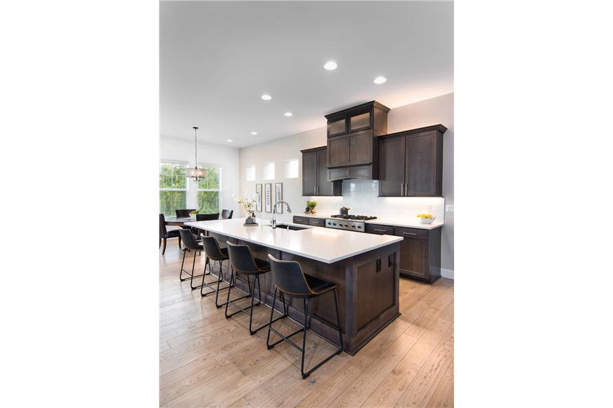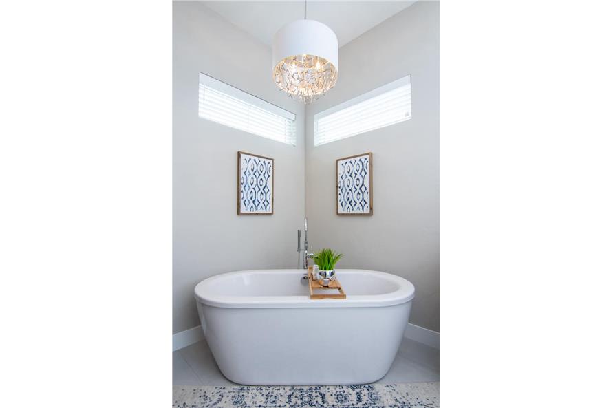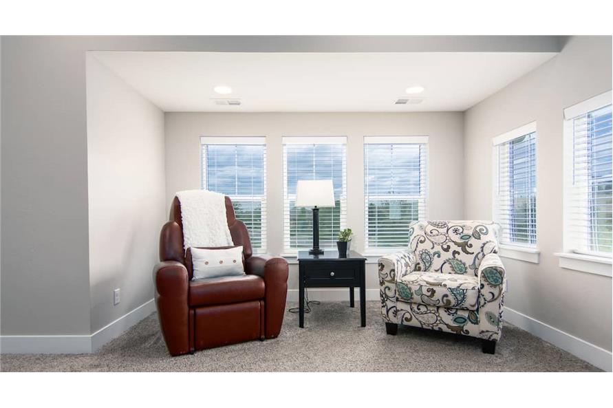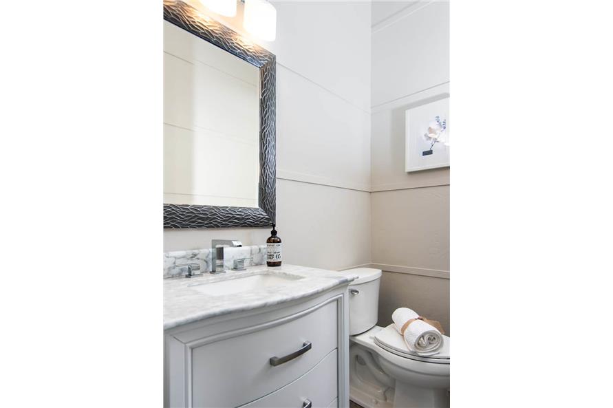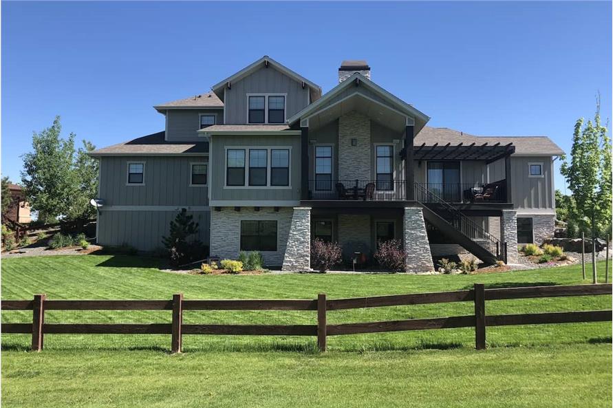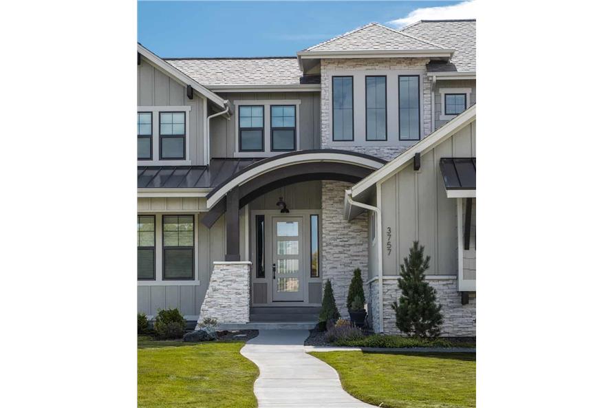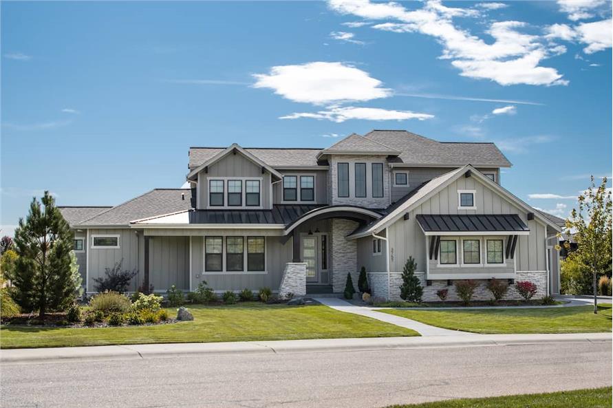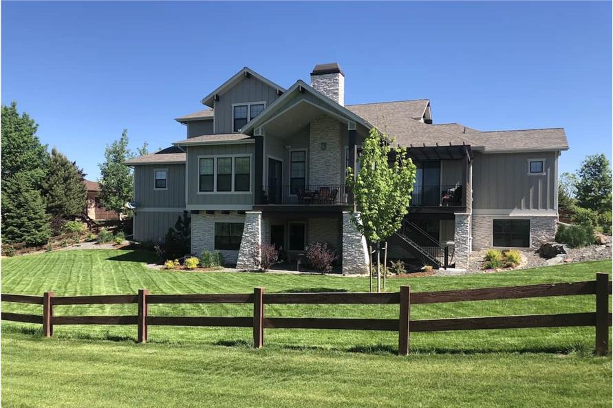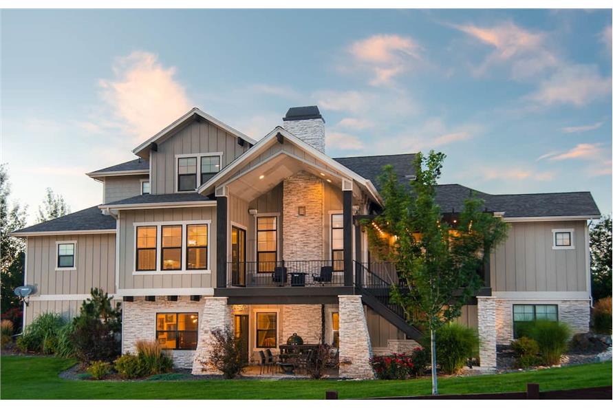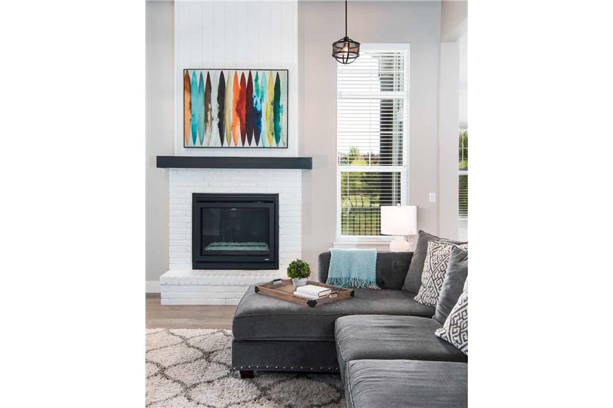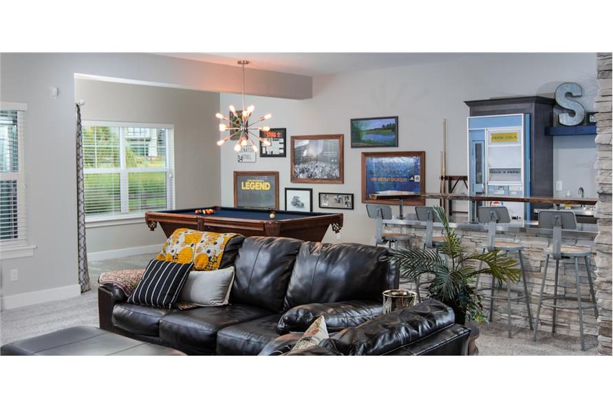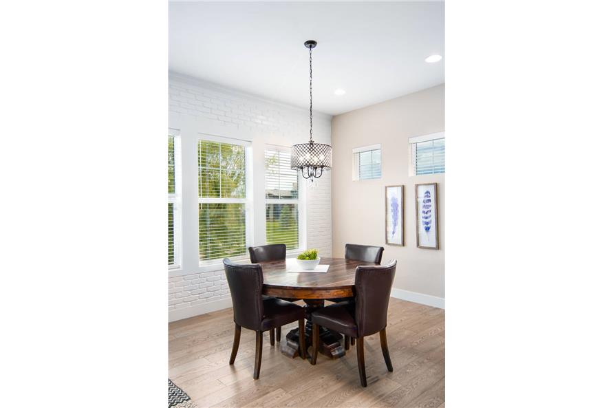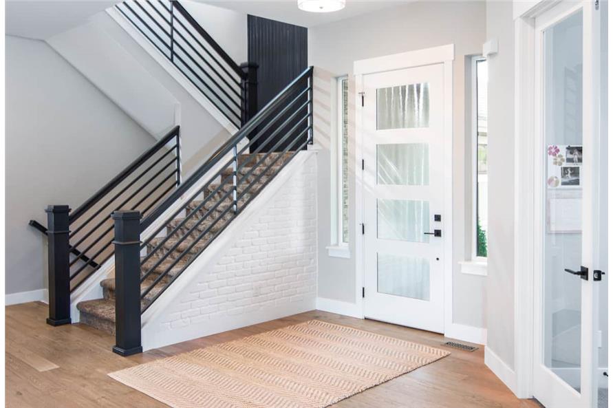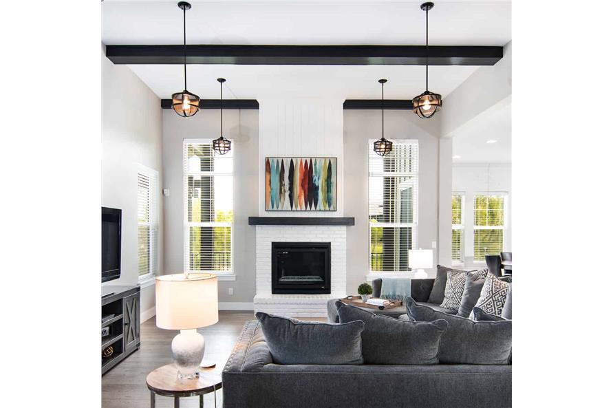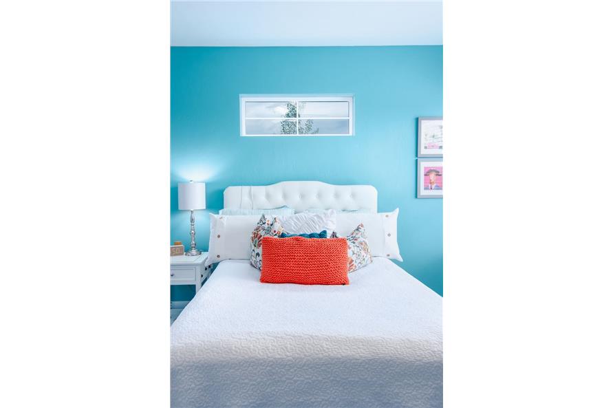| 3338 SQUARE FEET | 4 BEDROOMS | 3 FULL BATH | 1 HALF BATH |
| 2 FLOOR | 87' 9" WIDTH | 73' 0" DEPTH | 3 GARAGE BAY |
Superb details and everything you need to feel at home are featured in this luxurious Contemporary home with European style detailing. The multiple levels of the roof, multi-pane windows, and style-appropriate materials give the house design a very interesting curb appeal. The comfortable 2-story family home has 3338 square feet of fully conditioned living space, with a very cool and homey yet practical ambiance that's just perfect for a growing family.
Approaching the house, you'll be welcomed by the wide porch with gently arched roof. Entering, you'll see that the floor plan is perfect for entertaining, flowing from the open entry hall into the living space with a gourmet kitchen, cozy living room, and di...
Each plan set includes the following:
- Exterior elevations
- Main Floor plan
- Architectural’ Foundation Plan
- Architectural’ Roof Plan
- Sections
- Main Floor Electrical Plan
- No Framing
These items are NOT included:
- Architectural or Engineering Stamp - handled locally if required.
- Site Plan - handled locally when required.
- Plumbing Drawings (drawings showing the actual plumbing pipe sizes and locations) - your subcontractors handle this.
- Energy calculations - handled locally when required.
Write Your Own Review
FLOOR PLANS Flip Images
Order a Cost-to-Build Report and get $100 off a plan priced $500 or more!
To get started, click the “Order a Cost-to-Build Report” button above; then on the next page, click “Order Now and Get $100 Coupon” for your promo code.
Additional specs and features
Summary Information
Square Footage
Dimensions
Architectural Styles
Exterior Wall Material
Roofing Type
Roofing Material
Roof Pitch
Ceiling Height
Special Feature
Garage Type
Fireplaces
Exterior Wall Framing
Building Lot Type
Kitchen Features
Porches and Exterior Features
Master Suite Features
Additional Notes from Designer
Note: Finishing the basement adds 1210 living sq ft to the house.
PLEASE NOTE! This designer's plans do NOT come with framing!
PRICING OPTIONS
ADDITIONAL INFORMATION
All sales of house plans, modifications, and other products found on this site are final. No refunds or exchanges can be given once your order has begun the fulfillment process. Please see our Policies for additional information.
All plans offered on ThePlanCollection.com are designed to conform to the local building codes when and where the original plan was drawn.
The homes as shown in photographs and renderings may differ from the actual blueprints. For more detailed information, please review the floor plan images herein carefully.

