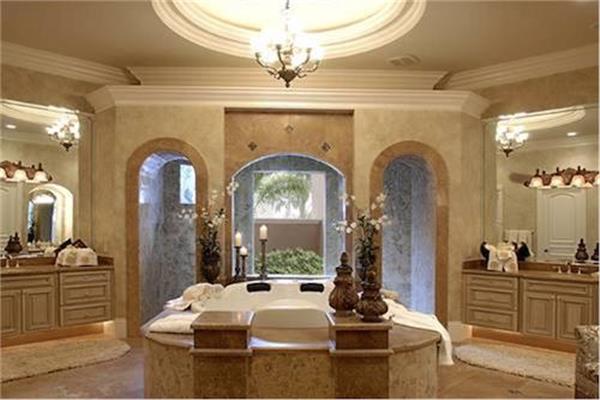Split His/Her Bathroom House Plans
Split his and her bathrooms house plans provide owners with the privacy and freedom they need to get ready for the day with the luxury of more space than what is available in a standard bathroom. As the name suggests, this type of house plans divides the master bath into two separate rooms—traditionally so that husbands and wives can each have his and her own restroom space without getting in each other’s way. The exact layout and design of the split bathroom will vary depending on the size of the home plan as well as its overall architectural style, as this...
Read More
Split his and her bathrooms house plans provide owners with the privacy and freedom they need to get ready for the day with the luxury of more space than what is available in a standard bathroom. As the name suggests, this type of house plans divides the master bath into two separate rooms—traditionally so that husbands and wives can each have his and her own restroom space without getting in each other’s way. The exact layout and design of the split bathroom will vary depending on the size of the home plan as well as its overall architectural style, as this feature is not limited to any specific region or type of home design.
The bathrooms are located within the master bedroom area, creating a spacious and grand suite that amplifies the concept of personal luxury to an entirely new level. The bathrooms may have two separate entryways within the bedroom suite, or they can have a single doorway with divisions inside the bathroom area itself, often with a sliding door or traditional door to keep the rooms separated.
Unlike split vanity bathrooms, which simply provide two vanity sections within one bathroom space that may or may not also include the bathing area and toilet, a split his and her bathrooms house plan creates two distinct areas that include a broader range of bathroom features for each person. This can mean that the rooms can each include their own toilets and showers, allowing for a true level of independence for each owner during his and her daily routines. No more waiting for your spouse to get out of the shower before you can get ready, which will help improve the overall flow of use when both parties need to get ready.
Read LessWatch the video introduction

From the design book
How to Design a Bathroom That Will Age As You Do
Your Guide to Stylish “Forever” Bathrooms For those of us building new homes and outfitting our baths, it’s easy to think only of cabinet and wall colors, countertop finishes, faucets and fittings, or hardware for drawer pulls. Very few of the design catalogs and showrooms are focused on elements that are easily accessible for wheelchairs or designed for someone who isn’t steady on their feet. But this seemingly “less glamorous” side of new home construction is becoming a reality for many baby bo
Continue Reading Article



