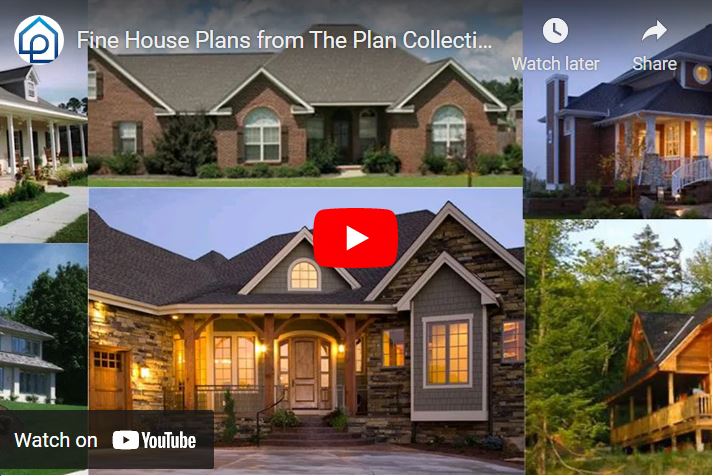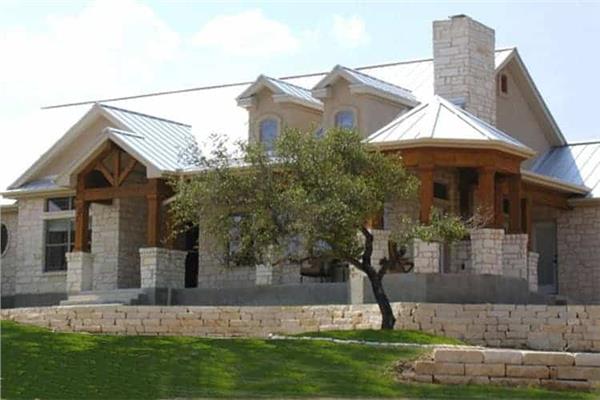Texas House Plans
Texas house plans capture the unique character and regional styles found in Texas. These plans take elements from various architectural styles such as ranch, Hill Country, Craftsman, modern, and farmhouse, showcasing a mix of traditional and contemporary influences. With spacious layouts, large porches, and a connection to the outdoors, Texas house plans embrace the warm climate and Texas living.
Texas house plans capture the unique character and regional styles found in Texas. These plans take elements from various architectural styles such as ranch, Hill Country, Craftsman, modern, and farmhouse, showcasing a mix of traditional and contemporary influences. With spacious layouts, large porches, and a connection to the outdoors, Texas house plans embrace the warm climate and Texas living.
Watch the video introduction

From the design book
From Log Cabins to Southfork Ranch and Everything in Between… Variety Spices Texas Style Homes
The Lone Star State’s Unique Geographical Terrain and History Influence Design and Structure For most of us, Texas means rambling ranches, mission-style homes, and plantations. To others, it’s also the Alamo, John Wayne, the Dallas Cowboys, and those feuding Ewings of Southfork. And to anyone who was raised or spent significant time here, it is also the home of quaint towns, “rolling hills covered with oak and cedar… creeks and rivers.” With its vast spread of land and terrain,
Continue Reading Article



