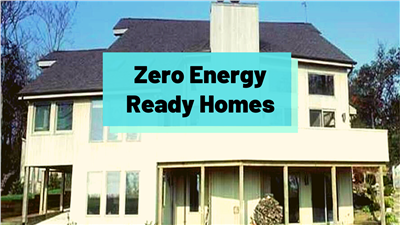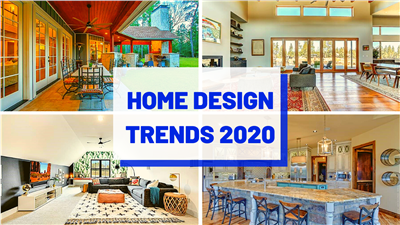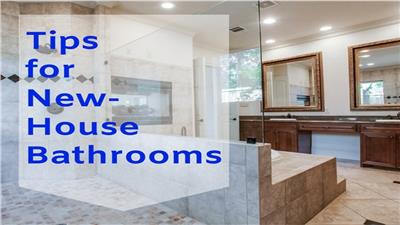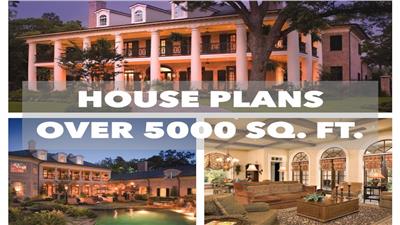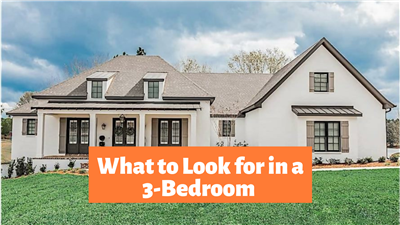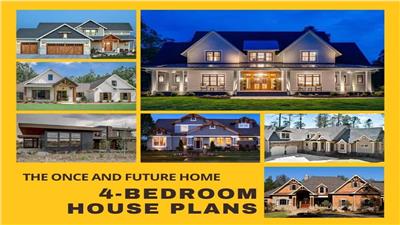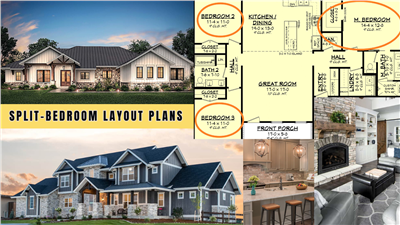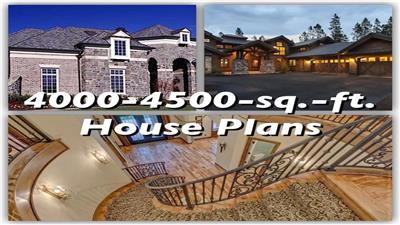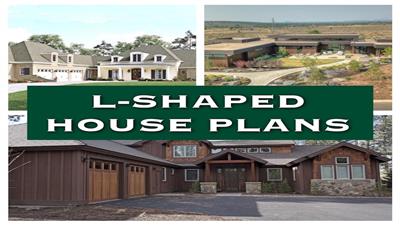Latest Stories
10 Great Ways to Design a Loft Space
Designing a loft space can be really tricky, as every square inch needs to have a purpose. To be successful, you need to plan ahead. With the right end goal in mind, you’ll be able to achieve a functional space that’s also very livable. Here’s how to do it.
The Zero Energy Home: A Solar-Powered Glimpse Into the Future
With a description like “Zero Energy Home,” can such a house’s design be exciting and attractive? The answer is yes. It’s rapidly rising in popularity because of the super-efficiency, green footprint, comfort, security, and healthy environment that it provides for families – and it can come in every size and architectural style.
Top Trends in House Plan Design for 2020
Facing questions of what comes next in house designs in 2020 – and the new decade – can be tricky and challenging. But residential architects and designers seem to be up to the task of predicting trends that reflect the moods, attitudes, and sensibilities of homeowners and buyers. Here’s our verdict for 2020.
10 Current Trends for New-Construction Bathrooms
New-construction bathrooms are not simply chasing trends for the sake of it. Instead, new builds are improving on years of solid design work while not completely reinventing the wheel. Materials are chosen for fashion, function, eco-friendliness, and durability. This ensures that new bathrooms stay fresh for longer but cost less.
Everything You Need To Know about House Plans Over 5,000 Square Feet
Are you planning to build a home that’s over 5,000 square feet? You’re in for an adventure. Here, we’ll cover the main pros, cons, layouts, and features of homes this big and larger, so you know exactly what to expect throughout the entire process.
The Ideal Number of Bedrooms for a House? Three Bedrooms
Described as the new market “sweet spot,” the three-bedroom plan is changing the face of the residential architecture and giving families what they want in a home: something stylish, practical, and well-built. Join us as we take a closer look at the versatility of 3-bedroom house plans.
The Advantages of a 4-Bedroom House
Welcome to the four-bedroom house plan, with its wide array of architectural styles, sizes, and configurations! While not an opulent McMansion, the four-bedroom plan provides families with a comfortable and well-designed space complete with special features and amenities. Here, TPC focuses on the increasingly popular four-bedroom house plan.
Split Bedroom Layout? 6 Reasons Why You Should Consider It for Your New Home
Looking for a home with more privacy, more livability, and more functionality? What about a home that feels as though it has plenty of space and seems to be larger than it actually might be? You’re looking for a home with a split bedroom layout. Here’s why . . .
Luxury with Style: 4000 to 4500 Square Foot House Designs
Houses are getting larger, and homes north of 3000 square feet are not unusual. But they’re not the poorly designed McMansions of the past. Detailed trimwork, expansive kitchens, grand staircases, multiple suites, and 3- or 4-car garages are only some of the features you’ll find in 4000 to 4500 square foot houses.
4 Advantages of L-Shaped House Plans and How They Solve Common Problems
From traditional to modern and contemporary homes, quaint cottages, and bungalows, there are architectural styles for everyone’s wish list. But there’s nothing like the L-shaped house when you want to combine functionality, flexibility, and style. Here’s a look at plans designed in an L-shape – and they’re not necessarily Ranch homes.

