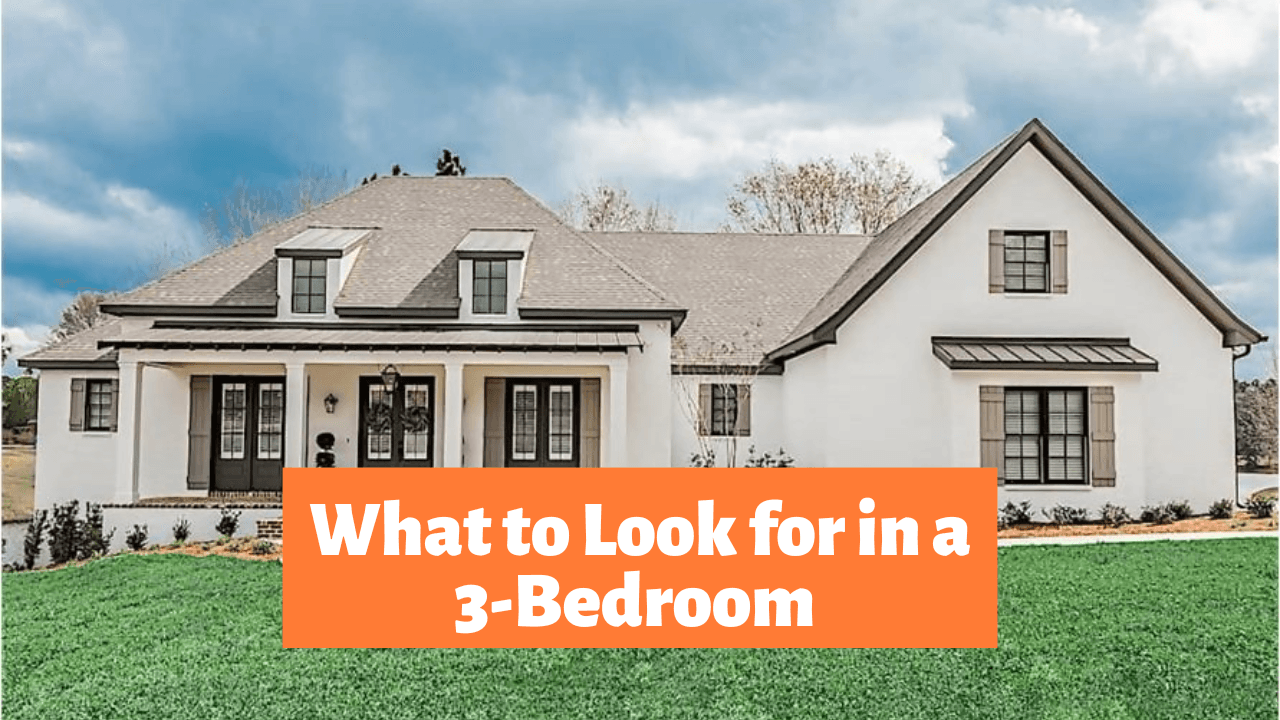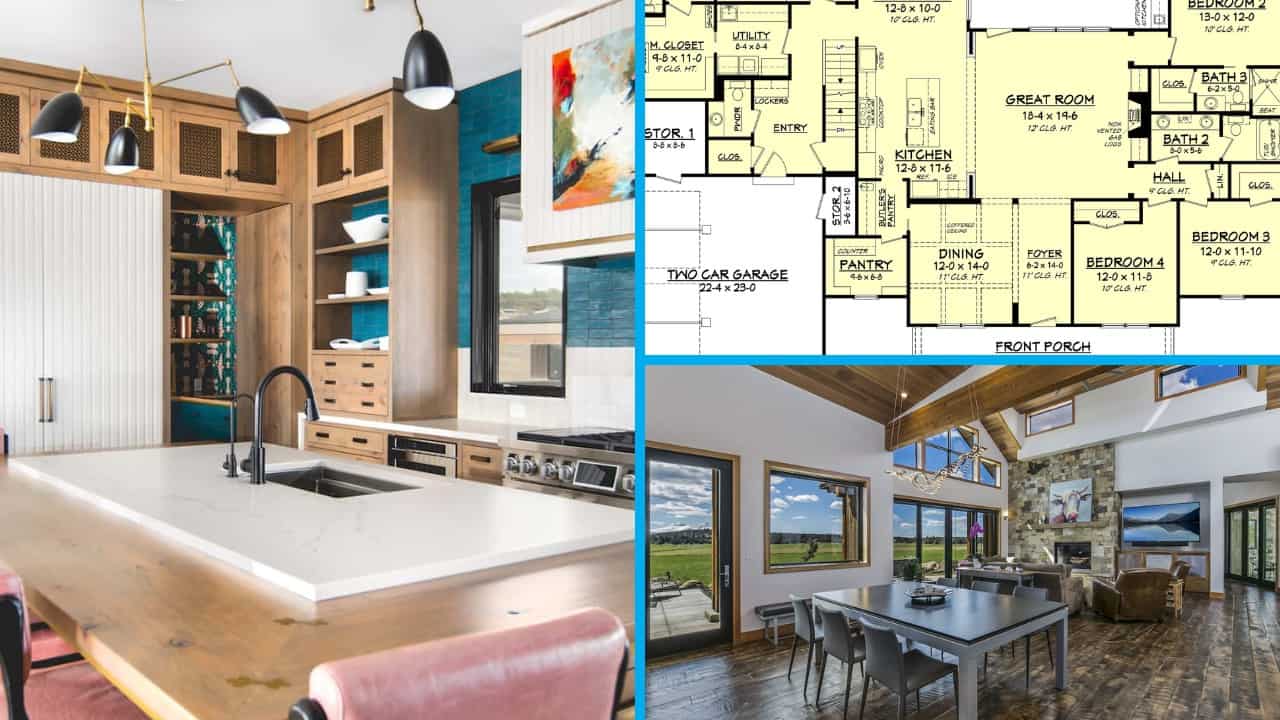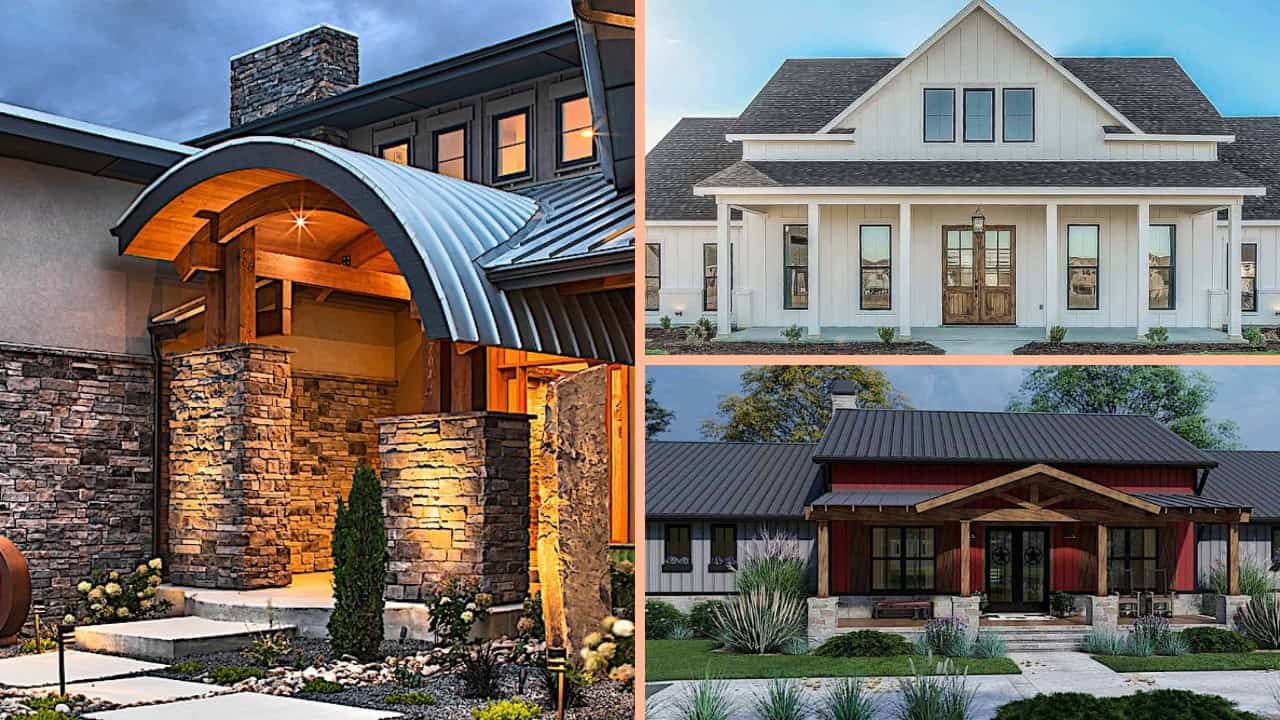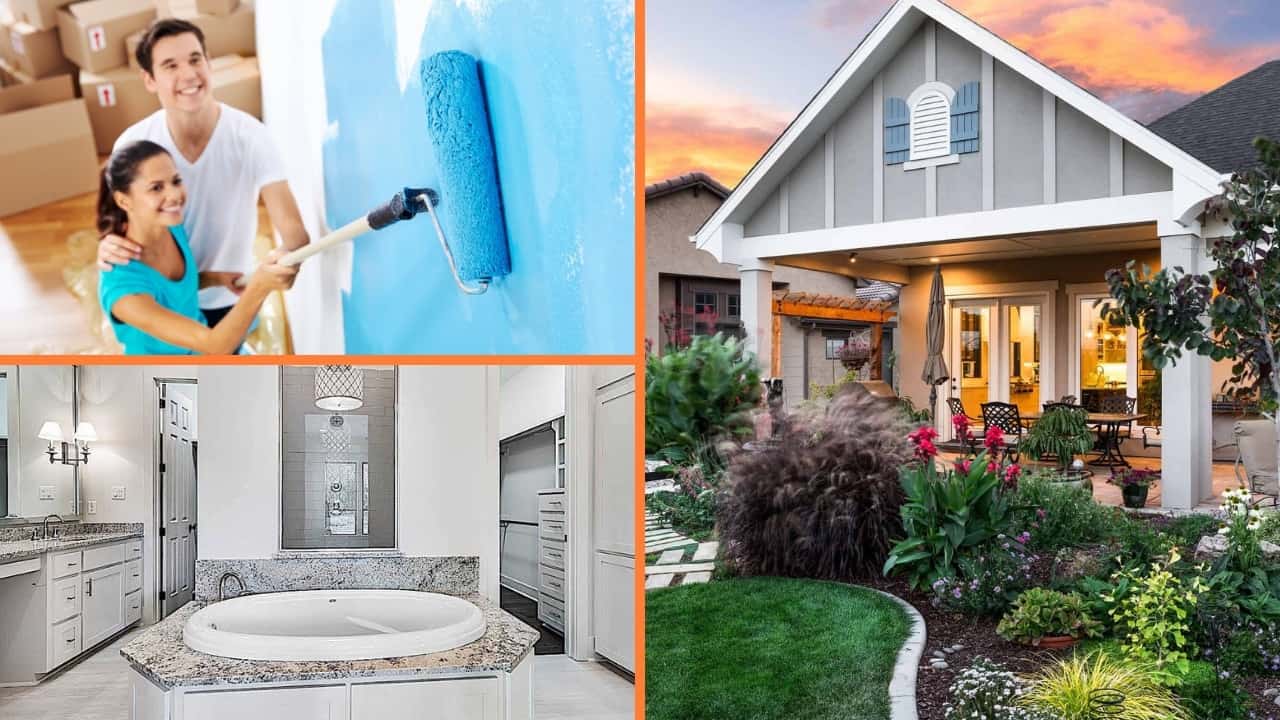The Ideal Number of Bedrooms for a House? Three Bedrooms

The Perfect Compromise between Space and Affordability
Not too small … not too big … budget-friendly, easy to build, and versatile.
That’s the three-bedroom house for you – a layout that’s increasing in popularity among Americans from coast to coast, with the statistics proving that it will remain a hot trend.
According to the recently published study of the residential building industry by the U.S. Census Bureau – 2024 Characteristics of New Housing – of the 686,000 single-family homes sold in 2024, 325,000 – or 45 percent – had three bedrooms. These figures may increase in the coming years as Millennials get older and find more stable career paths with increased incomes, making them ready to buy their own homes and finally leave the family residence. And what better option than a 3-bedroom home that offers the ideal balance between space and function.
This article takes a closer look at 3-bedroom house designs and the specific features that make them appealing and attractive.
Look at what you can build on a narrow lot! This charming 1-story, 3-bedroom, and 2.5-bath Craftsman-style home is only 40 ft. wide, so it can stand on a lot that might be as small as 50 ft. wide. The family room features 11-foot ceilings, a fireplace, and access to the rear deck (Plan #120-2563).
Why Three-Bedroom House Floor Plans Are Popular
Imagine all the exciting possibilities at your fingertips if you choose a three-bedroom house plan. An open house concept, porches, decks, patios, gardens, an eat-in kitchen, all the amenities, and enough bedrooms and space to meet a family’s lifestyle and needs. It may just be the ideal configuration for several demographics.
For example, a young couple just starting out can design a roomy primary bedroom with an ensuite bath, set up a bedroom for a child (or a future addition to the family), and, in the interim, use the third room as a guest suite that can also double as a family room/hobby room.
Empty-nesters, downsizers, and the single professional will have more flexibility with the plan layout and configuration. They can opt for a split primary bedroom – with the two bedrooms on the opposite side of the house for more privacy and quiet time. Right off the bat, they can have a dedicated guest room – and bonus space that can be converted into a home office, exercise space/gym, a media center, family room, or anything they wish to have in that space.
While a two-bedroom plan may be a little cramped for families and a four-bedroom too big and more expensive, a three-bedroom house is really the “magic number” that most families are looking for today. The homes generally range from 1,500–2,000 sq. ft. to 2,000–2,500 sq. ft. to 2,500–3,000 sq. ft.
This L-shape 1-story, 3-bedroom Mid-Century style home – with its simple, classic, and minimalist lines – is a stunning sight in any neighborhood. Its attractive features include a courtyard entry, covered front porch, open floor plan, and sundeck (Plan #202-1013).
Features/Design Options
Most of today’s homes – whether with one, two, three, or more bedrooms – feature open floor designs. Because the average three-bedroom plan ranges between about 1,500 and 3,000 square feet, families can opt for simple styles or go for luxury designs. In addition to open floor layouts, flexible spaces, and large windows, the basic features of these homes include kitchen islands, snack bars, walk-in pantries, one to two bathrooms, often a half bath, porches, decks, mudrooms/laundry rooms, Jack and Jill bathrooms, and attached garages.
1. Kitchen Islands/Snack/Eating Bars
A popular feature in any modern kitchen is an island with a snack/eating bar. This setup has several benefits, starting with a separate prep station that allows more than one cook to work in the space and prepare meals.
For people passionate about cooking, the island can be fitted with a sink, cooktop, built-in cutting board, chopping block, and other utensils — and they’ll be ready to whip up their favorite recipes.
Add bar stools or chairs around the island to create an inviting nook for casual meals. Friends and family can sit around to share stories, watch them cook, or relax. The island also becomes a “homework center” for kids, where parents can keep an eye on them and supervise their school projects.
Another critical function of the kitchen island is the storage space it provides. Cookbooks, kitchen gloves, dish towels, trivets, and other cookware can fit in the extra drawers, cabinets, and shelves.
This incredibly spacious and attractive kitchen in the Mid-Century Modern style home shown above has everything to make it the social hub of the house. Large glass windows provide great views, and there is recessed lighting, pendant lighting, and a huge kitchen island with seating for “meals-on-the-go” or informal dining (Plan #202-1013).
2. Mudroom
Families need a “must-have” area to hang snow and rainwear, beachwear, sports gear, backpacks, umbrellas, hats, and open shelves for shoes, boots, and flip-flop sandals. A mudroom where families store all their outdoor stuff can be integrated into the overall design of a three-bedroom plan. You can organize the mudroom by installing hooks for hats, jackets, and umbrellas, and build shelves and drawers for other accessories.
One thing to remember: even with all the gear, rainwear, and footwear in the mudroom, there’s no reason for the space to be just a chaotic “dumping ground.” Use your creativity to make the mudroom into a functional and presentable area that is not closed off from your guests.
3. Laundry Room
Like the mudroom, the laundry room is another “must-have” for families opting for a three-bedroom plan. Let’s face it. Whether we like doing laundry or loathe the idea of spending time washing clothes, sheets, and towels, we have to do it. So why not make it a pleasant experience by creating a comfortable, organized area?
With the laundry room no longer relegated to the basement, homeowners can make it a bright space equipped with counters for folding and cabinets, drawers, and shelves for storage.
Would you mind doing your laundry in this room? A 1-story Country style home with European overtones features this spacious and brightly lit laundry room. There’s a counter for folding clothes (partially covered), cabinets and drawers, a board to pin reminders – and even a tension rod for newly-ironed clothes (Plan #153-1943).
4. Jack and Jill Bathroom
A home can never have enough bathrooms. Most 3-bedroom homes have two full baths and a half bath (powder room). The primary bedroom has its own bathroom as part of the suite, and the remaining two bedrooms may share a “Jack and Jill” bathroom, which is described as a bathroom with two or more entrances. The entrances may be from the two bedrooms or the hallway, and a bedroom, or if it's a huge bathroom, from the hallway and each bedroom.

This upper-level floor plan of a stunning luxury Texas-style home shows Bedrooms 2 and 3 sharing a Jack and Jill bathroom, which has entrances from each bedroom (each entrance with its own vanity) and swing doors into the shared toilet/shower area (Plan #161-1076)
5. Porches and Decks
One trend that continues to be stylish and popular is outdoor living. In 2024's US Census of Characteristics of New Housing, the percentage of single-family houses constructed without an outdoor feature reached an all-time low of 5%. From 400-square-foot tiny homes to 3-bedroom homes and the biggest and luxurious residences, you can expect to see covered porches, patios, sundecks, and courtyards. Designed as or as lavishly as the family desires, today’s outdoor living spaces come with fireplaces, cooking grills, comfortable sitting and dining areas – and all the amenities to make them inviting, appealing, and warm.
Walk out into the warmth and comfort of the covered terrace and expansive patio from the Great Room of this spectacular L-shape Modern home with flat roofs (Plan #202-1027).
Advantages of 3-Bedroom Plans
1. Affordability and versatility. A budget-friendly three-bedroom plan will not break the bank for young professionals or couples looking for a first home. At the same time, it offers some options in design layouts and features.
2. Enough space for everyone. In the bedrooms, living spaces, and outdoor areas.
3. Usually easy to build and maintain because of its size
4. Energy-efficient and environmentally friendly. Because of their often smaller footprints, 3-bedroom plans use less heat and air conditioning and conserve water better than bigger house plans.
Style Choices
Like bigger house plans, the 3-bedroom layout comes in various architectural styles: Acadian, Bungalow, Contemporary, Cottage, Country, Craftsman, European, Farmhouse, Mid-century Modern, Texas Style, Traditional, and more. They can be built as one-story, 1.5-story, and two-story structures.
One of the more popular layouts in 3-bedroom plans — whether they are single-level, 1.5-story, or two-story structures — is the split bedroom layout. In this configuration, the primary suite is on one end, and the other two bedrooms are on the opposite side of the house.
Let’s check out these fantastic three-bedroom plans in various architectural styles. One look at them, and you’ll imagine yourself living in one of these gorgeous homes.
One-Story Three-Bedroom Plans
Acadian Style
One of the most sought-after homes in today’s real estate market, the Acadian plan is top-rated throughout the South, particularly on the Gulf Coast. Acadian plans display strong French and Cajun influences and come mostly in one-story models. However, they can also be designed as one-and-a-half-story structures.
French and Craftsman elements are combined in this charming one-story Acadian-style home plan, which features 1900 sq. ft. of living space in an open floor plan. The 3-bedroom, 2-bath home features a split bedroom layout (Plan #142-1163).
Country Style
Step onto the front porch of this delightful one-story Country-Style home, which features an inviting swing and a well-designed front door with a vaulted ceiling. The home also includes 2.5 baths, a Great Room, high ceilings, and a rear porch with an outdoor kitchen (Plan #142-1205).
Farmhouse Style
Serve up some lemonade or iced tea and relax on the wrap-around porch of this charming Modern style farmhouse that also features 2.5 baths, a Great Room with a fireplace, an open-concept kitchen, and a study nook (Plan #142-1180).
Modern Style
A landscaped courtyard and covered front and rear porches are some of the outdoor living spaces of this striking Contemporary-style plan with California-style influences. The one-story home includes three bedrooms, two baths, and a laundry room (Plan #158-1306).
One-and-a-Half Story Three-Bedroom Plans
Country Style (with Arts & Crafts Elements)
A lovely Country-style home with architectural elements reminiscent of Arts & Crafts, Craftsman, and Farmhouse designs has a wide porch, a foyer with 10-foot ceilings, a Great Room with 11-foot ceilings, three bedrooms, and two bathrooms (Plan #142-1166).
European Style
This European-style home with Acadian overtones oozes charm and curb appeal from its well-manicured courtyard with colorful blooms to the attractive front porch. With over 1,500 sq. ft. of living space, the 1.5-story residence includes three bedrooms, two bathrooms, a Great Room, and the main level primary bedroom suite (House Plan # 142-1058).
Texas Style
Top: This amazing 1.5-story Texas-style home with Country accents has three bedrooms and 2.5 baths. The right size for growing or multi-generational families features a vast loft suitable as an in-law suite. Bottom: Here’s a look at the charmingly designed and furnished family space and dining area of the home. Check out the brick fireplace and the unique chandelier above the dining table (Plan #106-1279).
Two-Story Three-Bedroom Plans
Bungalow Style
Live in a fairy tale setting with this colorful and eye-catching Bungalow-style home with Craftsman accents. The 2-story floor plan includes 1,683 sq. ft. of living space, three bedrooms, and 2.5 baths (Plan #178-1144).
Cottage Style
Here’s another beautiful 3-bedroom home in a bucolic setting. The attractive Cottage style home with Bungalow influences has 2,185 sq. ft. of living space, two full bathrooms, and a half bath (Plan # 142-1096).
Craftsman Style
Amazing exterior features – gable roof, white columns on stone pedestals, and wide front porch — add to the appeal of this beautiful Craftsman-style plan. The 2-story home has three bedrooms, two baths, a rear porch, a split primary bedroom suite layout, and the main level laundry (Plan #104-1064).
With its broad range of design features, style choices, and most importantly, its affordability, the three-bedroom house creates a truly “sweet spot” in the
architectural landscape.
Footnote: The lead image in this article is a spectacular 1.5-story, 3-bedroom, 2-bathroom French-style home with wonderful amenities. For more details on the home and its features, go to Plan #142-1209.
Plan Results
OR ENTER A PLAN #
Blog Resources

Home Design & Floor Plans

Home Building

Architectural Styles/Architecture























