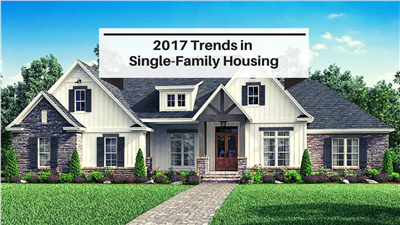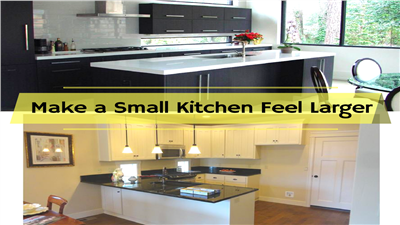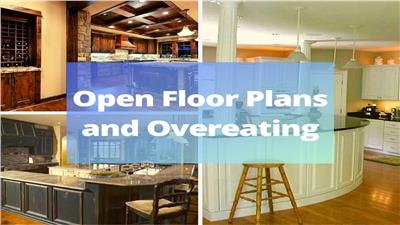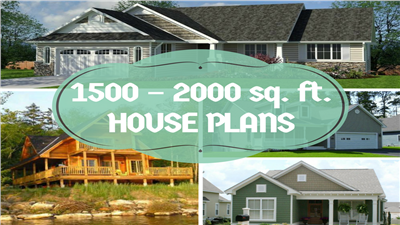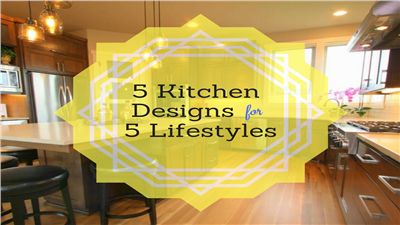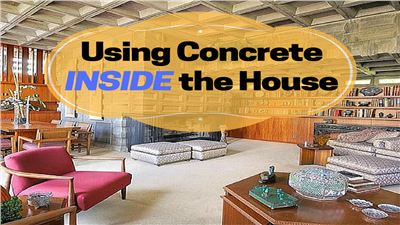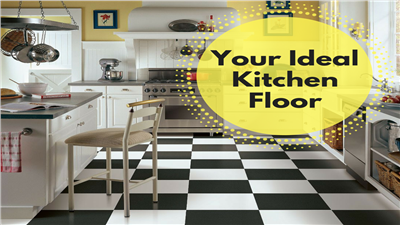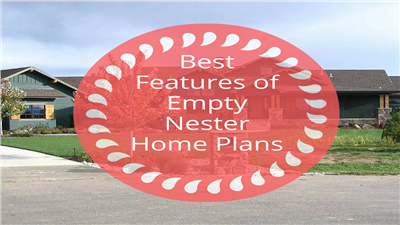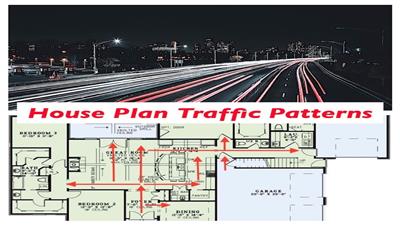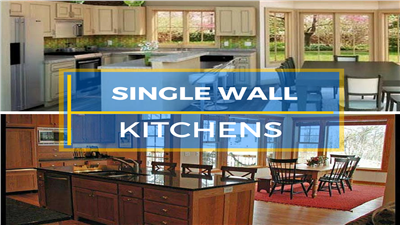Latest Stories
Home Design Trends to Watch For in 2017
Looking for a home that makes the best possible use of space—from kitchen to master suite—to improve your quality of life? That’s what appears to be emerging as we consult architects, designers, and builders for predictions of home design trends for 2017. We report on the details.
How to Have a Big-Kitchen Feel in a Small Space
What if the dream kitchen you envisioned for your new home turned out to be smaller than expected? Perhaps not the best scenario – but don’t despair. Small can be beautiful and aesthetically pleasing. With a little design magic and imagination, you can create a “big-kitchen” feel in a small space.
Can’t Seem to Lose Those Last 5 Pounds? It May Be Your Kitchen Design
A recent study from the University of Notre Dame’s School of Architecture has found that open kitchens and floor plans can increase the amount of eating you do in a day, resulting in 2–4 extra pounds per year. Here’s how to snack-proof your design and keep off the pounds.
10 Features to Look for in House Plans 1500-2000 Square Feet
House plans in the 1500–2000 square foot range offer the perfect amount of space for a new family or an older couple whose children are all grown and moved out. The key is understanding the unique features of these homes, and creating a list of your own must-have features.
5 Kitchen Designs for 5 Lifestyles
Every family is unique. This is especially true when it comes to what a family needs out of the kitchen. All families – especially those building a new home – want to find a kitchen to match their lifestyle, and thankfully that is much easier than you might think.
11 Ways to Stylish and Bold Home Interiors with Concrete
With help from architects and manufacturers, concrete – the once plain and boring construction material – has emerged as a hot trend in home interiors. As designers and artisans explore ways to make it decorative, concrete should stay in the spotlight for a while. Here are some innovations that make concrete appealing.
Tips to Match Your Kitchen Floor for Your Lifestyle
You’ve searched through hundreds if not thousands of house plans for your perfect dream home, and now it’s time to decide about finishes for inside. One of the most important rooms is the kitchen, and a crucial element there is the floor. What floor best suits you?
10 Must-Have Features for Your Home Once the Kids Leave the “Nest”
Old home, new look. With the children off to college or grown up and out of the family home, parents look to transform their “empty nest” to include high-quality finishes, features, and conveniences they can enjoy as they move on to the next chapter in their lives.
House Plan Traffic Patterns: More Green Lights and Fewer Detours
A home's traffic pattern is a big part of the design process. One of the most important aspects when building your home is making an efficient home traffic pattern – the way you travel from room to room inside your home. The flow of traffic should be unobstructed and organized.
9 Ideas for Single Wall Kitchens
With rising demand for open plan home plans contributing even more to making the kitchen the most important place in the home – where friends and family can gather and enjoy themselves – here are designs ideas to transform your single wall kitchen into a dream space.
