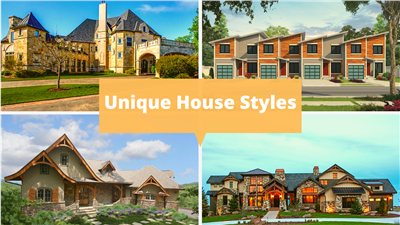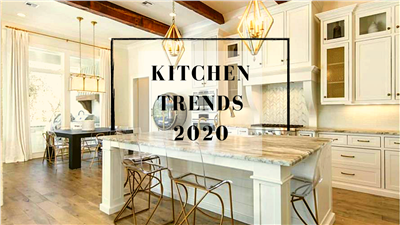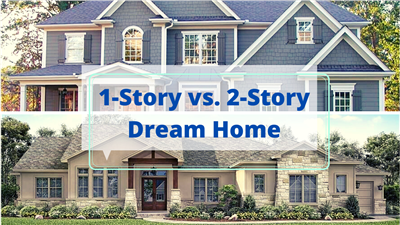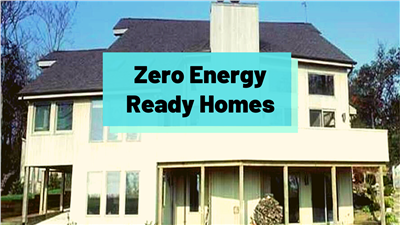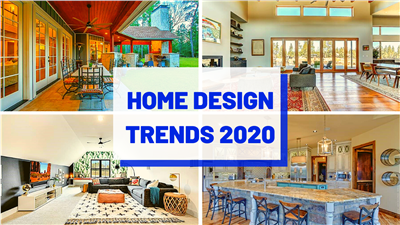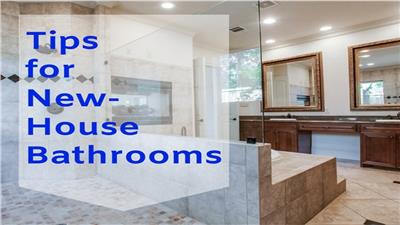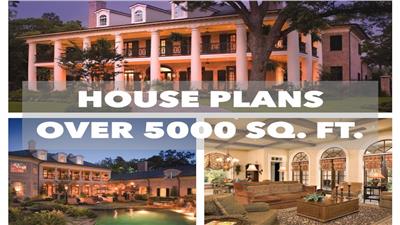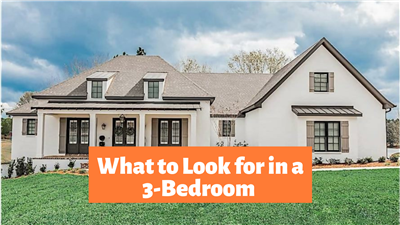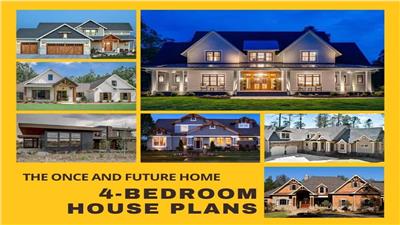Latest Stories
12 Unique House Plans That Are Sure to Stand Out
While some homeowners gravitate to cookie-cutter homes, others dream of building a house that will stand out! That’s why we’ve put together this list of our favorite unique house plans. The homes have unusual features and floor plans that set them apart, adding to their functionality, curb appeal, fun, and livability.
14 Trends for 2020 That Will Perk Up Your Kitchen
From splashes of color to mix-and-match lighting, huge islands, showy backsplashes, warm finishes, sleek cabinetry, and smart technology, this year brings plenty of stylish kitchen design trends that may work for that “chef who needs the latest.” Here are popular kitchen trends that can spice up the heart of the home.
1-Story vs. 2-Story Dream Home – Are You Ready to Decide?
What’s your fancy? An amazing one-story home with a spacious Great Room and all the amenities on one level? Or a fabulous two-story home with the social and work spaces on the main level and living quarters on the upper level? Here are factors to consider when facing that decision.
10 Great Ways to Design a Loft Space
Designing a loft space can be really tricky, as every square inch needs to have a purpose. To be successful, you need to plan ahead. With the right end goal in mind, you’ll be able to achieve a functional space that’s also very livable. Here’s how to do it.
The Zero Energy Home: A Solar-Powered Glimpse Into the Future
With a description like “Zero Energy Home,” can such a house’s design be exciting and attractive? The answer is yes. It’s rapidly rising in popularity because of the super-efficiency, green footprint, comfort, security, and healthy environment that it provides for families – and it can come in every size and architectural style.
Top Trends in House Plan Design for 2020
Facing questions of what comes next in house designs in 2020 – and the new decade – can be tricky and challenging. But residential architects and designers seem to be up to the task of predicting trends that reflect the moods, attitudes, and sensibilities of homeowners and buyers. Here’s our verdict for 2020.
10 Current Trends for New-Construction Bathrooms
New-construction bathrooms are not simply chasing trends for the sake of it. Instead, new builds are improving on years of solid design work while not completely reinventing the wheel. Materials are chosen for fashion, function, eco-friendliness, and durability. This ensures that new bathrooms stay fresh for longer but cost less.
Everything You Need To Know about House Plans Over 5,000 Square Feet
Are you planning to build a home that’s over 5,000 square feet? You’re in for an adventure. Here, we’ll cover the main pros, cons, layouts, and features of homes this big and larger, so you know exactly what to expect throughout the entire process.
The Ideal Number of Bedrooms for a House? Three Bedrooms
Described as the new market “sweet spot,” the three-bedroom plan is changing the face of the residential architecture and giving families what they want in a home: something stylish, practical, and well-built. Join us as we take a closer look at the versatility of 3-bedroom house plans.
The Advantages of a 4-Bedroom House
Welcome to the four-bedroom house plan, with its wide array of architectural styles, sizes, and configurations! While not an opulent McMansion, the four-bedroom plan provides families with a comfortable and well-designed space complete with special features and amenities. Here, TPC focuses on the increasingly popular four-bedroom house plan.
