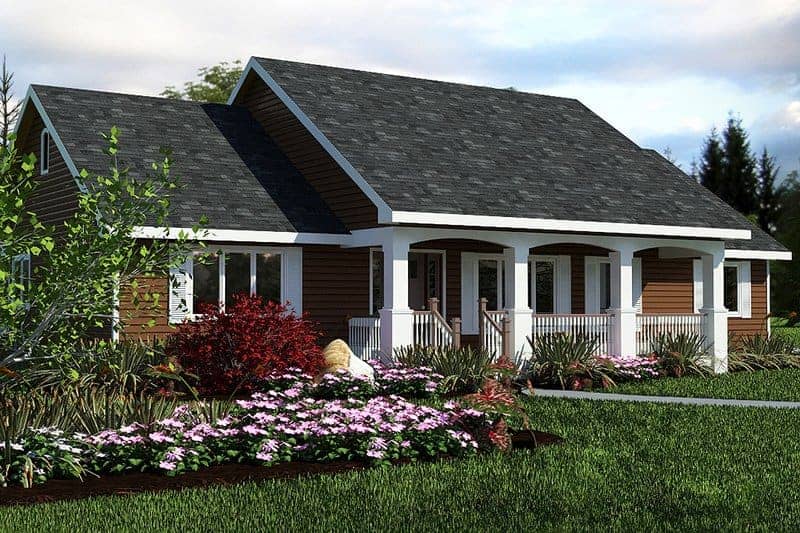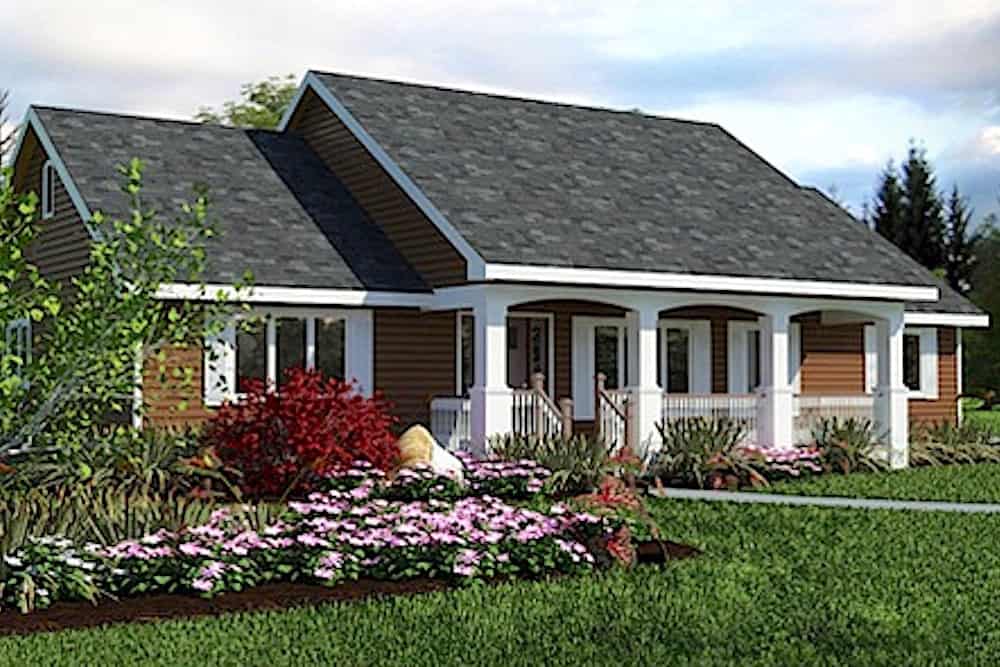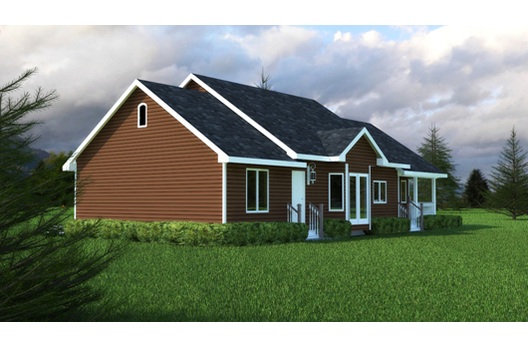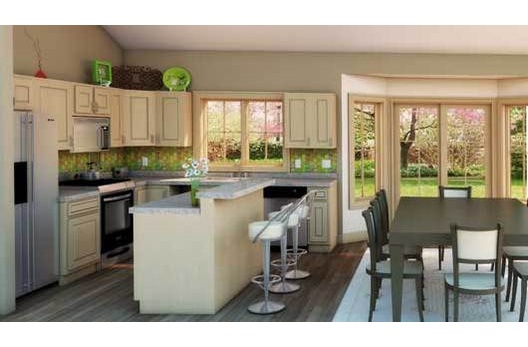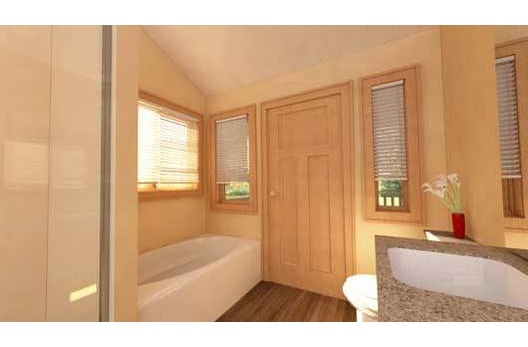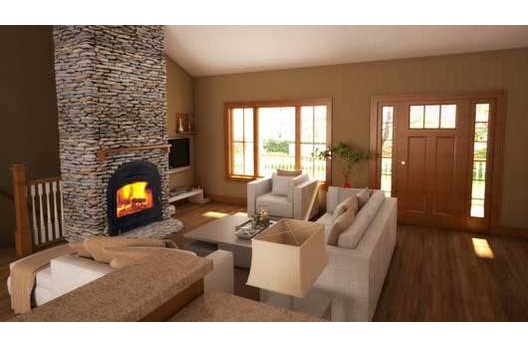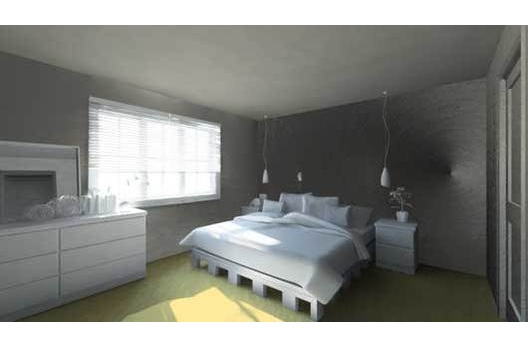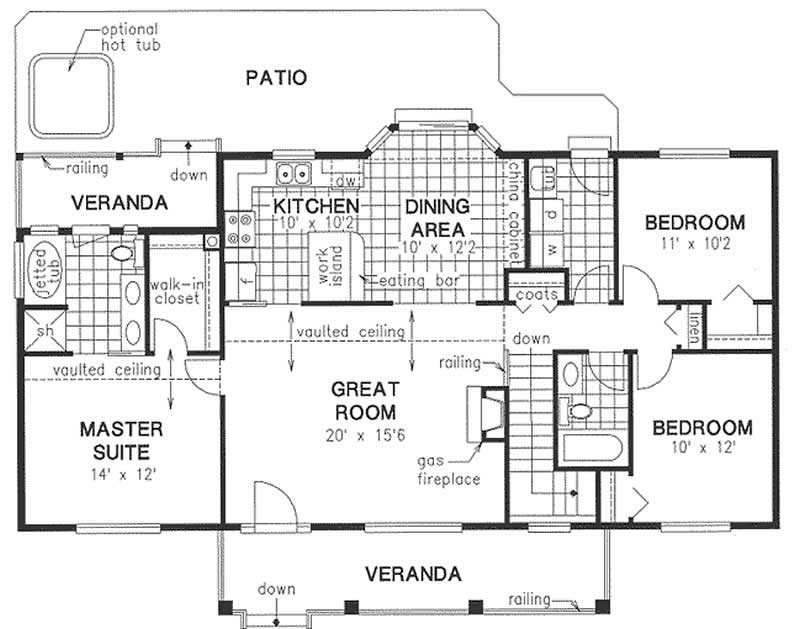1412 Sq Ft, 3-Bedroom Country Plan with Walk-In Closet
Images/Plans copyrighted by designer. Photos may reflect homeowner modifications.
About House Plan #176-1012
How much will it cost to build?
Estimate your costs based on your location and materials.
Can I modify this plan?
Yes! This plan can be customized—contact us for a free quote.
Floor Plans
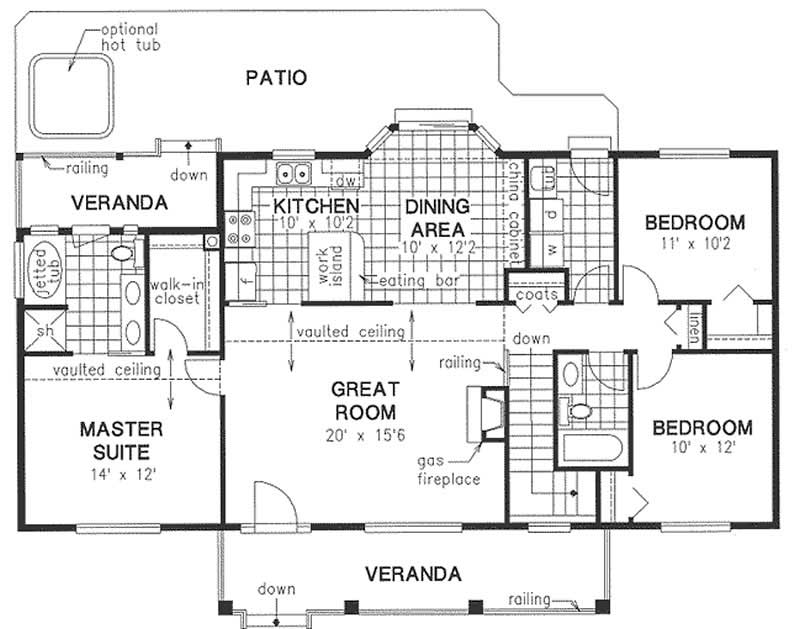
Can I modify this plan?
Yes! This plan can be customized—contact us for a free quote.
Additional Notes from Designer
PLEASE NOTE! Plans from this designer could take up to 14 days to fulfill, regardless of the plan package that was ordered.
Please note the dimension sizes
Back Veranda: 14'4" X 5'4"
Front Veranda: 27' X 6'
Master closet 5' x 8'6"
Master Bathroom 9'4" X 8'6"
Laundry room 10'10" X 6'4"
Second bathroom 7' X 8'4"
House Plan Description
From the shaded verandah up front to the sunny patio out beyond, this lovely Country-style Ranch house plan promises ideas and moments – big and small – that enthrall. The semi-open verandah steps up and into the great room – with its vaulted ceiling creating lofty impressions and gas fireplace embracing you warmly. The kitchen and dining room are united into a cozy, bustling, open-plan space, weaving itself with the great room across the partitions that define it. Together they offer a rich aesthetic and experience that spills out onto the patio behind.
The...
Home Details
How much will it cost to build?
Estimate your costs based on your location and materials.
What’s Included
What’s Not Included
Additional Information
All sales of house plans, modifications, and other products found on this site are final. No refunds or exchanges can be given once your order has begun the fulfillment process. Please see our Policies for additional information.
All plans offered on ThePlanCollection.com are designed to conform to the local building codes when and where the original plan was drawn.
The homes as shown in photographs and renderings may differ from the actual blueprints. For more detailed information, please review the floor plan images herein carefully.
Home Details
How much will it cost to build?
Estimate your costs based on your location and materials.
Related House Plans
Browse Similar Searches
By Architectural Style
By Feature
By Region
