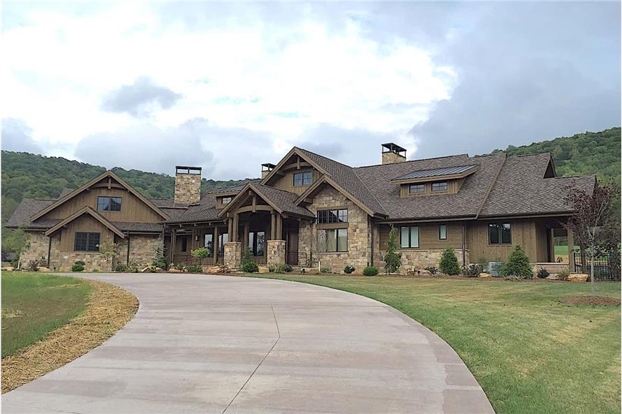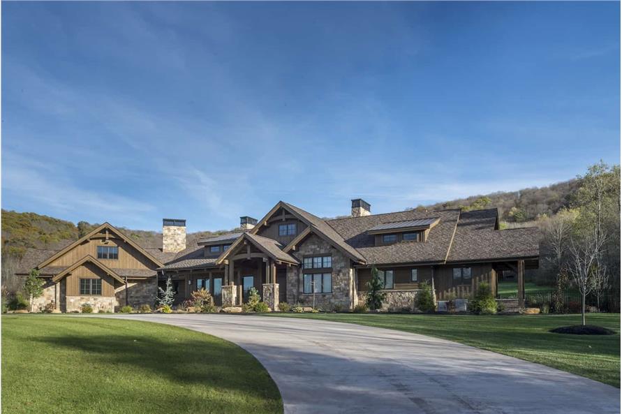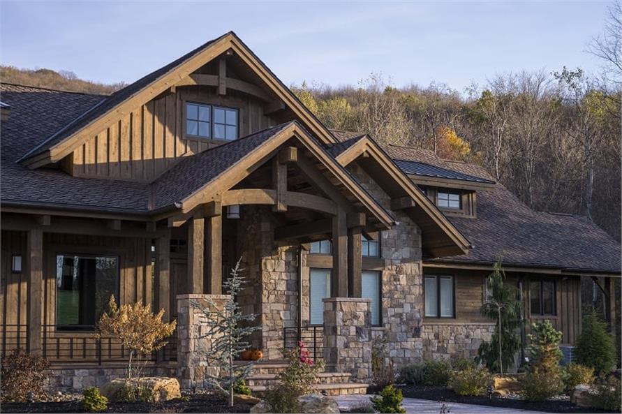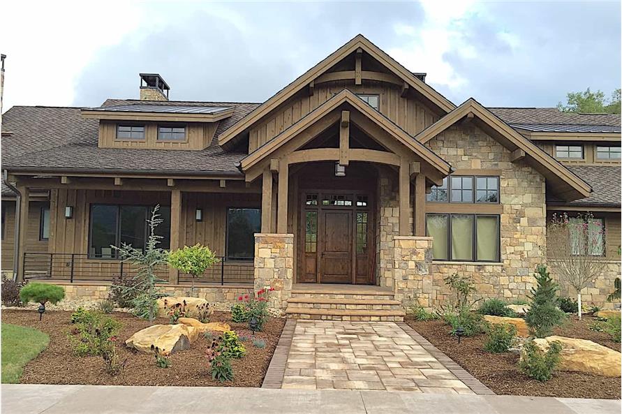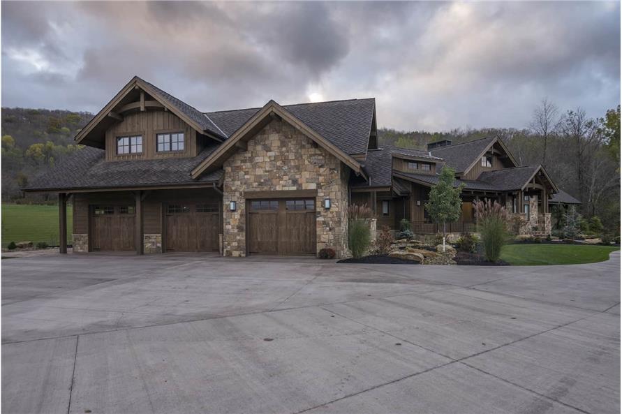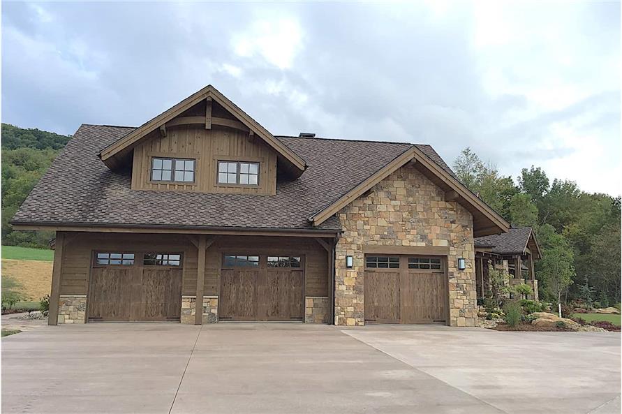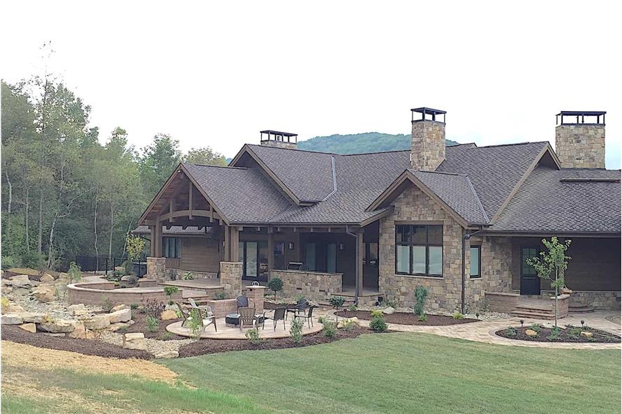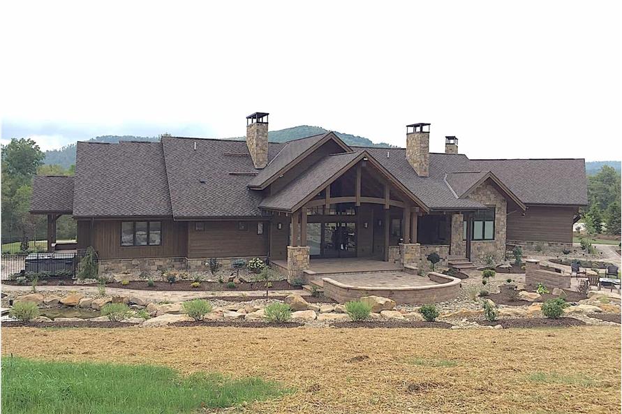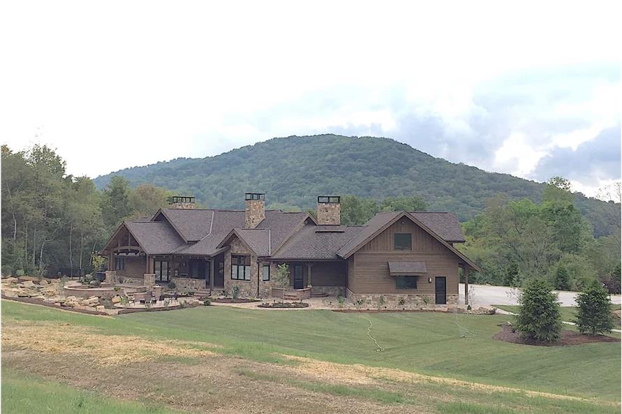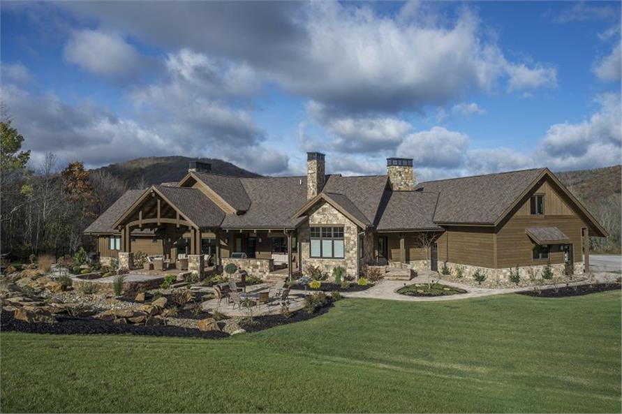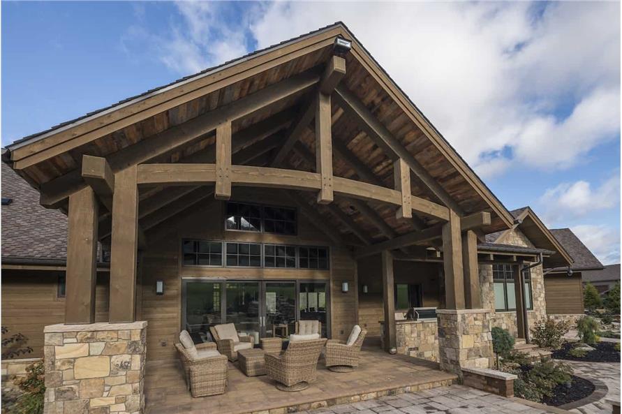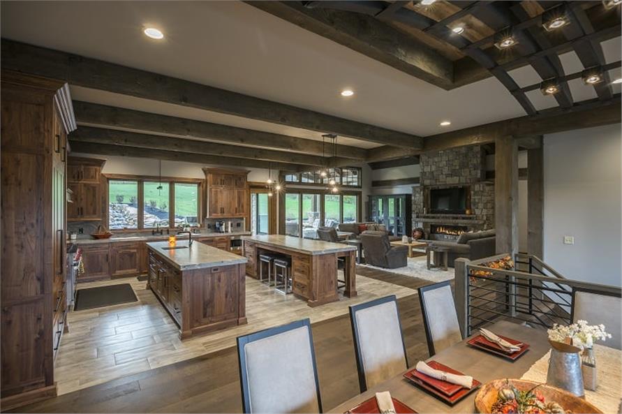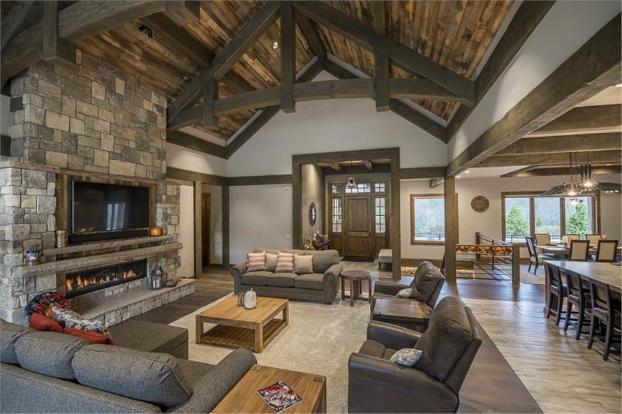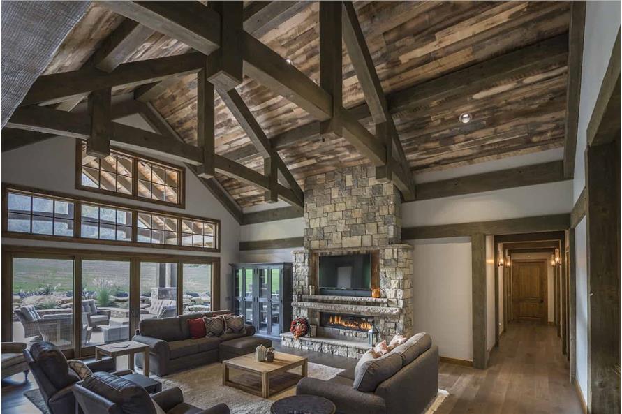| 3623 SQUARE FEET | 2 BEDROOMS | 2 FULL BATH | 1 HALF BATH |
| 1 FLOOR | 154' 4" WIDTH | 81' 0" DEPTH | 3 GARAGE BAY |
This amazing and luxurious Texas Style ranch home has 3623 square feet of living space with 2 bedrooms on its main floor. It comes with an unfinished basement that would add 2080 square feet of heated and cooled living space if you chose to finish it according to the suggested floor plan, with 1543 square feet of unfinished storage. Finishing the basement according to the plan would add 1 bedroom and 1.5 bathrooms.
Enter the impressive home by passing through the vaulted front porch with striking timber framing accents in the vaulted entry foyer. Straight ahead is the large Great Room receiving area. On the left side, there is access to the formal dining room and the kitchen and informal eating areas. The kitchen is spacious, with two large islands, one primarily a workstation and the other primarily an eating/gathering area. The kitchen also features a voluminous walk-in pantry. The kitchen is open to the family room area of the vaulted Great Room, which has a great stone fireplace and has access to the covered rear patio. The Great Room also opens to the covered rear patio. This left side of the main floor also has a vaulted office, a powder room, and a mudroom, which opens to the spacious three-car, side-entry garage. In the mudroom area, you'll also find stairs to the unfinished bonus space over the garage.
On the right side, you’ll find a hallway, which has access to the master bedroom suite, laundry room, and secondary bedroom suite. The luxurious master suite features a large master bedroom with tray ceiling, ensuite split master bathroom with oversize shower and his and her split vanities/sinks, and a spacious walk-in closet. The laundry room is a good size, with a U-shape counter with sink and access to a side-covered patio – a friends' entry. The secondary bedroom suite includes a vaulted bedroom, a roomy full bathroom with a separate tub and shower, and a walk-in closet.
Downstairs is the "getaway" space for the family, should you decide to finish the basement according to the suggested floor plan. The lower floor is home to a large media area and recreation room. This area also features a good-size kitchenette with an island, a powder room, and a wine cellar. Lastly, a guest bedroom suite is found on this floor. It has a bathroom with a shower and a spacious walk-in closet. The lower floor plan has room for additional unfinished, or "cold," storage on each side of the basement.
Each plan set includes the following:
- Exterior elevations
- Main Floor plan
- Architectural’ Foundation Plan
- Architectural’ Roof Plan
- Sections
- Main Floor Electrical Plan
- No Framing
These items are NOT included:
- Architectural or Engineering Stamp - handled locally if required.
- Site Plan - handled locally when required.
- Plumbing Drawings (drawings showing the actual plumbing pipe sizes and locations) - your subcontractors handle this.
- Energy calculations - handled locally when required.
Write Your Own Review
FLOOR PLANS Flip Images
Order a Cost-to-Build Report and get $100 off a plan priced $500 or more!
To get started, click the “Order a Cost-to-Build Report” button above; then on the next page, click “Order Now and Get $100 Coupon” for your promo code.
Additional specs and features
Summary Information
Square Footage
Dimensions
Architectural Styles
Exterior Wall Material
Roofing Type
Roofing Material
Roof Pitch
Ceiling Height
Special Feature
Garage Type
Fireplaces
Exterior Wall Framing
Building Lot Type
Kitchen Features
Porches and Exterior Features
Master Suite Features
Additional Notes from Designer
Square footage: 3623 finished sq. ft. above grade with 2 bedrooms; 3623 unfinished sq. ft. in a basement. Finishing the basement according to the suggested floor plan yields 2080 finished sq. ft. with 1 bedroom and 1.5 bathrooms, plus 1543 sq. ft. of unfinished "cold" storage.
PLEASE NOTE! This designer's plans do NOT come with framing!
PRICING OPTIONS
ADDITIONAL INFORMATION
All sales of house plans, modifications, and other products found on this site are final. No refunds or exchanges can be given once your order has begun the fulfillment process. Please see our Policies for additional information.
All plans offered on ThePlanCollection.com are designed to conform to the local building codes when and where the original plan was drawn.
The homes as shown in photographs and renderings may differ from the actual blueprints. For more detailed information, please review the floor plan images herein carefully.
