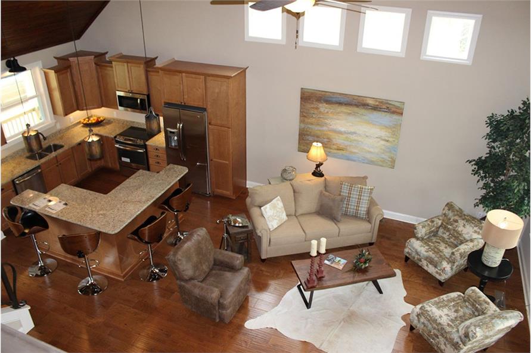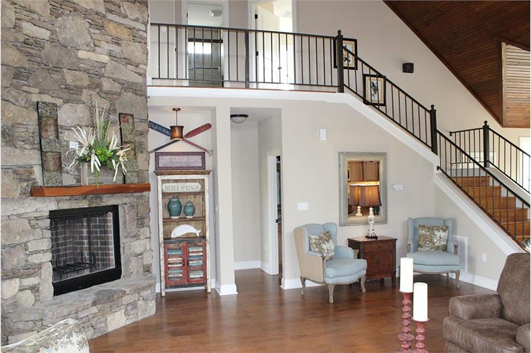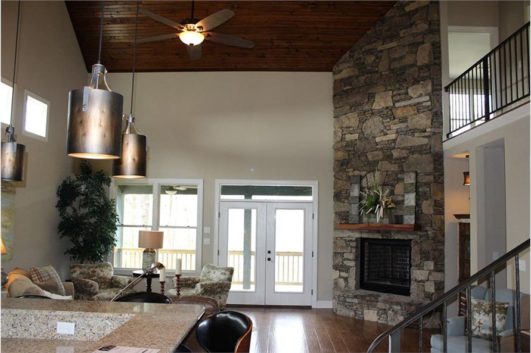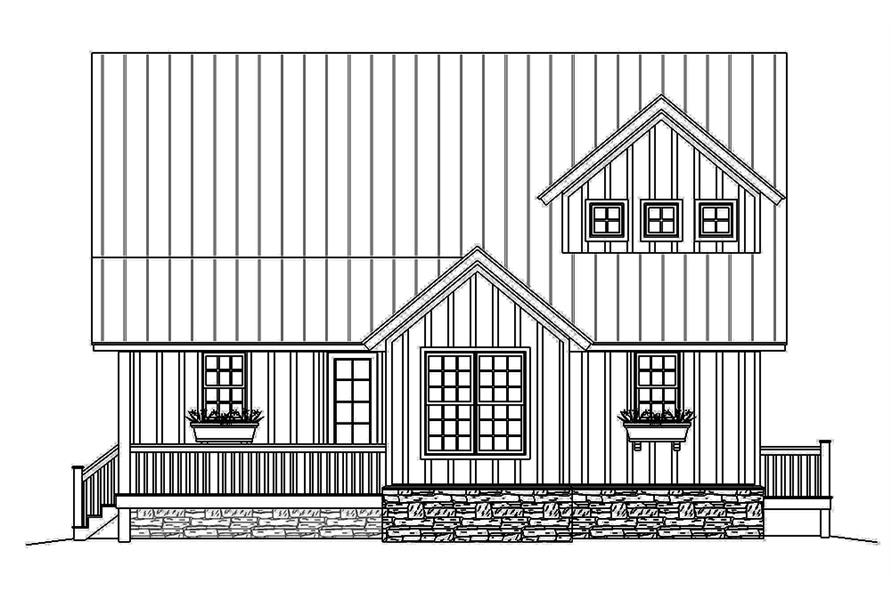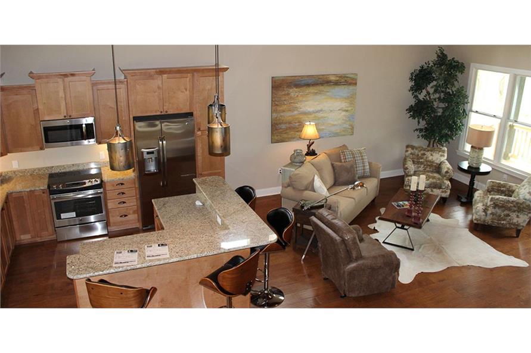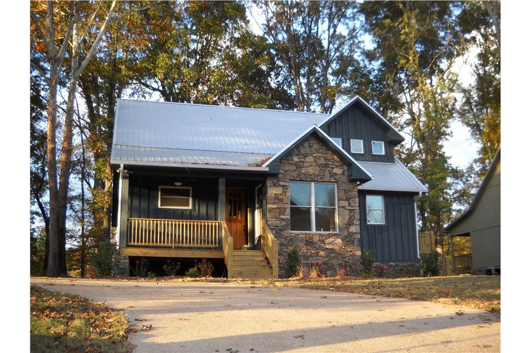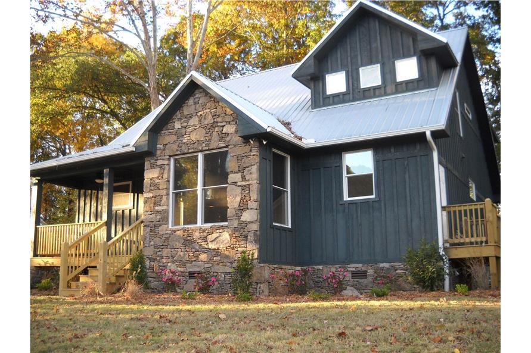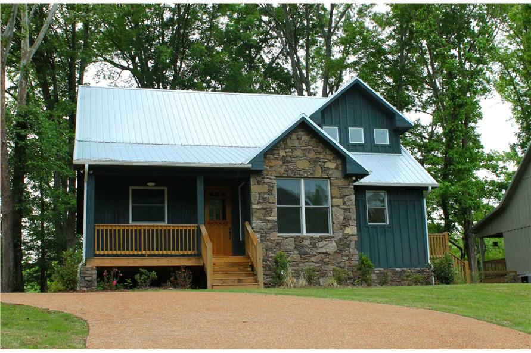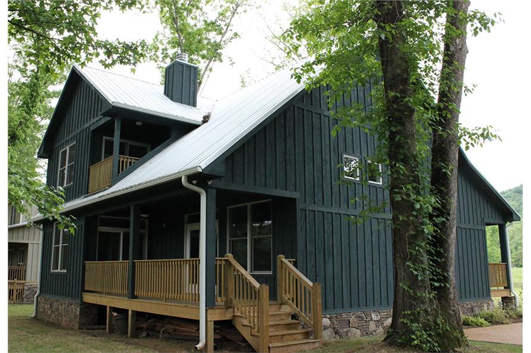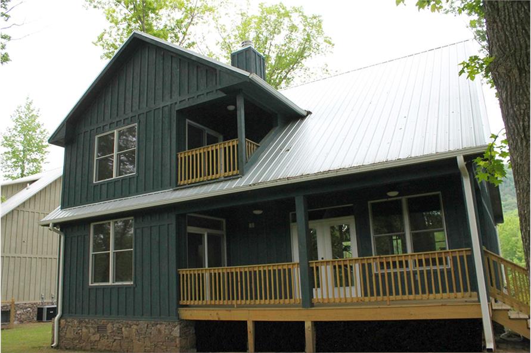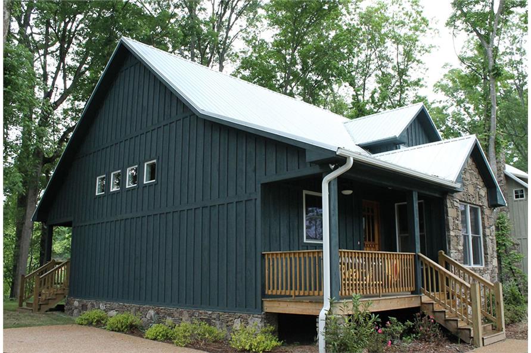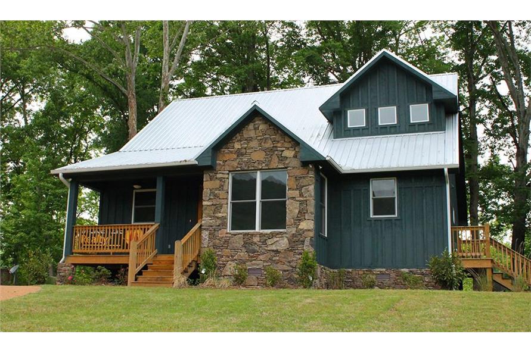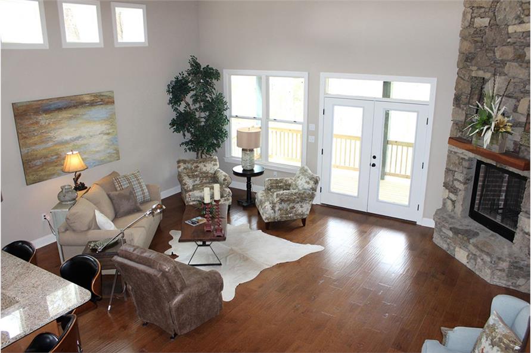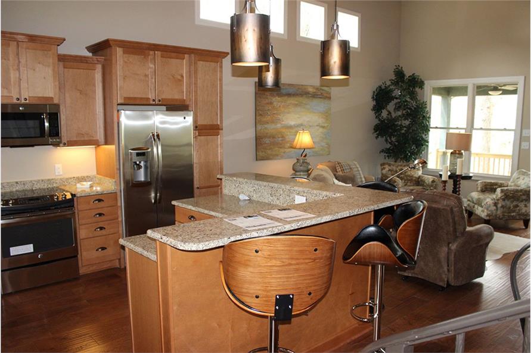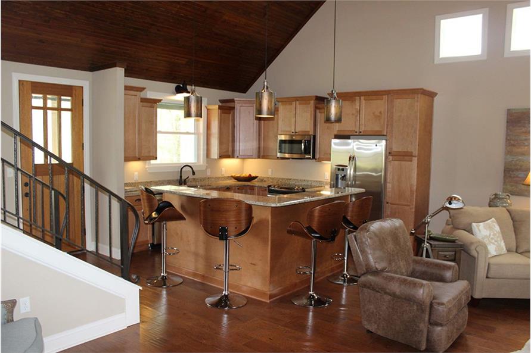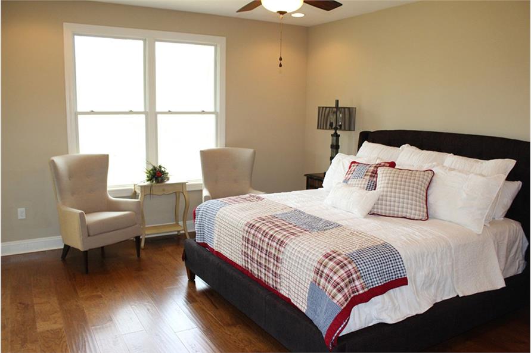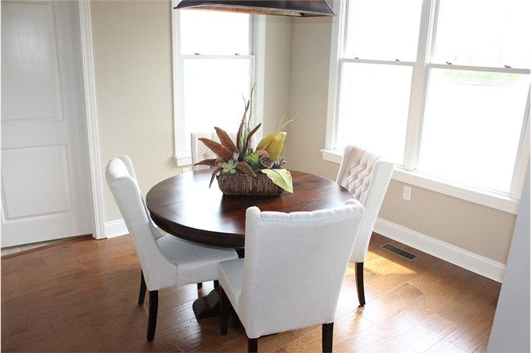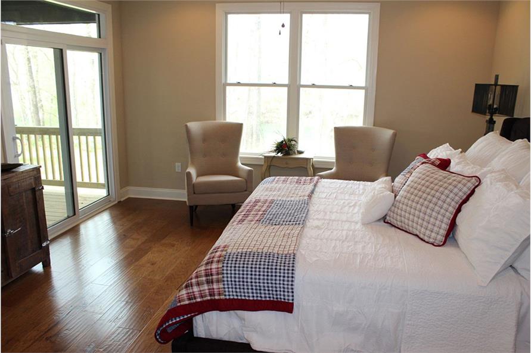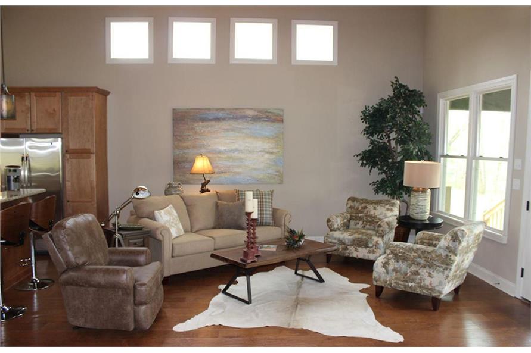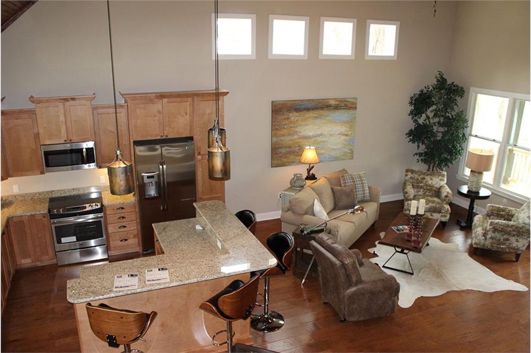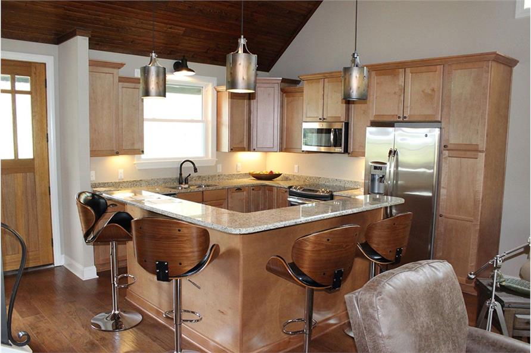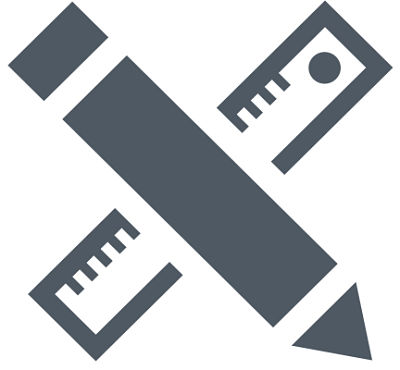| 1814 SQUARE FEET | 3 BEDROOMS | 2 FULL BATH | 1 HALF BATH |
| 2 FLOOR | 38' 2" WIDTH | 44' 6" DEPTH | 0 GARAGE BAY |
This welcoming Country style home with Cottage characteristics (Plan #196-1011) has 1814 square feet of living space. The 2 story floor plan includes 3 bedrooms, 2 full bathrooms, and 1 half bath.
Each plan set includes the following:
- Floor Plans: Floor plan drawings indicating dimensions for construction
- Roof Plan: Drawings indicating roof slopes and unique conditions
- Exterior Elevations: Drawings showing appearance and the types of materials used for the exterior finish and trim
- Building Sections: Drawings cut through important locations in the structure
- Construction Details: Drawings showing specific construction of building elements at a large scale
- Electrical Plans: Basic electrical layout (suggested locations of fixtures, switches, and outlets)
- Foundation Plan: Dimensioned drawings describing specific foundation conditions for the structure
- A building license: A single-use license for construction at one location only
- Our plans are designed to meet national building codes
These items are NOT included:
- We do not guarantee our plans will meet all local building requirements or b...
Write Your Own Review
FLOOR PLANS Flip Images
Order a Cost-to-Build Report and get $100 off a plan priced $500 or more!
To get started, click the “Order a Cost-to-Build Report” button above; then on the next page, click “Order Now and Get $100 Coupon” for your promo code.
Additional specs and features
Summary Information
Square Footage
Dimensions
Architectural Styles
Exterior Wall Material
Roofing Type
Roofing Material
Roof Pitch
Ceiling Height
Special Feature
Fireplaces
Exterior Wall Framing
Building Lot Type
Kitchen Features
Porches and Exterior Features
Master Suite Features
Additional Notes from Designer
PRICING OPTIONS
ADDITIONAL INFORMATION
All sales of house plans, modifications, and other products found on this site are final. No refunds or exchanges can be given once your order has begun the fulfillment process. Please see our Policies for additional information.
All plans offered on ThePlanCollection.com are designed to conform to the local building codes when and where the original plan was drawn.
The homes as shown in photographs and renderings may differ from the actual blueprints. For more detailed information, please review the floor plan images herein carefully.

