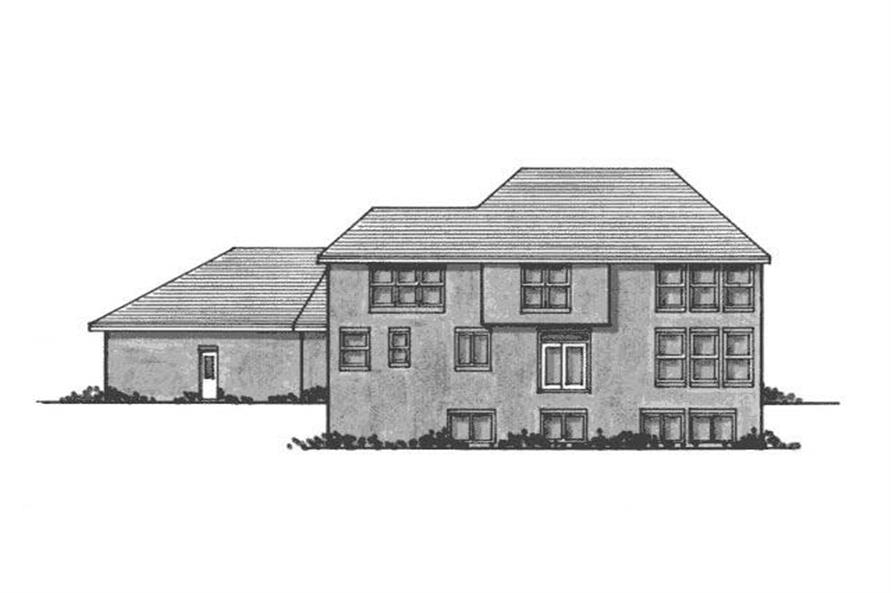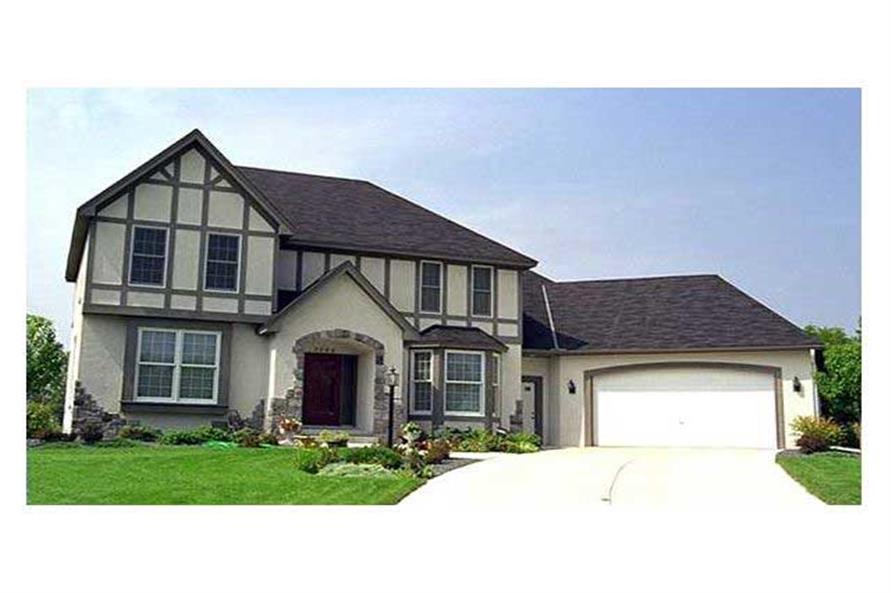| 2498 SQUARE FEET | 4 BEDROOMS | 3 FULL BATH | 0 HALF BATH |
| 2 FLOOR | 76' 0" WIDTH | 42' 0" DEPTH | 2 GARAGE BAY |
Stepping through the deep entry of this Tudor-style home is like entering a castle, but one of truly modern luxury. Behind the historic facade, you'll find some truly unique touches. Don't hesitate to invite friends for an evening of feasting and merriment: the dining room hosts an elegant bay window, while, across the foyer, French doors open to reveal a music room. The family room beyond balances the age-old comfort of a roaring fire and wide hearth with newer features, like a built-in media center and plenty of wide windows. There's no need to break out the roasting spit, either: the kitchen is spacious and boasts the best modern amenities. Upstairs, the master suite is truly worthy of royalty: flooded with light from three huge windows, it enjoy...
Each plan set includes the following:
- Foundation plan
- Floor plan(s)
- Exterior elevations
- Building cross sections
- Roof plan
- Notes & details
These items are NOT included:
- Architectural or Engineering Stamp - handled locally if required.
- Site Plan - handled locally when required.
- Mechanical Drawings (location of heating and air equipment and ductwork) - your subcontractors handle this.
- Plumbing Drawings (drawings showing the actual plumbing pipe sizes and locations) - your subcontractors handle this.
- Energy calculations - handled locally when required.
Write Your Own Review
FLOOR PLANS Flip Images
Order a Cost-to-Build Report and get $100 off a plan priced $500 or more!
To get started, click the “Order a Cost-to-Build Report” button above; then on the next page, click “Order Now and Get $100 Coupon” for your promo code.
Additional specs and features
Summary Information
Square Footage
Dimensions
Architectural Styles
Exterior Wall Material
Roofing Type
Roofing Material
Ceiling Height
Special Feature
Garage Type
Fireplaces
Exterior Wall Framing
Building Lot Type
Kitchen Features
Porches and Exterior Features
Master Suite Features
Additional Notes from Designer
PRICING OPTIONS
ADDITIONAL INFORMATION
All sales of house plans, modifications, and other products found on this site are final. No refunds or exchanges can be given once your order has begun the fulfillment process. Please see our Policies for additional information.
All plans offered on ThePlanCollection.com are designed to conform to the local building codes when and where the original plan was drawn.
The homes as shown in photographs and renderings may differ from the actual blueprints. For more detailed information, please review the floor plan images herein carefully.







