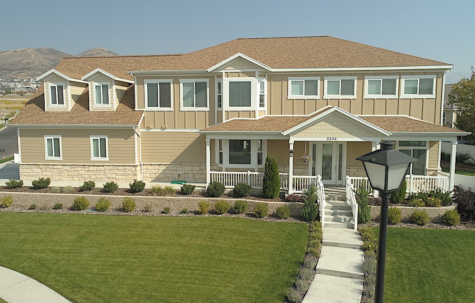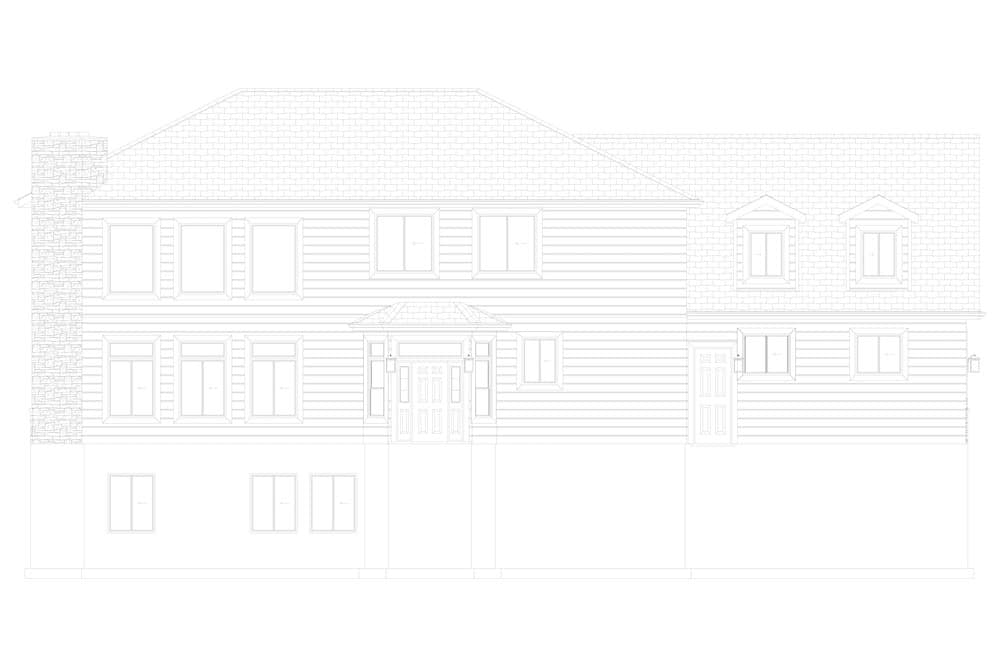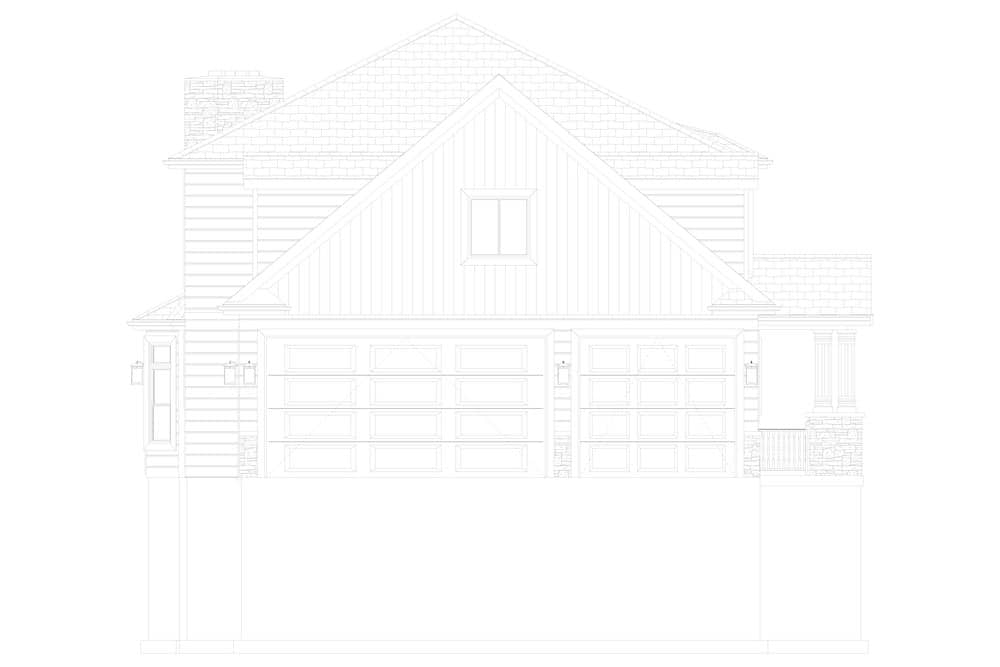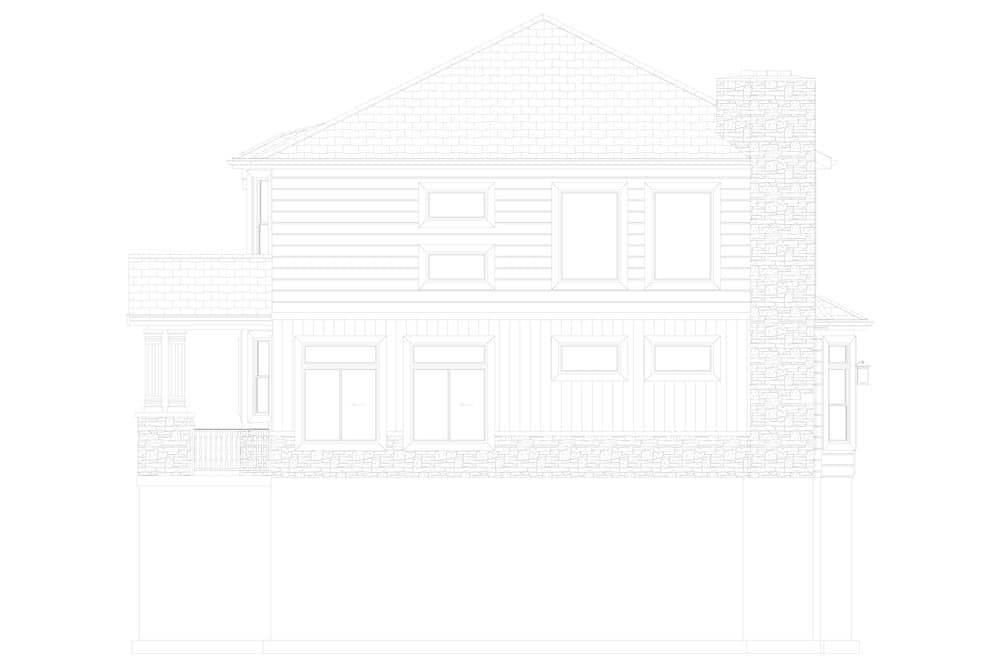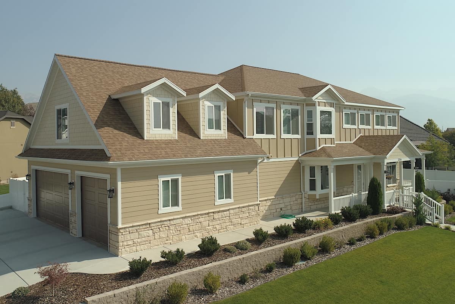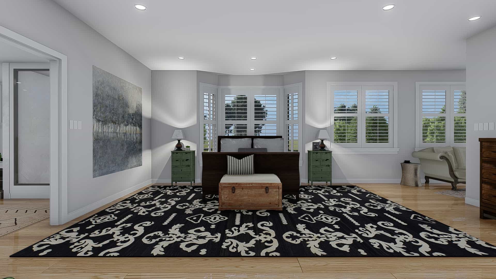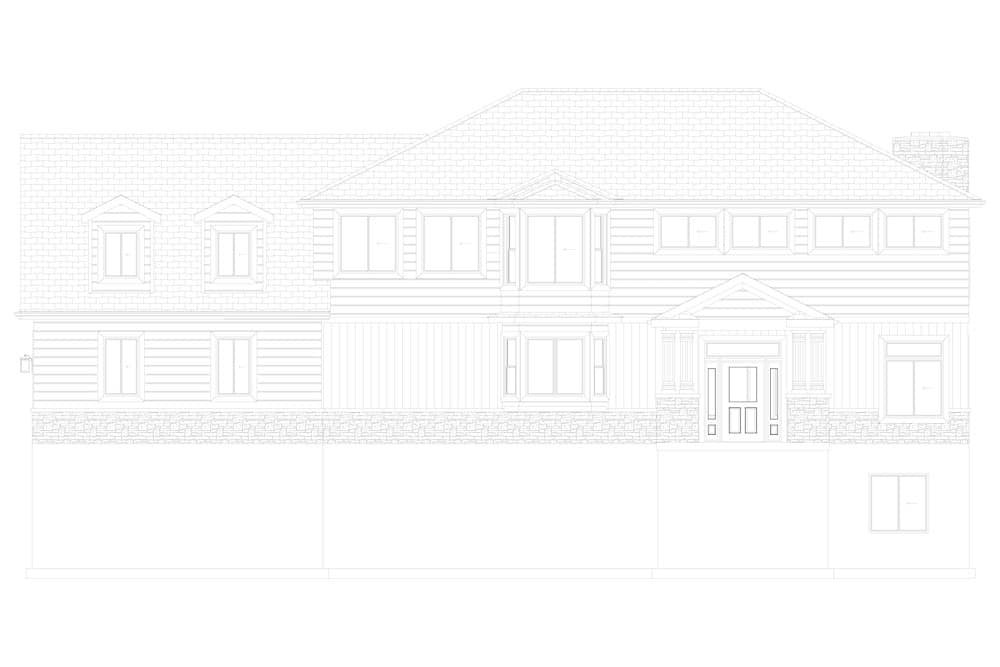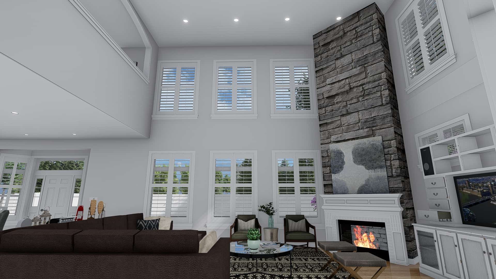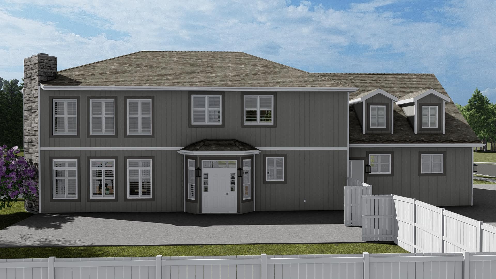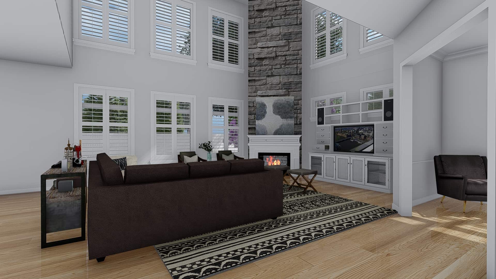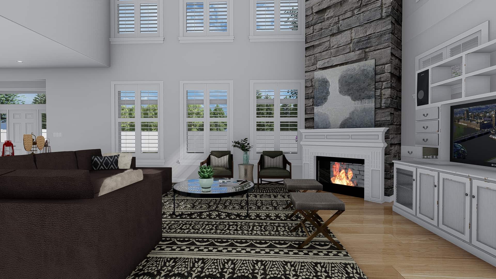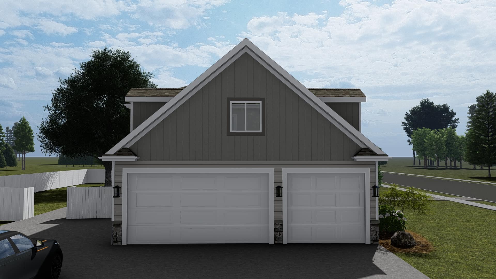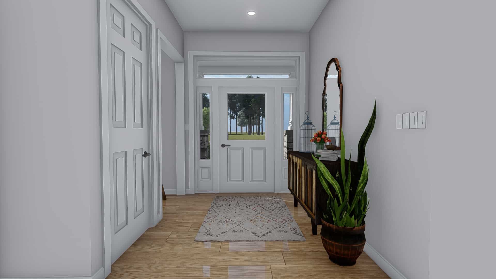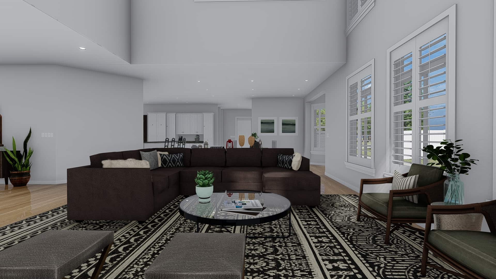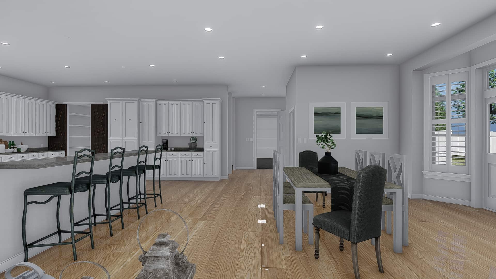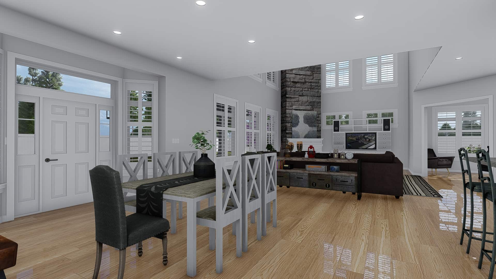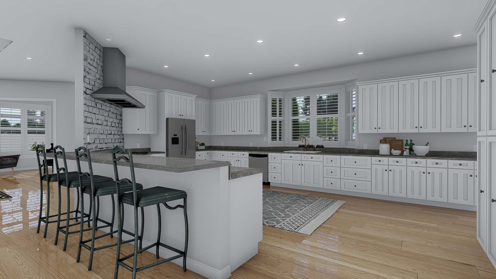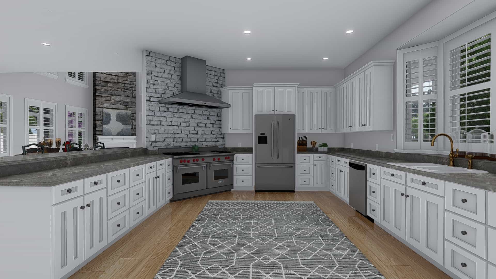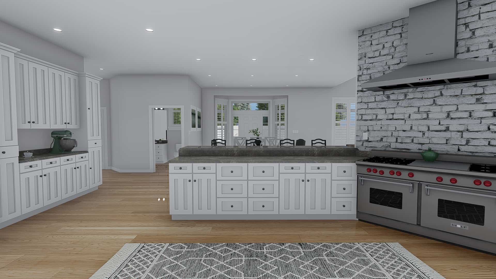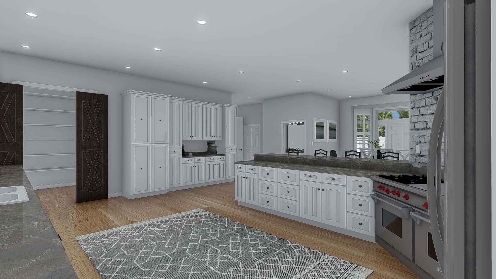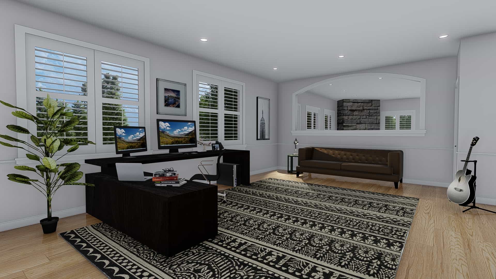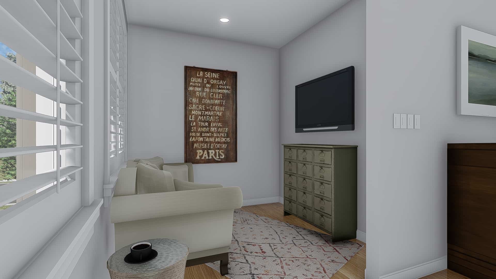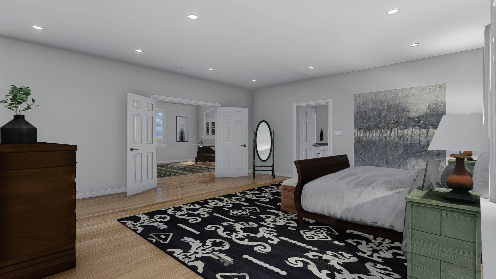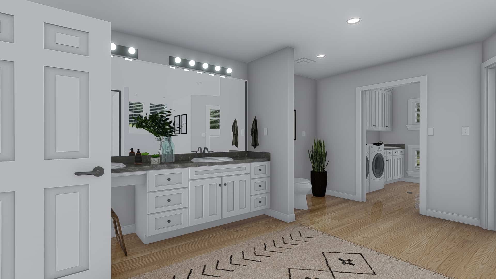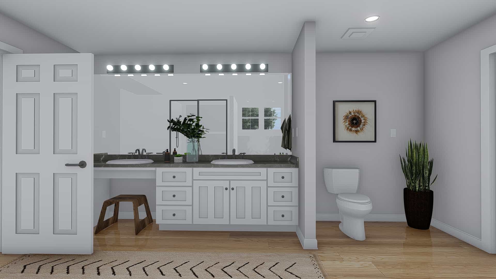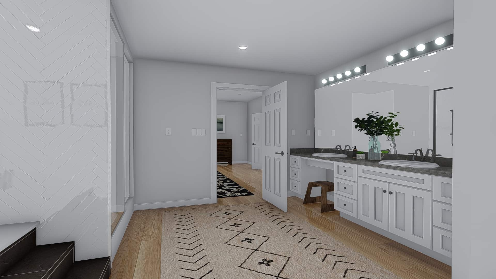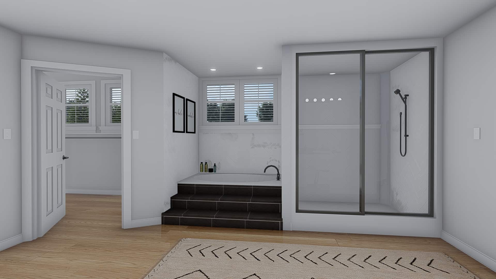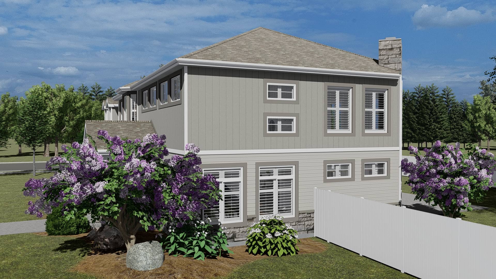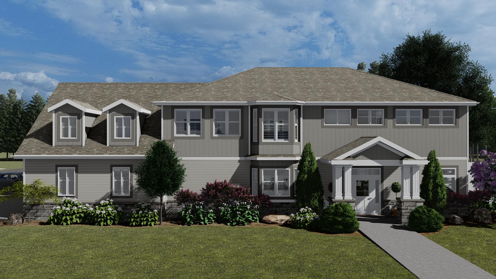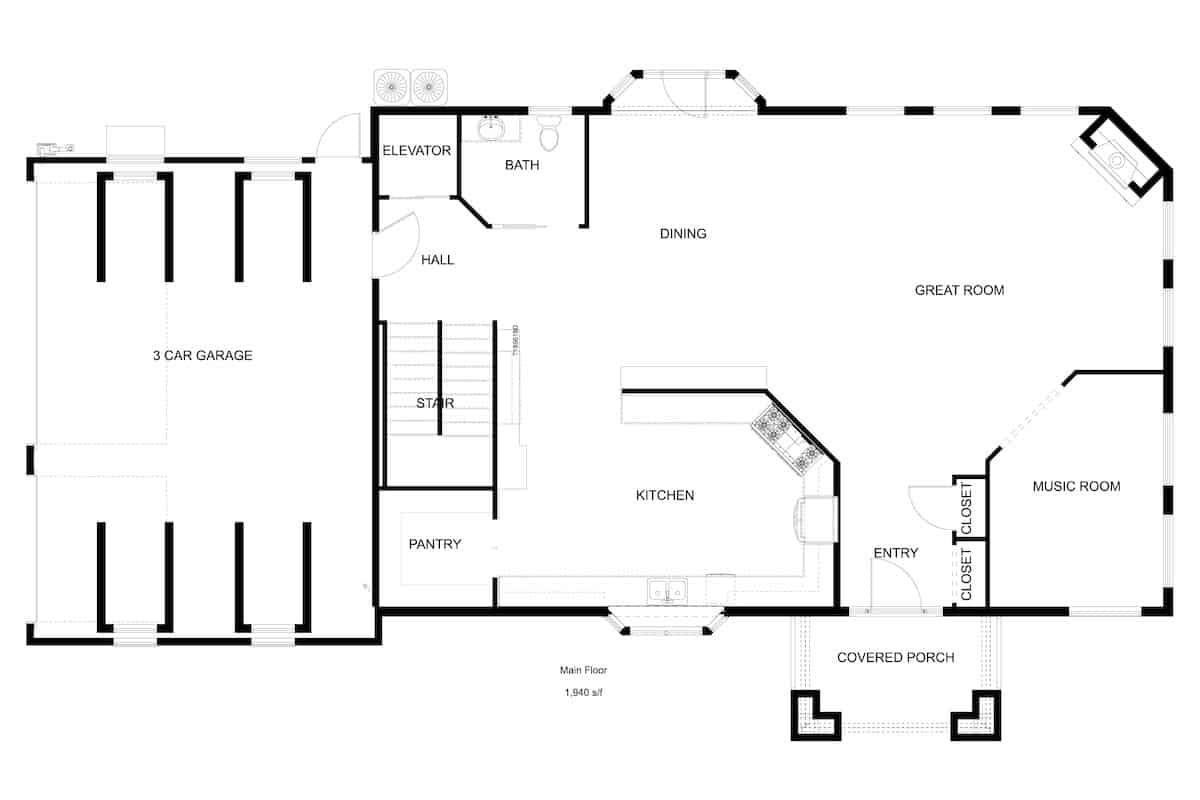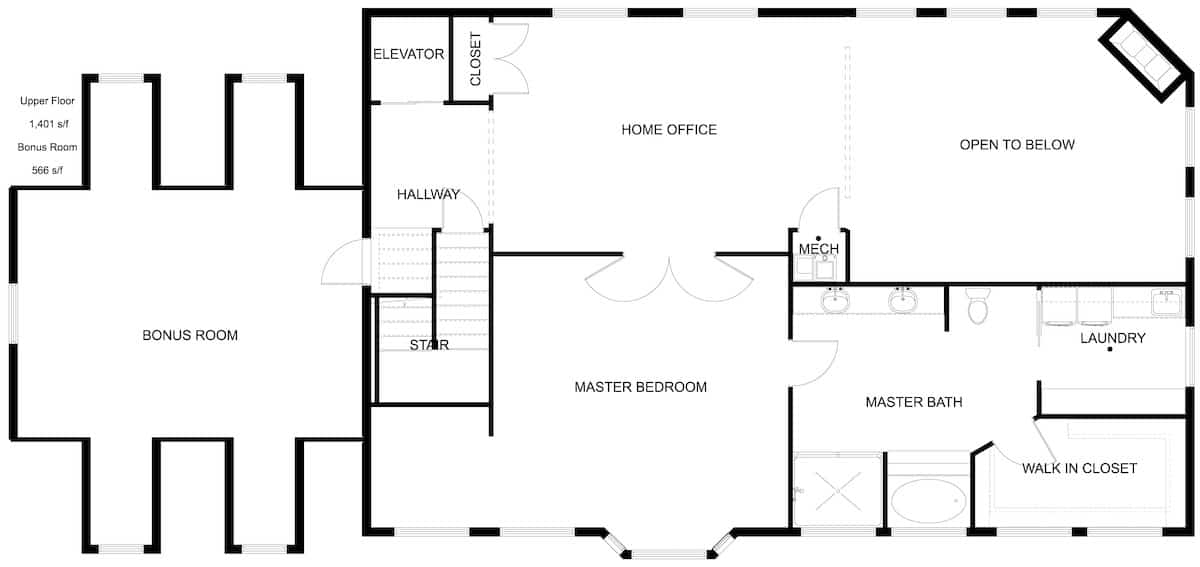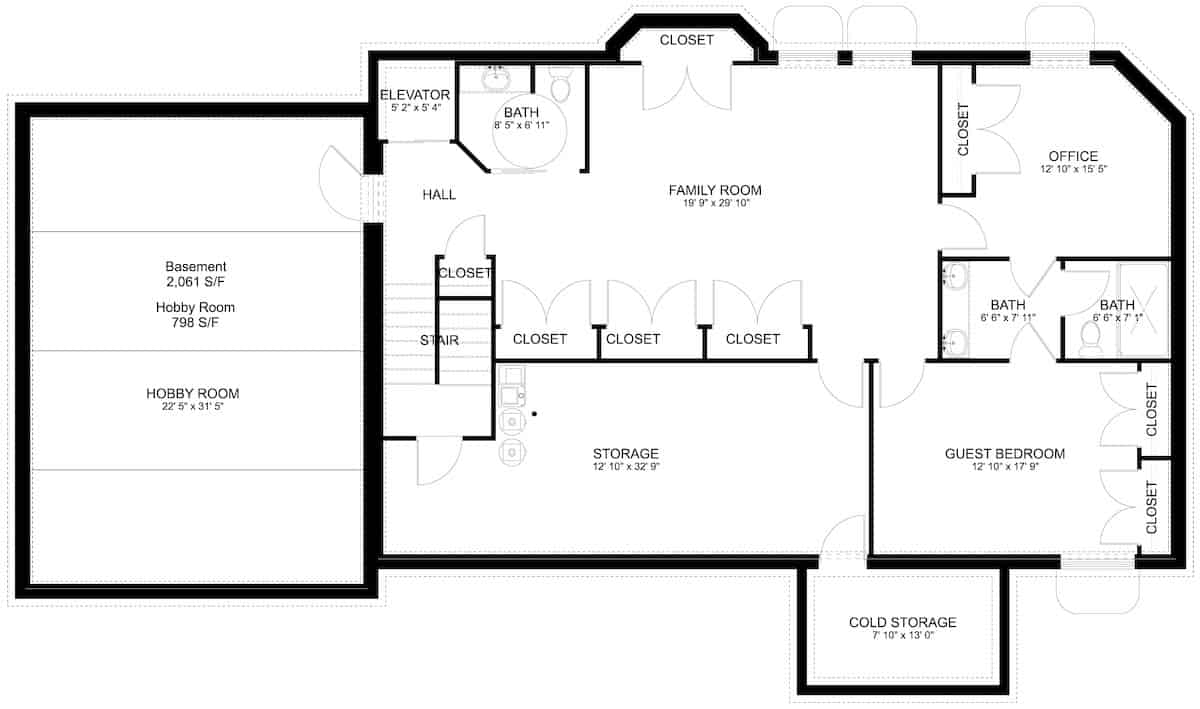1–4-Bedroom, 3341–6200 Sq Ft Contemporary Craftsman with Elevator
Images/Plans copyrighted by designer. Photos may reflect homeowner modifications.
About House Plan #187-1170
How much will it cost to build?
Estimate your costs based on your location and materials.
Can I modify this plan?
Yes! This plan can be customized—contact us for a free quote.
Floor Plans



Can I modify this plan?
Yes! This plan can be customized—contact us for a free quote.
Additional Notes from Designer
PLEASE NOTE! Due to the high volume of requests, please note that timelines for quotes and order fulfillment for this designer will be longer. We are looking at a 2-week timeline until 4-5-2025. On some plans, alternate foundations could take up to ONE WEEK to produce. NOTE FROM DESIGNER: If you purchase a CAD, you will automatically receive the unlimited build license!
House Plan Description
This Contemporary style house with Craftsman characteristics has a spacious and inviting design. The luxurious house covers a total heated and cooled area of 3341 square feet with an 800-square-foot 3-car garage that fits perfectly on a corner lot with the front of the house facing the main road the intersecting street at an offset angle.
The covered porch at the front entry is given added charm with its white wooden columns and decorative porch railing and is wide enough for a small sitting area, providing an additional attraction to the...
Read MoreHome Details
How much will it cost to build?
Estimate your costs based on your location and materials.
What’s Included
What’s Not Included
Additional Information
All sales of house plans, modifications, and other products found on this site are final. No refunds or exchanges can be given once your order has begun the fulfillment process. Please see our Policies for additional information.
All plans offered on ThePlanCollection.com are designed to conform to the local building codes when and where the original plan was drawn.
The homes as shown in photographs and renderings may differ from the actual blueprints. For more detailed information, please review the floor plan images herein carefully.
Home Details
How much will it cost to build?
Estimate your costs based on your location and materials.
Related House Plans
Browse Similar Searches
By Architectural Style
By Feature
By Region
