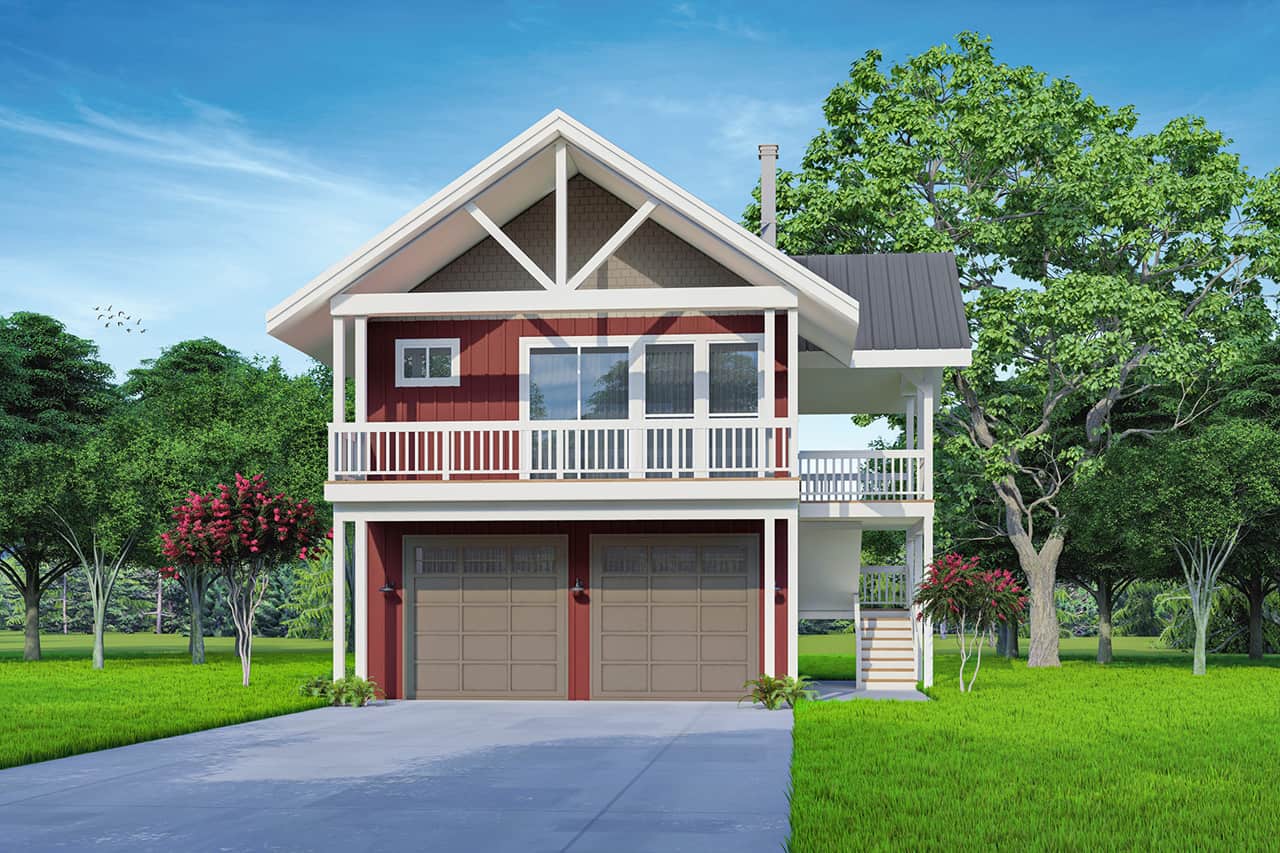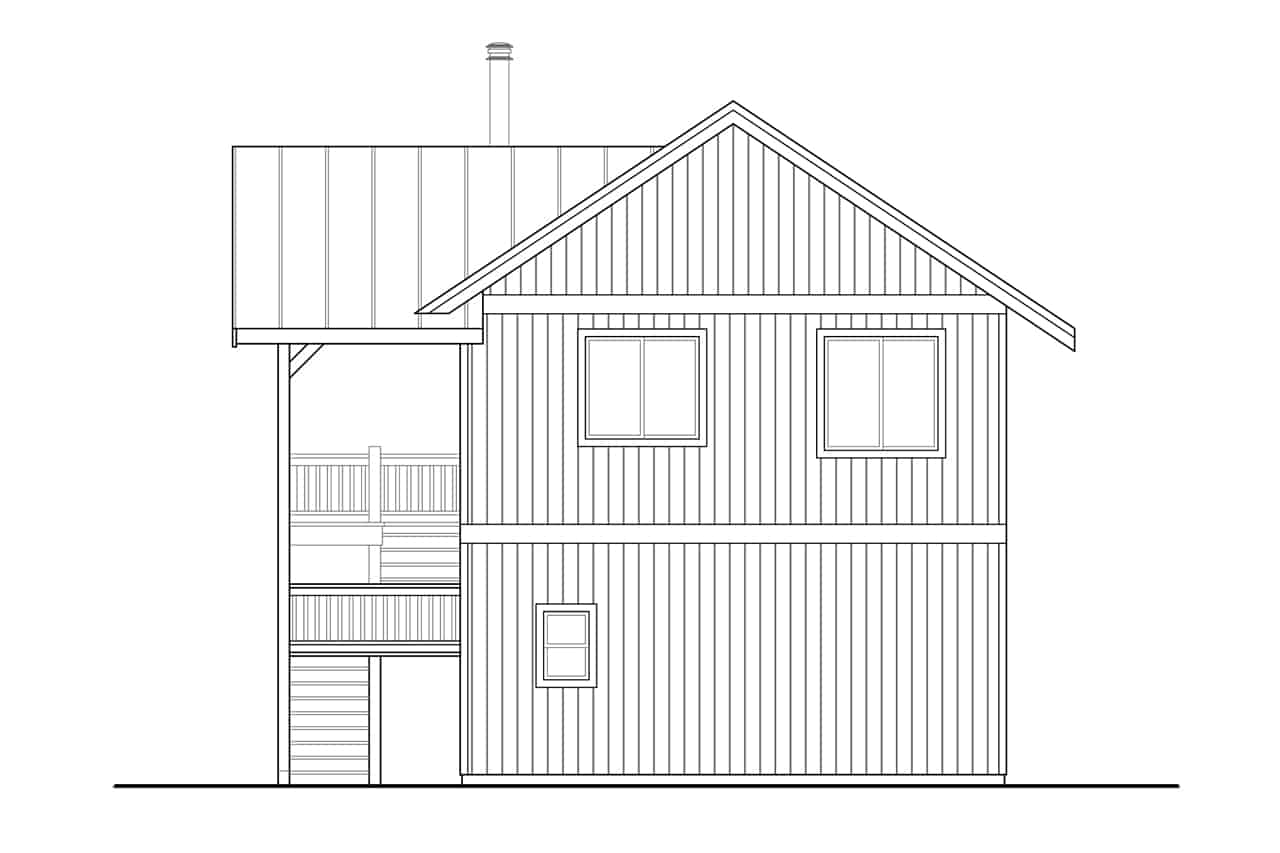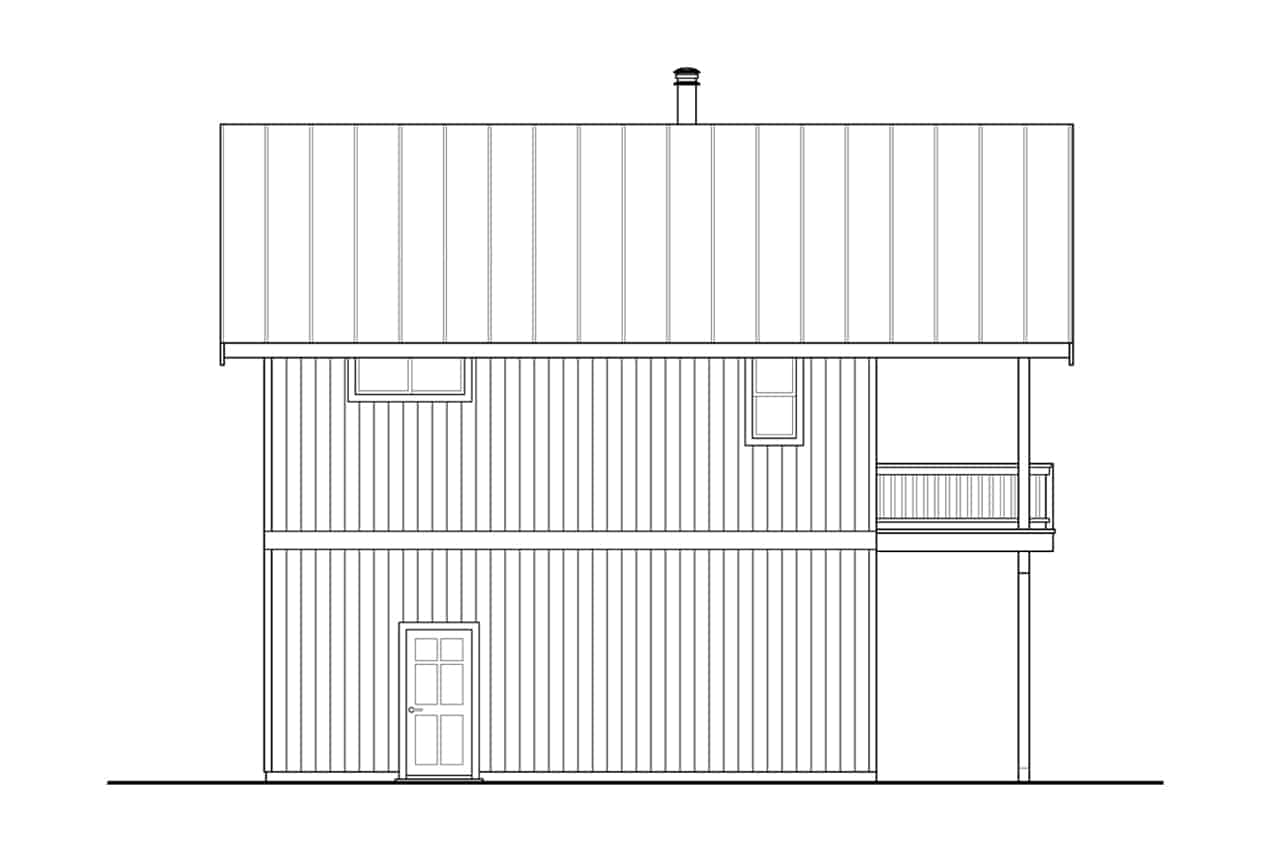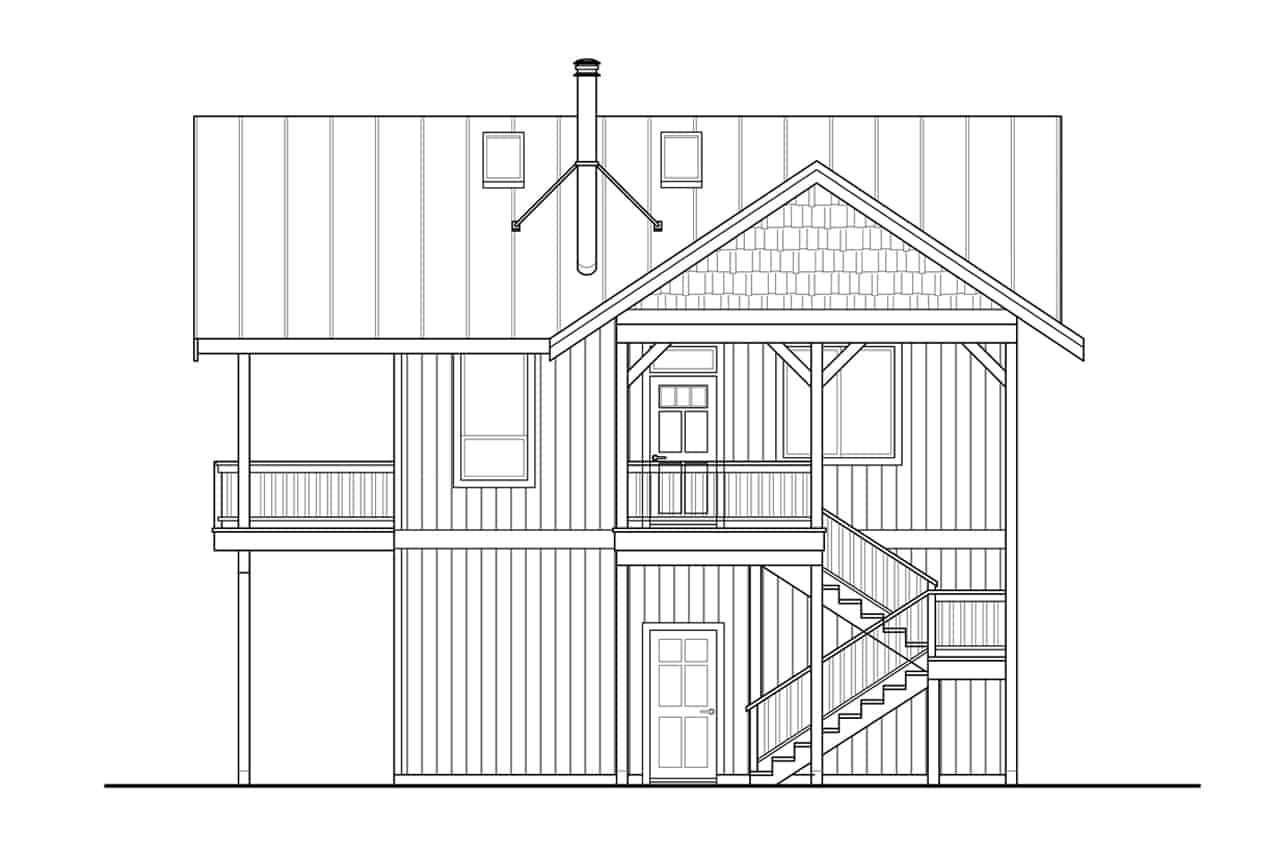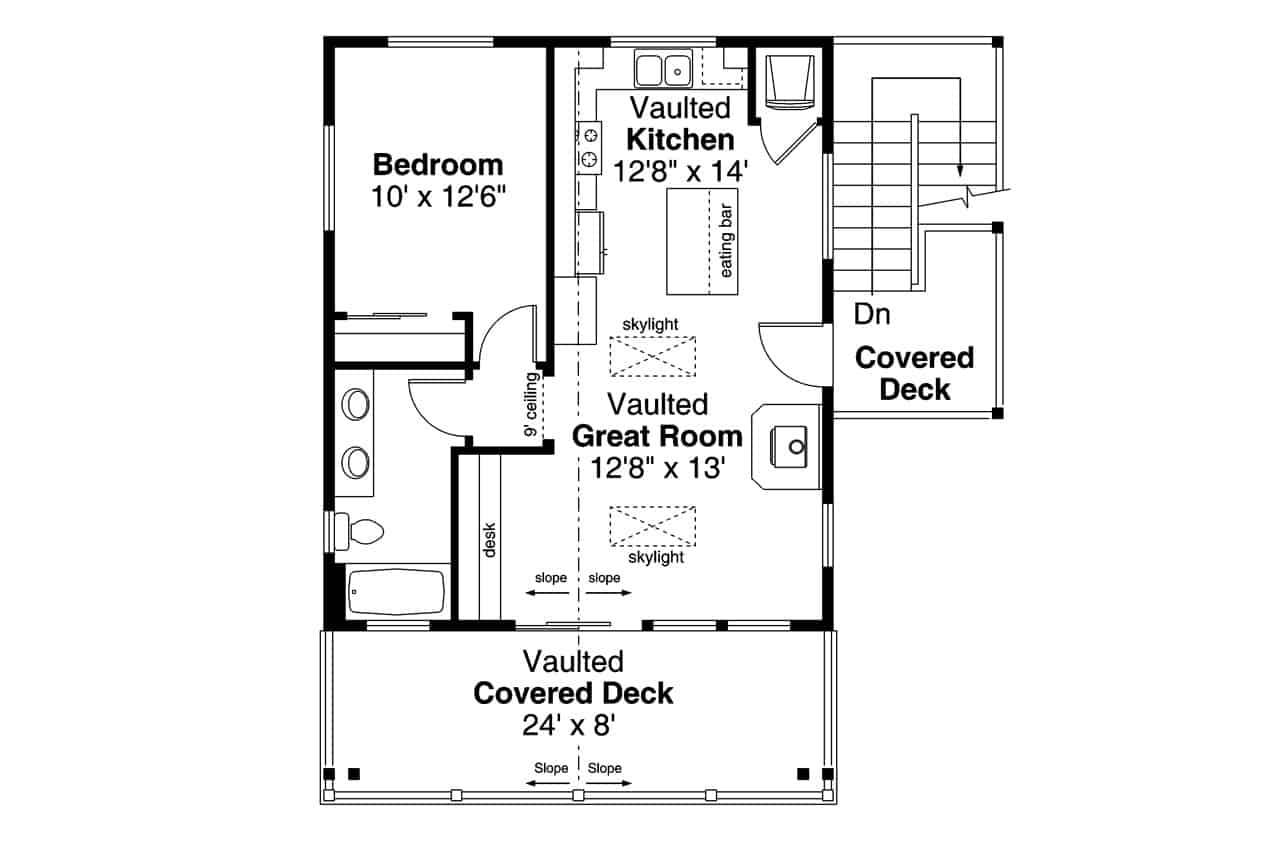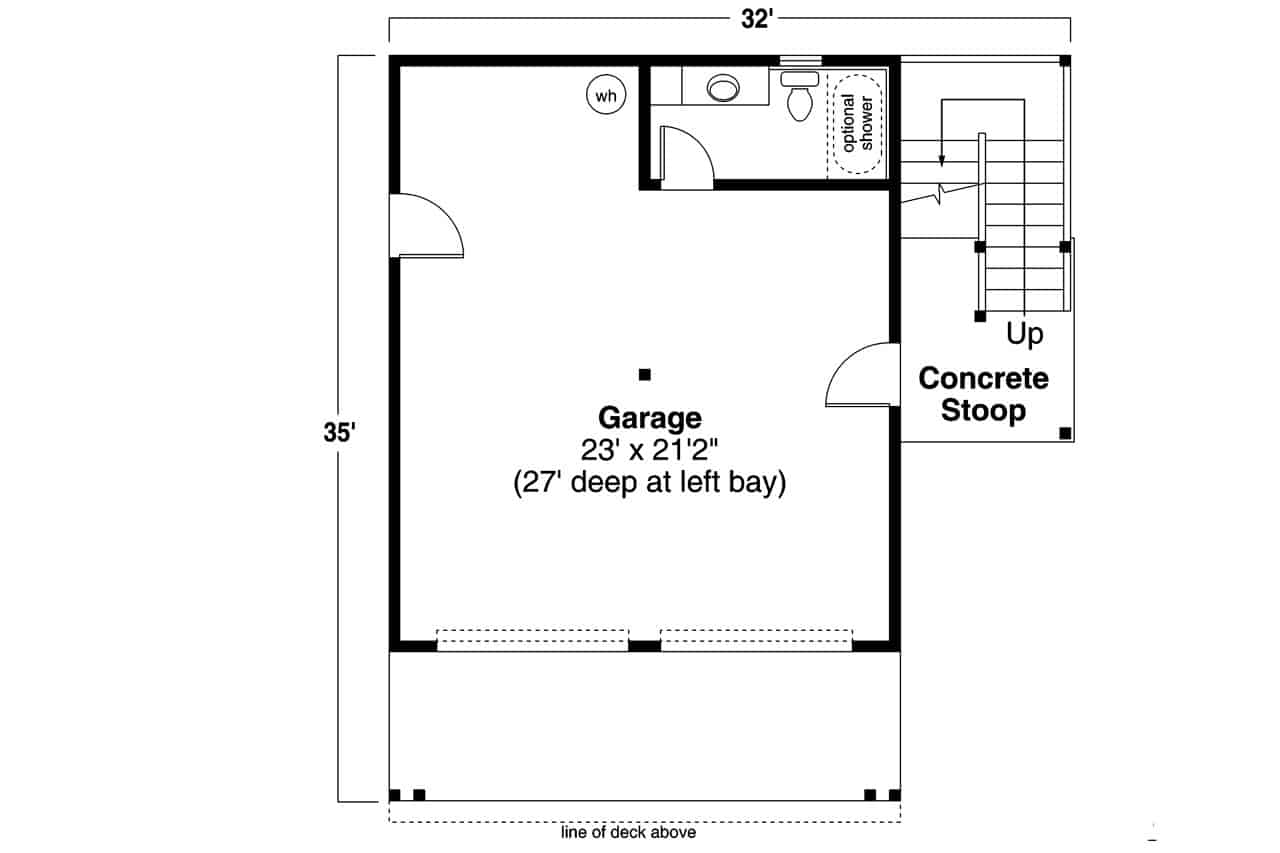1-Bedroom, 2-Car Garage With Apartment Above + Vaulted Ceilings
Images/Plans copyrighted by designer. Photos may reflect homeowner modifications.
About House Plan #108-2044
How much will it cost to build?
Estimate your costs based on your location and materials.
Can I modify this plan?
Yes! This plan can be customized—contact us for a free quote.
Floor Plans
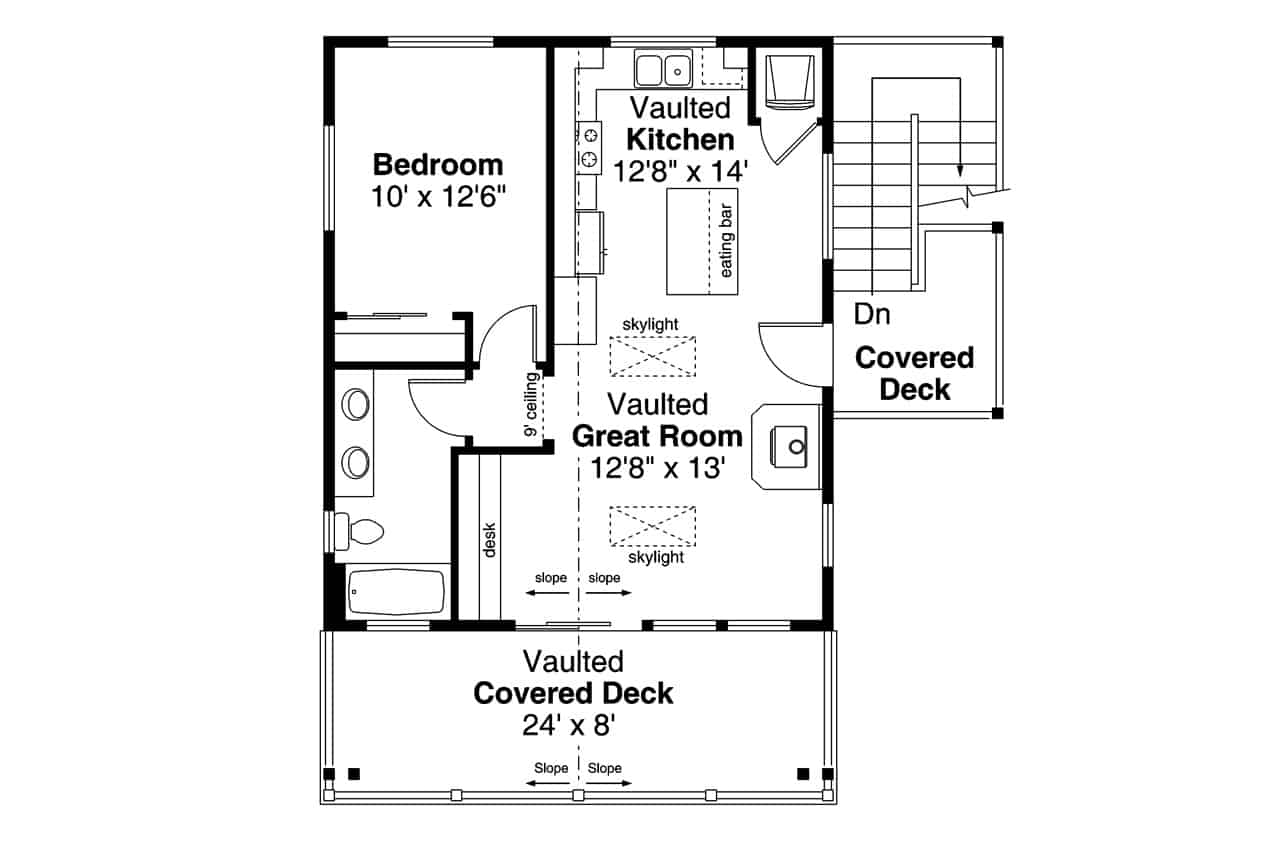
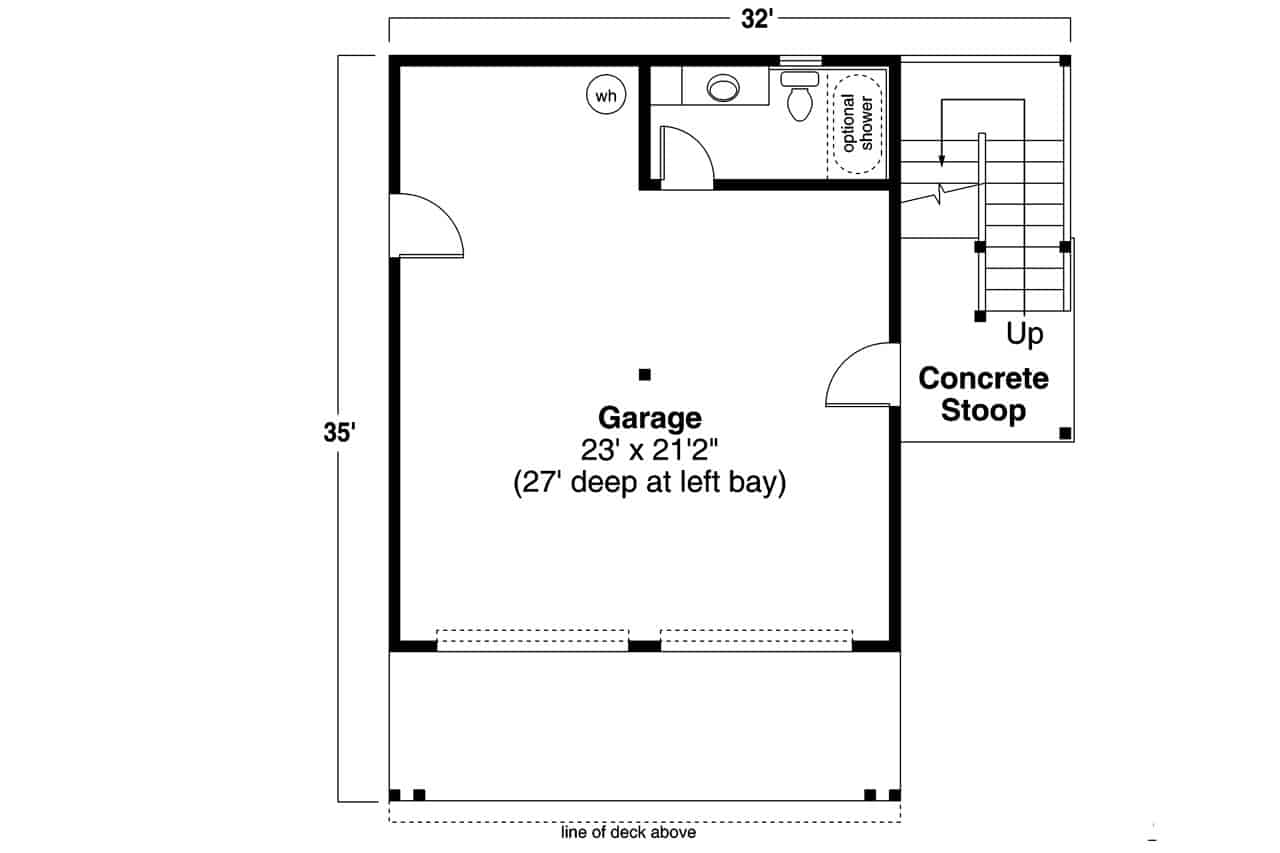
Can I modify this plan?
Yes! This plan can be customized—contact us for a free quote.
Additional Notes from Designer
PLEASE NOTE!! For this designer, The PDF that comes with the PRINT Packages (5 set+PDF and 8 set+PDF) is NOT Modifiable - it is for printing ONLY!
PLEASE NOTE!! Optional Foundations (foundations that cost extra money) will take 5-10 business days to complete.
Total square footage under the roof: 1344 sq ft.
House Plan Description
Designed in a barn and Craftsman style, this two-story garage with an apartment above it is a wonderful addition to any property as a guest house, in-law suite, or rental property/accessory dwelling unit (ADU).
Let's start with the garage first. It has room for two cars and one of the bays has an impressive depth of 27 feet, so you can easily fit larger vehicles or even use part of it as a workshop. It's a real bonus to have that extra space.
As you step inside from the covered entry deck into the 672-square-foot apartment, you'll be welcomed by a warm and...
Home Details
How much will it cost to build?
Estimate your costs based on your location and materials.
What’s Included
What’s Not Included
Additional Information
All sales of house plans, modifications, and other products found on this site are final. No refunds or exchanges can be given once your order has begun the fulfillment process. Please see our Policies for additional information.
All plans offered on ThePlanCollection.com are designed to conform to the local building codes when and where the original plan was drawn.
The homes as shown in photographs and renderings may differ from the actual blueprints. For more detailed information, please review the floor plan images herein carefully.
Home Details
How much will it cost to build?
Estimate your costs based on your location and materials.
Related House Plans
Browse Similar Searches
By Architectural Style
By Feature
By Region
