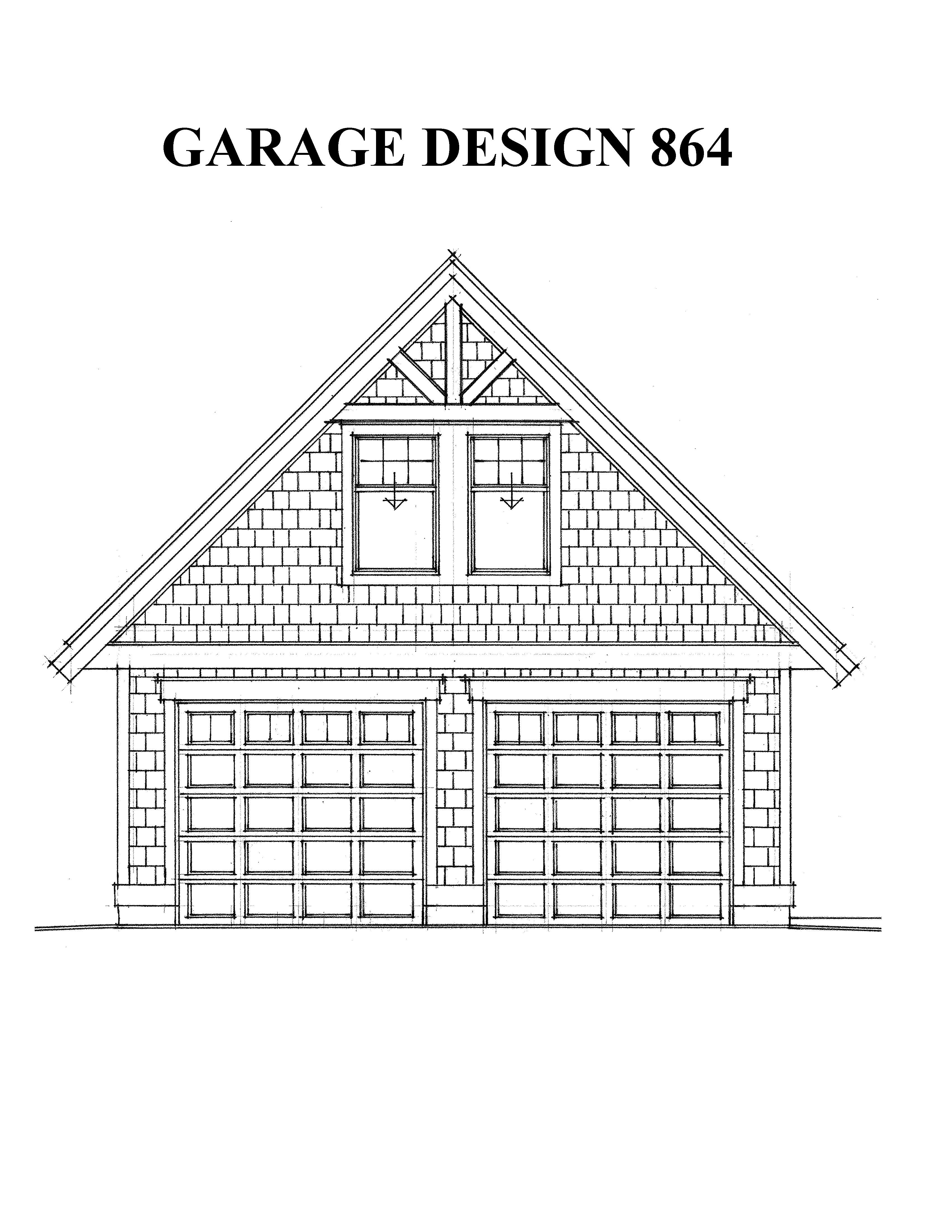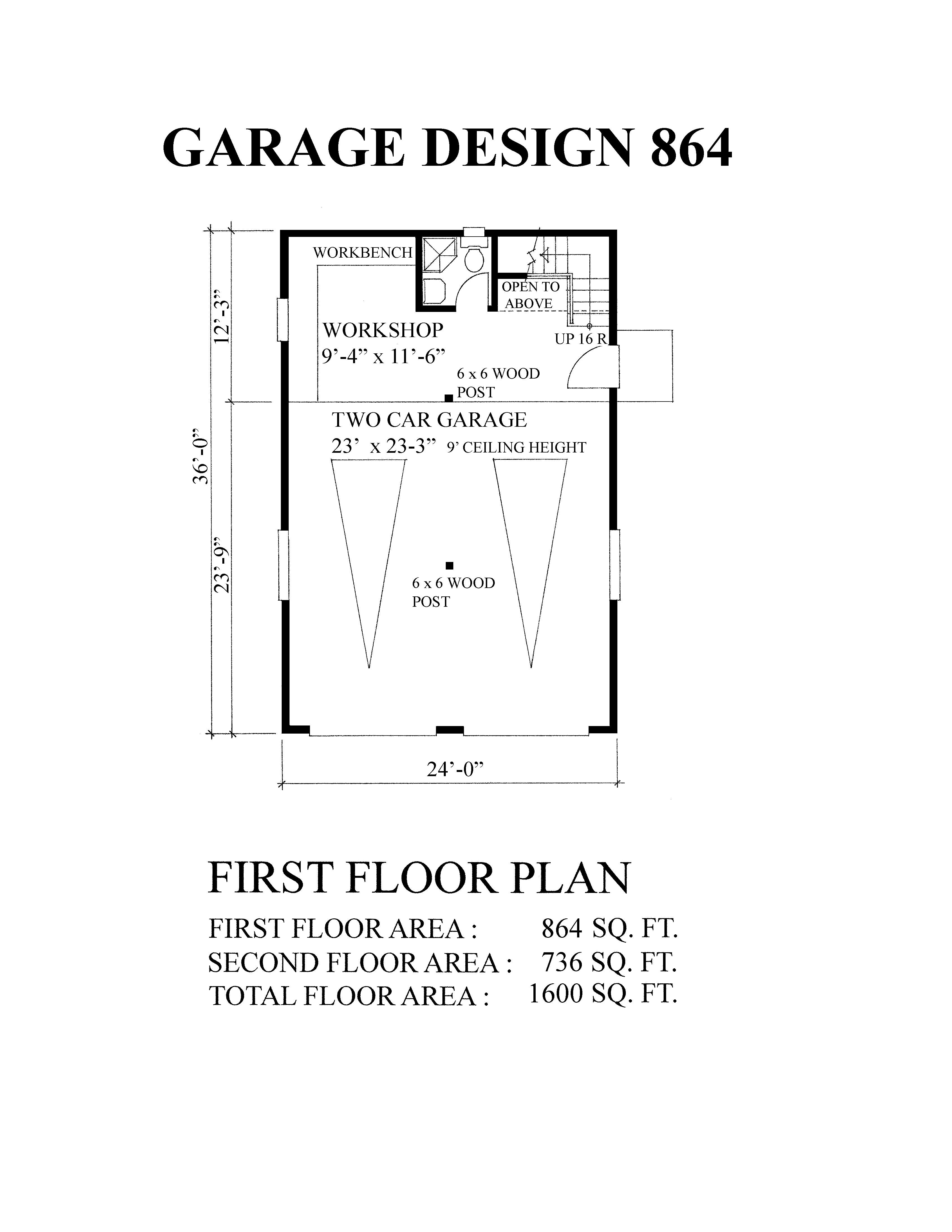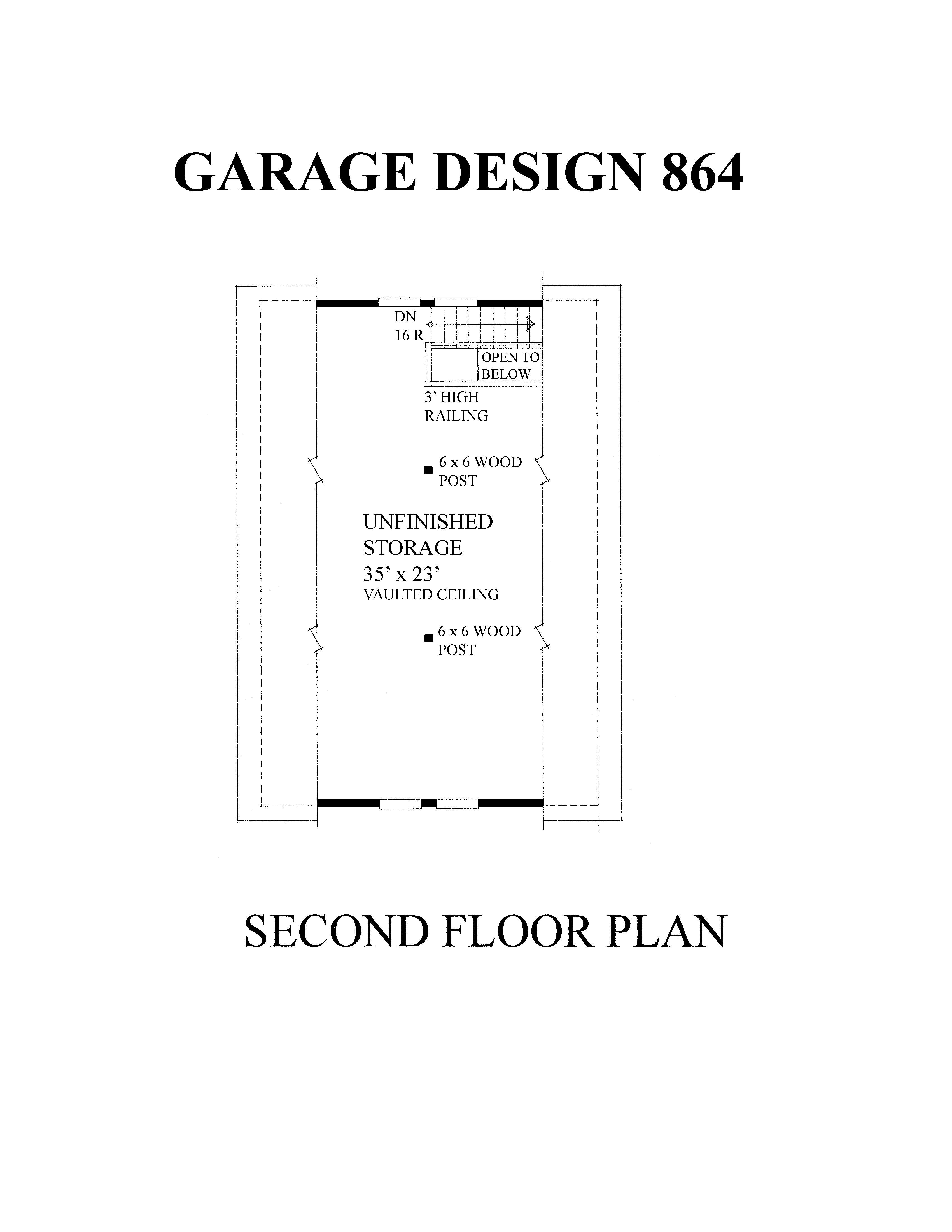2-Car, Garage
Images/Plans copyrighted by designer. Photos may reflect homeowner modifications.
About House Plan #160-1016
How much will it cost to build?
Estimate your costs based on your location and materials.
Can I modify this plan?
Yes! This plan can be customized—contact us for a free quote.
Floor Plans
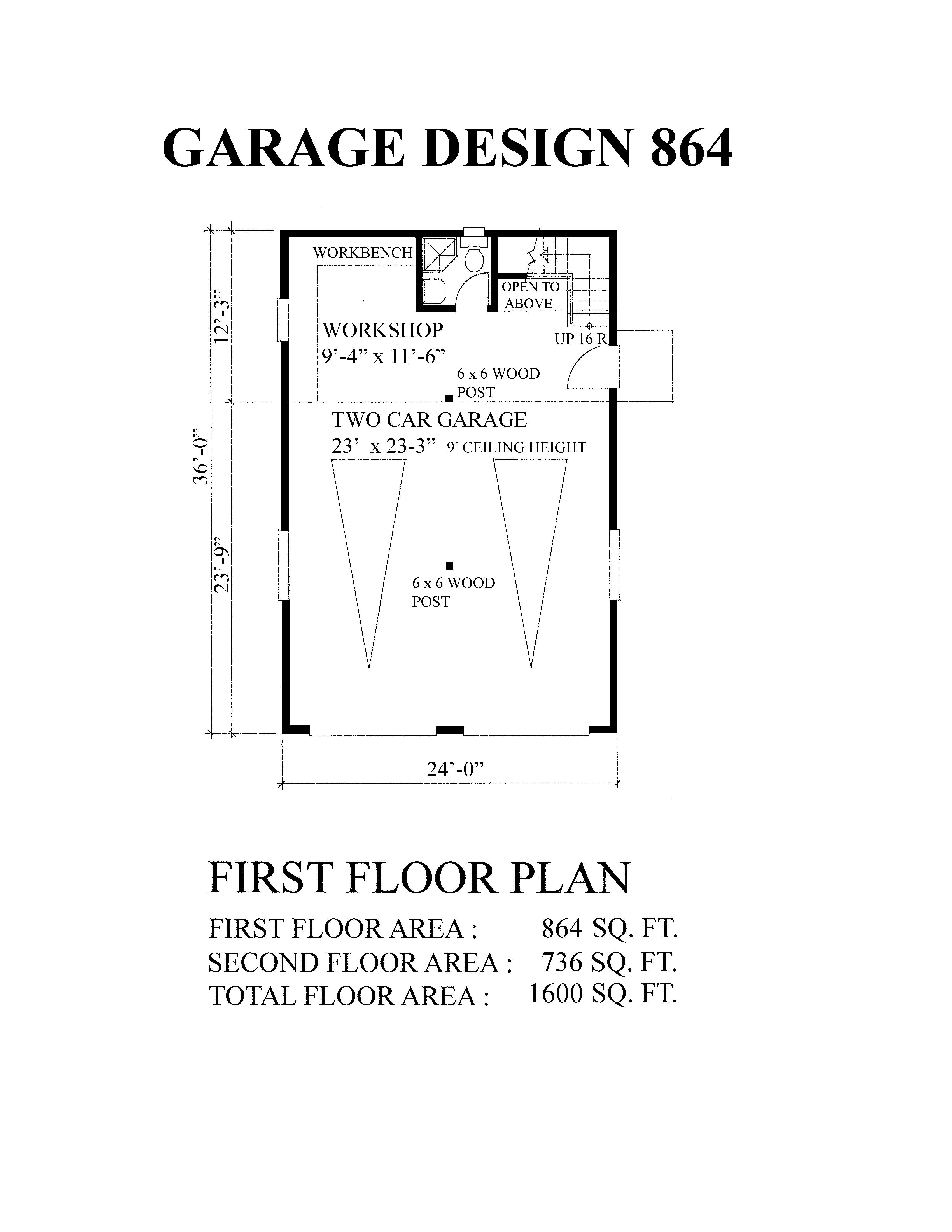
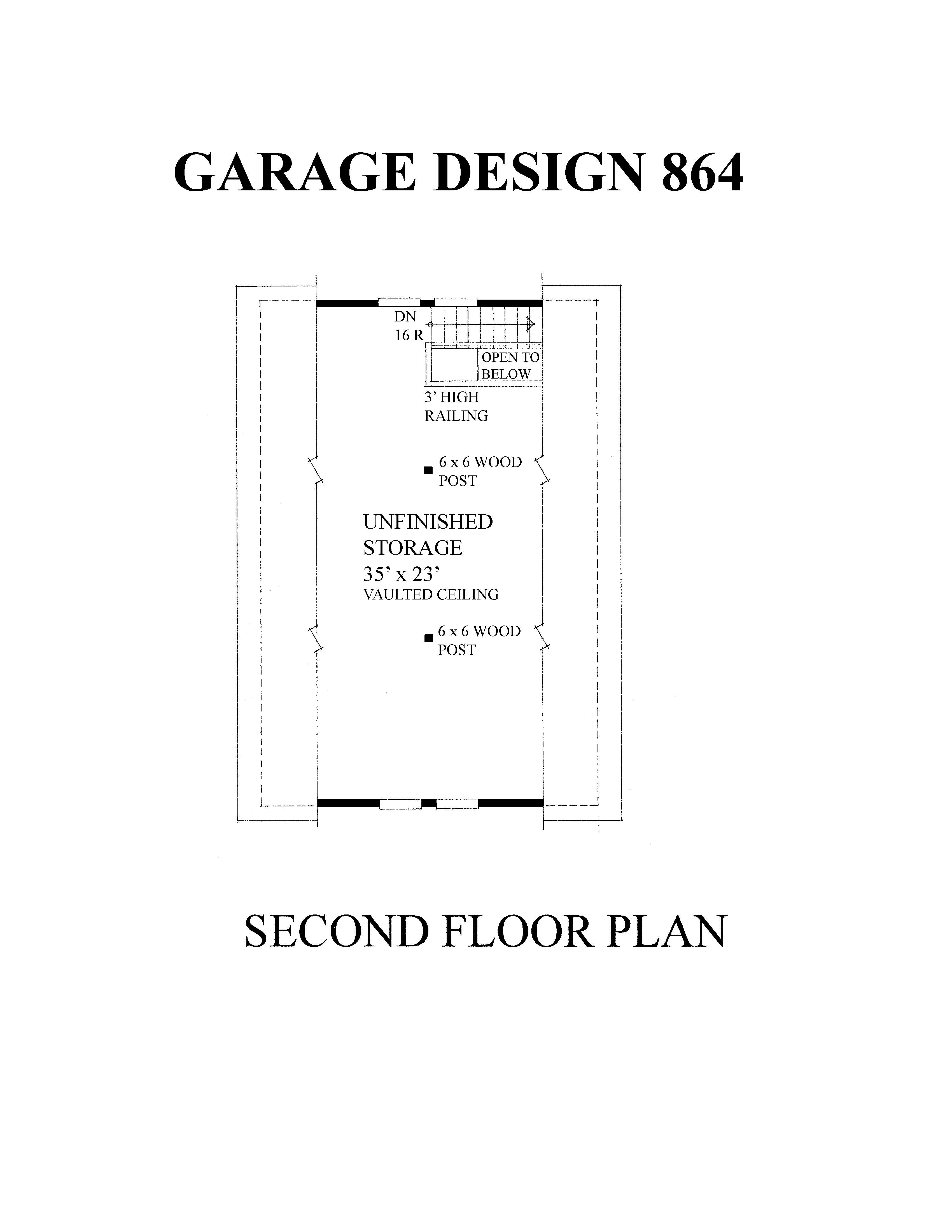
Can I modify this plan?
Yes! This plan can be customized—contact us for a free quote.
Additional Notes from Designer
For our Ontario customers - BCIN is available for this designer's plans. Please submit a modification request to receive a free quote.
House Plan Description
Rustic shingle wall exterior capped with sleek metal roofing ensures that this detached garage with workshop will blend into and compliment any building site location. The workshop portion of this open floor plan boasts the added convenience of a full bath. Add a partition wall to separate the garage from the workshop for additional comfort or increased security. The unfinished second level with vaulted ceilings is intentionally left undeveloped to allow your personalization of this space. Plans are designed with a concrete slab foundation plan.
Home Details
How much will it cost to build?
Estimate your costs based on your location and materials.
What’s Included
What’s Not Included
Additional Information
All sales of house plans, modifications, and other products found on this site are final. No refunds or exchanges can be given once your order has begun the fulfillment process. Please see our Policies for additional information.
All plans offered on ThePlanCollection.com are designed to conform to the local building codes when and where the original plan was drawn.
The homes as shown in photographs and renderings may differ from the actual blueprints. For more detailed information, please review the floor plan images herein carefully.
Home Details
How much will it cost to build?
Estimate your costs based on your location and materials.
Related House Plans
Browse Similar Searches
