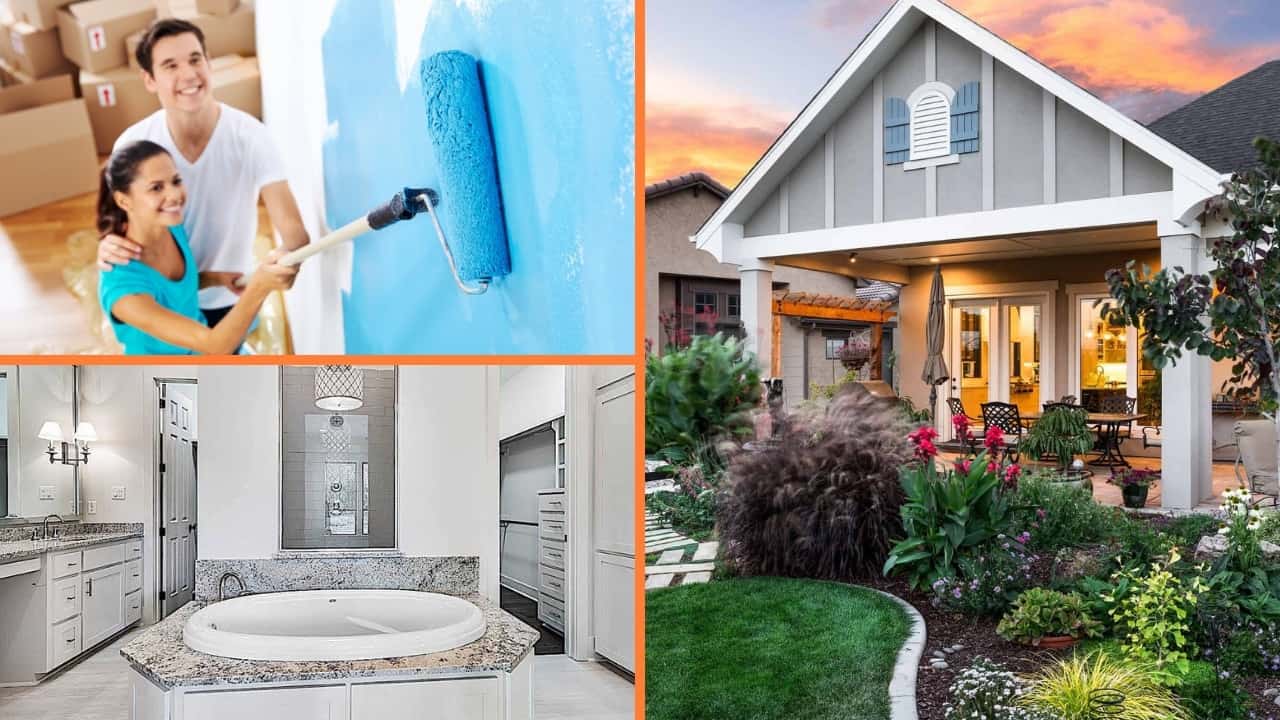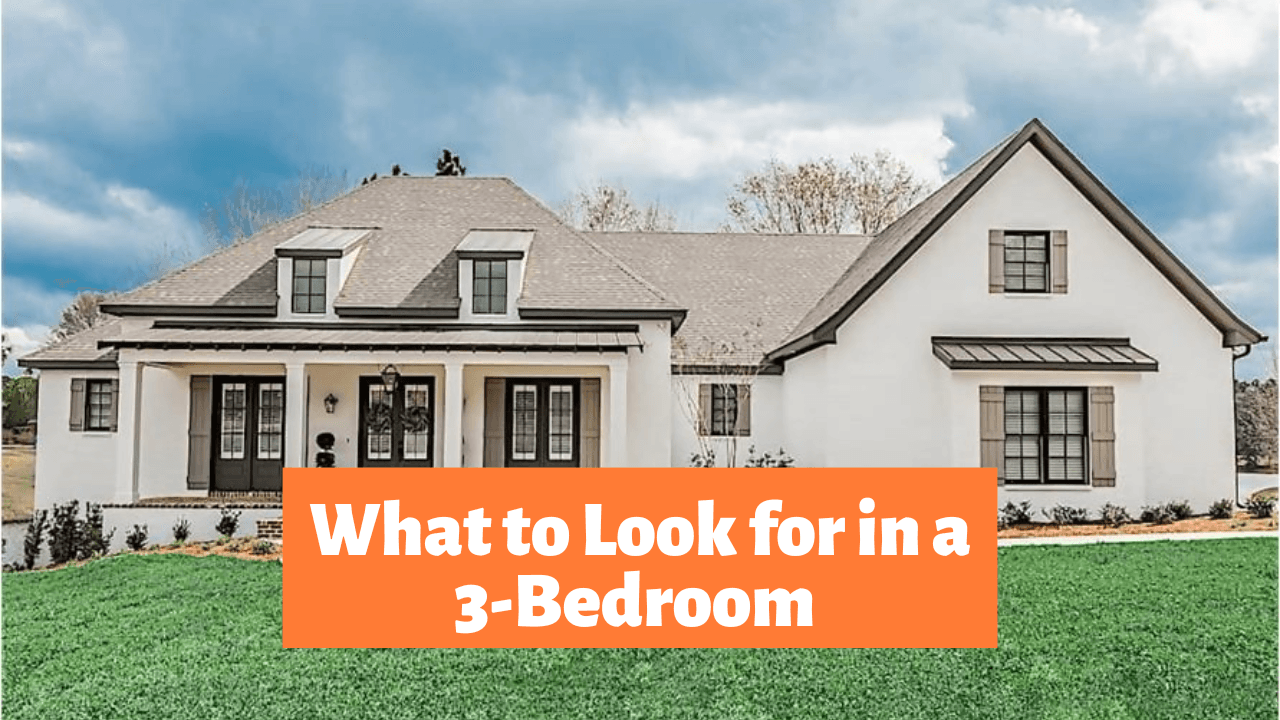2025 Top Trends in House Design
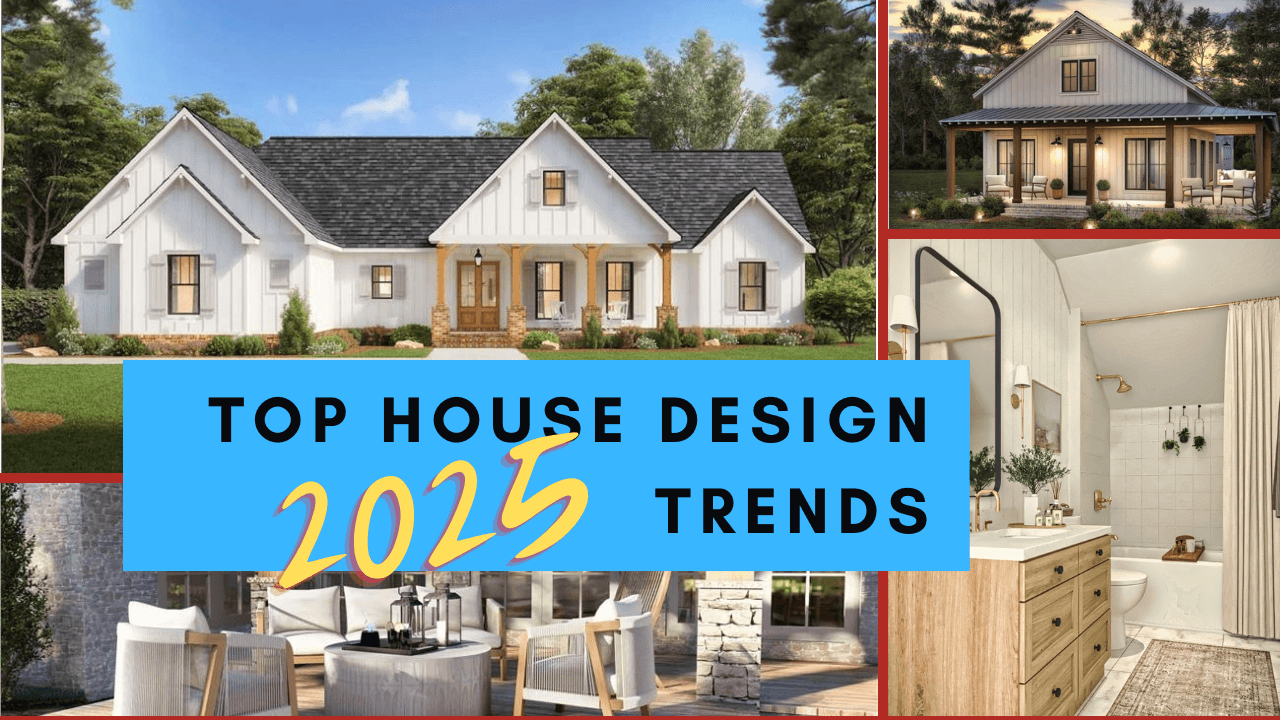
The Plan Collection's 2025 Home Design Trends
This year's predictions will bring a touch of nostalgia and romance to your home with some touches of practicality. From thrift shopping for your home to bold, rich colors on your walls and biophilic design, your home will never look better on a budget. On the practical side, many homeowners are opting for emergency pantries to help them be prepared in case of a natural disaster. They are also enjoying the benefits of building a budget-friendly barndominium-style home. So, what are the trends we're predicting this year? Keep reading to get some great ideas for your current home or to help you with your new build.
RETRO-CHIC SCREENED-IN ROOMS
-
As we've mentioned in previous years, outdoor living is here to stay. However, not everyone enjoys the great outdoors and all it has to offer, such as a blistering sun or mosquitos. If you're looking for a way to enjoy the benefits of the outdoors without all its downsides, let us reintroduce you to the screened-in room. Popular in the 1940s, the screened-in room boldly returns in 2025. The design itself lends it to being a three-season or year-round space if you install glass or vinyl panels that you can put in during the colder months. The modern screens used nowadays are both effective in keeping out unwanted guests and are less visible so you can enjoy your beautiful landscape. On a budget? The screened-in porch, while feeling less like a room, provides many of the same comforts of a standard screened-in room without all of the expense.

THRIFT SHOPPING
-
Decorating a new apartment or home is expensive, especially if organic design and sustainability are important to you. Generation Z and millennials embrace the Old-World style and concept of repurposing what is already there. When designing their homes, many of these younger buyers will turn to second-hand stores and thrift shops to create a space that showcases their individual tastes but keeps them within budget.
ROMANTIC IS BACK
-
Homeowners are growing weary of whites and greys. These colors are great if you're listing your home to sell because they are so neutral, but many homeowners are looking to bring a little personality to the home they live in. Families are looking for a return to bolder, darker colors. Burgundies, greens, and blues in rich tones, paired with textures such as pillows, wallpapers, or curtains, are setting the scene for classic romance.
-
Pairing these colors with rich wood, natural stones, and softer edges (whether in your furniture or an arched passthrough or bookshelf) makes your room feel warm and romantic.

EMERGENCY PANTRIES
-
This may be the sort of 1960s-era nostalgia we would rather forget. Some homeowners will add emergency or disaster pantries to their homes or additions in addition to their daily pantries. Families are concerned about climate change and extreme weather events, so being prepared is key. Whether the emergency pantry is in their home or a separate building in the backyard, homeowners want to be prepared.
-
These pantries host a variety of goods, such as extra food, clothing, and blankets. They could also have toiletries and other necessities that a family may need in an emergency or disaster, as we saw this past year with two major hurricanes within a week. If you are unsure what to stock up on, there are a host of websites that can help you prepare and plan.

HOME RENOVATIONS
-
Mixed Metals. Homeowners looking to jazz up their kitchen or bath this year but don’t want to break the bank, will turn to mixed metals. In the kitchen, buyers will opt for one type of metal for their hardware but may choose a light fixture with different finishes. Think black hardware but gold light fixtures. In the bathroom, envision a mix and match of metals on the hardware, the towel racks, or light fixtures.
-
Woven and Meshed Cabinets and Furniture. An inexpensive option for the kitchen or bath is to swap out the doors and cabinets with the latest trend—woven or mesh cabinets. These mesh fronts add a little whimsy and lighten the room without switching out the physical cabinet. This popular trend is also visible in many furnishings being offered right now.

NEW CONSTRUCTION
-
Barndominiums are gaining popularity and are a top seller. Since budgets are always the top priority when building a home, the barndominium build can be easier on the budget. With many of these plans having a simple rectangular, one-level floor plan these homes can be a breeze to build for the builder and the homeowner. With no fancy corners or angles, the cost to build these can be significantly less. Don't think you need to sacrifice style for budget. This popular style is designed with many windows, wonderful outdoor spaces to unwind, relax, or entertain, and open floor plans, making the “barndo” a leader in sales right out of the gate.

Plan Results
OR ENTER A PLAN #
Blog Resources
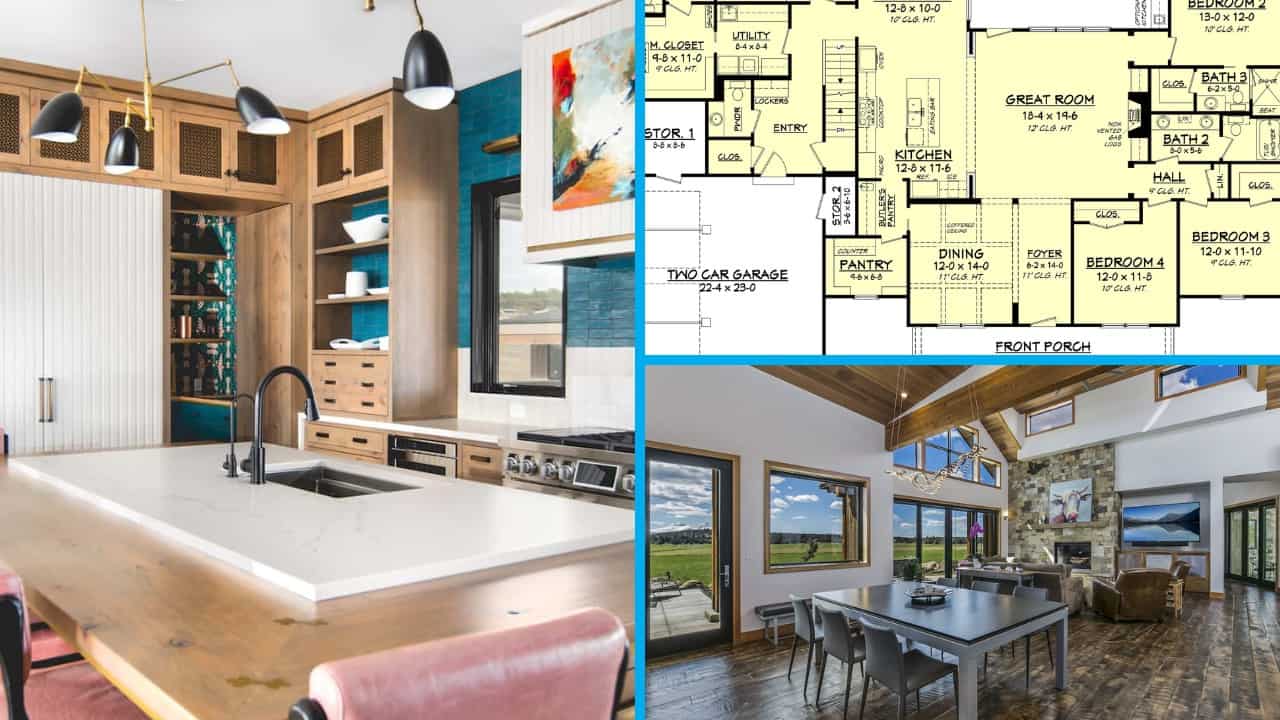
Home Design & Floor Plans
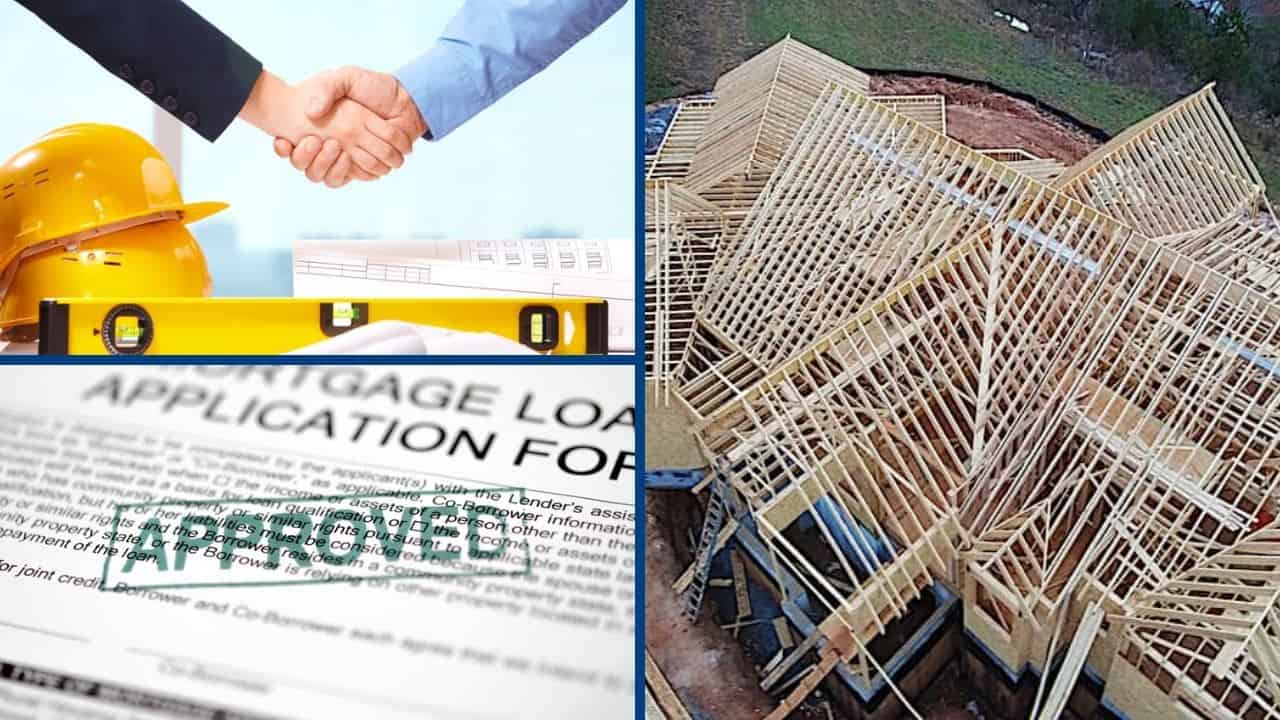
Home Building
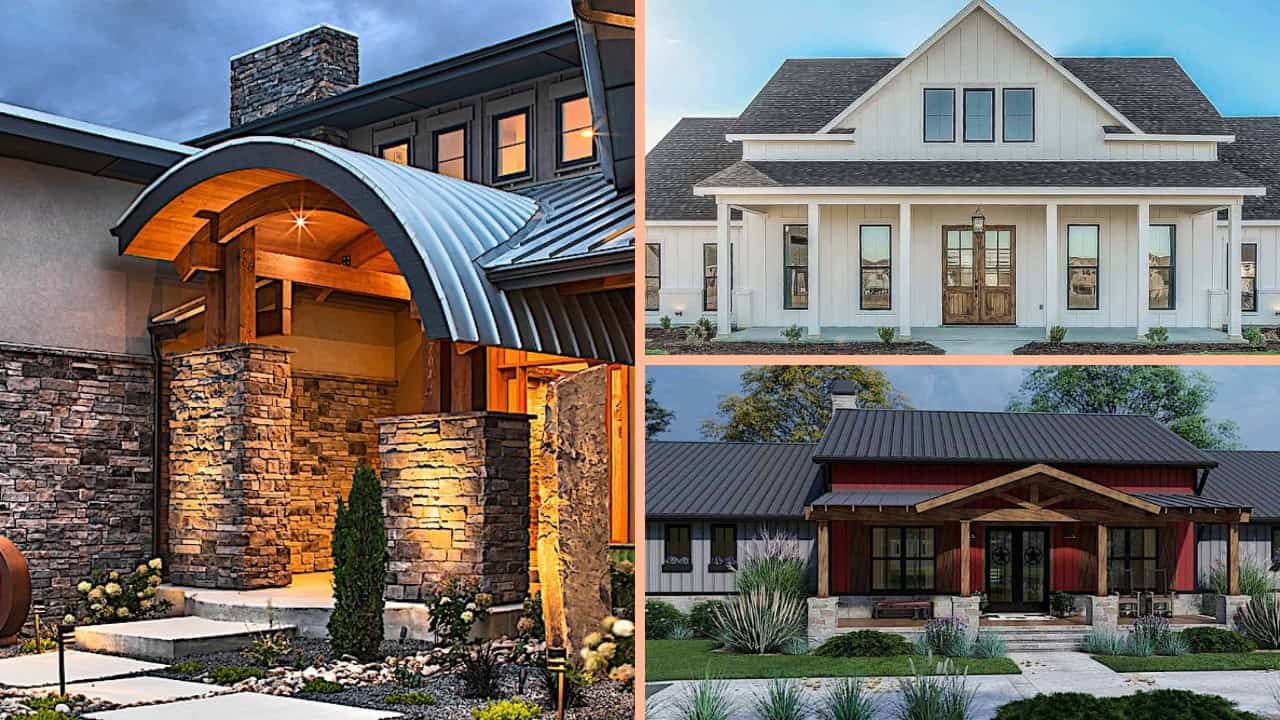
Architectural Styles/Architecture
