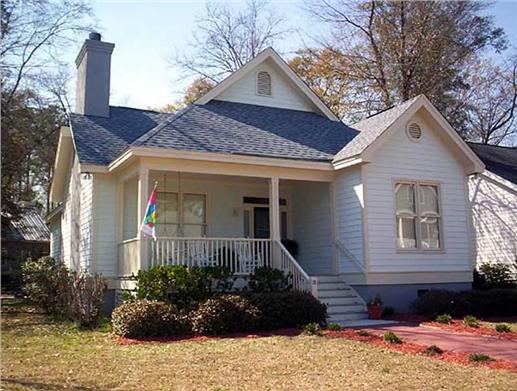The Advantages of Building a Narrow Lot Home

Creative. Green. Affordable. Narrow Lot Floor Plans Gain Traction with Young Home Buyers
Not everyone is made for the sprawling suburban environment with huge homes and acres of lawn. For those who prefer a smaller ecological footprint for their home, a smaller house plan or narrow lot house design offers new and fresh perspectives. In some areas, narrow lot home designs are even encouraged to increase social interaction among neighbors and promote a feeling of community.
Reminiscent of Bungalow Row in Chicago and the iconic Philadelphia and San Francisco Row Houses, narrow lot home plans can be attractive, fanciful, and yes, spacious!

What can you do with your narrow lot?
With soaring land prices, potential homeowners are looking at narrow lot home plans, and being more inventive and imaginative in building their homes. Dimensions of about 50 feet (or less) in width and about 85 feet (or less) in depth may be limited -but it’s amazing what one can do with creative designs and floor plans.
The most efficient use of space is a two-story house plan - with the living room, dining and kitchen areas, family room/den, and half bath on the main level. Bedrooms and bathrooms and bonus room can be found on the second floor.
Even homes built on a narrow lot have all the amenities and comforts one desires. Landscaping the small front yard adds to the home’s curb appeal and attractiveness.
An inviting covered front porch and a balcony are very nice touches to the home. A rear patio can extend the dining area to accommodate more entertaining space. Lots of windows of all sizes and shapes – and strategically placed – provide plenty of natural light to filter around the home.
For the home’s interior, the modern open floor plan works best – where the kitchen, living room, and dining area connect and flow smoothly into each other. A built-in pantry, shelves, and plenty of drawers in kitchen islands provide ample storage room.
From master suites to the second and third bedrooms – there is more than enough space to fit large closets. You can also squeeze in storage space in bathrooms. And if you want more storage room, you can always extend the garage.
One-Story Narrow Lot Home Plans
If you’re an empty-nester or someone who prefers not to navigate stairs to the second story, there are wonderful options with a single level home built on a narrow lot. Porches, patios, courtyards, and some landscaping enhance the exteriors of these one-story homes.
Tall windows and flower boxes are great accents, too.
Whether it’s a one-bedroom, two-bedroom or three-bedroom house, you can design the interior of your narrow lot house plan for maximum comfort, space, and all the amenities of modern living.
Advantages of Narrow Lot Home Plans
When you think of narrow lot house plans, think of the advantages, the options and new design styles open to you.
>> For starters, narrow lot home plans are very affordable
>> They are versatile and flexible in that they can be built on limited space, flat or sloping areas
>> They are environmentally friendly because of the small ecological footprint
>> You can be creative and imaginative in designing both their exteriors and interiors.
So, take heart… and think of all the possibilities of a narrow lot house plan!
Plan Results
OR ENTER A PLAN #
Blog Resources

Home Design & Floor Plans

Home Building

Architectural Styles/Architecture



















