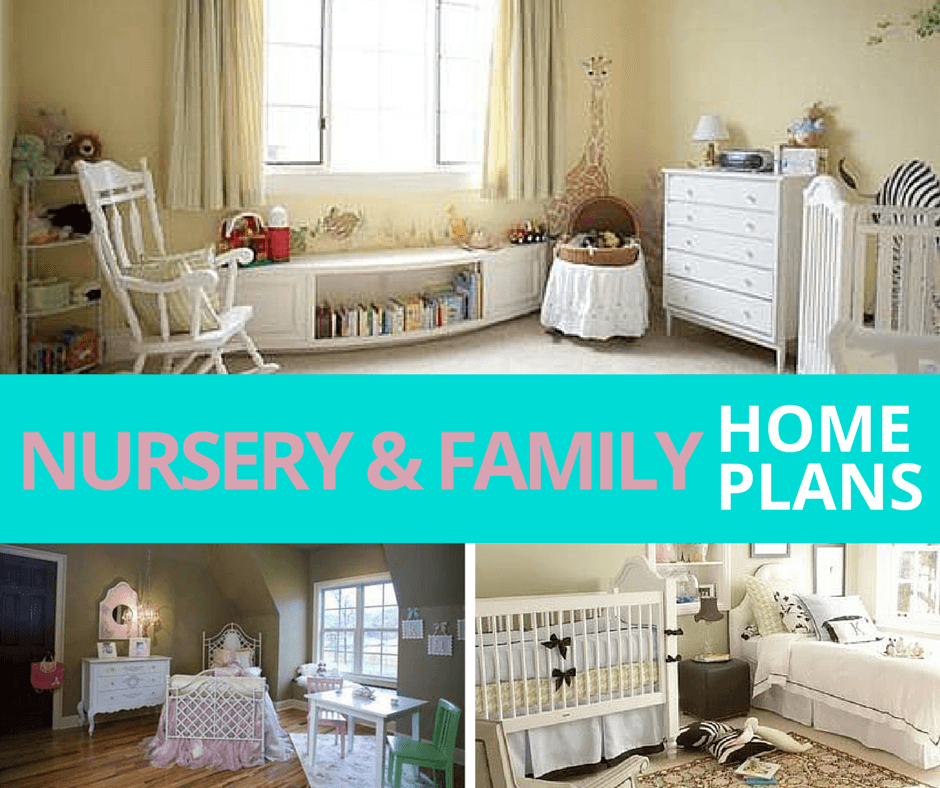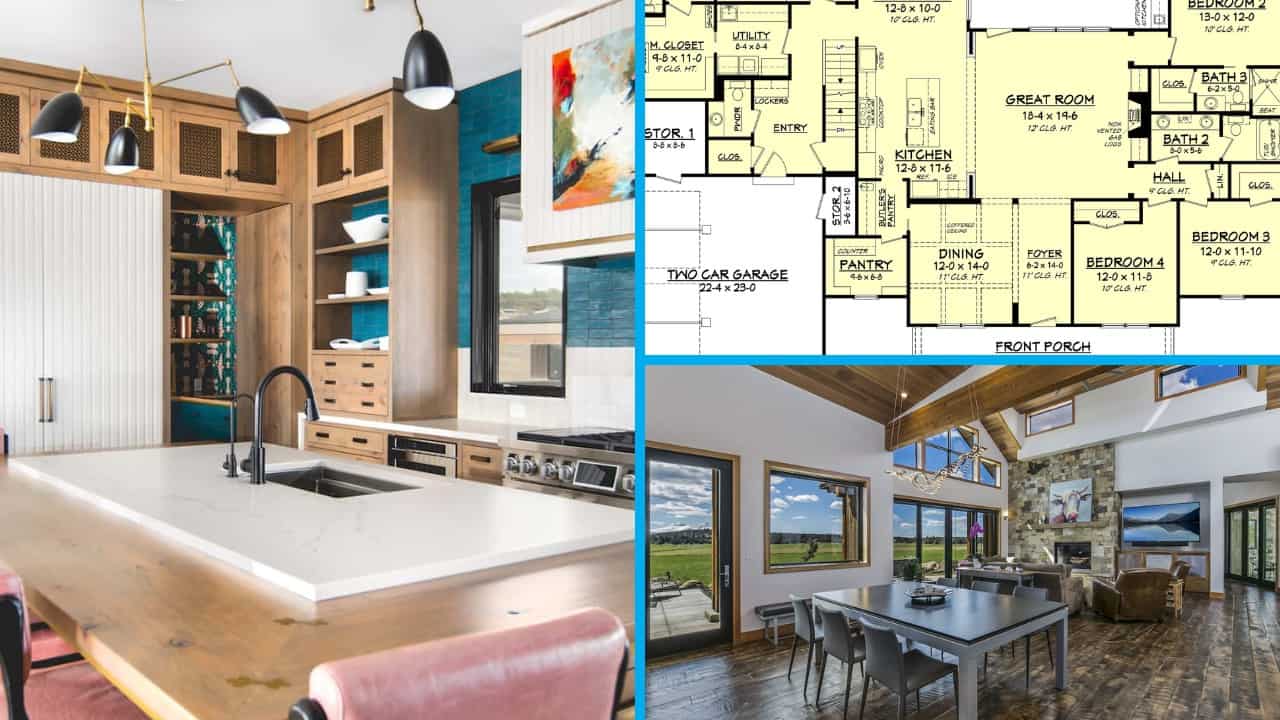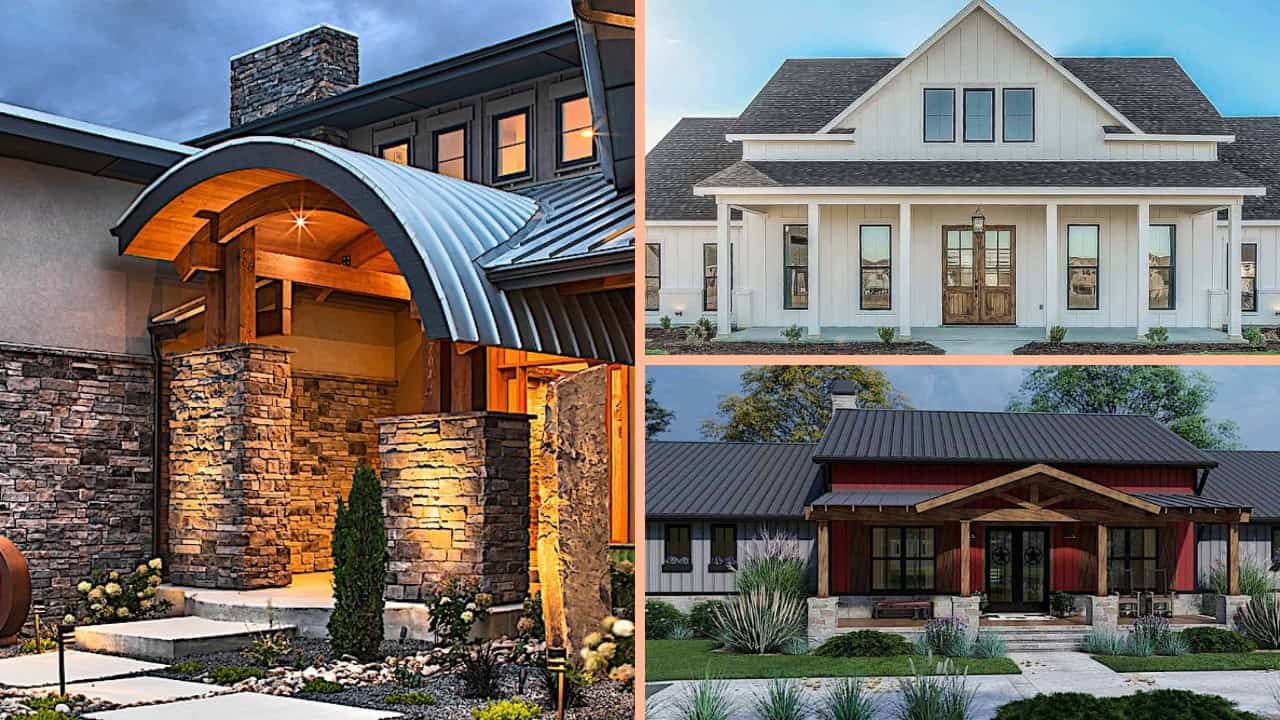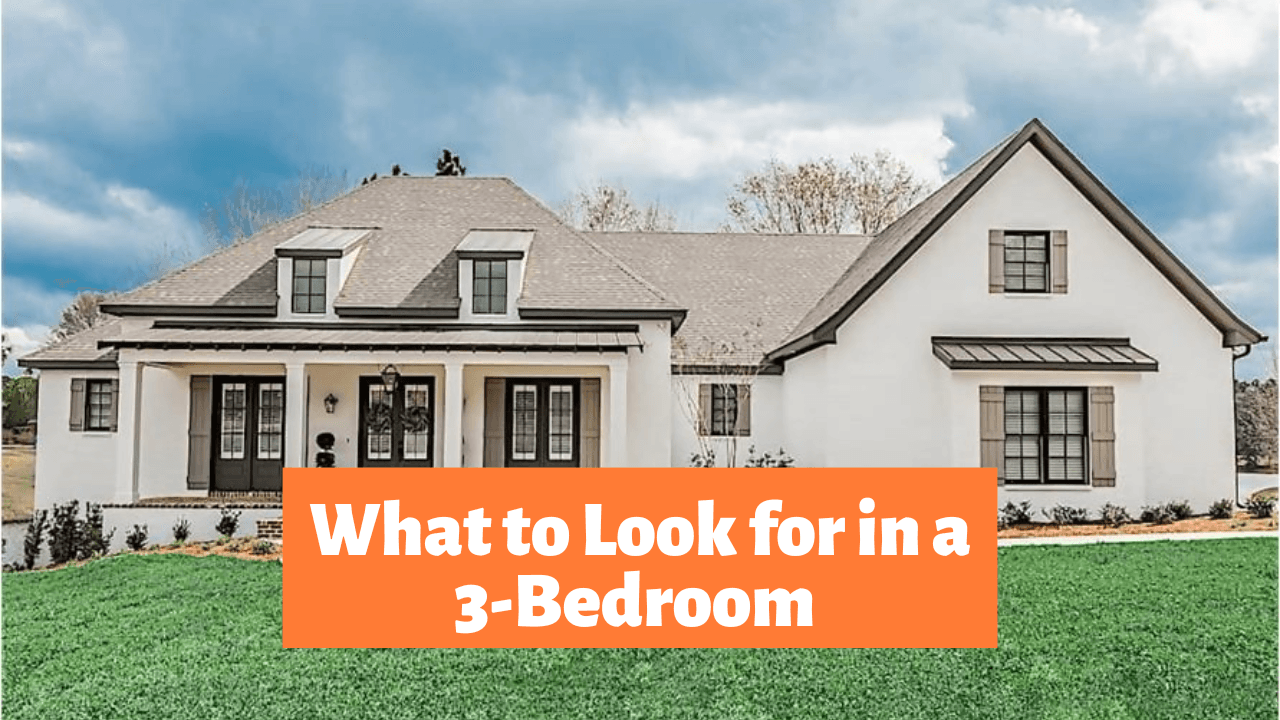Create a Living Space That’s Fun, Cozy, and Safe for Your New Baby

Nursery Tips for Your Current Home, Plus What to Look for in a New, Family-Friendly House
It is one of the most exciting life-changing moments—news that a baby is on the way.
But there is just a little matter of space to consider. You most likely have two options:
- You love your apartment, condo, or house and are not ready to move to a bigger place before your baby arrives. One of the biggest challenges facing parents who live in a small residence is finding space for the little one. Take heart, there are several ways of creating a safe, pleasant, and comfortable nursery that baby and everyone will love.
- You are ready to find a new home for your growing family. It might not happen on day one, but you want to move into a larger home with space for your baby—and perhaps a few more down the road. Let’s consider what to look for in creating a baby—and family—friendly home and floor plan.
Let’s Make What Space We Have Work! Tips for Creating That Nursery Right Now
1. “Build” a nursery nook in the master bedroom.
Even parents who have the space in their house prefer to have the newborn in close proximity the first few months. So take a close look at your bedroom; move things around; and find a safe corner—away from windows and air vents—for the crib and baby essentials: bottles, diapers, changing station (perhaps the top of a dresser). No room for a dresser? Use a large night table. Space under the crib can store plastic bins that hold onesies, diapers, lotions, oils, baby powder, medicines, wash cloths, and other baby stuff.
While space may be limited, it is up to you to make the area interesting and imaginative. Because the baby is sharing space with you, ditch the blue or pink and go for neutral tones that are soothing. Just remember to choose nontoxic paints. Add vibrant touches to the room with wall decor, lamps, dressers, colorful throw pillows and bed covers. You can also divide the room with a rug.
The babys crib is in the middle of one corner of the bedroom, away from the door and the window. The brown wall in the baby’s corner is accented by colorful bubbles that are visible to the baby. The crib, dresser, rocking chair, and parent’s bed complement the color scheme. On the right is a bedroom that can be transformed to share space with a newborn. The tall dresser can be moved next to the parents’ bed—to serve as a divider and storage area for baby clothes and basic needs. The crib can be installed where the dresser was to keep it away from the windows and cold drafts. (Plan # 161-1044)
2. Clean out a closet, and put the baby crib in it.
Another option for families who live in a small apartment or house is to convert a closet into crib space. Several years ago I met a couple who turned a walk-in closet in their one-bedroom apartment into their baby girl’s “room”—complete with a night light, mobiles, and wall decor. The couple moved personal belongings to a coat closet and stacked shelves on its door.
The good news: their walk-in closet had enough space to easily fit a crib and a small dresser—and not crowd the baby. And with windows on both sides of their bedroom, there was enough natural light in the room to give it an airy and breezy feel. With this arrangement, the baby was always in their sight—and more importantly had her own space.

A baby crib fits very nicely into the closet space. Check out the mobile on the ceiling to add a bit of excitement. Photo Credit: Charles on Unsplash
3. Share space with a sibling.
Sharing space between the new baby and a sibling who is close in age (a couple to a few years) has been done—and is still being done by families who don’t have a lot of space and love their current homes too much to move to another house and a different neighborhood. Don’t worry too much about decor. Today, there are a variety of delightful colors and shades that are gender-neutral. Besides, kids at that age don’t really care about colors. They just love to be together—and share the fun. Two views of a shared bedroom—neutral tones and colorful accents give both spaces a bright and airy atmosphere: the older sibling’s space is next to a window while the baby’s crib is against the wall. A nightstand, a chair, and a rug continue the color scheme. Both siblings are away from the window. Bookcases and an upholstered chair are nice touches.
The layout of this child’s room is perfect for sharing space with a sibling. The area rug is a great idea as a room divider. (Plan # 161-1044)
Here is another room that can be rearranged for sibling sharing. The earth tone of the walls makes it easy to adapt for boys or girls. The beddings and wall fixtures can be changed to more neutral shades to please everyone. (Plan # 153-1750)
Time to Move? What To Consider in a Baby—and Family—Friendly New Home
For couples who decide to leave their apartment or cramped quarters and buy a house for their growing family, the question is: which room should be converted into the nursery? Keeping in mind that there are night feedings and other baby demands, it is best to choose a room close to the master bedroom.
So after you get all your must-haves in the new home, here are some considerations:
1. Master bedroom and your baby’s nursery should be on the same floor.
You want the extra living space, but you also want to keep your baby close to you. If you are leaning toward a two-story home, there should be a bedroom or similar room on the same floor as the master bedroom that you can use as your baby’s nursery. You also don’t want to travel up and down stairs in the middle of the night to attend to your baby’s needs!
2. New floor plan has a sitting room in the master suite? Convert it to a baby nursery.
In a number of new homes today, the master bedroom comes with a sitting room. This is a common feature in larger homes with the master bedroom suite on the first floor and the remaining bedrooms on the second floor. As a result, it often makes sense to renovate this area for the new baby to keep your bundle of joy close. It is almost the same idea as a nursery nook in a one-bedroom apartment, except that this nook is quite spacious and is really a room within a larger space.
The sitting room in the master suite of this two-story, five-bedroom Colonial house plan can be redesigned as a baby nursery. The room is spacious and is separated from the bedroom by a fireplace, ensuring some privacy and sleep time for the parents. (Plan # 106-1185)
3. A room that can be reached through the master bedroom is an ideal nursery.
A study, home office, or even a screened-in back porch (switch screens out for windows) present nursery possibilities for families with a larger home. Any of these areas will be suitable for a baby nursery—there is privacy for the parents when they want to be alone, and at the same time, the baby is always within sight.
The master suite of this two-story contemporary house plan includes an adjoining home office that can be converted to a baby nursery. The room has lots of windows and is well lit at night, spacious, and most important of all, close to the parents area. (Plan # 153-1808)
Imagine creating a nursery like the one below in the sitting room, the home office, or an adjoining room of your new home.
What a wonderful nursery for baby! The light yellow paint on the walls and light blue shade on the ceiling are so soothing and calming. The wall decor and all of the furnishings make it one beautiful space. (Plan # 161-1030)
It is every mother’s desire to have that dream nursery for her baby. Just remember, whether you are sharing a bedroom or designing a spare room, that you should be creating something cozy and safe—and one that you will love. Don’t let the baby cramp your style!
4. Baby-proof your nursery!
Before you know it, your baby will be crawling around your home. Take the time early on to make it safe for your little one to do so. For example, check placement of the crib—try not to have it too close to an electrical wall receptacle that your baby’s fingers can reach. Make sure to insert baby-proof plugs into the outlets themselves.
5. And baby-proof the rest of your home—especially the kitchen!
If you have a staircase, install saftey gates at the top and bottom of the stairs. Once your baby starts to crawl—and then walk—your little one will love to explore the kitchen. Store potentially dangerous items well above your child’s reach, such as in a cabinet over the counter. Many homeowners often store their cleaning detergents and products right under the sink. This is convenient but also easy access for the baby. If you have the space, move the supplies elsewhere. If not, purchase child-safe locking mechanisms to secure the cabinet doors.
Today’s kitchen is the heart of the contemporary home. This open-concept kitchen allows parents to watch their baby—and engage with other family members—while cooking. (Plan # 106-1281)
6. In a new home, consider an open-floor-plan design.
This is perhaps the most exciting trend in house plans over the past decade. In older homes, the floor plan was often designed by adding walls to define each room in the house—a layout that survived long after the passing of households having servants or a housekeeper. Today’s family spends most of its time together in the kitchen or close by in the great (or family or hearth) room. Parents do most of the cooking—and in a few years your baby will love to “help out.” An open floor plan allows you to cook while keeping a close eye on your baby and—eventually—your entire family!
Here is a wonderful open floor plan for a new family. All of the bedrooms are on a single floor, so no stairs to worry about baby-proofing! The media/hobby room would make a good nursery, keeping baby close to the master bedroom. It would also work well as a play area later, as toys could be easily brought into the great room±and stored away for entertaining guests. (Plan # 142-1292)
So let your imagination fly and get ready for some fun and excitement!
Footnote: The lead image (upper) in this article is the nursery in a two-story, five-bedroom traditional country house plan. For more on the home, view: (Plan # 161-1030)
Plan Results
OR ENTER A PLAN #
Blog Resources

Home Design & Floor Plans

Home Building

Architectural Styles/Architecture














