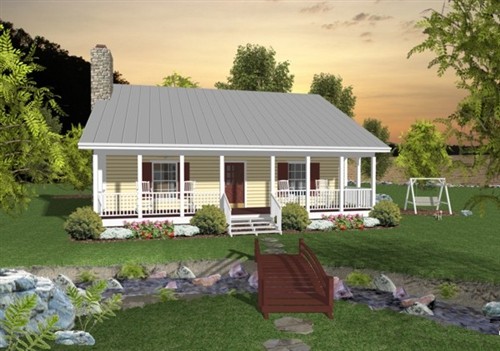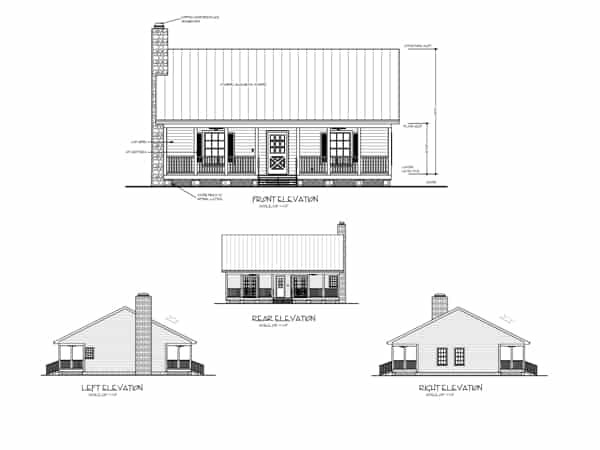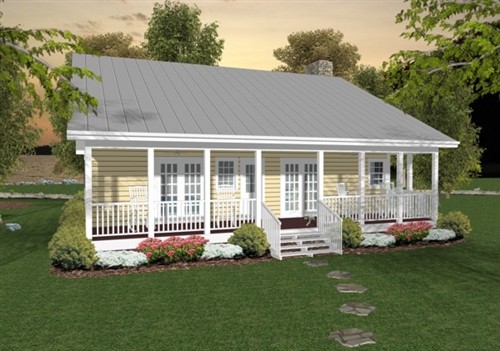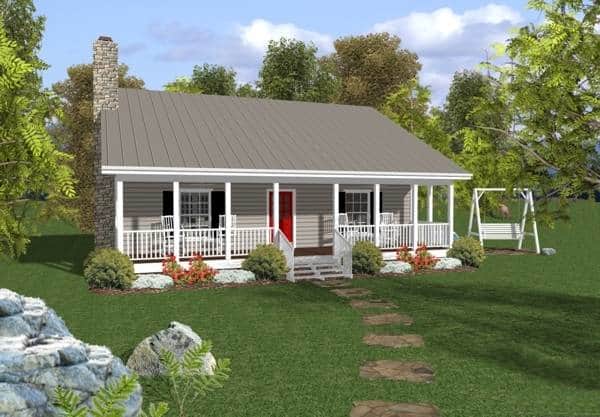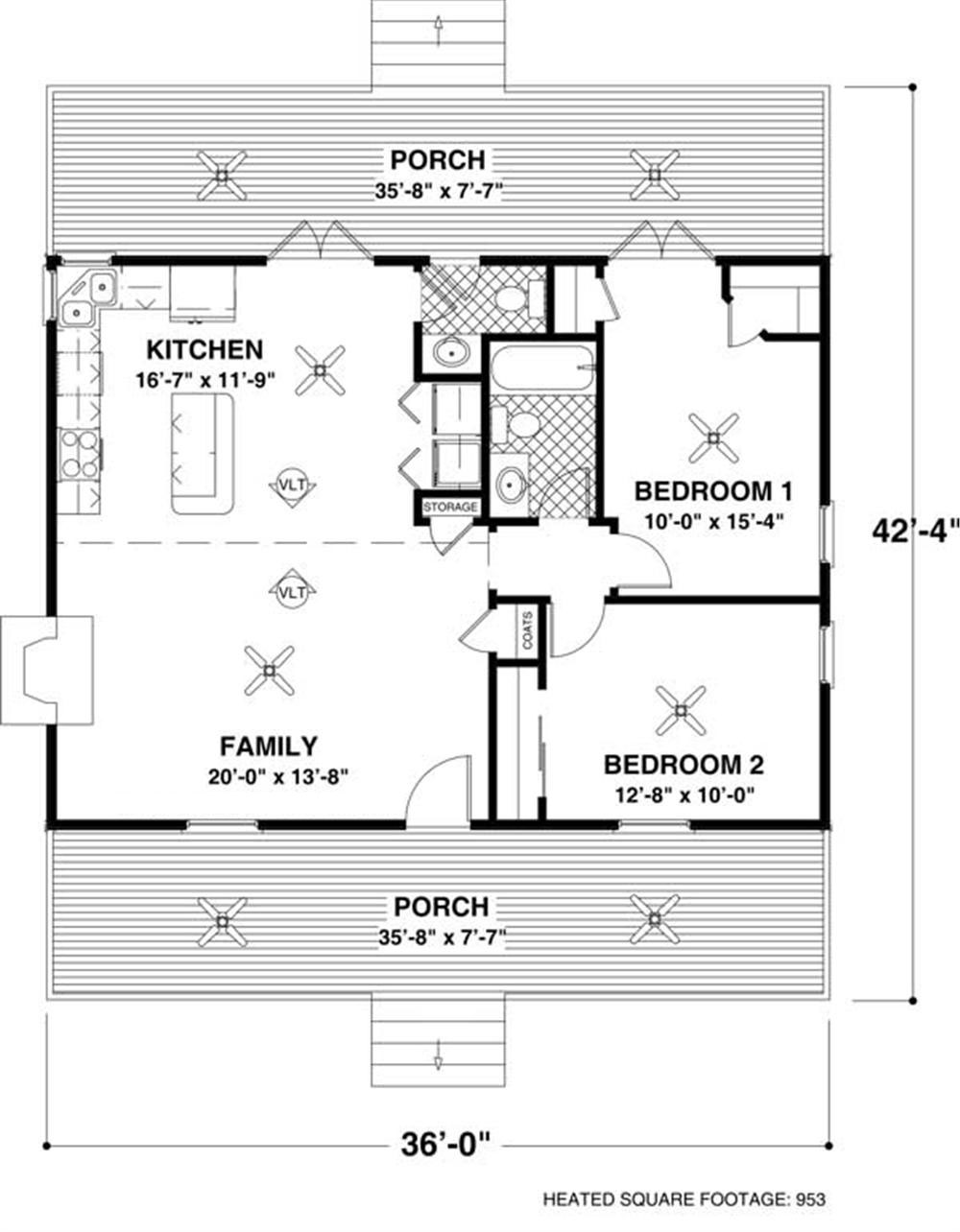953 Sq Ft, 2 Bedroom Ranch Home Plan with Porch
Images/Plans copyrighted by designer. Photos may reflect homeowner modifications.
About House Plan #109-1010
How much will it cost to build?
Estimate your costs based on your location and materials.
Can I modify this plan?
Yes! This plan can be customized—contact us for a free quote.
Floor Plans
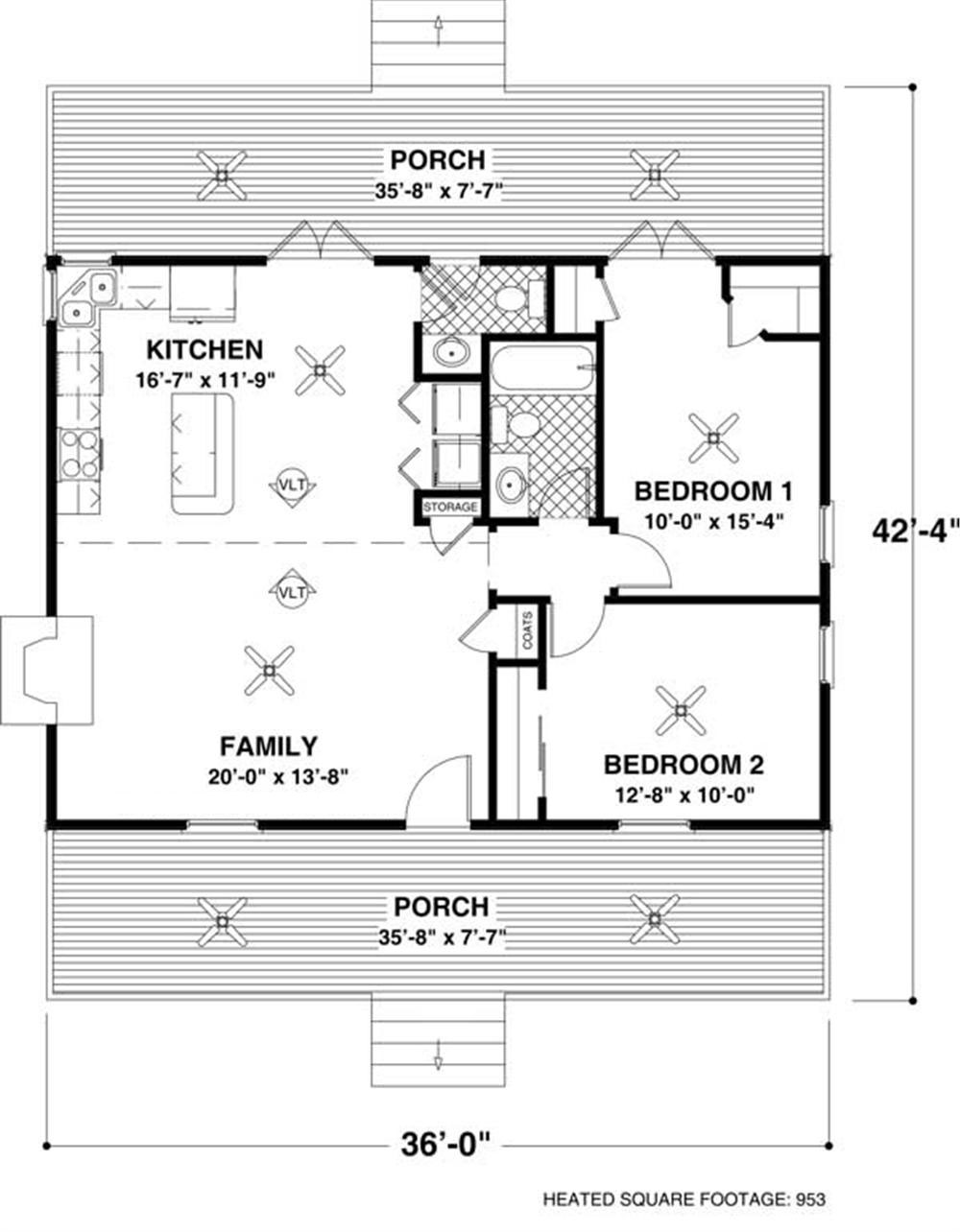
Can I modify this plan?
Yes! This plan can be customized—contact us for a free quote.
Additional Notes from Designer
Optional Foundations are considered modifications so please send us a modification request if you would like a free quote. Thank you!
PLEASE NOTE! Any options that are ordered such as RRR or 2x6 conversion will each take 4-7 business days to complete BEFORE the plans are sent. Materials Lists can take up to 14 business days to complete BEFORE plans are sent.
Mechanicals are not indicated on the floor plan; expect they would be located in the attic or basement per contractor.
House Plan Description
Whether you want a cute vacation home or are looking to fit all your needs in a tight footprint, this Ranch House Plan packs quite a punch. Flexible and uncluttered in its design, the two-bedroom house relies on clean lines to make the most of every square inch. The picturesque shaded porch runs along the front and back of the house, sandwiching the private and semi-private spaces between them.
The front door opens into the shared social area of this small two-bedroom Ranch, with a fluid family room that freely embraces the open kitchen with island bar. The vaulted ceilings and...
Home Details
How much will it cost to build?
Estimate your costs based on your location and materials.
What’s Included
What’s Not Included
Additional Information
All sales of house plans, modifications, and other products found on this site are final. No refunds or exchanges can be given once your order has begun the fulfillment process. Please see our Policies for additional information.
All plans offered on ThePlanCollection.com are designed to conform to the local building codes when and where the original plan was drawn.
The homes as shown in photographs and renderings may differ from the actual blueprints. For more detailed information, please review the floor plan images herein carefully.
Home Details
How much will it cost to build?
Estimate your costs based on your location and materials.
Related House Plans
Browse Similar Searches
