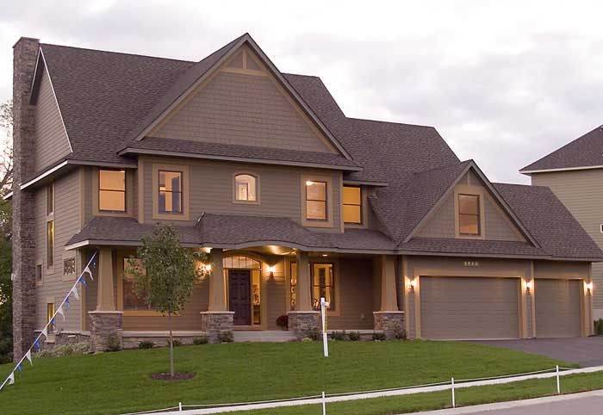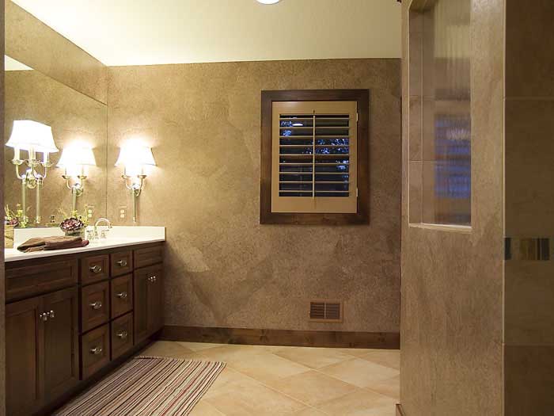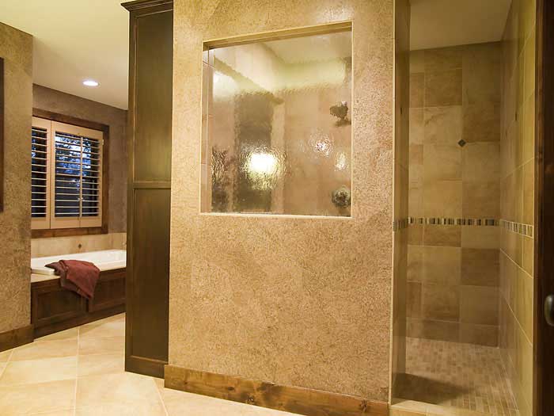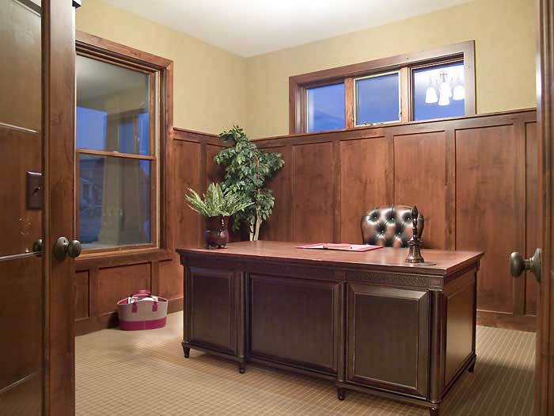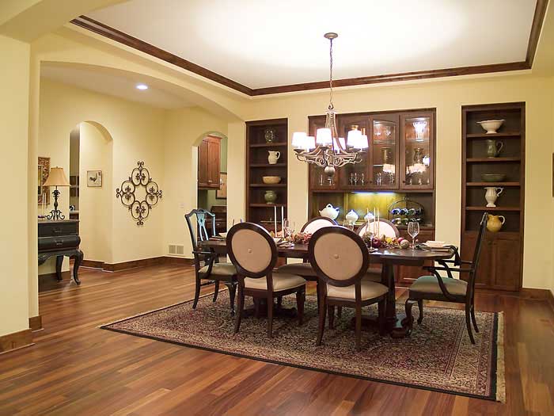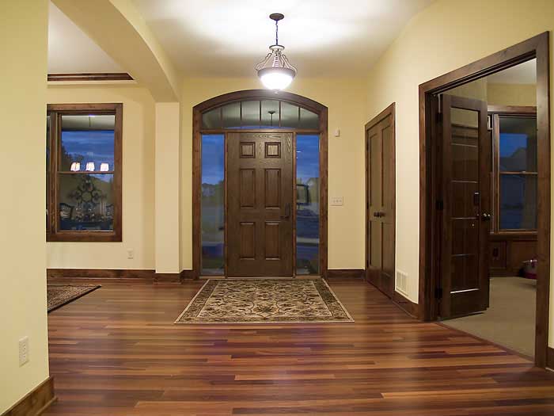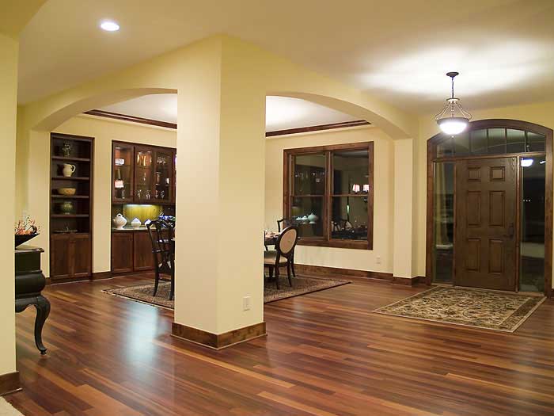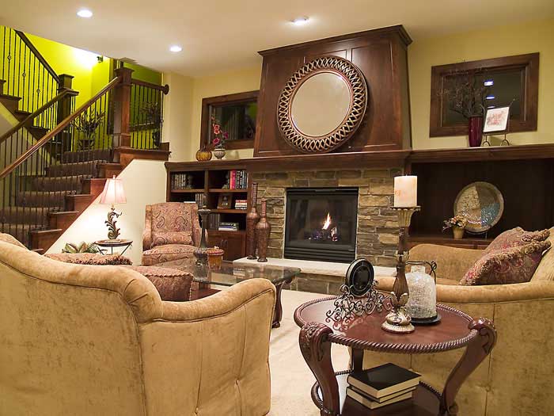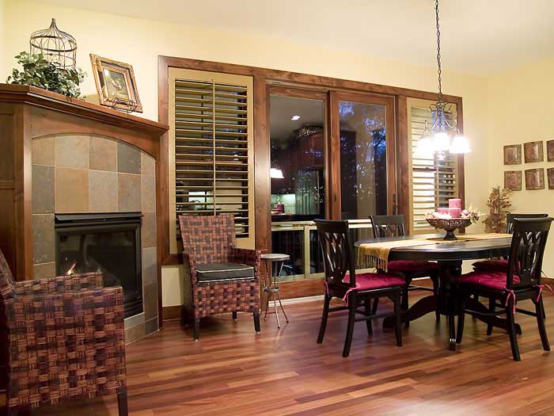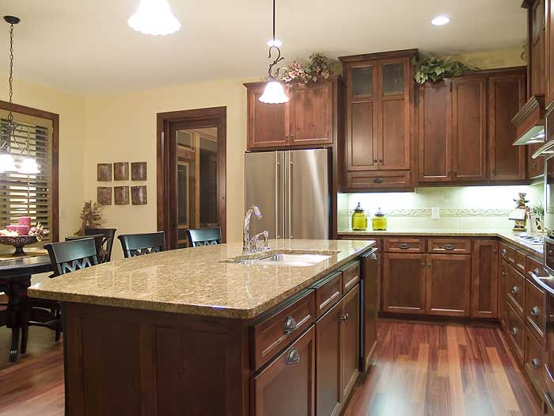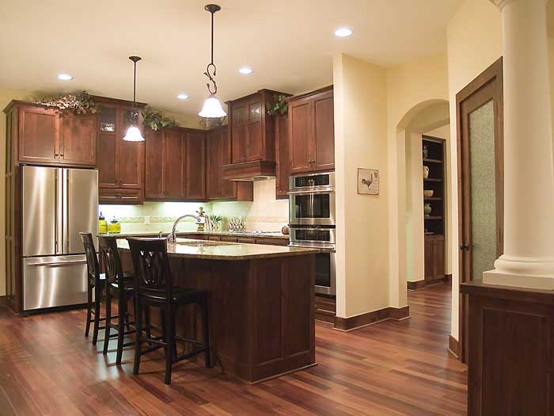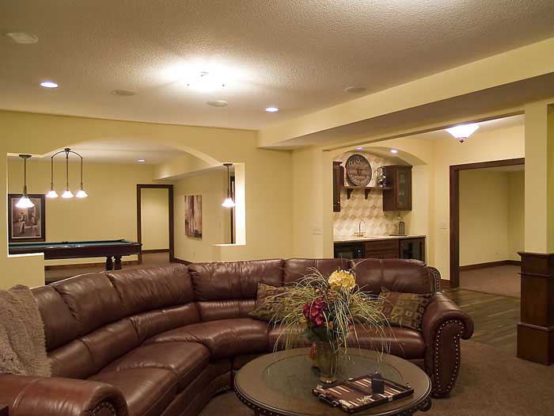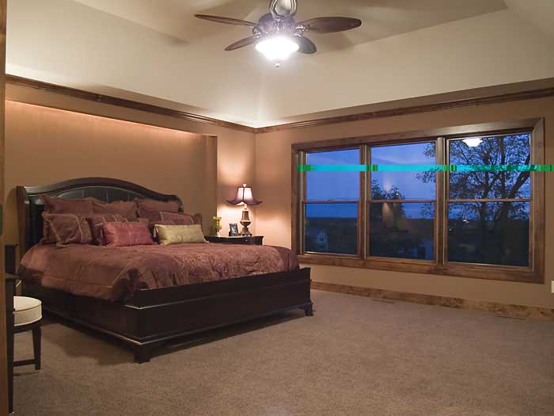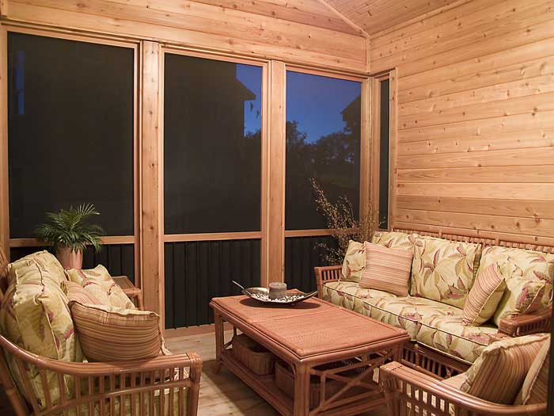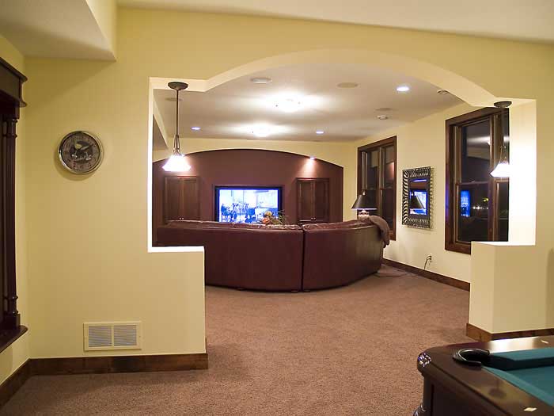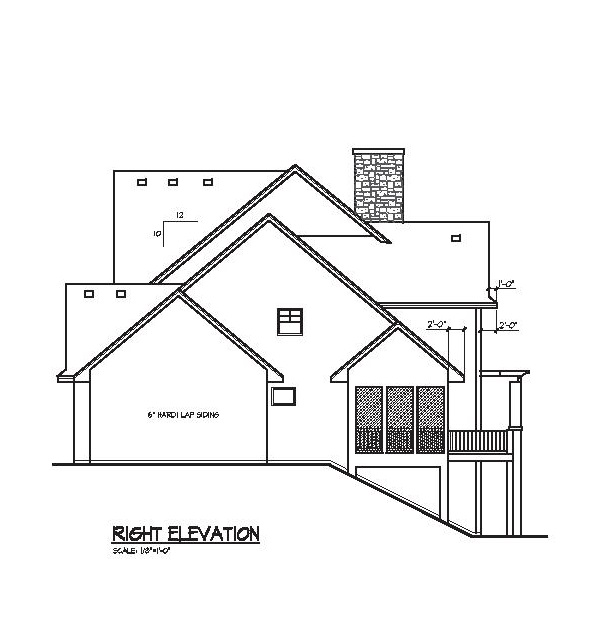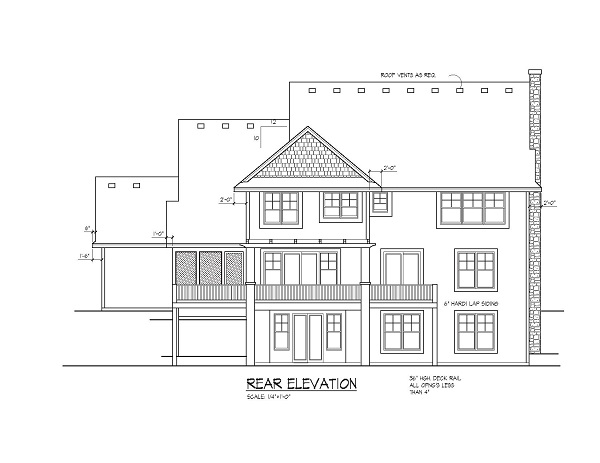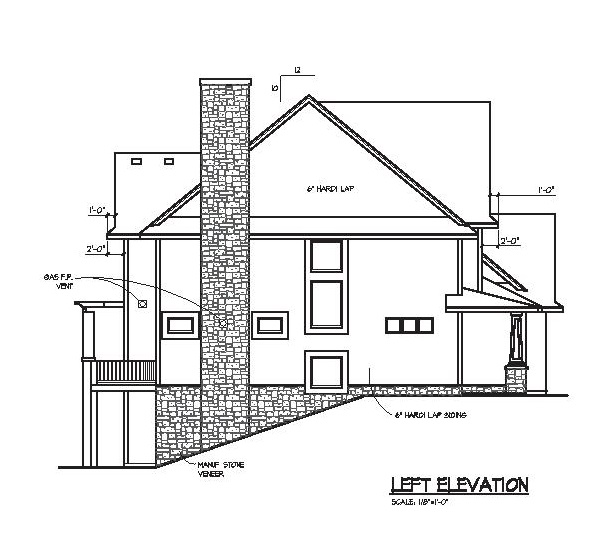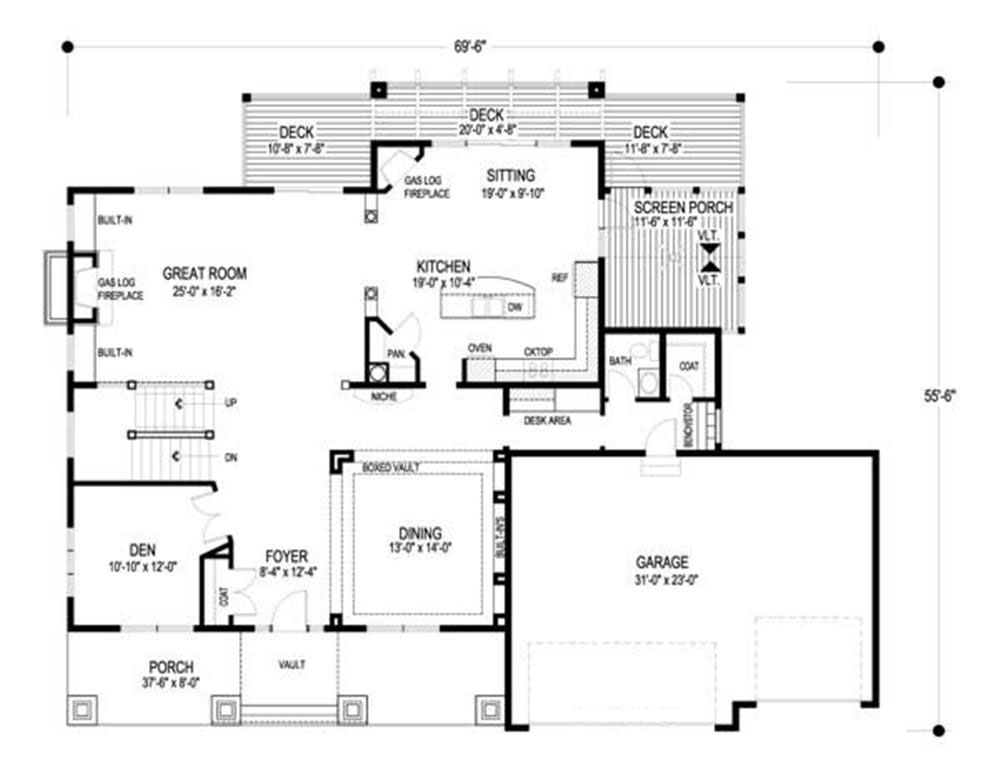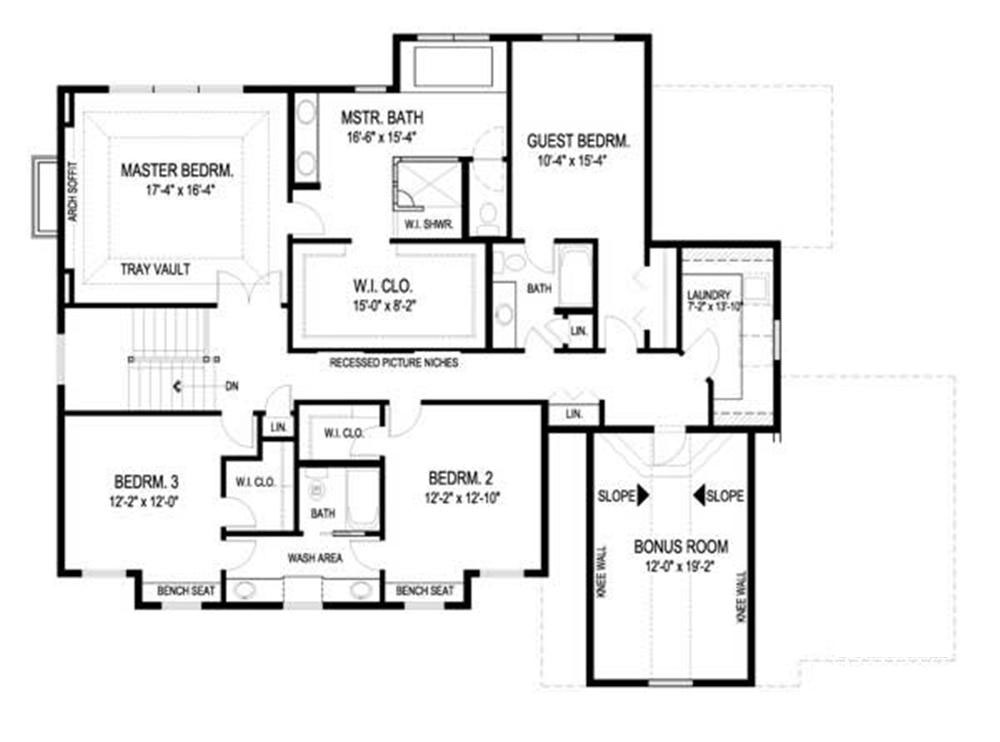4-Bedroom, 3770 Sq Ft Country Plan with Kitchen Island
Images/Plans copyrighted by designer. Photos may reflect homeowner modifications.
About House Plan #109-1056
How much will it cost to build?
Estimate your costs based on your location and materials.
Can I modify this plan?
Yes! This plan can be customized—contact us for a free quote.
Floor Plans
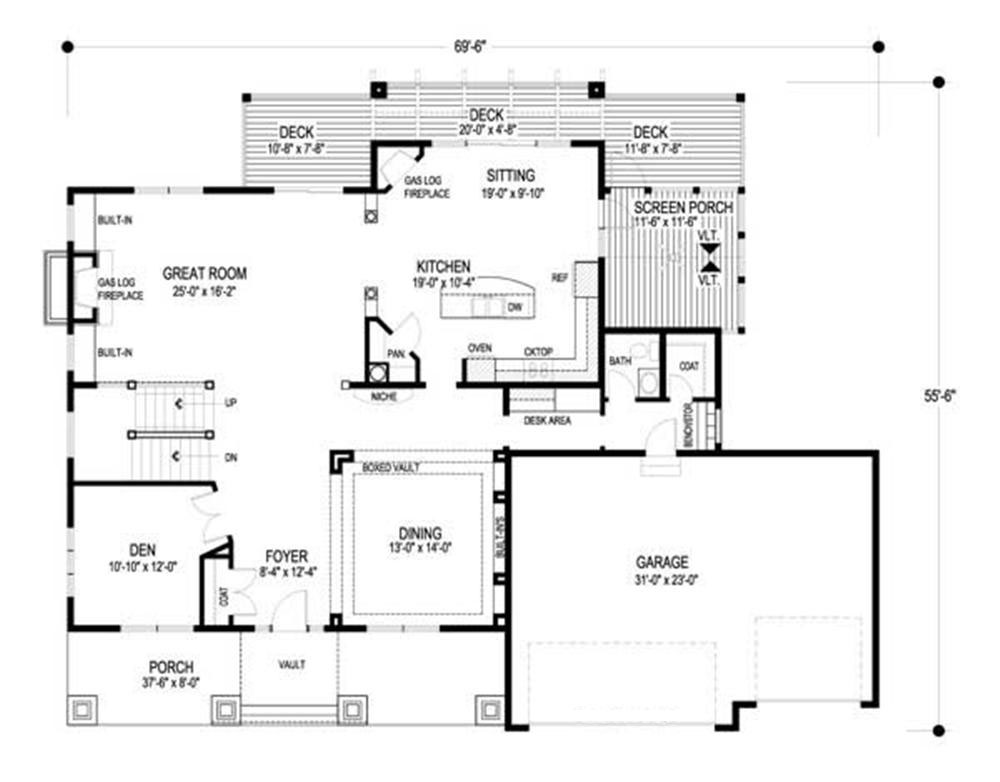
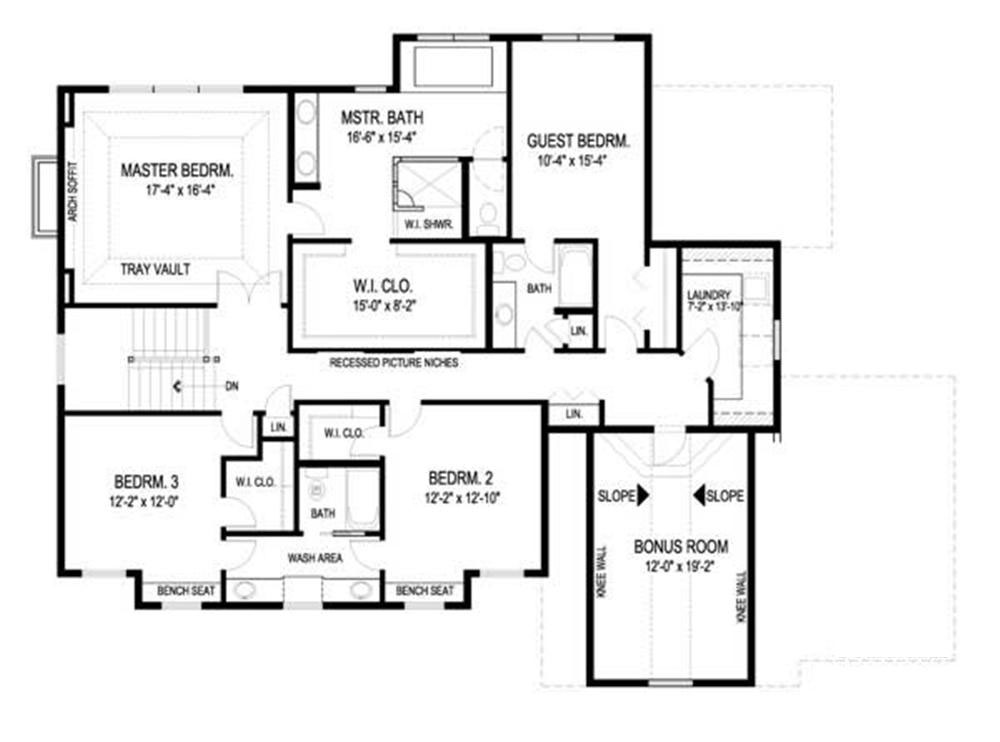
Can I modify this plan?
Yes! This plan can be customized—contact us for a free quote.
Additional Notes from Designer
Optional Foundations are considered modifications so please send us a modification request if you would like a free quote. Thank you! PLEASE NOTE! Any options that are ordered such as RRR or 2x6 conversion will each take 4-7 business days to complete BEFORE the plans are sent. Materials Lists can take up to 14 business days to complete BEFORE plans are sent.
House Plan Description
This delightful 4 bedroom Craftsman house plan is perfect for active family life. The hub of the home is the spacious kitchen with a corner fireplace and a sitting/breakfast area which accesses the deck and the vaulted screened porch. Food prep and cleanup is a breeze at the center island where the double sink and dishwasher are located, as well as a snack bar. Storage abounds in the walk-in corner pantry. Dinner is served in the elegant dining room which boasts a dramatic boxed vault ceiling and built-in shelves and cabinetry. Across the foyer is a roomy den which could...
Home Details
How much will it cost to build?
Estimate your costs based on your location and materials.
What’s Included
What’s Not Included
Additional Information
All sales of house plans, modifications, and other products found on this site are final. No refunds or exchanges can be given once your order has begun the fulfillment process. Please see our Policies for additional information.
All plans offered on ThePlanCollection.com are designed to conform to the local building codes when and where the original plan was drawn.
The homes as shown in photographs and renderings may differ from the actual blueprints. For more detailed information, please review the floor plan images herein carefully.
Home Details
How much will it cost to build?
Estimate your costs based on your location and materials.
Related House Plans
Browse Similar Searches
By Architectural Style
By Feature
By Region
