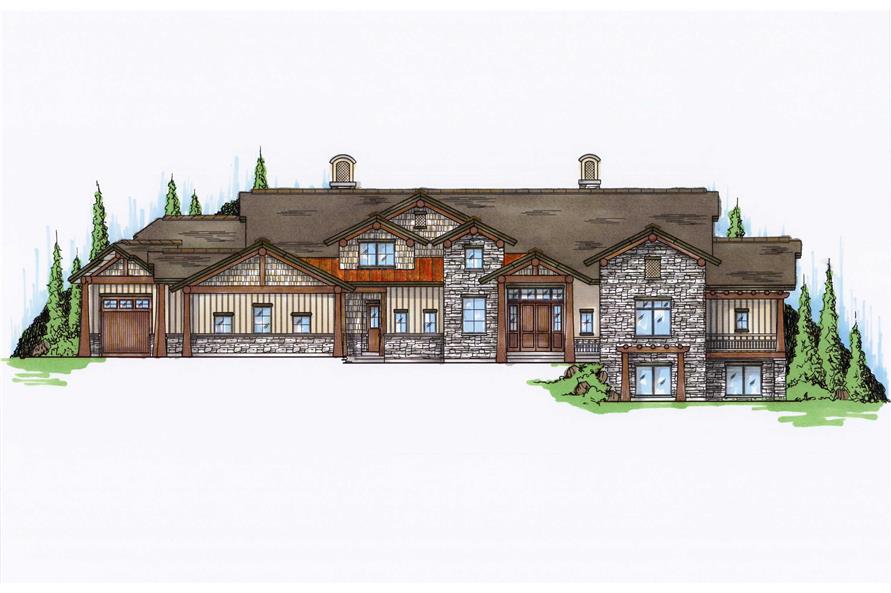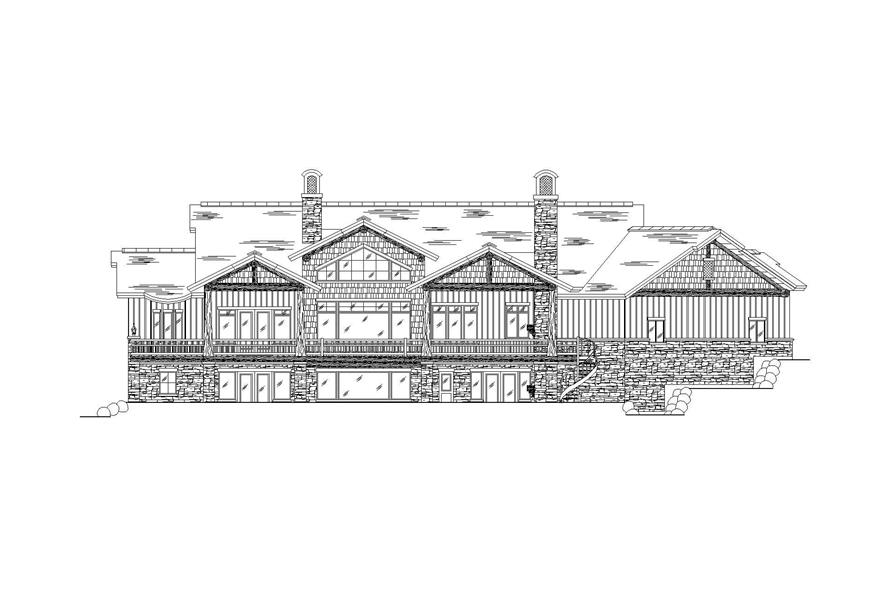| 8404 SQUARE FEET | 5 BEDROOMS | 6 FULL BATH | 4 HALF BATH |
| 2 FLOOR | 116' 6" WIDTH | 83' 7" DEPTH | 5 GARAGE BAY |
Just imagine coming home to this luxury mountain house plan. Your guests pull up to the porte-cochere and then walk along the long, covered porch to reach the double door entry. Once inside, the interior of this rustic manor continues with this look and has elongated rooms throughout the main floor. From the entry foyer, enter into the great foom and appreciate its spaciousness and the advantages of an open floor plan. At the far end is a wall of windows looking out to the sundeck. The wall to the left has a grand fireplace. On the opposite side it the open concept kitchen with its island, eating bar, walk-in pantry and breakfast nook. To enjoy the outdoors on those warm days and nights, there is an outdoor kitchen and fireplace. For those rainy or snowy days, the friend's entry and access to the 5-car garage are in the large mudroom. Want to just read a book? There is a den which can also be a guest bedroom -- as it has a walk-in closet, a full bath, and even access to a private deck.
Completing the main floor is the spectacular master suite. The master bedroom has a fireplace and double doors to the covered deck. The master bath has separate his-and-her sink vanities, a walk-in shower, a water closet, and a soaking tub. There are also two generously-sized his-and-her walk-in closets.
Above the main floor, you will find a loft area and a full-sized in-law suite with its own full bath, walk-in closet, and kitchen. Concerned about stairs? The home design includes an elevator.
Now, head downstairs to have some fun. There you will find a theater, billiards room, a game nook, a bar, and a wine cellar. There are two additional bedrooms, three full baths, and two half-baths on the lower level. Looking to get a workout in? Head over to the exercise room. Better yet, invite some buddies over to play hoops on the indoor basketball court!
Note: for grade to ridge height for back of the house: 34’-7” if you “grotto” the back as we have shown, 36’-10” if you just do it a full walk-out basement (as seen on the right side elevation where the basement double door is).
Each plan set includes the following:
- Cover
- General notes
- Foundation/Footing plan
- Basement plan
- Floor framing plan
- Main level plan
- Upper-level floor framing (if applicable)
- Upper floor plan (if applicable)
- Roof framing plan
- Building sections/details
- Electrical layout
These items are NOT included:
- Architectural or Engineering Stamp - handled locally if required.
- Site Plan - handled locally when required.
- Mechanical Drawings (location of heating and air equipment and ductwork) - your subcontractors handle this.
- Plumbing Drawings (drawings showing the actual plumbing pipe sizes and locations) - your subcontractors handle this.
- Energy calculations - handled locally when required.
Write Your Own Review
FLOOR PLANS Flip Images
Order a Cost-to-Build Report and get $100 off a plan priced $500 or more!
To get started, click the “Order a Cost-to-Build Report” button above; then on the next page, click “Order Now and Get $100 Coupon” for your promo code.
Additional specs and features
Summary Information
Square Footage
Dimensions
Architectural Styles
Exterior Wall Material
Roofing Type
Roof Pitch
Ceiling Height
Special Feature
Garage Type
Fireplaces
Exterior Wall Framing
Building Lot Type
Kitchen Features
Porches and Exterior Features
Master Suite Features
Additional Notes from Designer
Note: for grade to ridge height for back of the house: 34’-7” if you “grotto” the back as we have shown, 36’-10” if you just do it a full walk-out basement (as seen on the right side elevation where the basement double door is).
PRICING OPTIONS
ADDITIONAL INFORMATION
All sales of house plans, modifications, and other products found on this site are final. No refunds or exchanges can be given once your order has begun the fulfillment process. Please see our Policies for additional information.
All plans offered on ThePlanCollection.com are designed to conform to the local building codes when and where the original plan was drawn.
The homes as shown in photographs and renderings may differ from the actual blueprints. For more detailed information, please review the floor plan images herein carefully.





