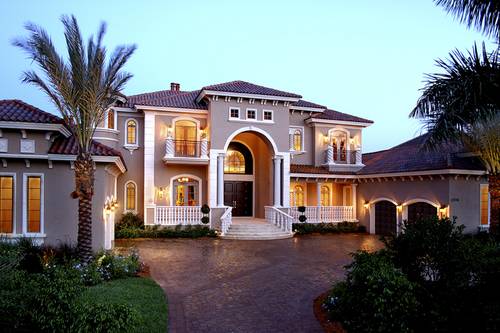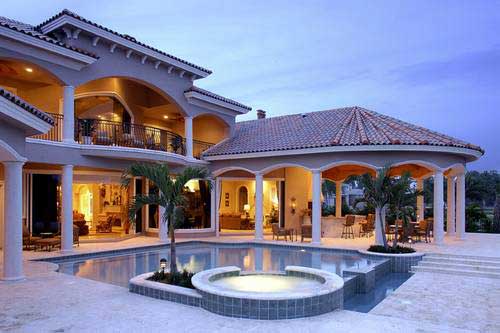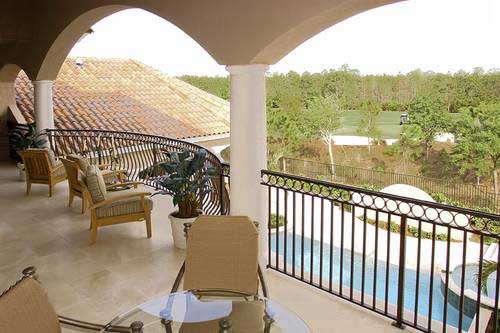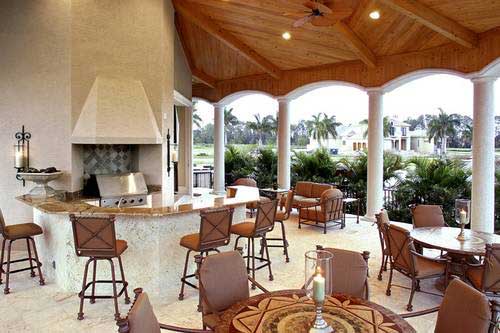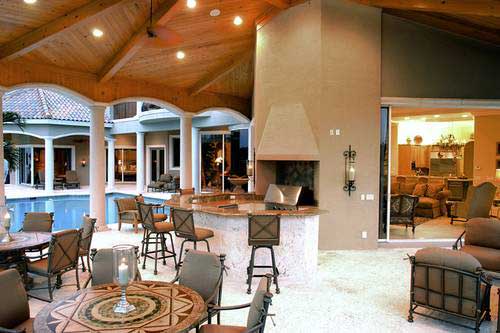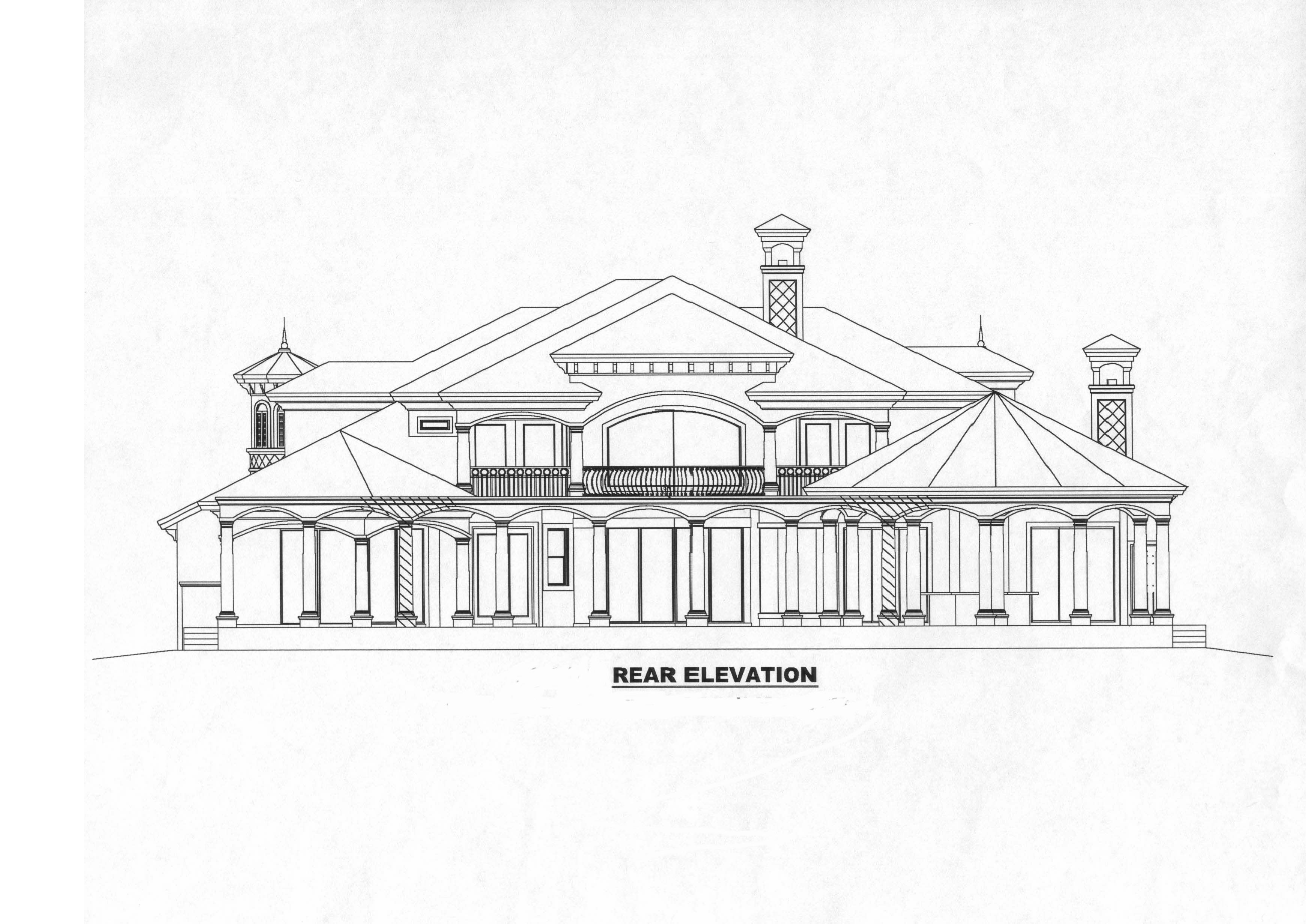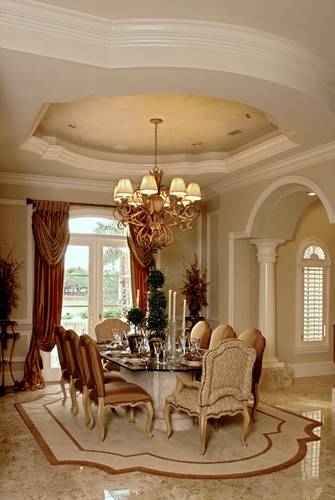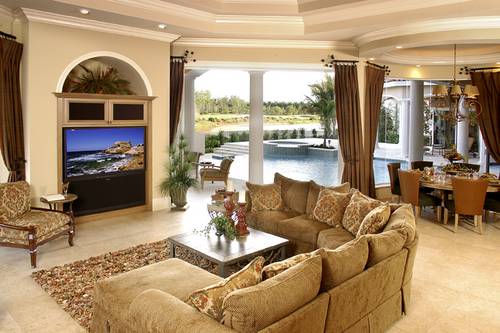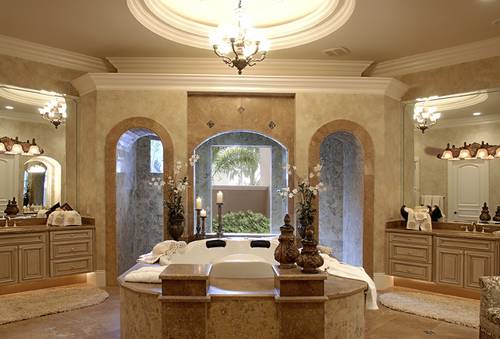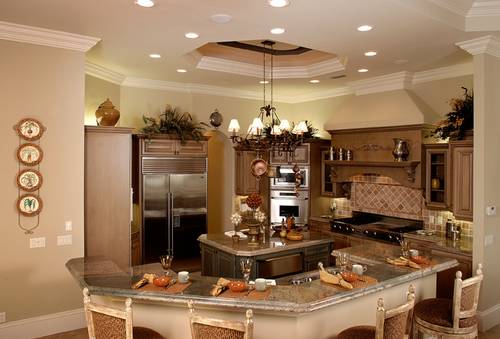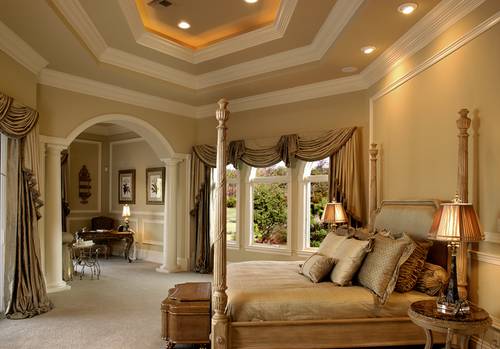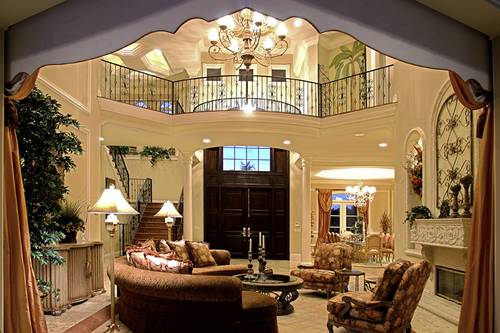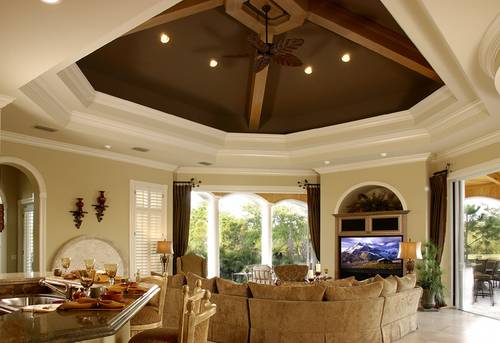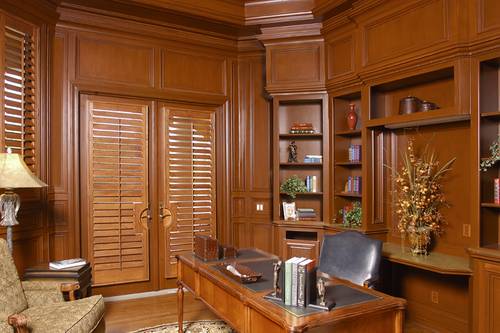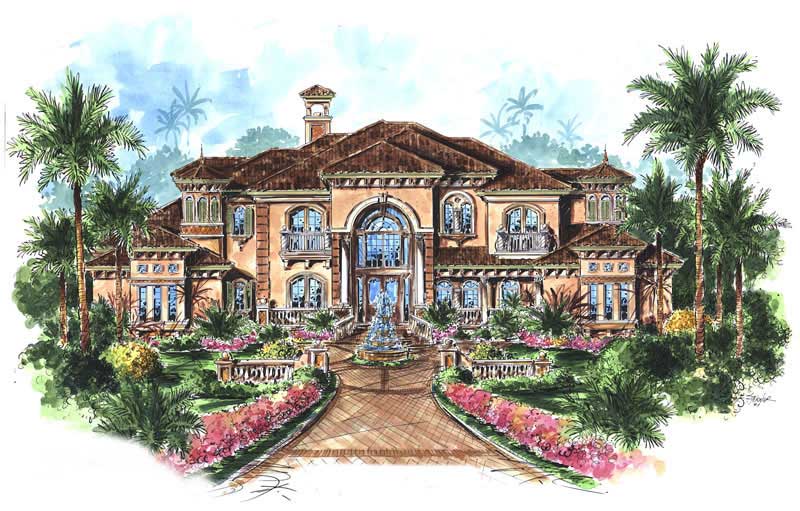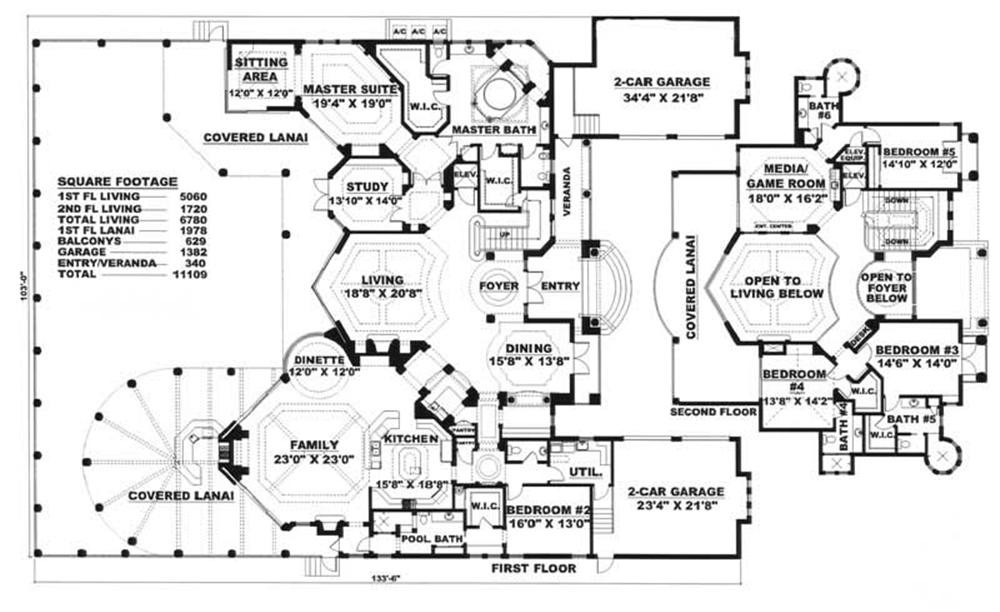5-Bedroom, 6780 Sq Ft Mediterranean Plan with Split Master Bedroom
Images/Plans copyrighted by designer. Photos may reflect homeowner modifications.
About House Plan #175-1073
How much will it cost to build?
Estimate your costs based on your location and materials.
Can I modify this plan?
Yes! This plan can be customized—contact us for a free quote.
Floor Plans
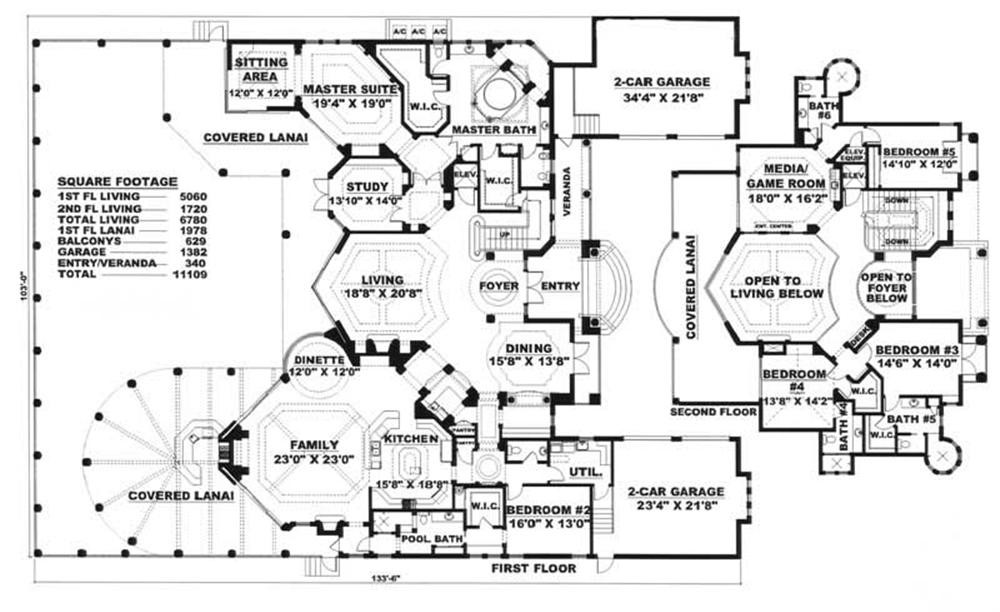
Can I modify this plan?
Yes! This plan can be customized—contact us for a free quote.
Additional Notes from Designer
PLEASE NOTE: This designer has zip code restrictions and a 5-7 day processing time for their CAD and PDF orders. Please contact us to verify your zip code BEFORE you order!! 2x6 and Right-Reading Reverse options are available. PLEASE NOTE: The designer is currently not providing modifications. We suggest you purchase a CAD file and work with a local engineer for changes. Additionally, orders (including electronic formats) could take up to 5 days to be delivered or shipped. Thank you!
House Plan Description
This exceptional Mediterranean style home plan with Luxury influences has 6780 square feet of living space. The 2-story floor plan includes 5 bedrooms, 5 full bathrooms, and 1 half bath.
The stunning Luxury style house plan embraces many unique Mediterranean features. Stylish front steps lead to a veranda with large double-entry front doors. As you enter the grand foyer, you are treated to a magnificent view of the pool area and beyond through the large pocket sliding-glass doors featured in the living room. A lovely fireplace and built-in shelves grace one...
Home Details
How much will it cost to build?
Estimate your costs based on your location and materials.
What’s Included
What’s Not Included
Additional Information
All sales of house plans, modifications, and other products found on this site are final. No refunds or exchanges can be given once your order has begun the fulfillment process. Please see our Policies for additional information.
All plans offered on ThePlanCollection.com are designed to conform to the local building codes when and where the original plan was drawn.
The homes as shown in photographs and renderings may differ from the actual blueprints. For more detailed information, please review the floor plan images herein carefully.
Home Details
How much will it cost to build?
Estimate your costs based on your location and materials.
Related House Plans
Browse Similar Searches
By Architectural Style
By Feature
By Region
