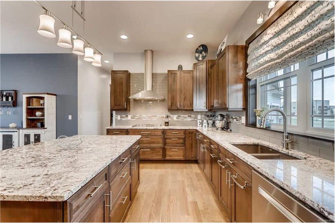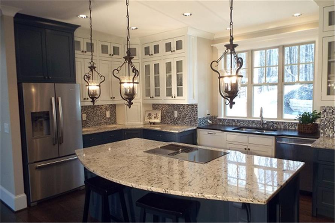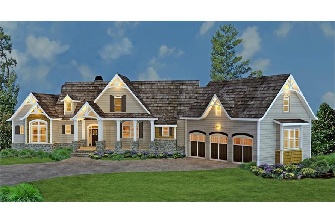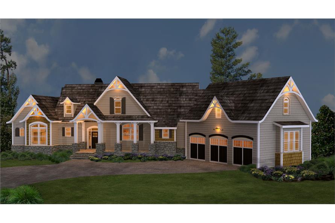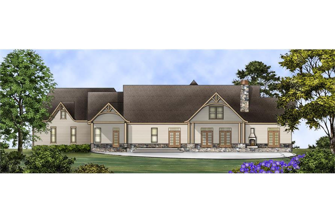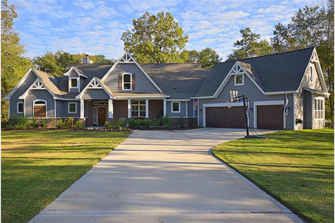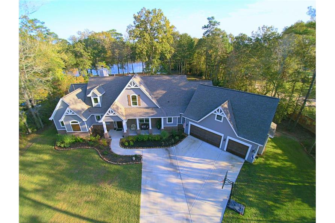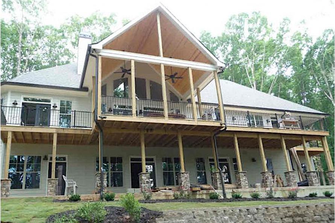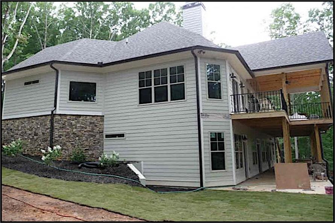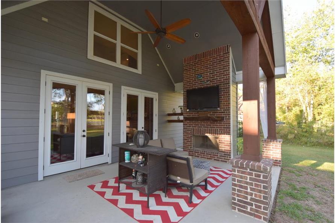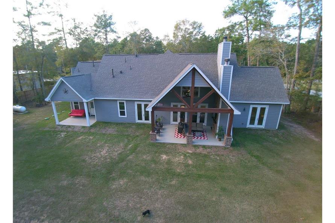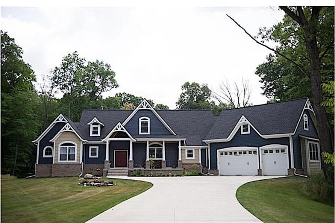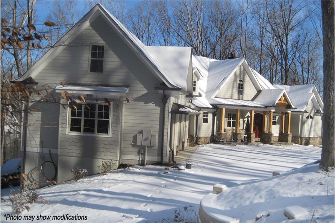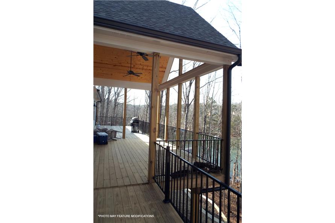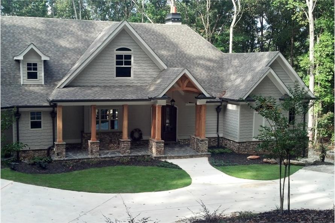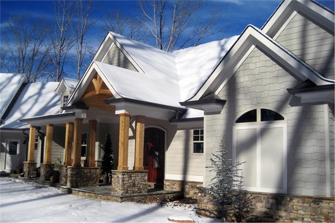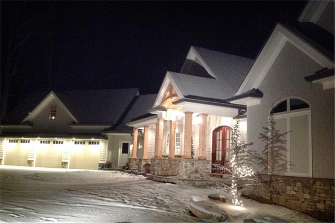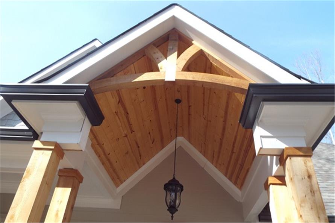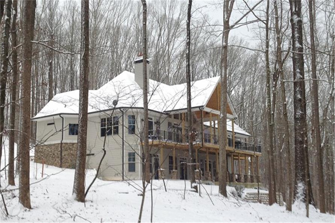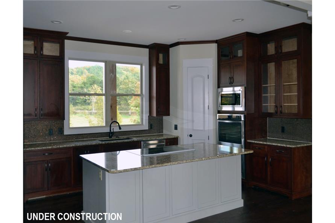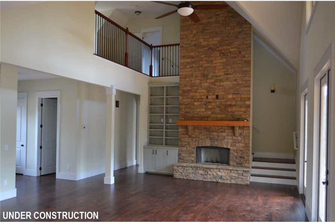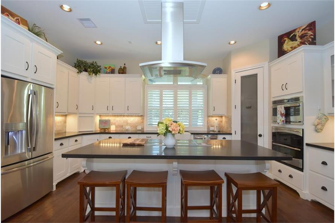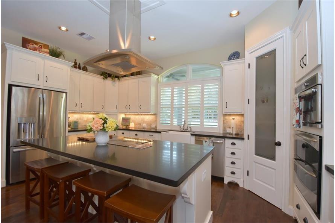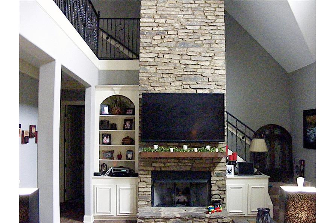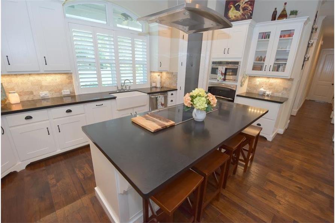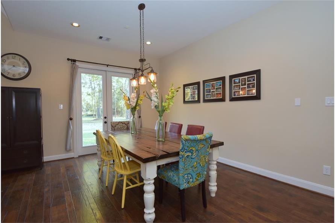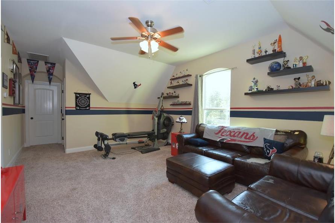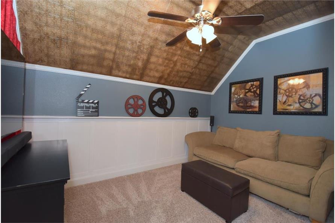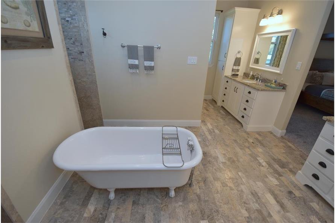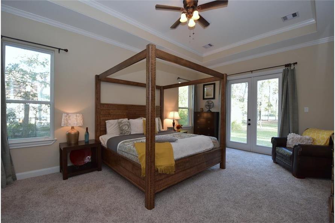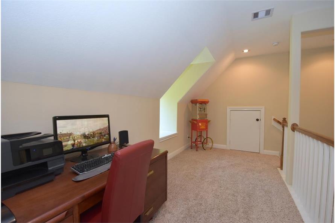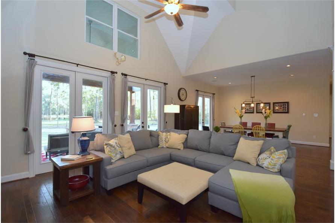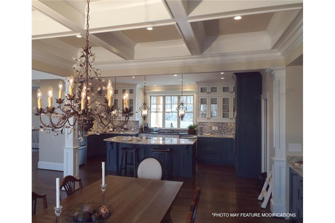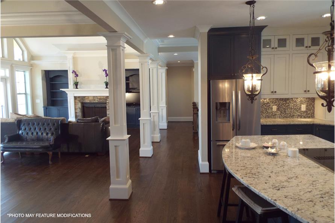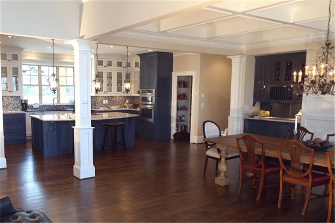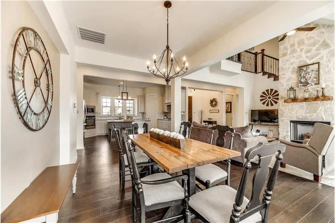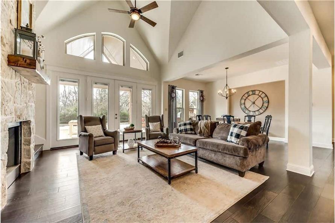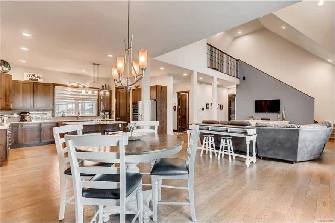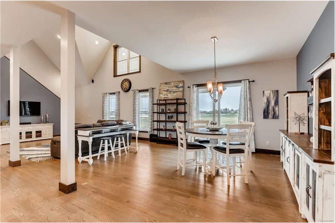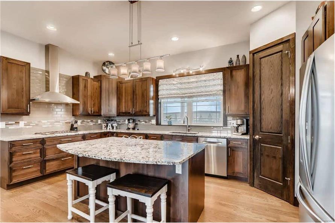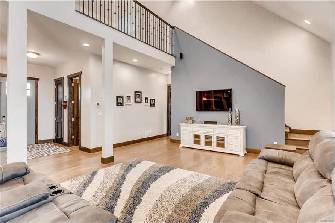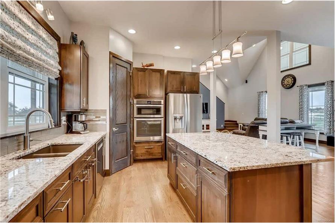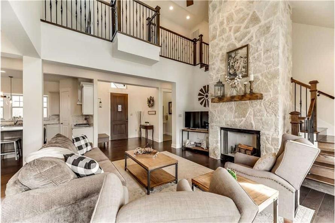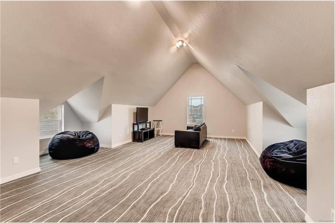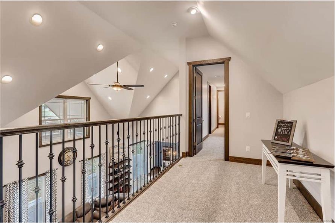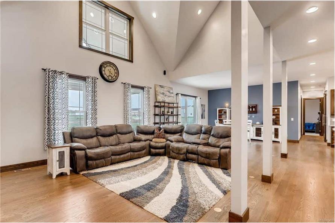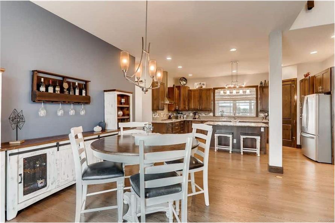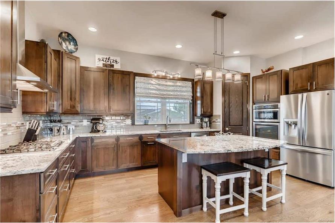| 2499 SQUARE FEET | 3 BEDROOMS | 3 FULL BATH | 1 HALF BATH |
| 1.5 FLOOR | 106' 0" WIDTH | 72' 0" DEPTH | 3 GARAGE BAY |
Spend your evenings sitting peacefully on the full front porch, enjoying the quiet of the covered backyard patio, or curled up in front of the majestic stone fireplace in your beautiful Country home with Rustic-style influences and hints of Texas and Transitional Craftsman styles. Regardless of where in the floor plan you choose to relax, it provides all the comforts that make it home. The luxurious Texas style house plan features three bedrooms, an equal number of full bathrooms, a garage, and even an optional mother-in-law apartment that is large enough to give room to grow but still brings to mind the comfort of a cozy home.
Enter the Rustic style home floor plan, and you are greeted with a foyer that has a closet and...
Each plan set includes the following:
- Foundation Plan
- Floor plans
- Electrical layout
- Exterior elevations
- Cross-section
- Typical Call detail
- Typical footing detail
- Miscellaneous details
- Window/Door sizes
- Roof plan
These items are NOT included:
- Framing.
- Architectural or Engineering Stamp - handled locally if required.
- Site Plan - handled locally when required.
- Mechanical Drawings (location of heating and air equipment and ductwork) - your subcontractors handle this.
- Plumbing Drawings (drawings showing the actual plumbing pipe sizes and locations) - your subcontractors handle this.
- Energy calculations - handled locally when required.
Write Your Own Review
FLOOR PLANS Flip Images
Order a Cost-to-Build Report and get $100 off a plan priced $500 or more!
To get started, click the “Order a Cost-to-Build Report” button above; then on the next page, click “Order Now and Get $100 Coupon” for your promo code.
Additional specs and features
Summary Information
Square Footage
Dimensions
Architectural Styles
Exterior Wall Material
Roofing Type
Roofing Material
Roof Pitch
Ceiling Height
Special Feature
Garage Type
Fireplaces
Building Lot Type
Kitchen Features
Porches and Exterior Features
Master Suite Features
Additional Notes from Designer
Please note: The square footage of bonus floor areas ARE NOT included in the total square footage of this plan (497 sq ft).
Please note the basement version that has a layout is ONLY available for the walk...
PRICING OPTIONS
ADDITIONAL INFORMATION
All sales of house plans, modifications, and other products found on this site are final. No refunds or exchanges can be given once your order has begun the fulfillment process. Please see our Policies for additional information.
All plans offered on ThePlanCollection.com are designed to conform to the local building codes when and where the original plan was drawn.
The homes as shown in photographs and renderings may differ from the actual blueprints. For more detailed information, please review the floor plan images herein carefully.

