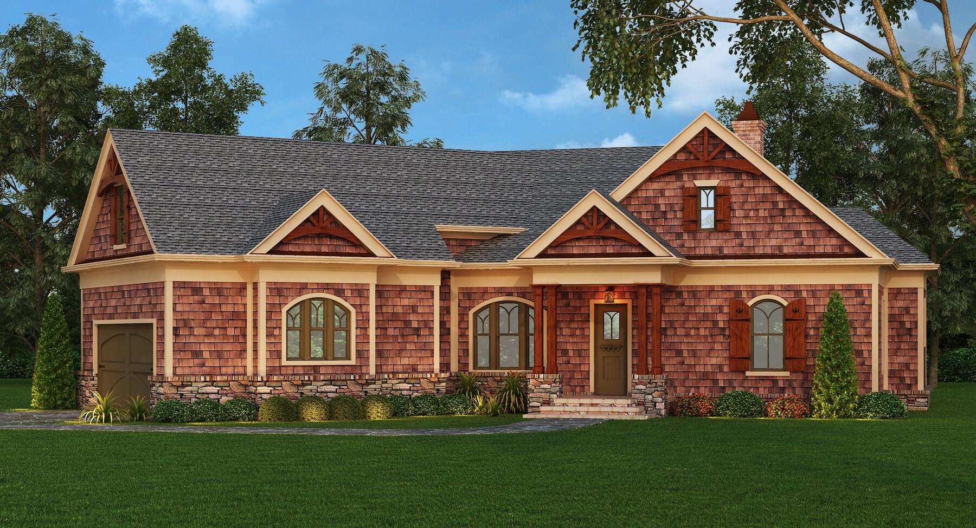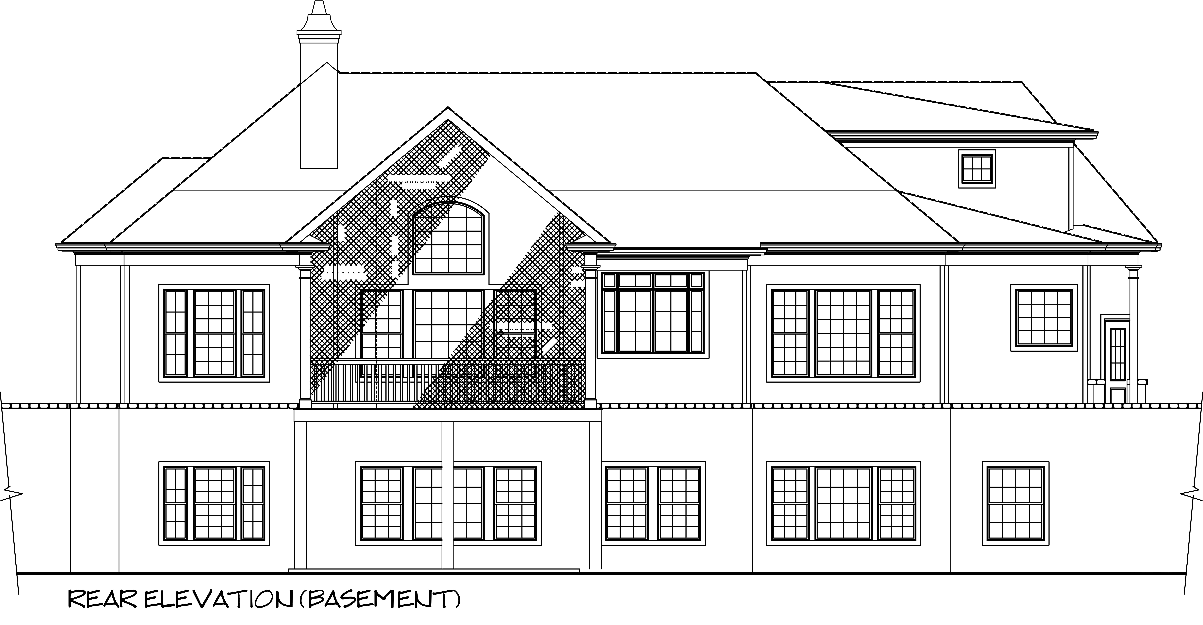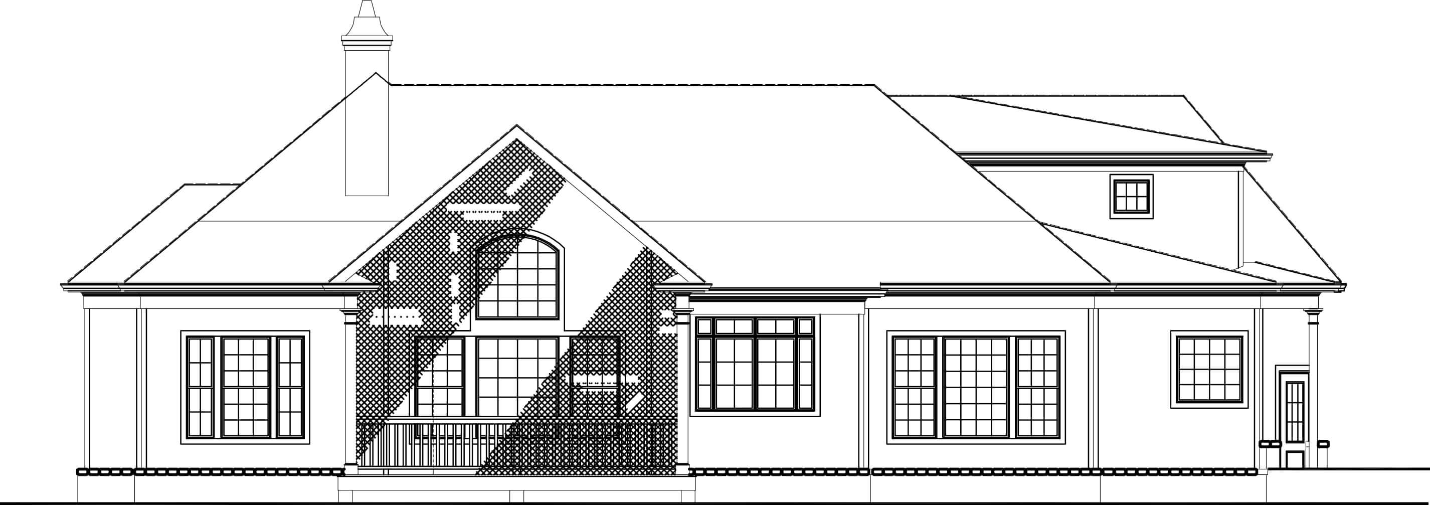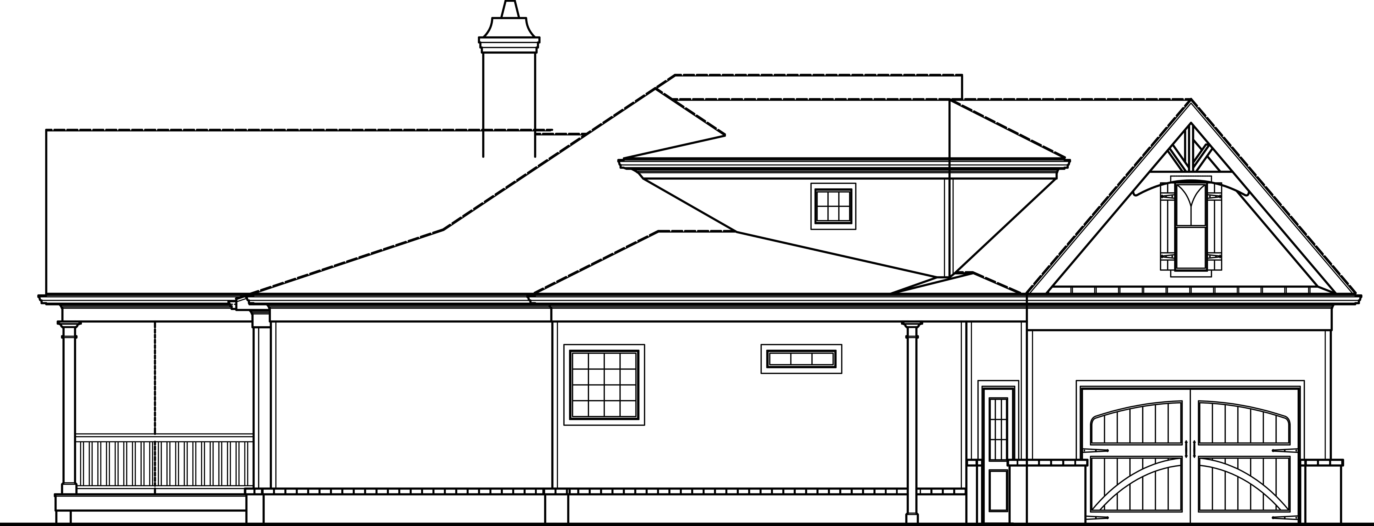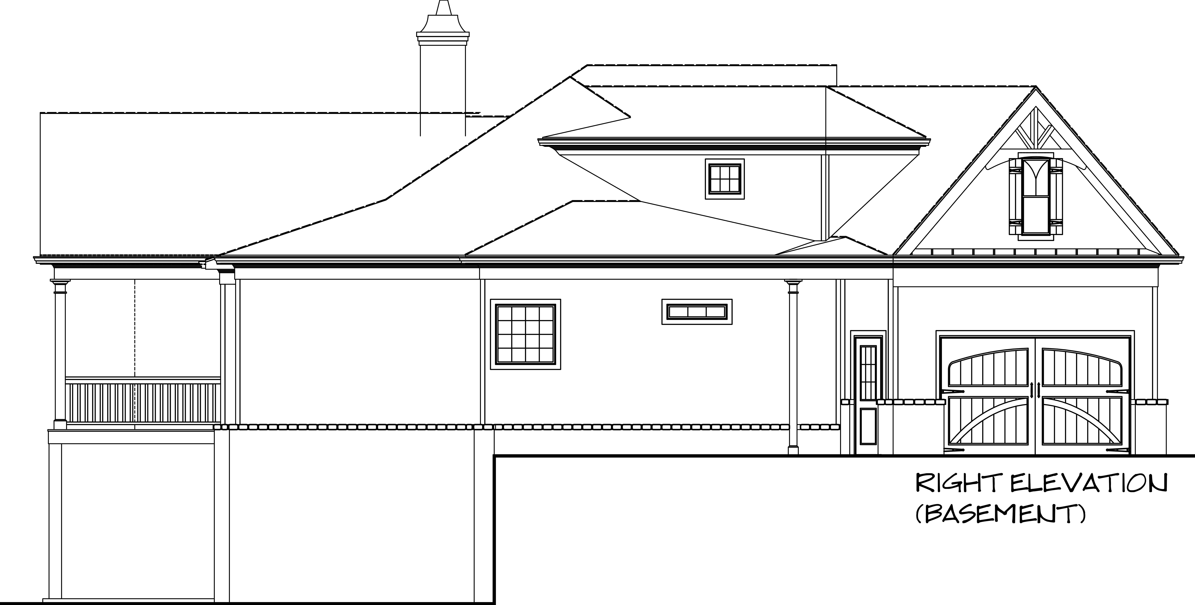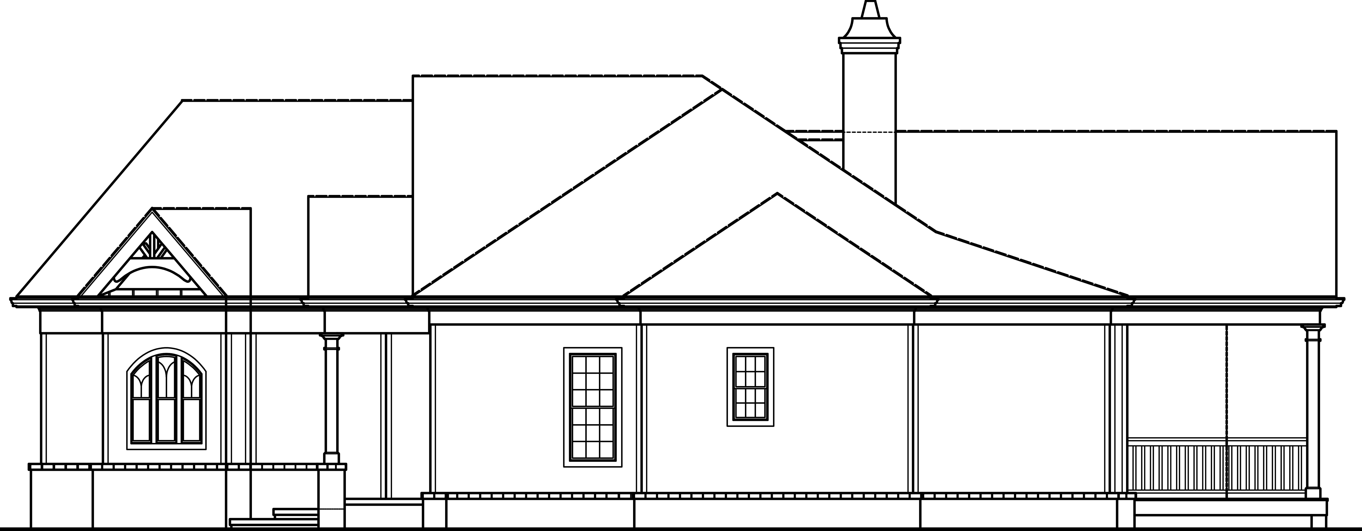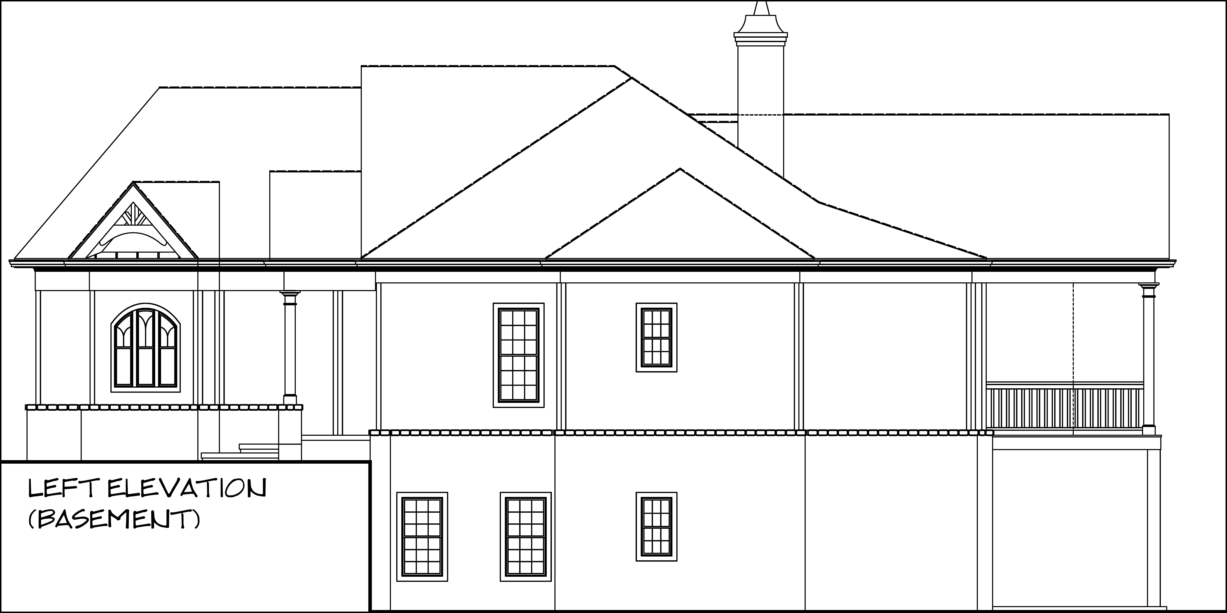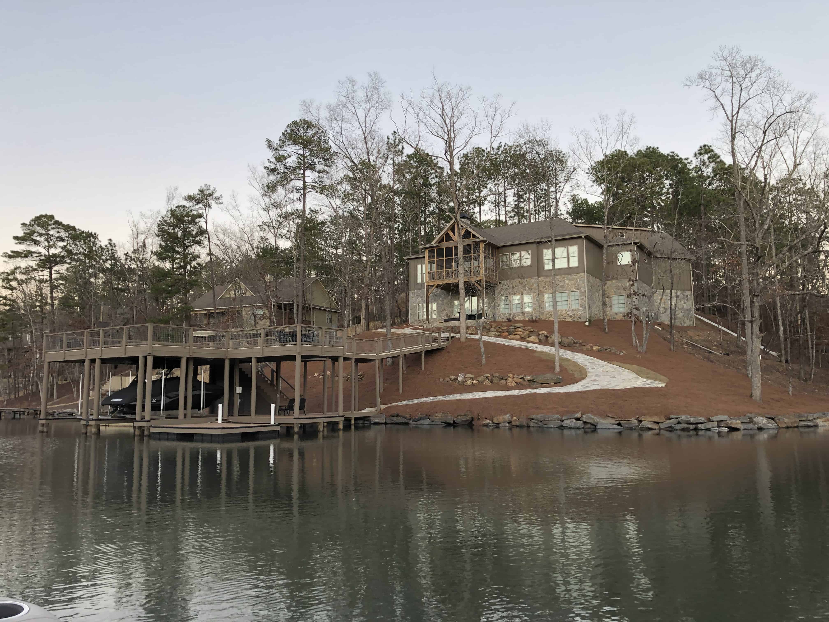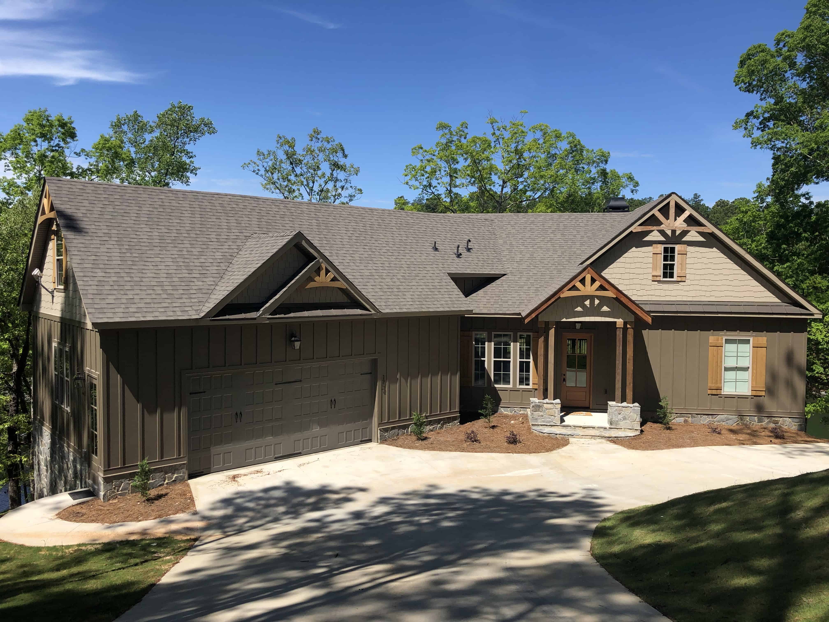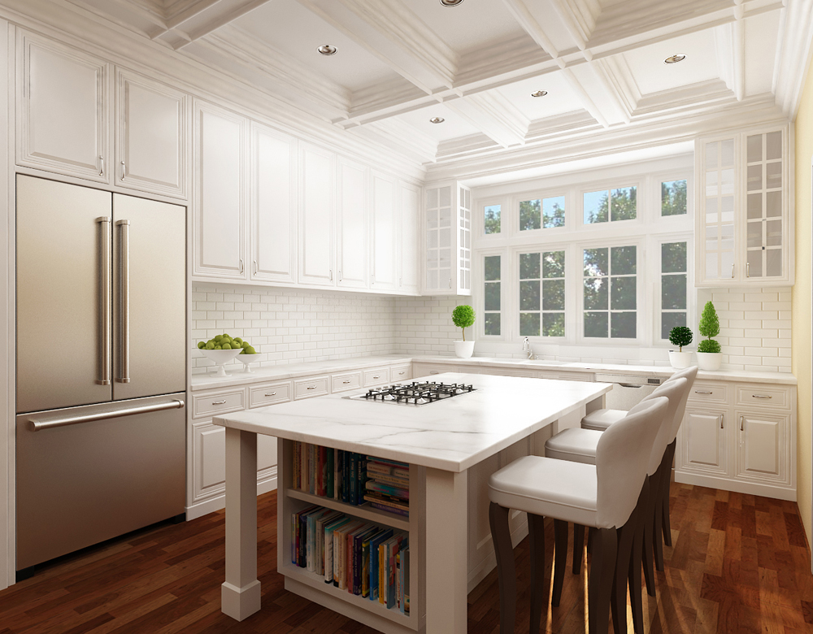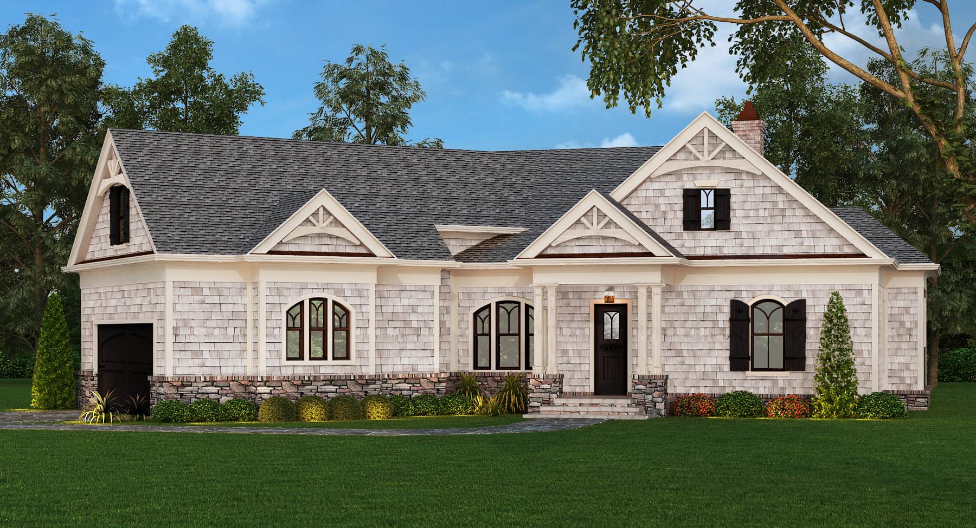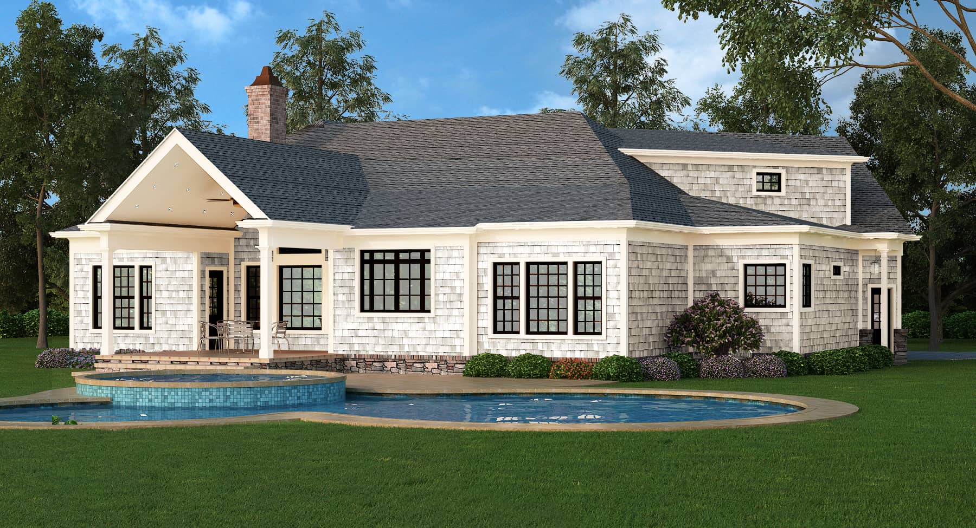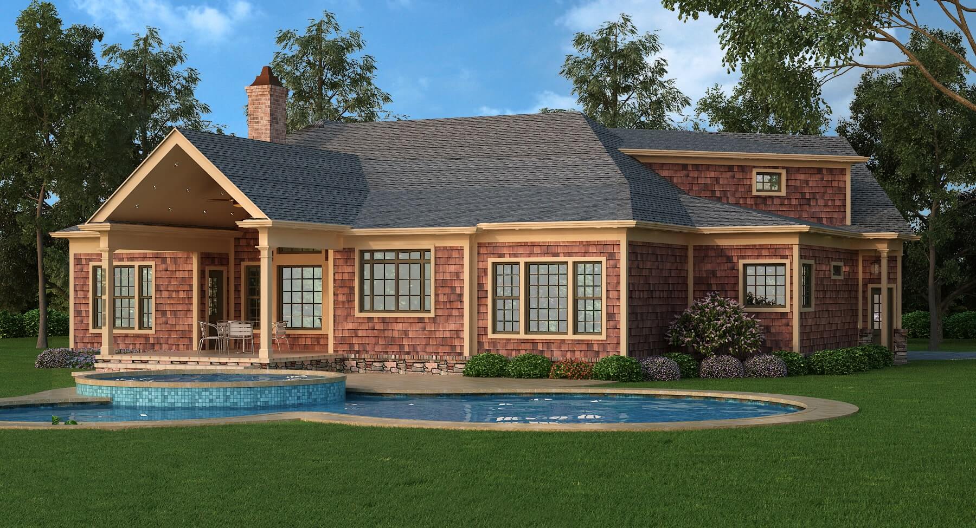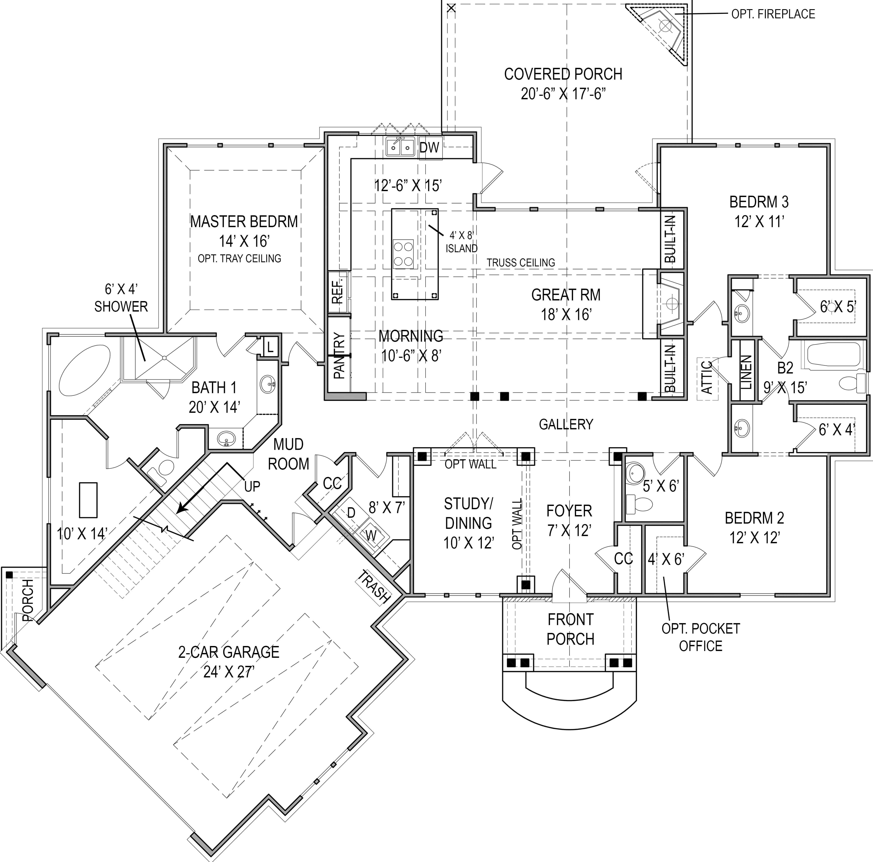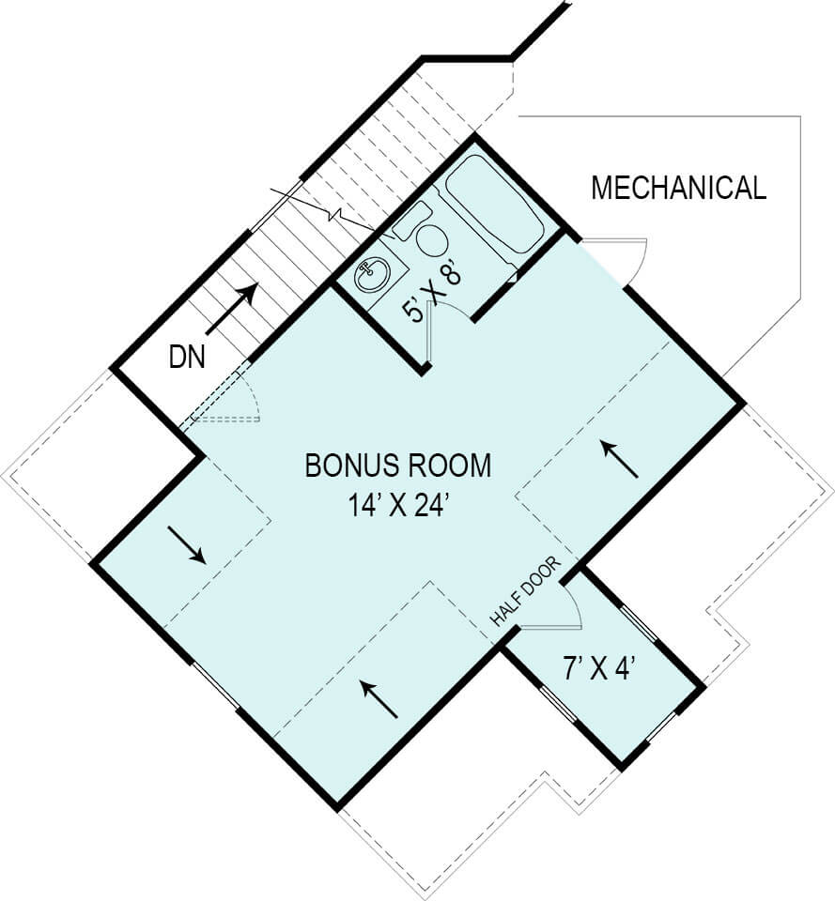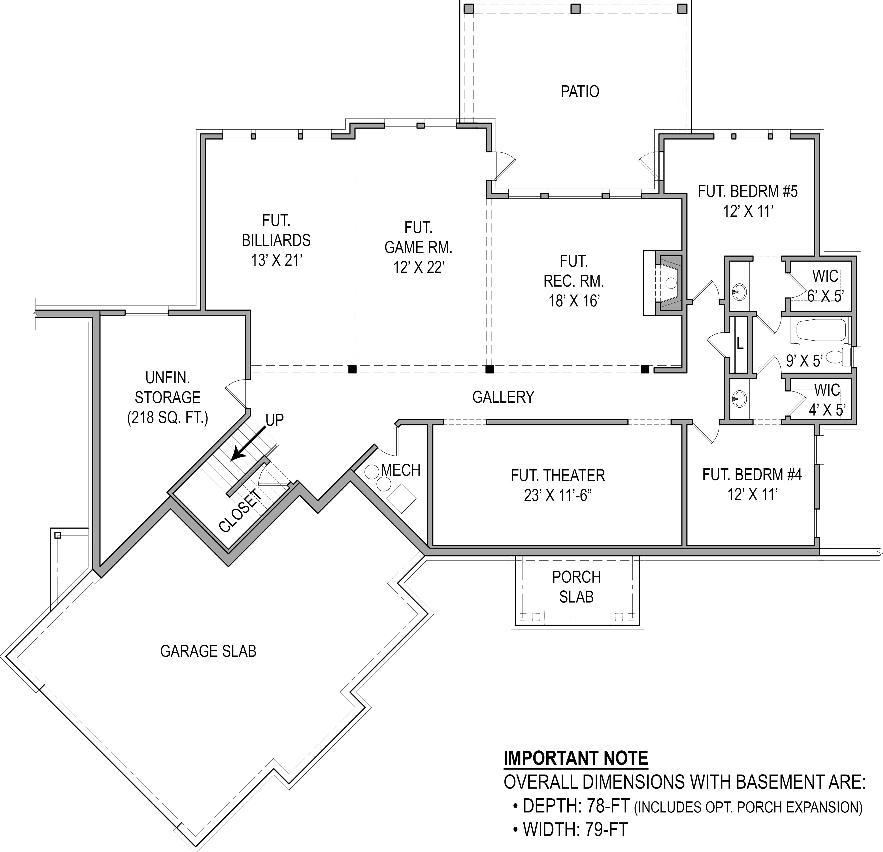3-Bedroom, 2344 Sq Ft Craftsman Plan with Covered Rear Porch
Images/Plans copyrighted by designer. Photos may reflect homeowner modifications.
About House Plan #106-1276
How much will it cost to build?
Estimate your costs based on your location and materials.
Can I modify this plan?
Yes! This plan can be customized—contact us for a free quote.
Floor Plans
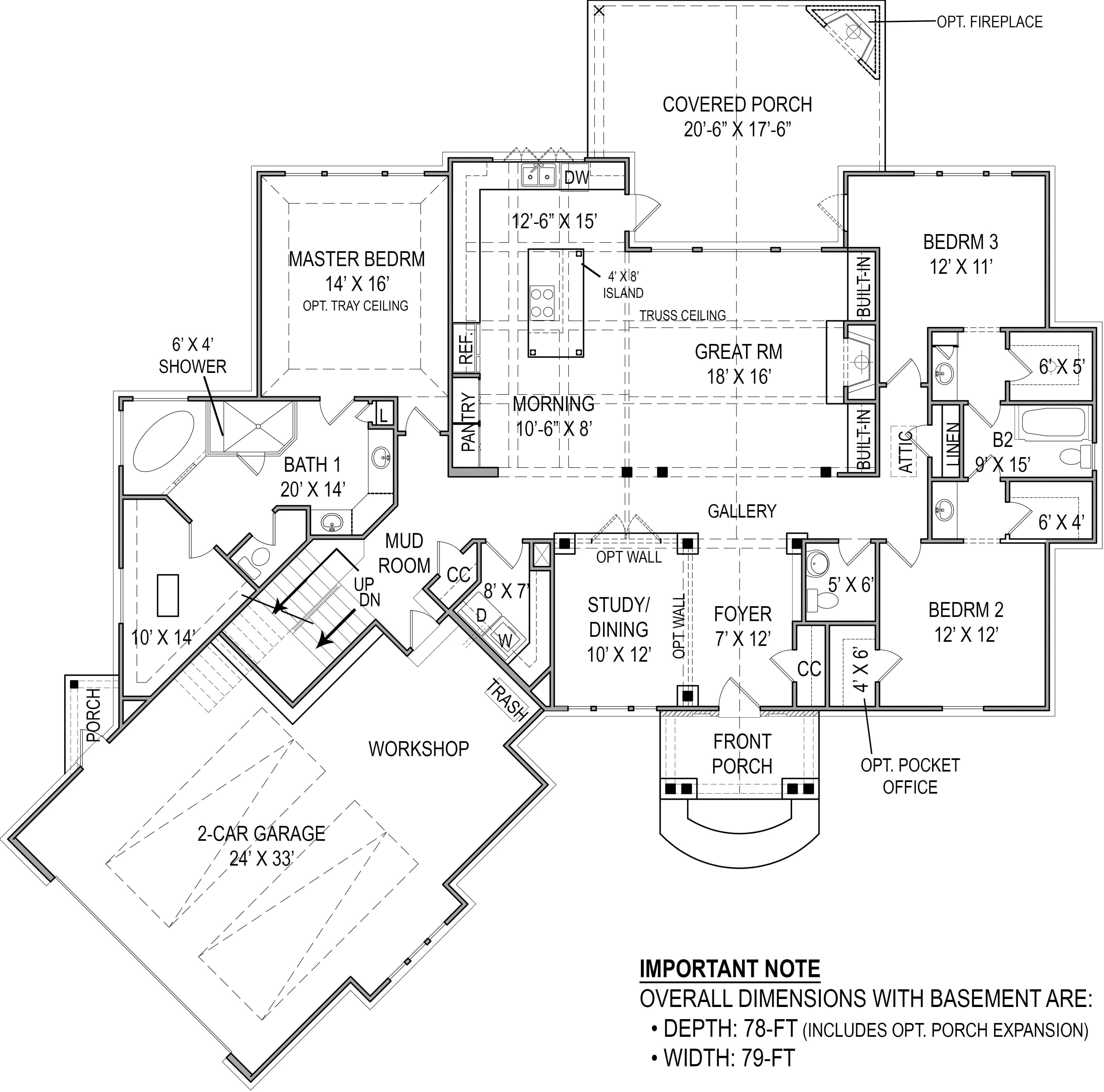
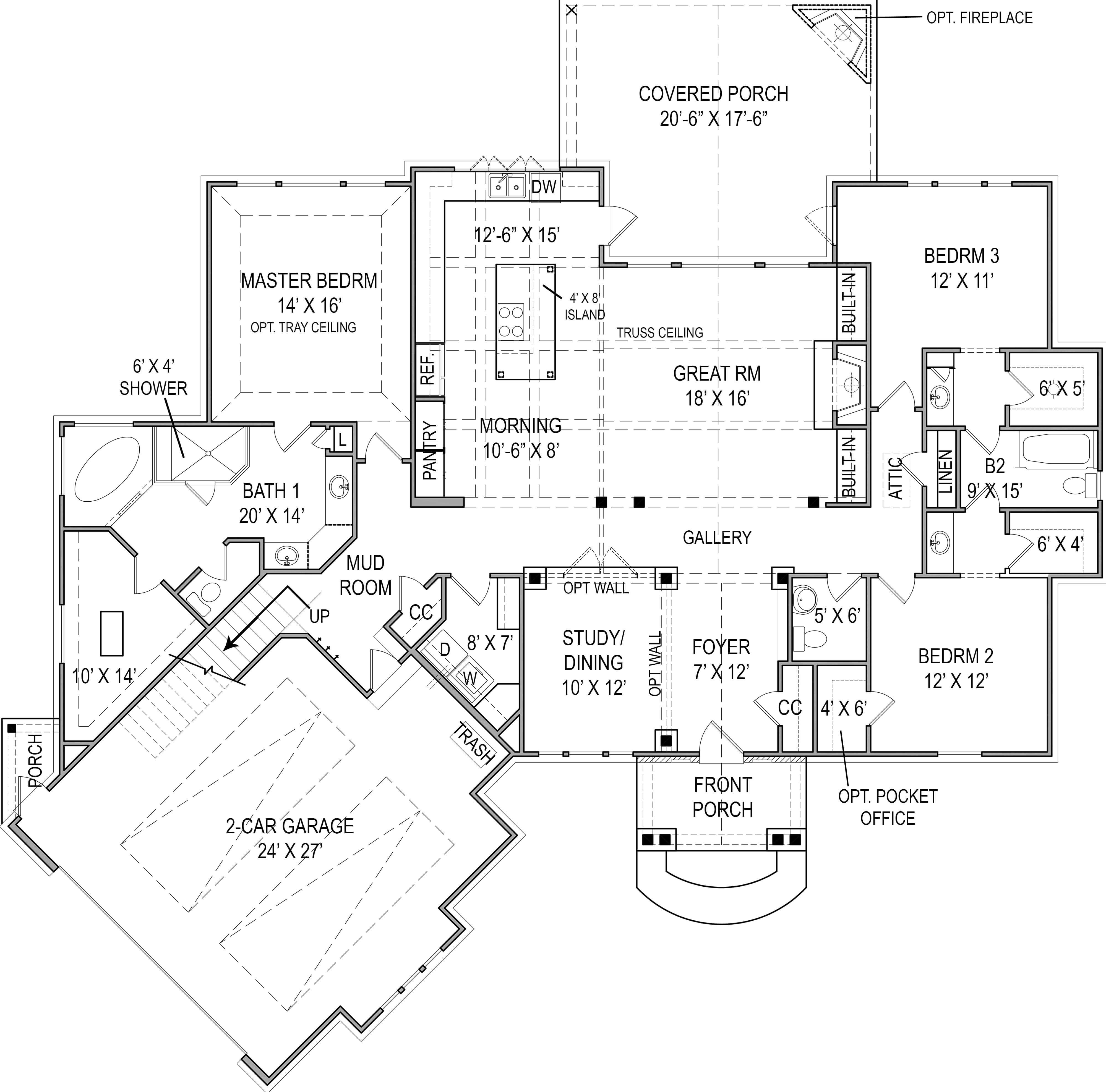
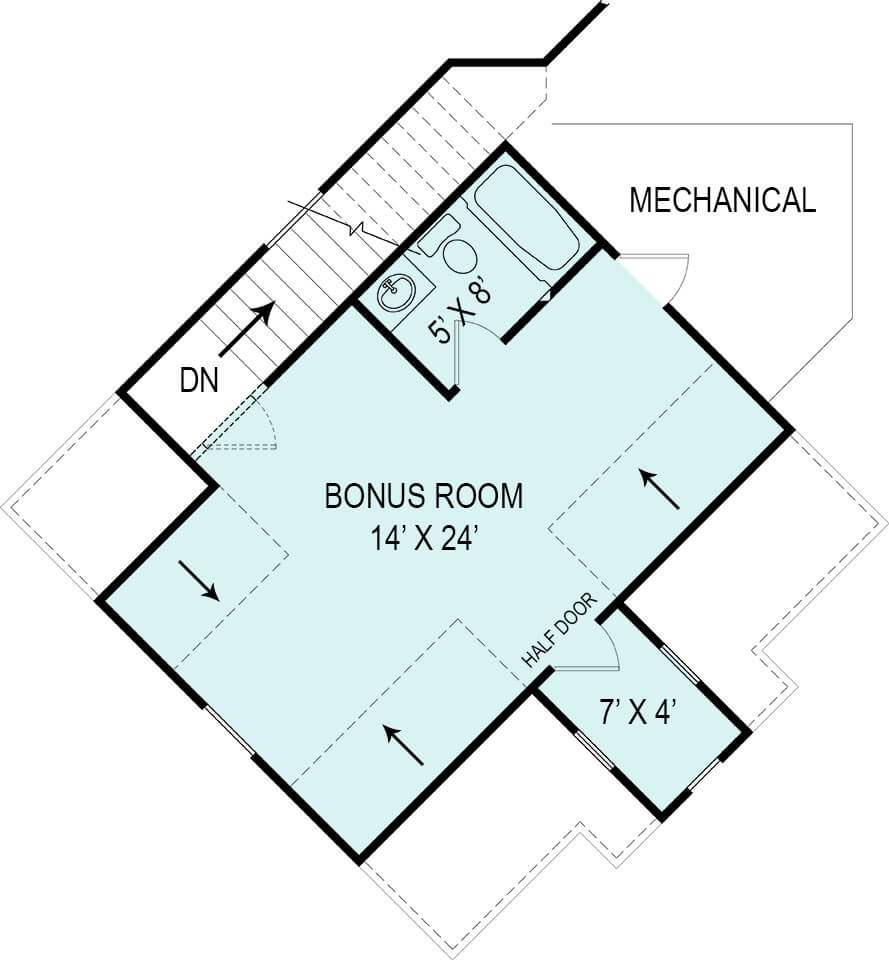
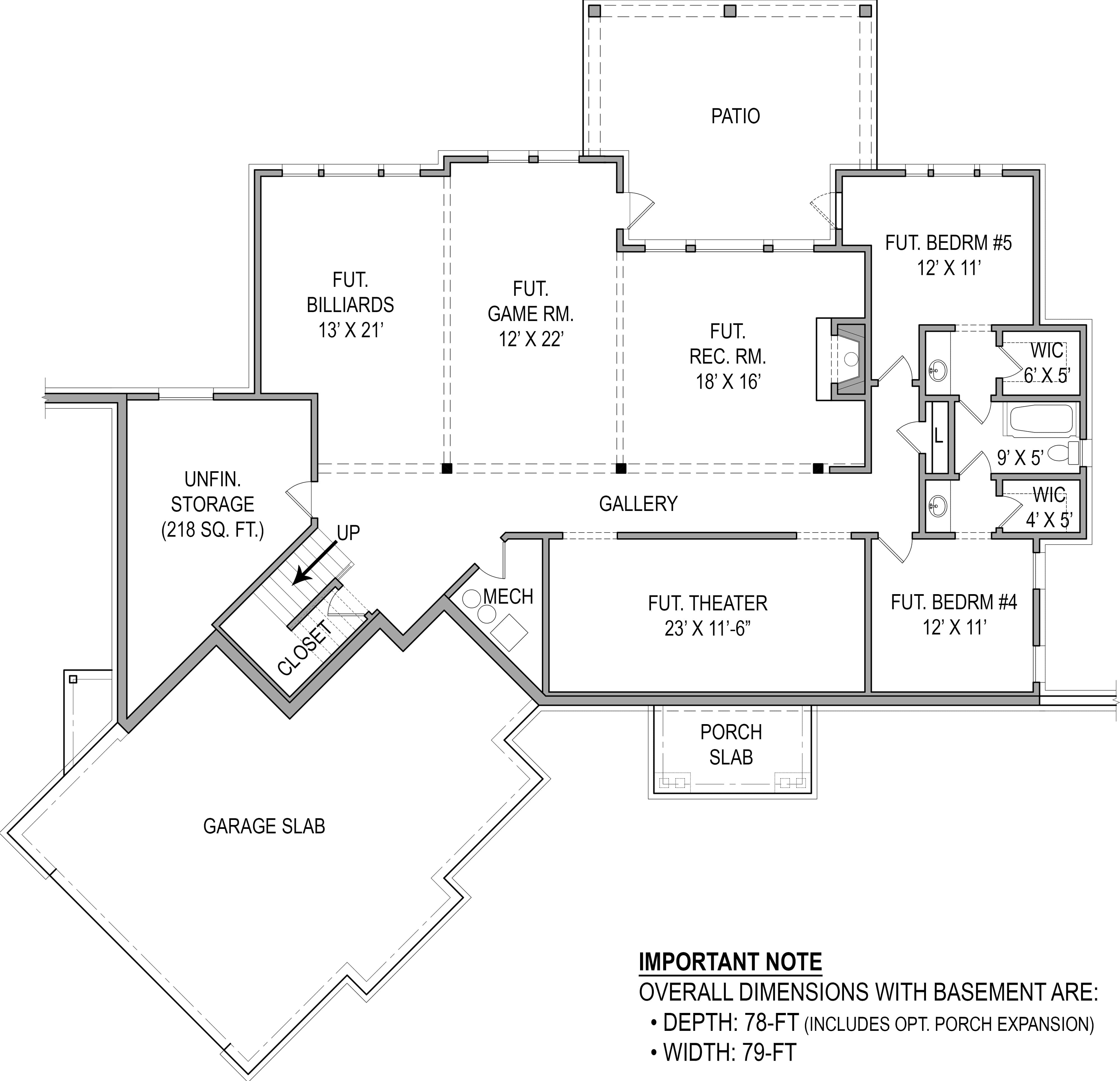
Can I modify this plan?
Yes! This plan can be customized—contact us for a free quote.
Additional Notes from Designer
The plans by this designer do NOT include framing. PLEASE NOTE: An Unlimited Use License is available for purchase through the designer BUT YOU MUST purchase a CAD package!
First floor ceiling height is 10 feet; second floor ceiling height is 8 feet; basement ceiling height is 10 feet.
House Plan Description
The wood shakes and the stone accents give this Craftsman style house plan such wonderful curb appeal. Walking up to the portico and then behind the doors, you will discover a truly grand sites -- the view from the foyer leads your eye all the way to the rear of home for a visually-stunning first impression. Large picture windows are flaunted in the vaulted family room and instantly captivate you upon arriving at this luxury house plan.
Entertaining guests in your new Craftsman style home will...
Home Details
How much will it cost to build?
Estimate your costs based on your location and materials.
What’s Included
What’s Not Included
Additional Information
All sales of house plans, modifications, and other products found on this site are final. No refunds or exchanges can be given once your order has begun the fulfillment process. Please see our Policies for additional information.
All plans offered on ThePlanCollection.com are designed to conform to the local building codes when and where the original plan was drawn.
The homes as shown in photographs and renderings may differ from the actual blueprints. For more detailed information, please review the floor plan images herein carefully.
Home Details
How much will it cost to build?
Estimate your costs based on your location and materials.
Related House Plans
Browse Similar Searches
By Architectural Style
By Feature
By Region
