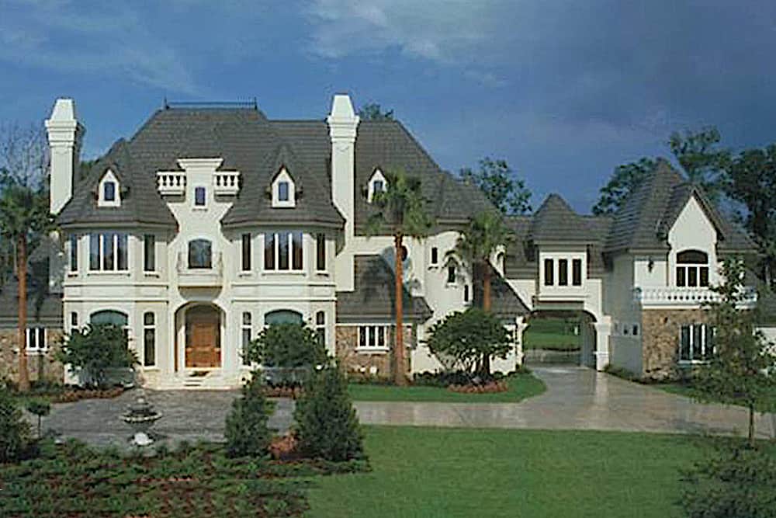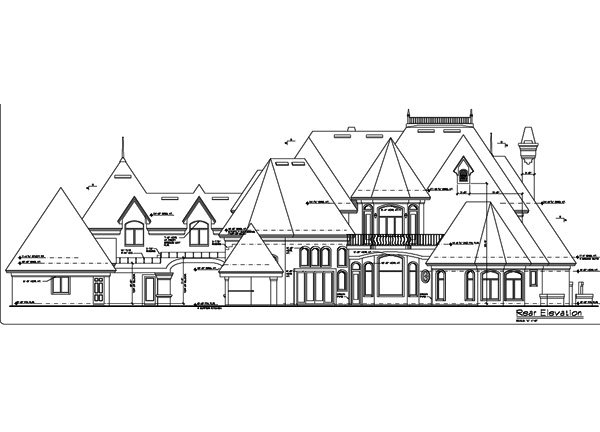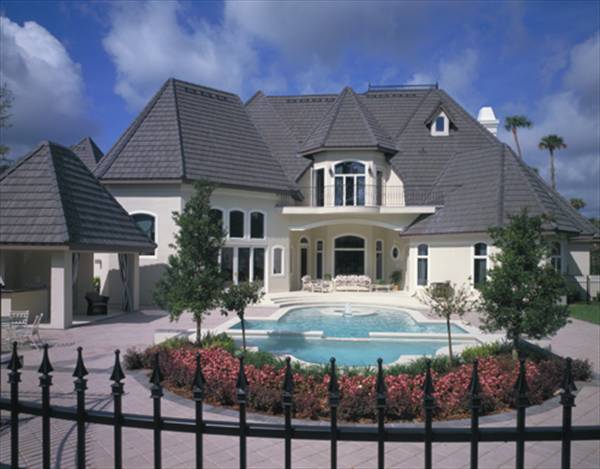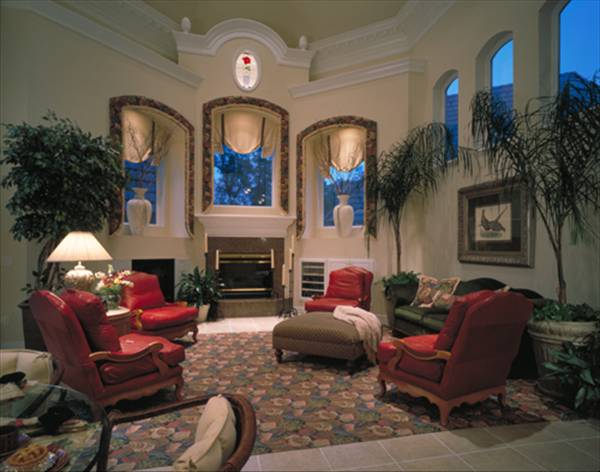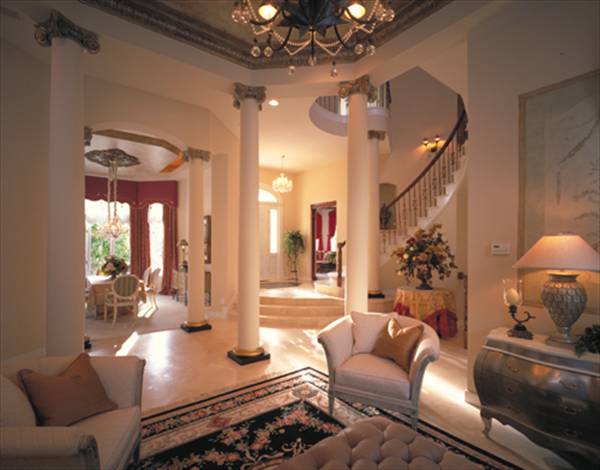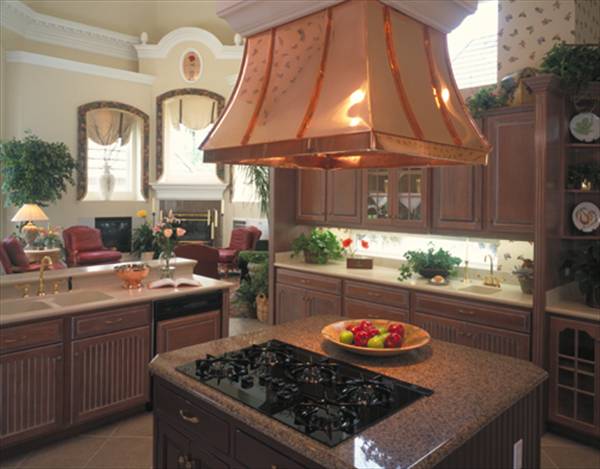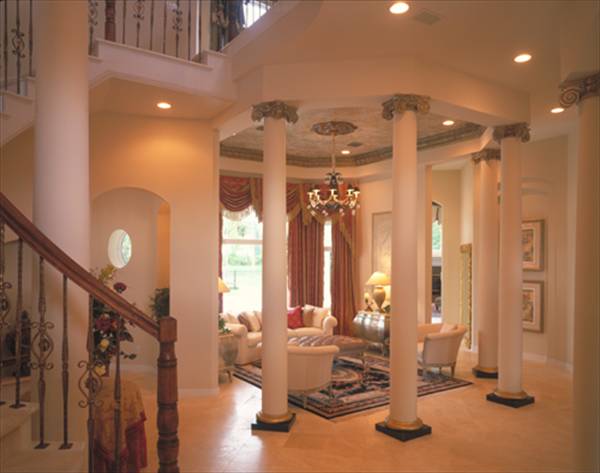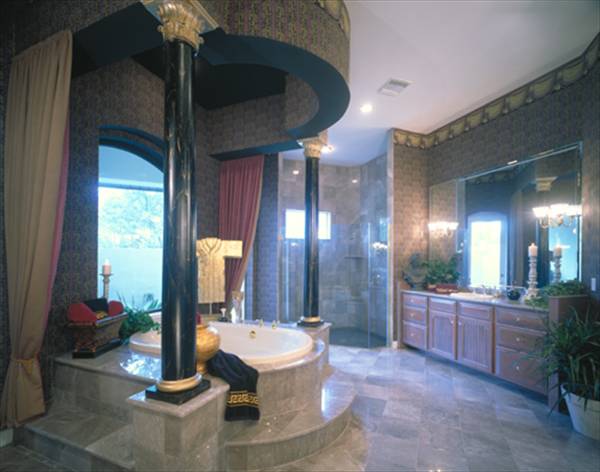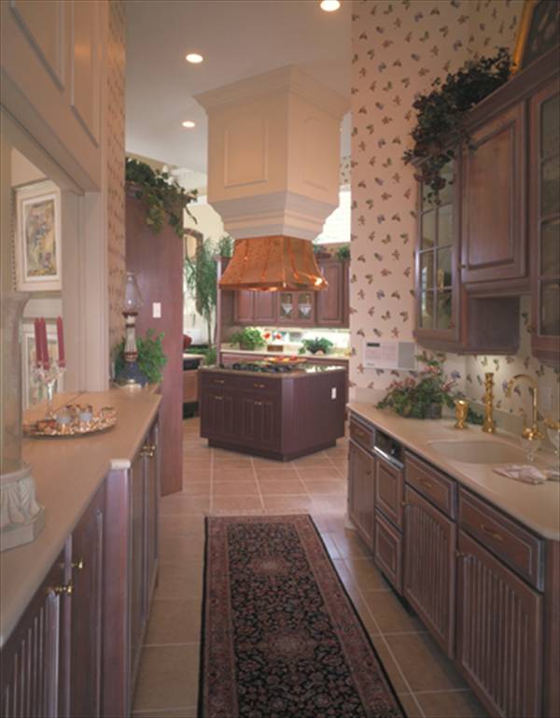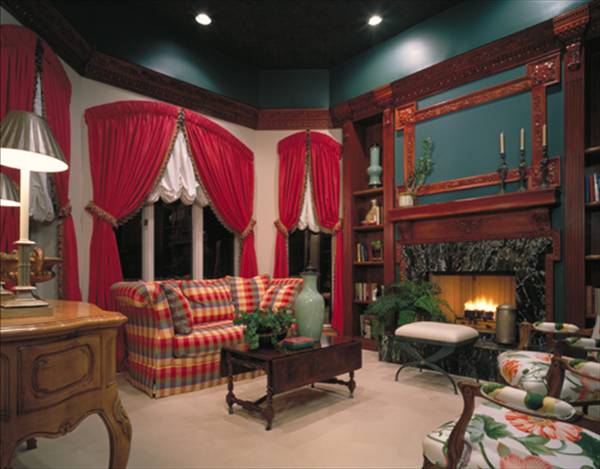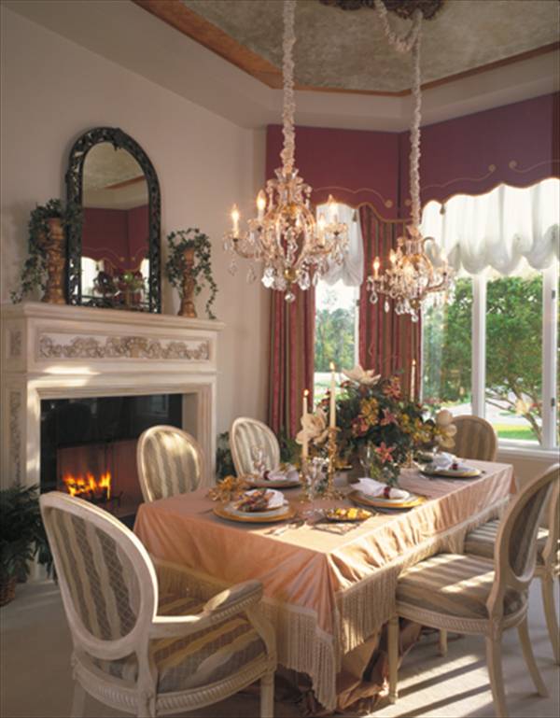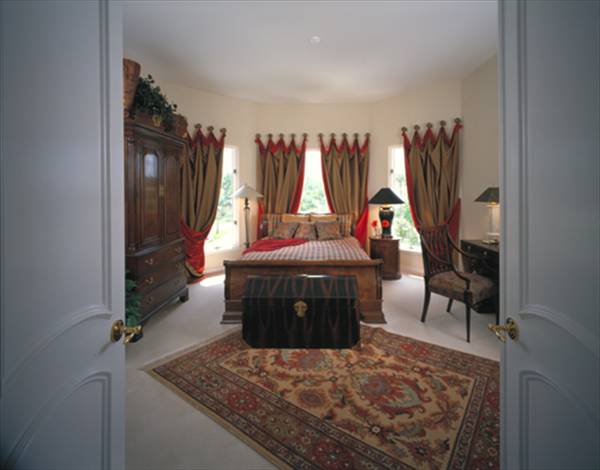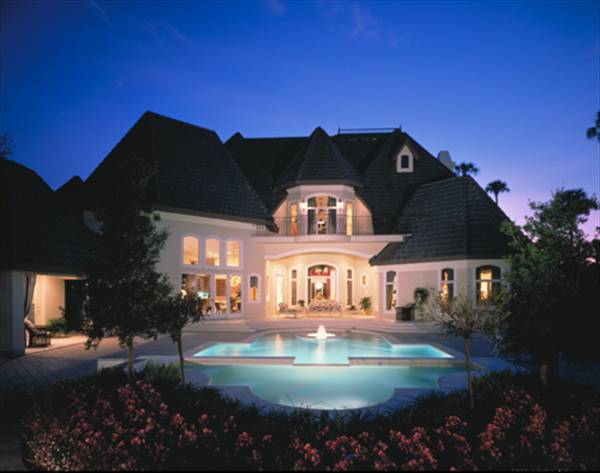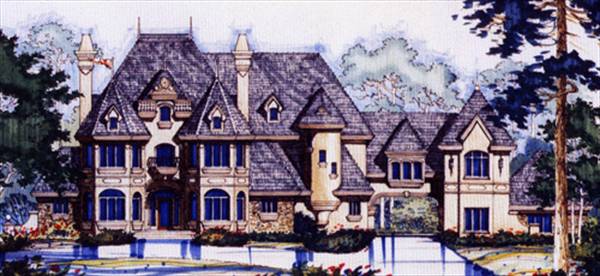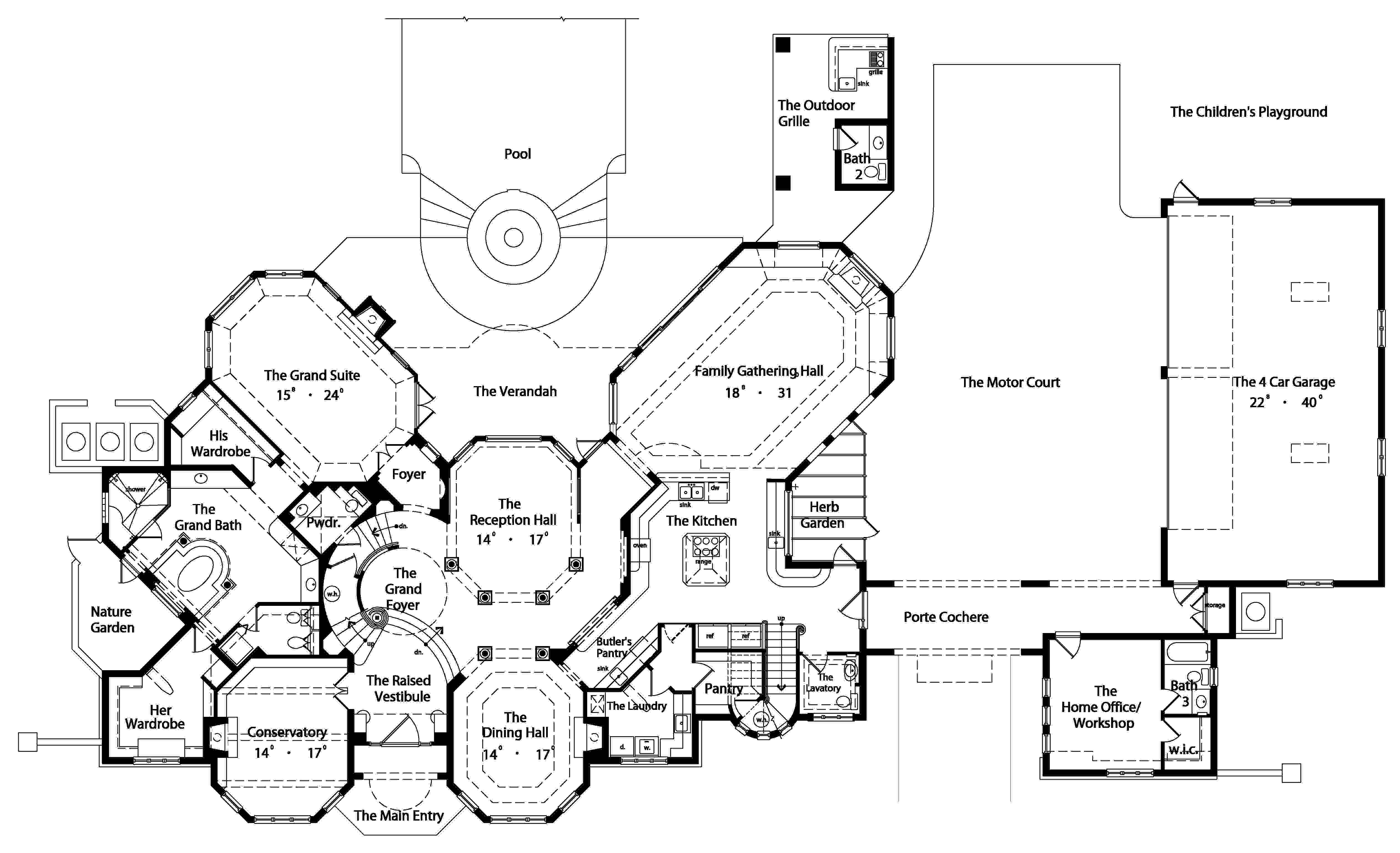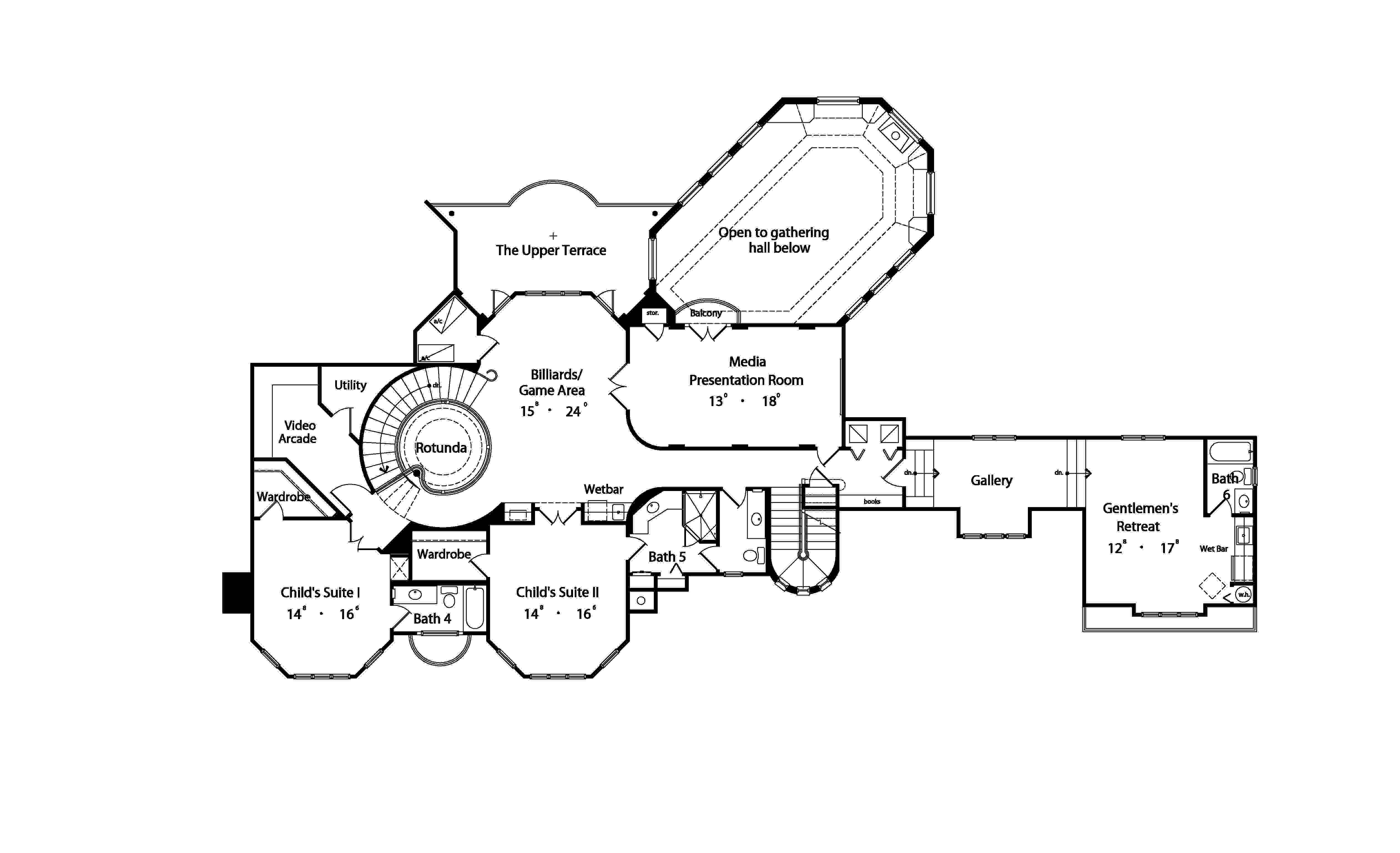5-Bedroom, 6462 Sq Ft Luxury Plan with Oversize Main Floor Master Suite
Images/Plans copyrighted by designer. Photos may reflect homeowner modifications.
About House Plan #190-1014
How much will it cost to build?
Estimate your costs based on your location and materials.
Can I modify this plan?
Yes! This plan can be customized—contact us for a free quote.
Floor Plans


Can I modify this plan?
Yes! This plan can be customized—contact us for a free quote.
House Plan Description
A home designed for the likes of European nobility, this French Chateau manor redefines luxury living -- from the grandness of its rooms to its attention to every detail. Imagine being driven through the gates and up the drive only to be dropped off at the impressive main entry highlighted by the Juliet balcony above. Your driver then takes the car through the porte-cochere to park it in the motor court next to the 4-car garage.
You then enter the home only to find yourself on the raised vestibule overlooking the grand foyer and its dramatic circular staircase. The butler takes...
Home Details
How much will it cost to build?
Estimate your costs based on your location and materials.
What’s Included
What’s Not Included
Additional Information
All sales of house plans, modifications, and other products found on this site are final. No refunds or exchanges can be given once your order has begun the fulfillment process. Please see our Policies for additional information.
All plans offered on ThePlanCollection.com are designed to conform to the local building codes when and where the original plan was drawn.
The homes as shown in photographs and renderings may differ from the actual blueprints. For more detailed information, please review the floor plan images herein carefully.
Home Details
How much will it cost to build?
Estimate your costs based on your location and materials.
Related House Plans
Browse Similar Searches
By Architectural Style
By Feature
By Region
