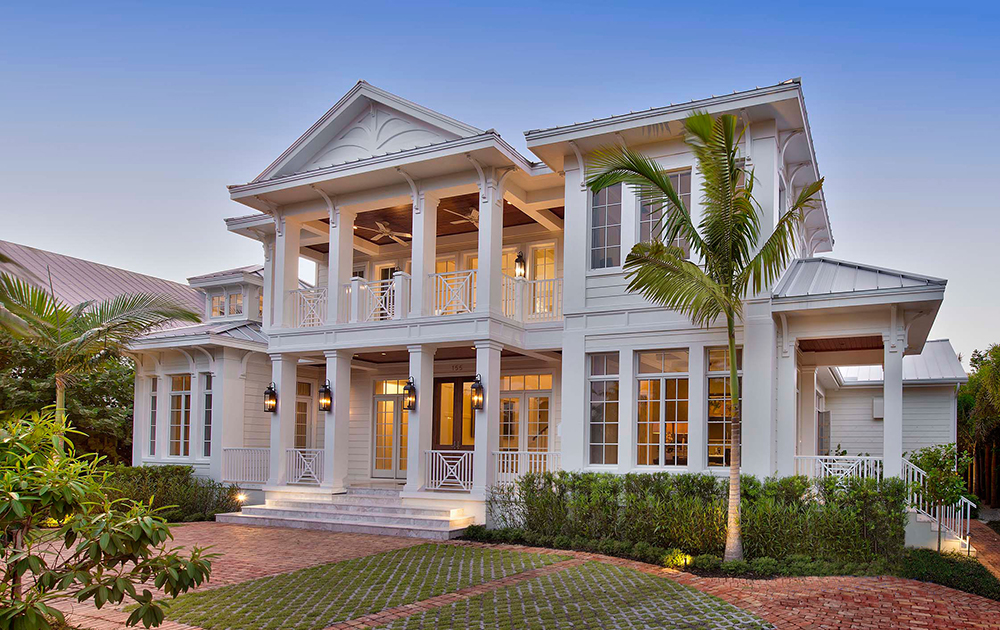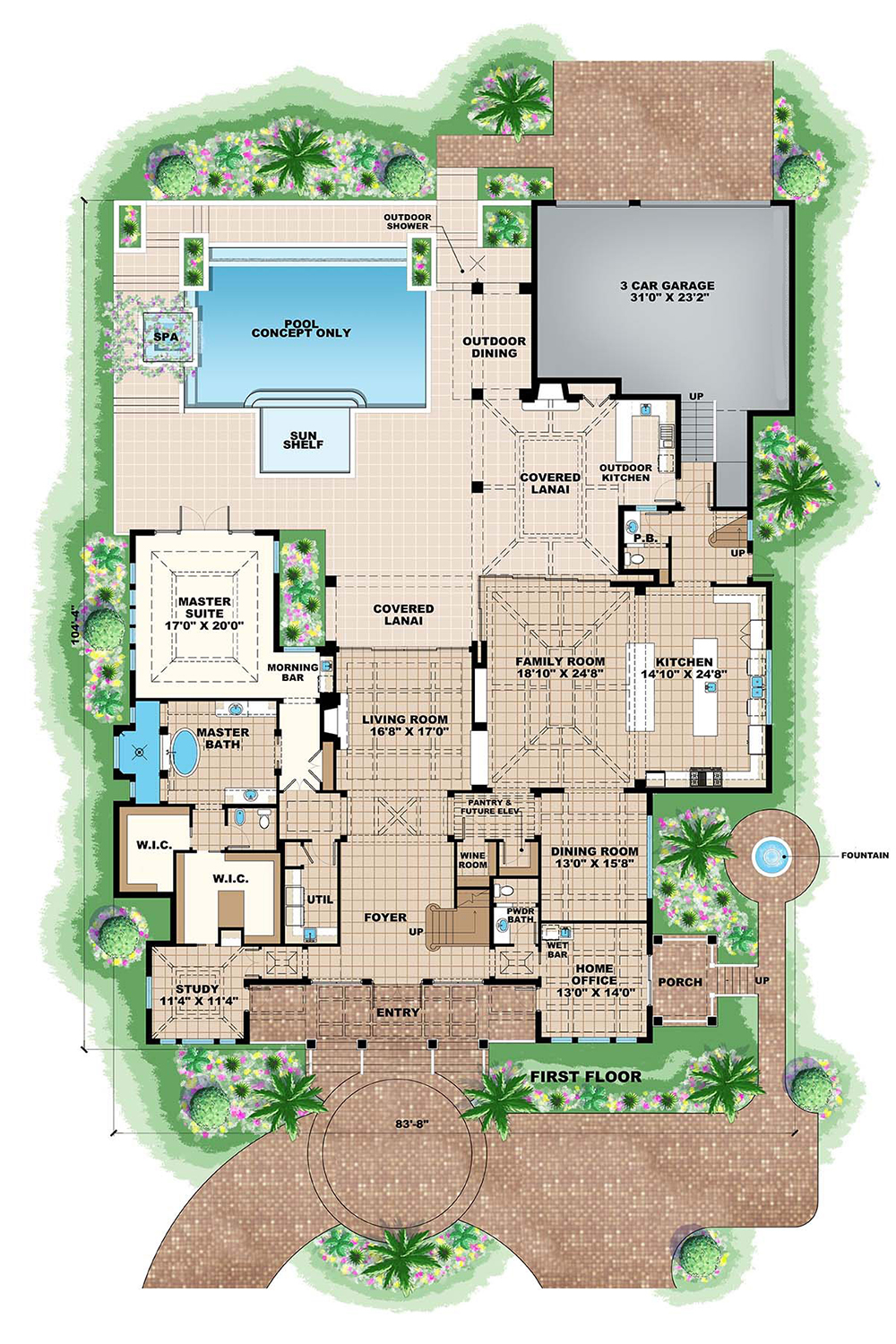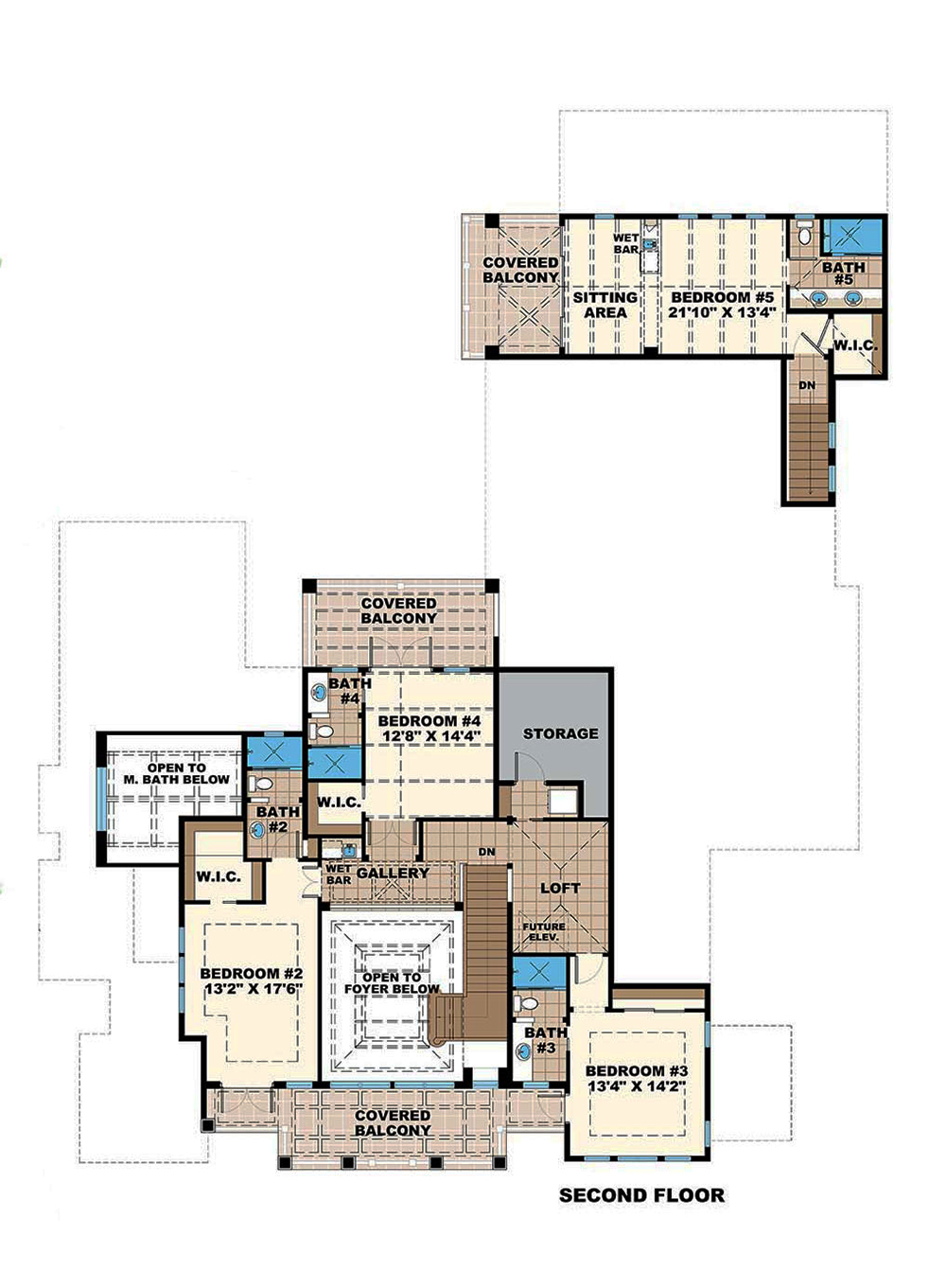5-Bedroom, 5653 Sq Ft Coastal Plan with Wine Room
Images/Plans copyrighted by designer. Photos may reflect homeowner modifications.
About House Plan #175-1243
How much will it cost to build?
Estimate your costs based on your location and materials.
Can I modify this plan?
Yes! This plan can be customized—contact us for a free quote.
Floor Plans
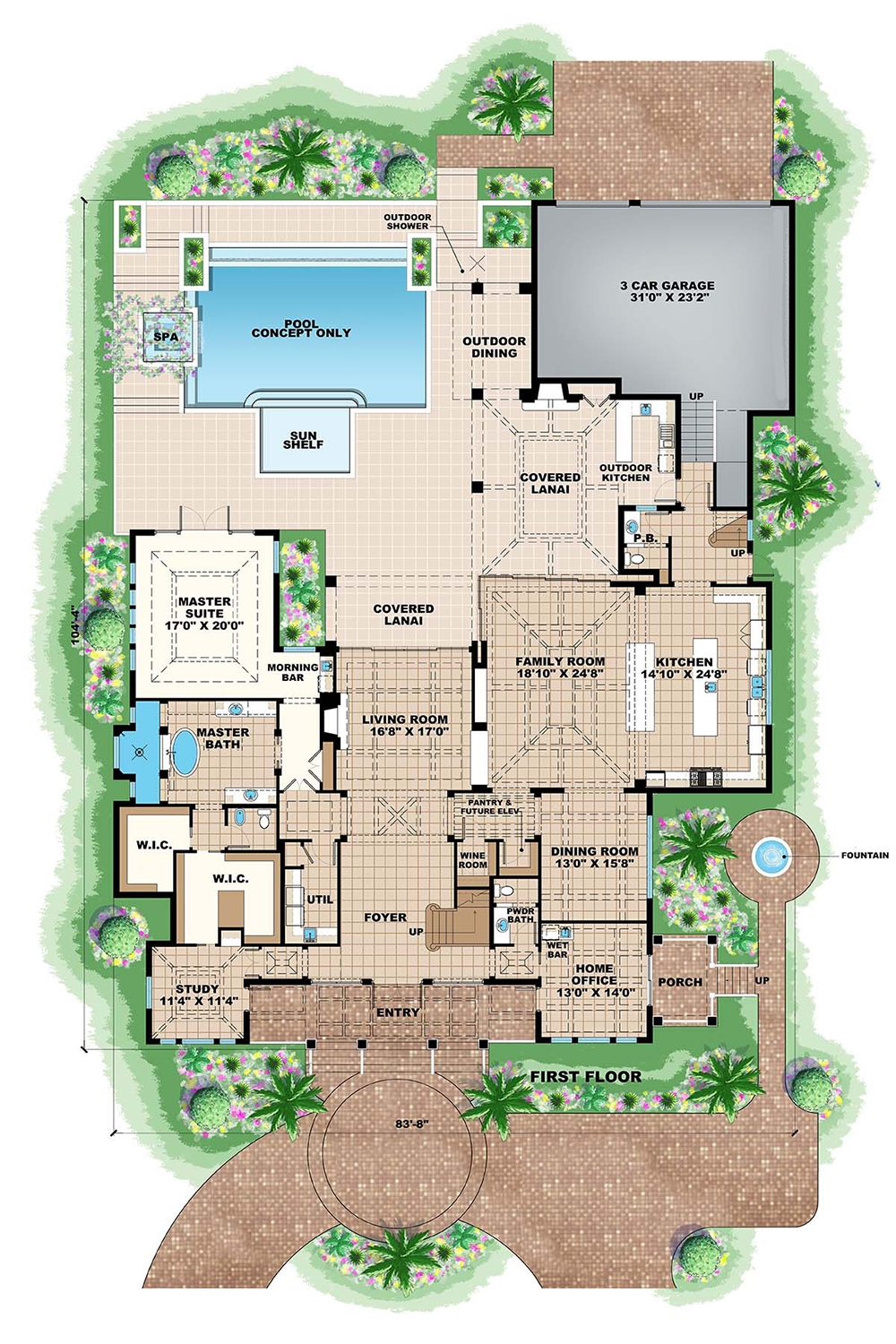
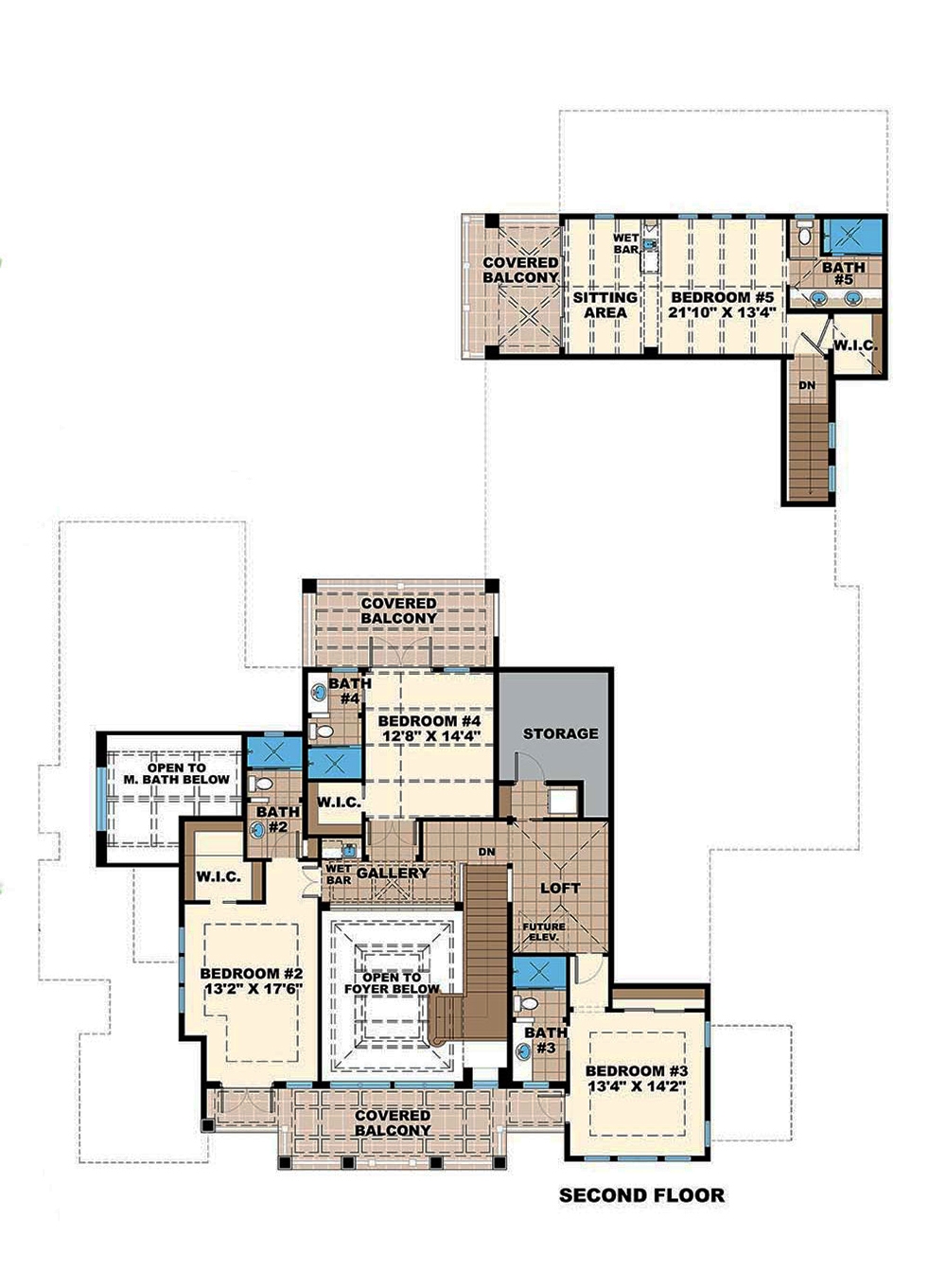
Can I modify this plan?
Yes! This plan can be customized—contact us for a free quote.
Additional Notes from Designer
PLEASE NOTE: This designer has zip code restrictions and a 5-7 day processing time for their CAD and PDF orders. Please contact us to verify your zip code BEFORE you order!! 2x6 and Right-Reading Reverse options are available.
PLEASE NOTE: The designer is currently not providing modifications. We suggest you purchase a CAD file and work with a local engineer for changes. Additionally, orders (including electronic formats) could take up to 5 days to be delivered or shipped. Thank you!
This plan is not for sale for use in the following areas without the written consent of the designer:
Collier County, Florida
Lee County, Florida
House Plan Description
Looking for a breathtaking coastal style home with a Contemporary Colonial vibe? This 5-bedroom, 5653 living sq ft home is exactly what you need! The grand foyer boasts an impressive staircase to the second floor, and the formal living room with fireplace opens up to the covered lanai – perfect for entertaining! The huge family room is ideal for more casual gatherings, and it's steps away from the chef-worthy kitchen and dining room. Plus, there's a wine room for all your vino lovers out there! For quiet, there's not only a study but also a home office with a wet bar. The...
Home Details
How much will it cost to build?
Estimate your costs based on your location and materials.
What’s Included
What’s Not Included
Additional Information
All sales of house plans, modifications, and other products found on this site are final. No refunds or exchanges can be given once your order has begun the fulfillment process. Please see our Policies for additional information.
All plans offered on ThePlanCollection.com are designed to conform to the local building codes when and where the original plan was drawn.
The homes as shown in photographs and renderings may differ from the actual blueprints. For more detailed information, please review the floor plan images herein carefully.
Home Details
How much will it cost to build?
Estimate your costs based on your location and materials.
Related House Plans
Browse Similar Searches
By Architectural Style
By Feature
By Region
