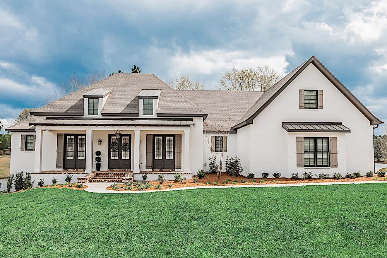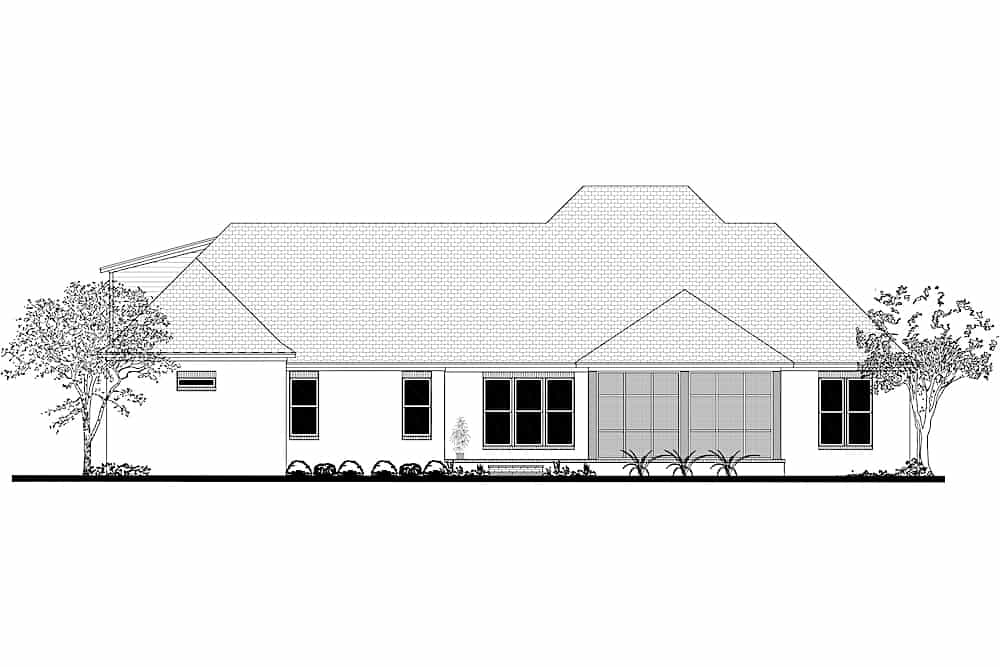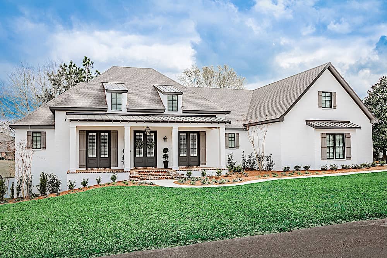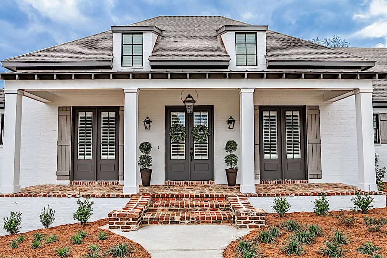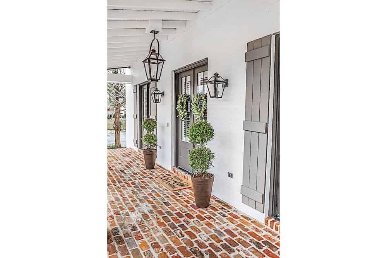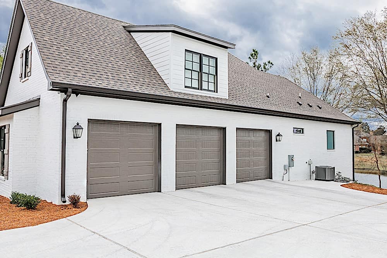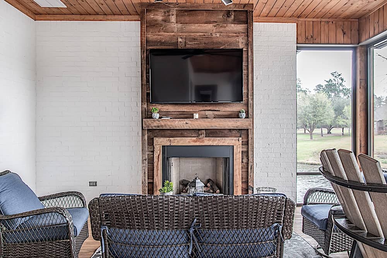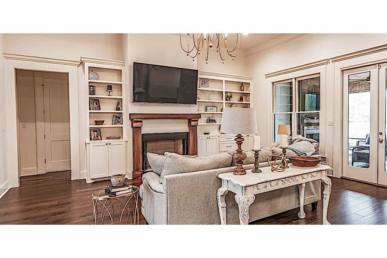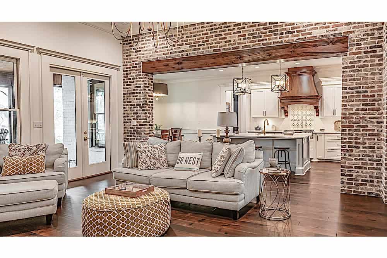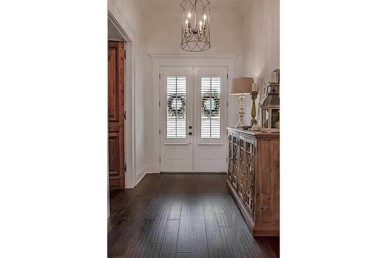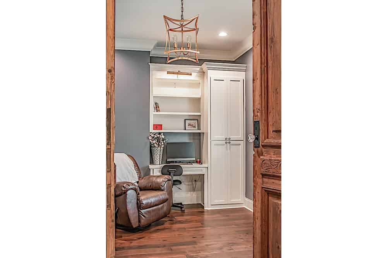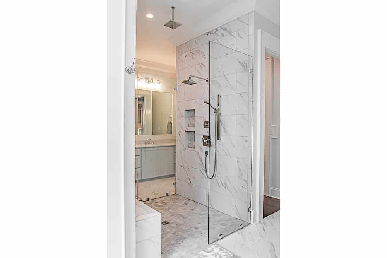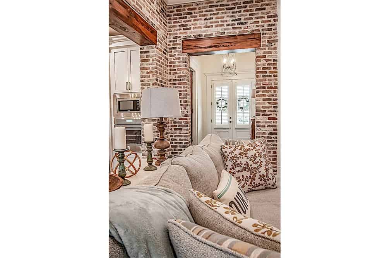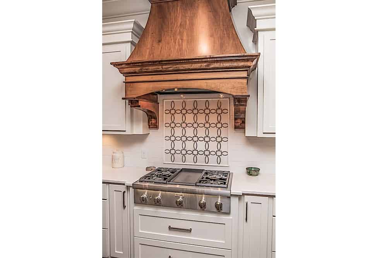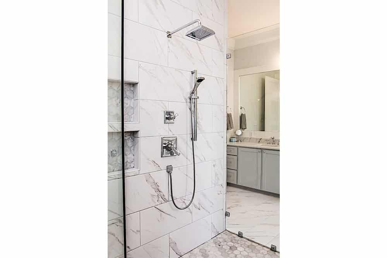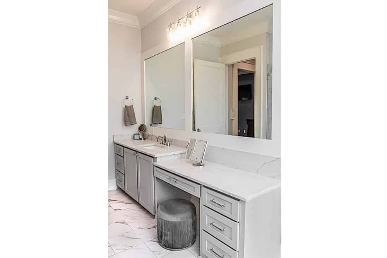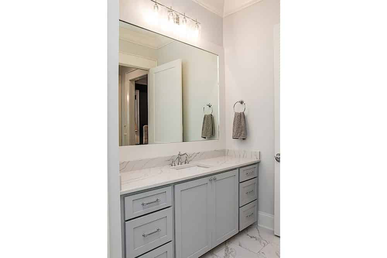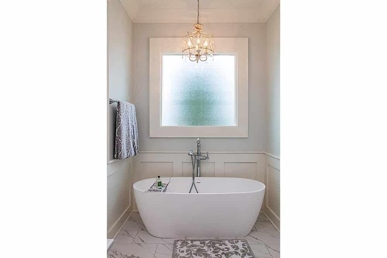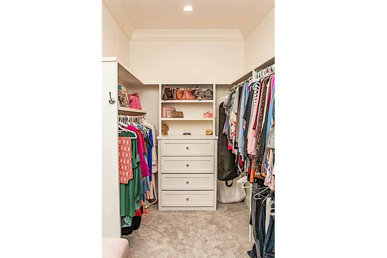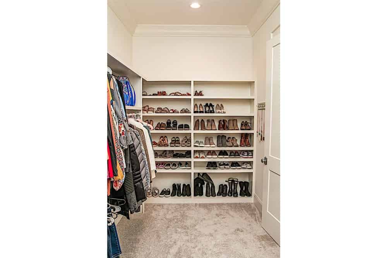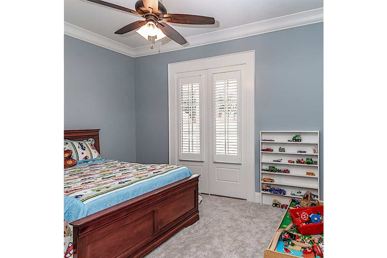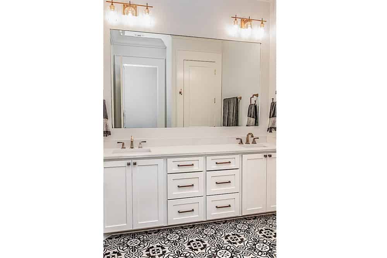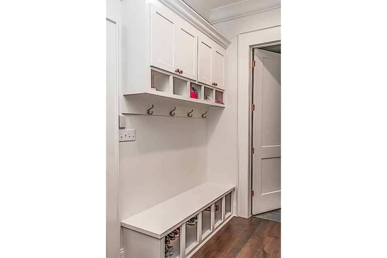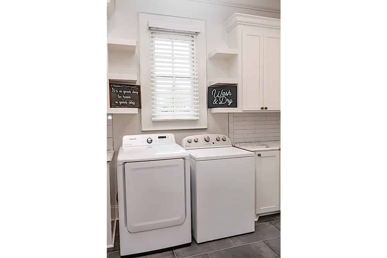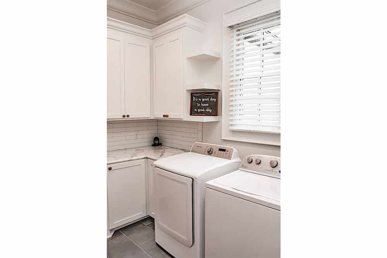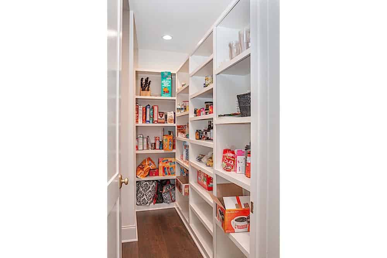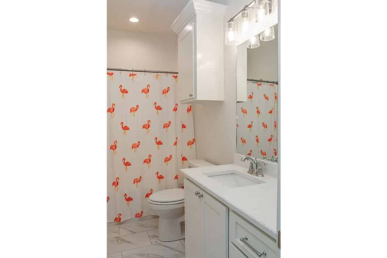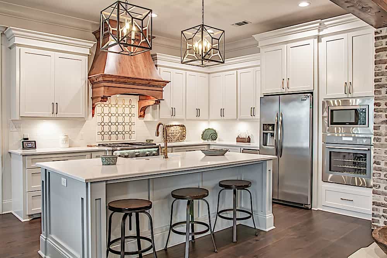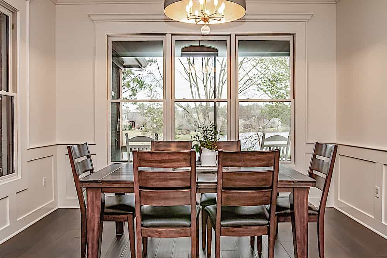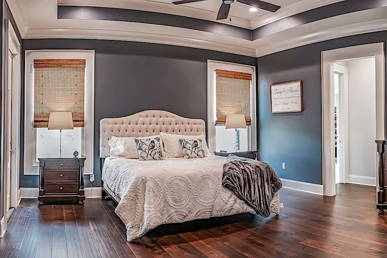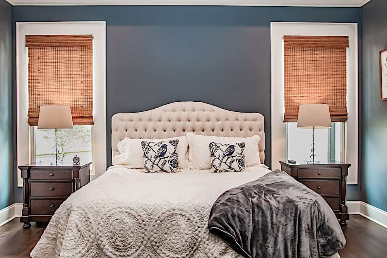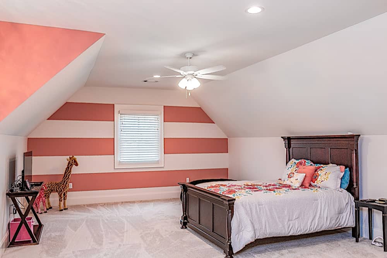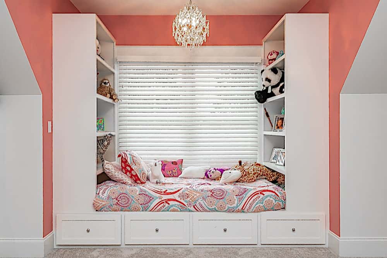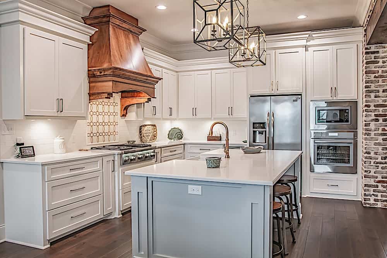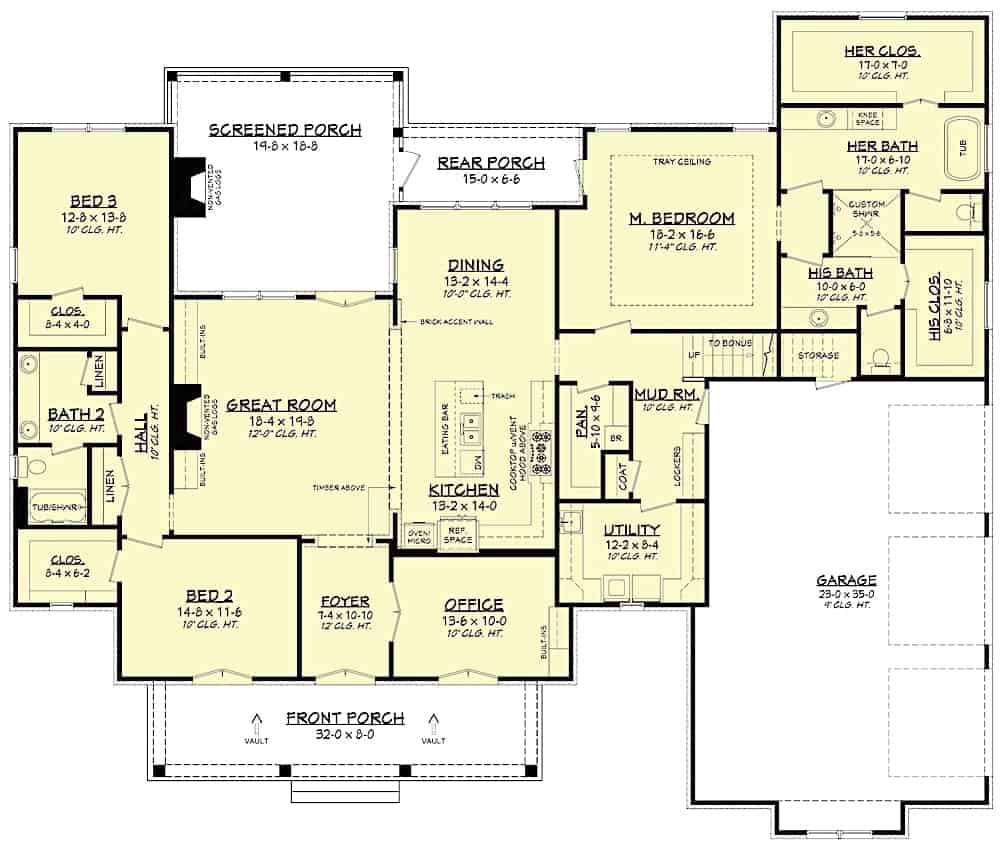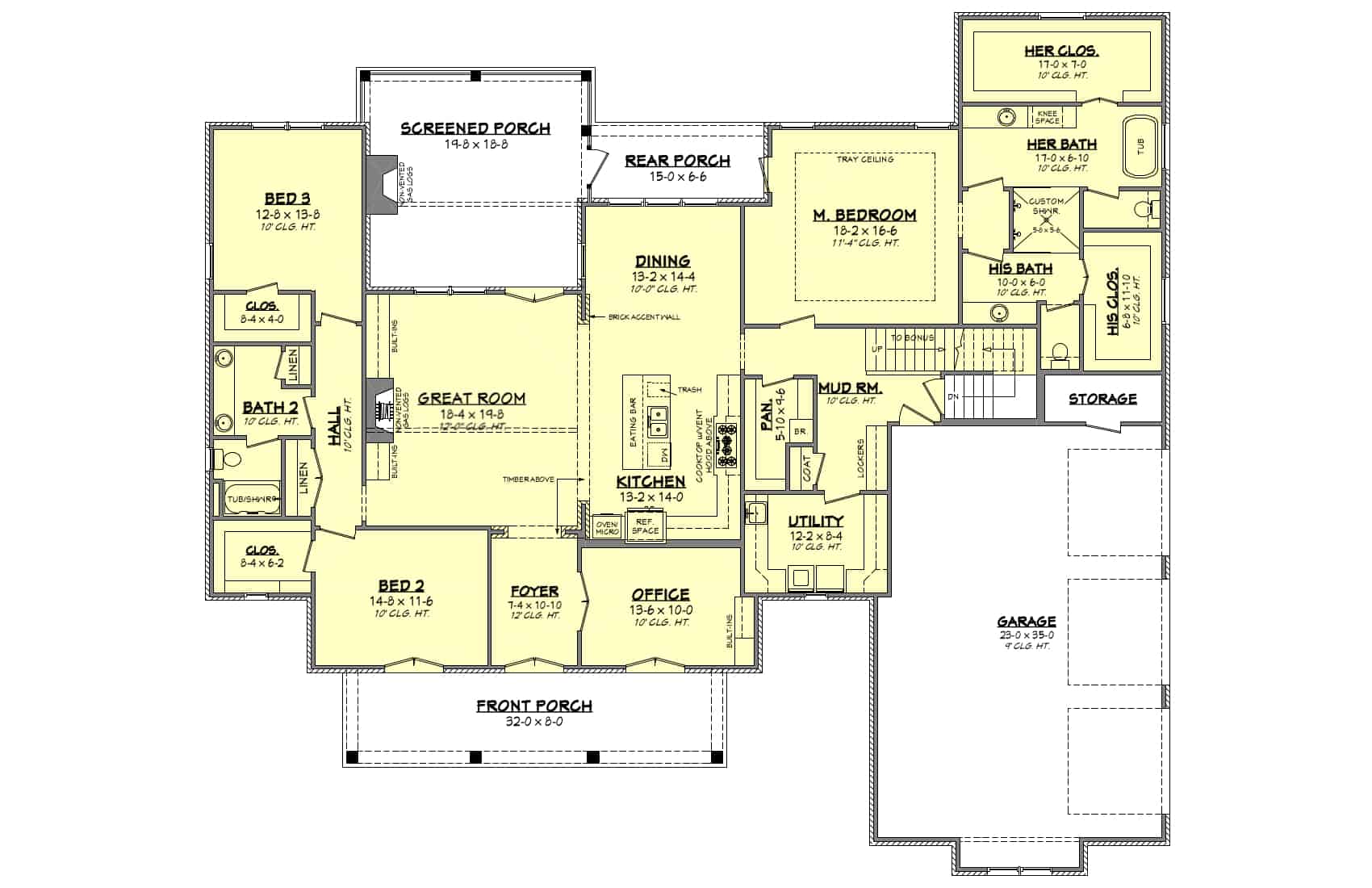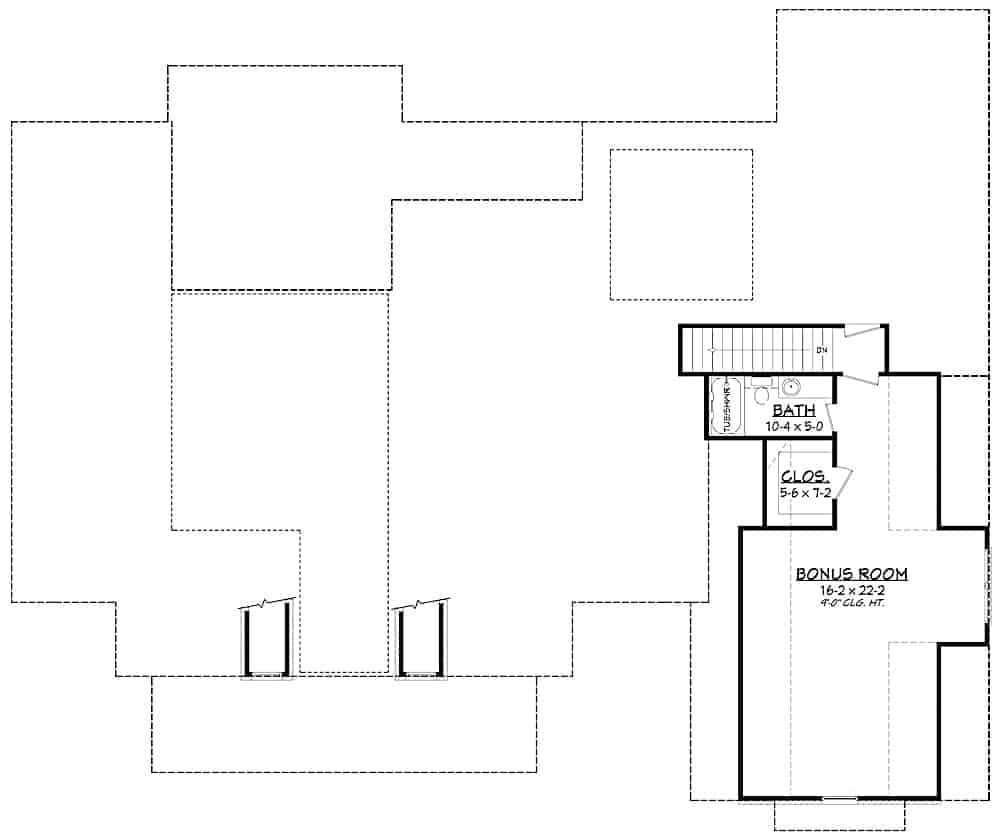3 Bed, 2854 Sq Ft French Country Home with Screened Porch
Images/Plans copyrighted by designer. Photos may reflect homeowner modifications.
About House Plan #142-1209
How much will it cost to build?
Estimate your costs based on your location and materials.
Can I modify this plan?
Yes! This plan can be customized—contact us for a free quote.
Floor Plans
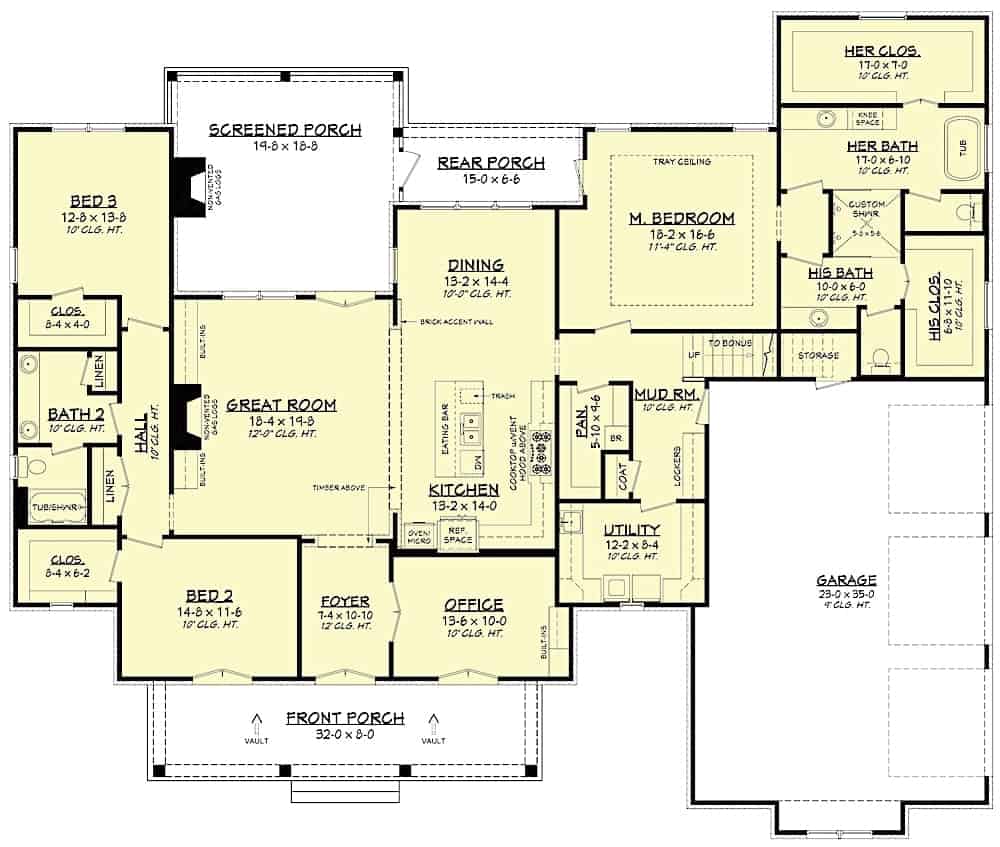
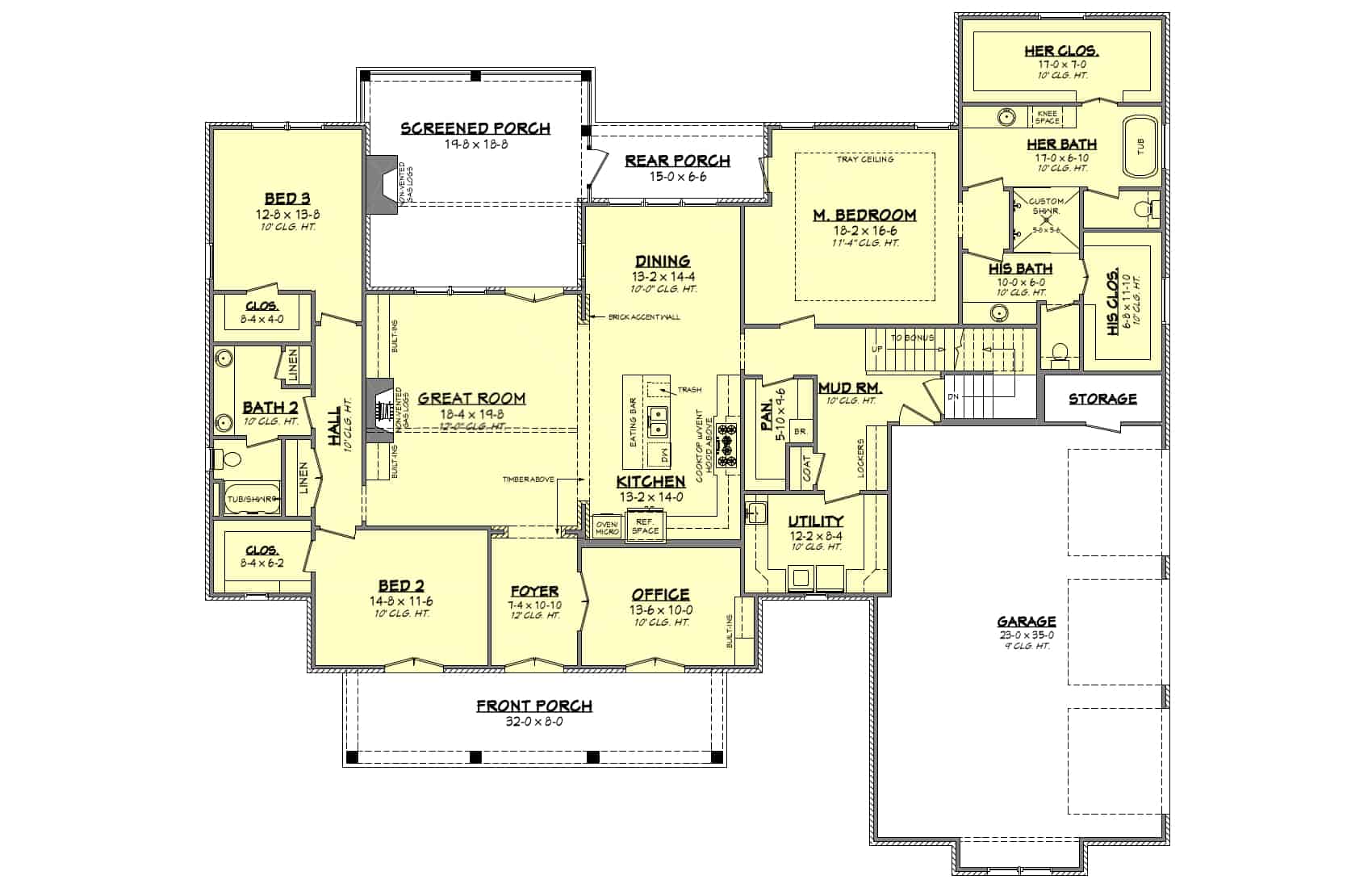
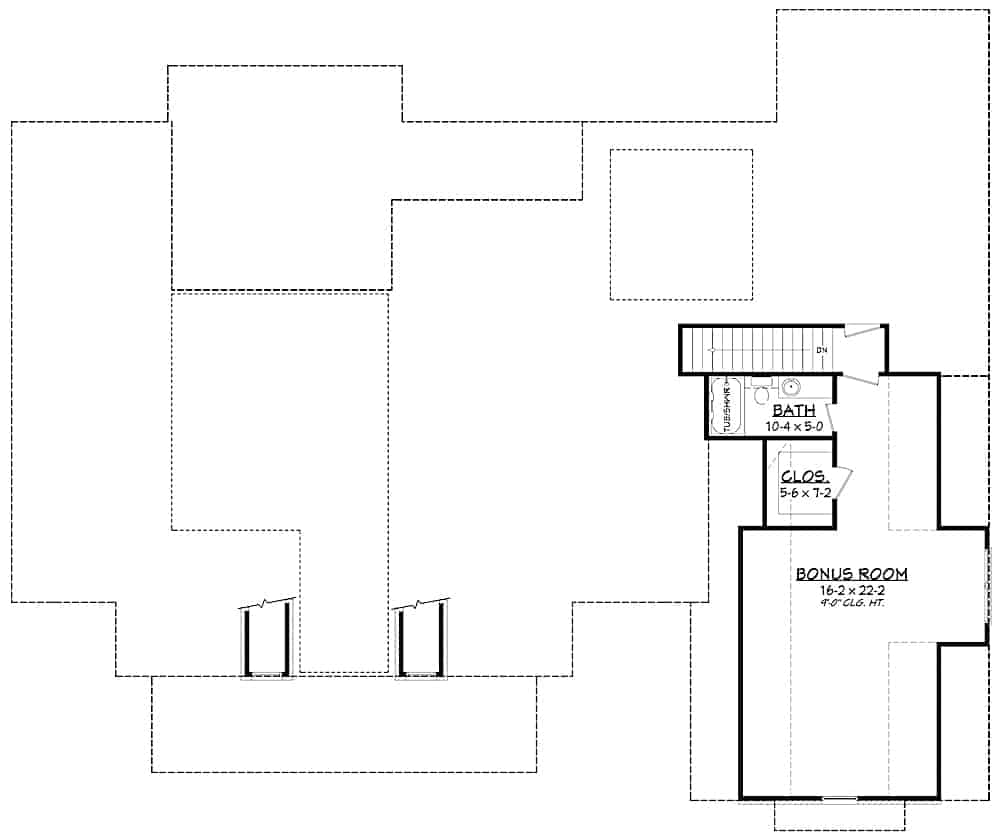
Can I modify this plan?
Yes! This plan can be customized—contact us for a free quote.
Additional Notes from Designer
On some plans, Basement Foundations, Walkout Basement Foundations, & 2x6 Conversions could take up to ONE WEEK to produce. Materials Lists could take up to FOUR WEEKS to produce and they will be for the ORIGINAL plan! Any modifications will NOT be reflected on the Materials List. NOTE FROM DESIGNER: If you purchase a CAD, you will automatically receive the unlimited build license - no need to purchase separately!
Please Note: To account for the stairs, the basement foundation option brings the total house depth to 72'-8".
House Plan Description
This marvelous 2,854-square-foot French style home with 1.5 floors is sure to capture your attention with its elegant space and looks. The exterior and interior of this home is a beautiful blend of stucco, wood, and brick. This is complemented variety in the rooflines and shed dormers over the porch — creating a home with amazing curb appeal.
As you step through the double doors and into the house, you find yourself in an attractive, sunlight-filled foyer.
From here, you can head into the Great Room where you can enjoy the...
Home Details
How much will it cost to build?
Estimate your costs based on your location and materials.
What’s Included
What’s Not Included
Additional Information
All sales of house plans, modifications, and other products found on this site are final. No refunds or exchanges can be given once your order has begun the fulfillment process. Please see our Policies for additional information.
All plans offered on ThePlanCollection.com are designed to conform to the local building codes when and where the original plan was drawn.
The homes as shown in photographs and renderings may differ from the actual blueprints. For more detailed information, please review the floor plan images herein carefully.
Home Details
How much will it cost to build?
Estimate your costs based on your location and materials.
Related House Plans
Browse Similar Searches
By Architectural Style
By Feature
By Region
