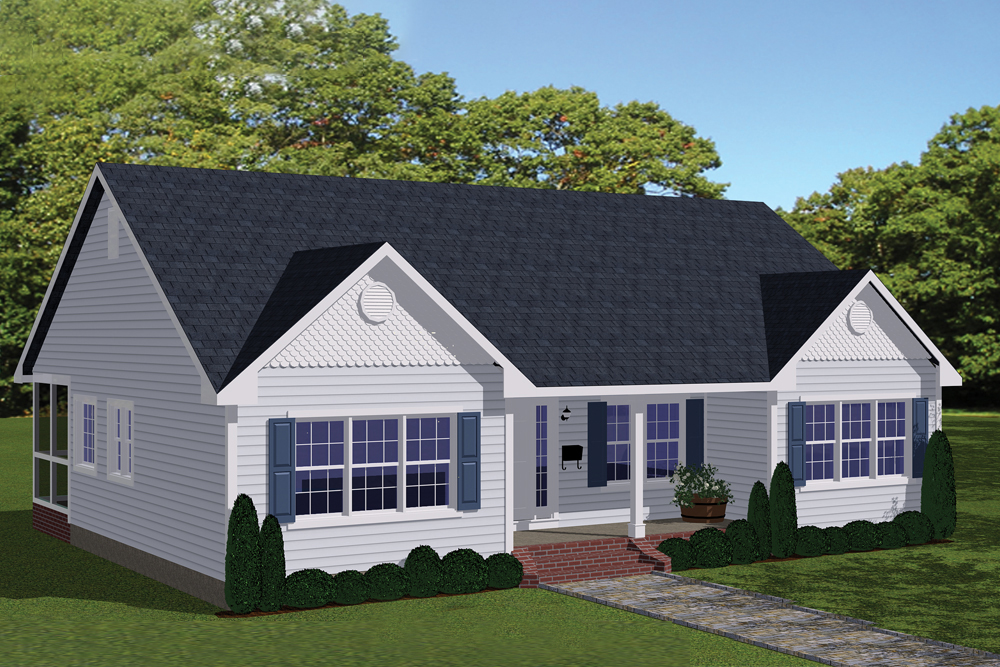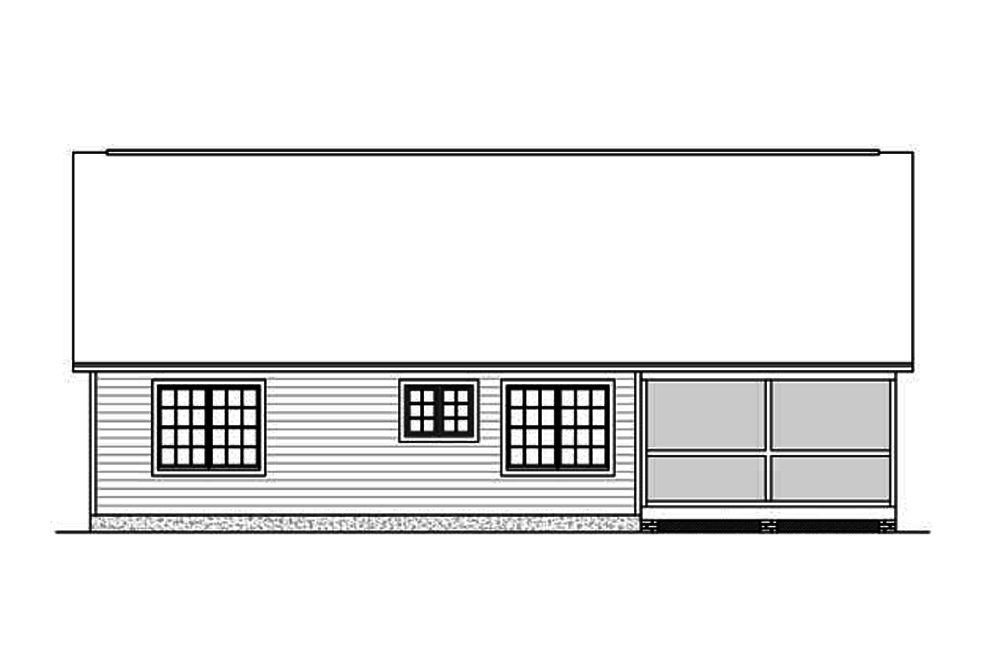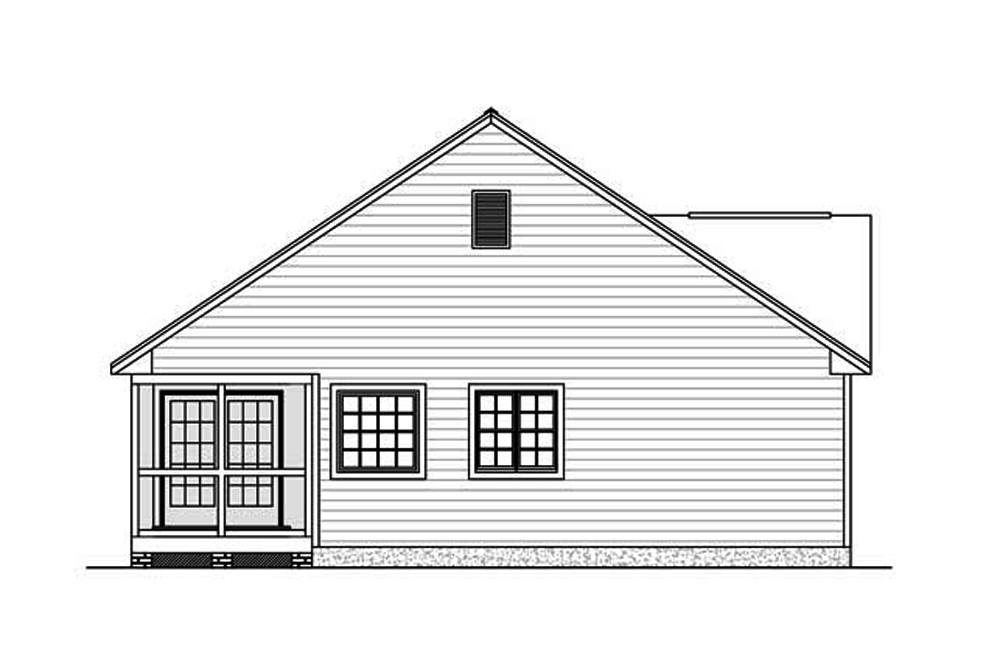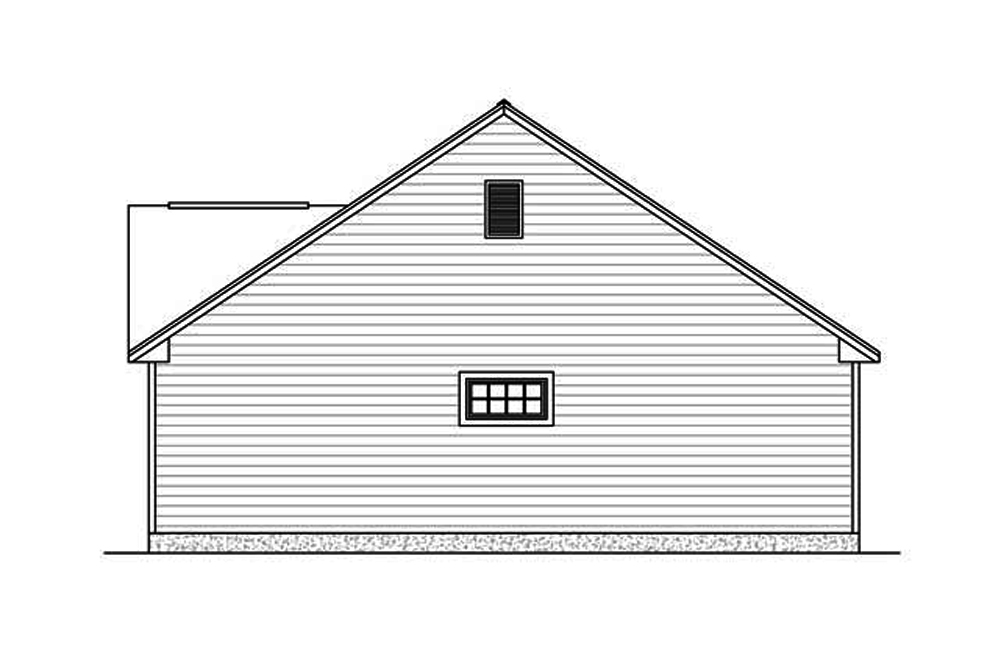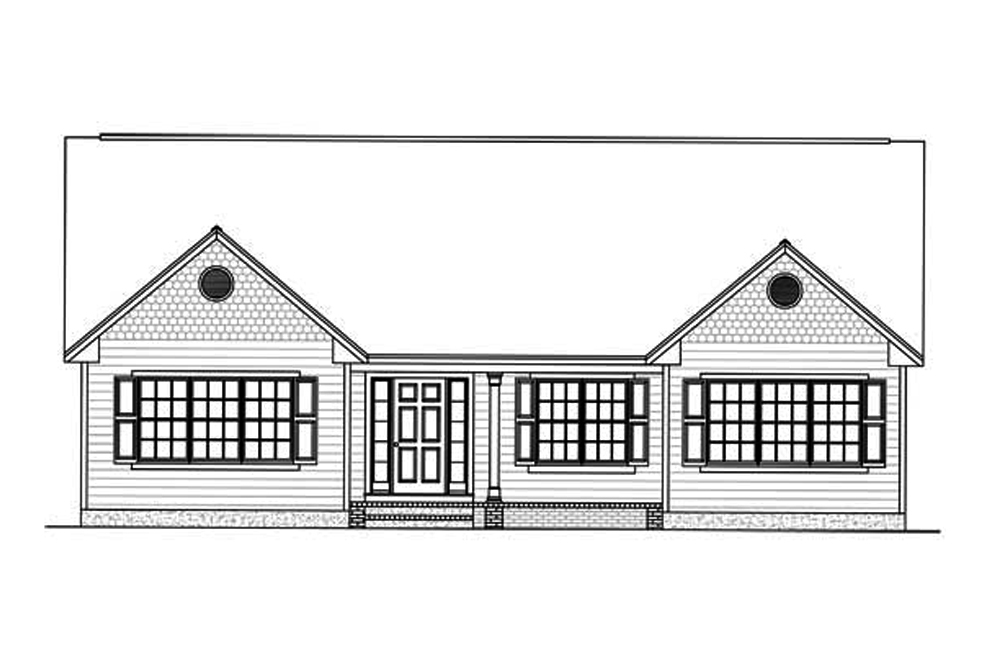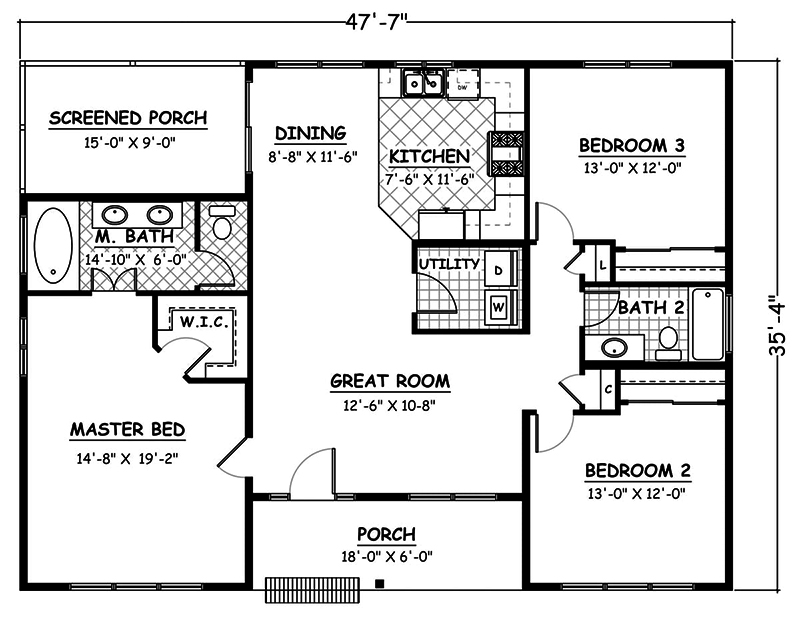3-Bedroom, 1438 Sq Ft Low-Cost Small Ranch with Front porch
Images/Plans copyrighted by designer. Photos may reflect homeowner modifications.
About House Plan #200-1002
How much will it cost to build?
Estimate your costs based on your location and materials.
Can I modify this plan?
Yes! This plan can be customized—contact us for a free quote.
Floor Plans
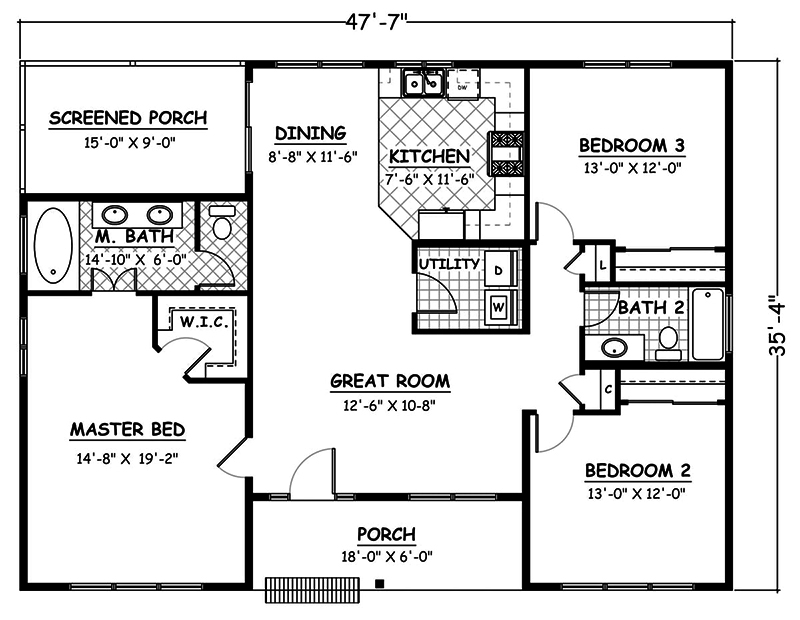
Can I modify this plan?
Yes! This plan can be customized—contact us for a free quote.
House Plan Description
This one-story beauty has a low-cost design that's just perfect. The layout is so well thought out.
First, there are three bedrooms, so plenty of space exists for a small family or visiting guests. The primary suite is fantastic, complete with a walk-in closet and a private en suite bath. It's a real retreat within the home.
The front porch is cozy, giving the house a welcoming vibe. Inside, the split bedroom layout ensures privacy, which is great for families or when you have visitors. The open floor plan is a winner, making the living spaces feel connected and...
Home Details
How much will it cost to build?
Estimate your costs based on your location and materials.
What’s Included
What’s Not Included
Additional Information
All sales of house plans, modifications, and other products found on this site are final. No refunds or exchanges can be given once your order has begun the fulfillment process. Please see our Policies for additional information.
All plans offered on ThePlanCollection.com are designed to conform to the local building codes when and where the original plan was drawn.
The homes as shown in photographs and renderings may differ from the actual blueprints. For more detailed information, please review the floor plan images herein carefully.
Home Details
How much will it cost to build?
Estimate your costs based on your location and materials.
Related House Plans
Browse Similar Searches
By Architectural Style
By Feature
By Region
