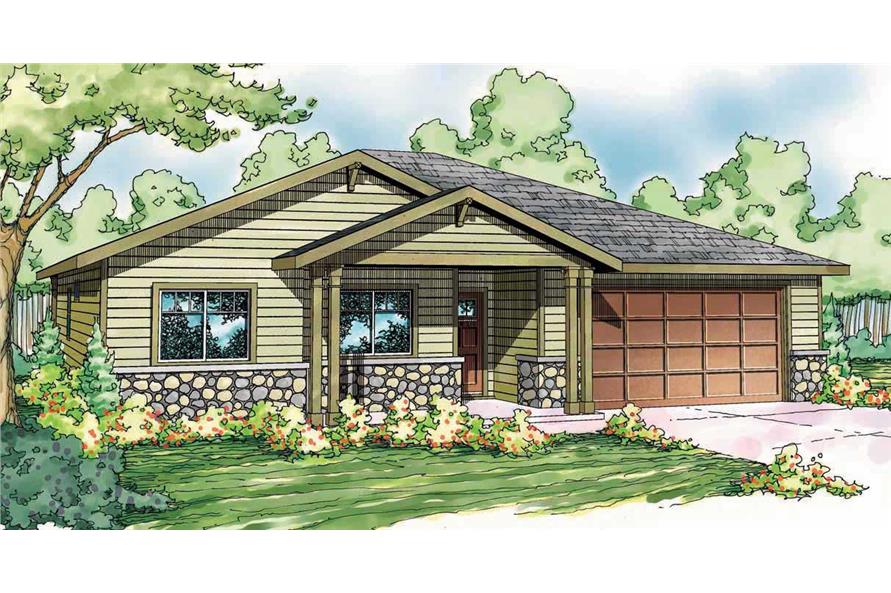| 1501 SQUARE FEET | 3 BEDROOMS | 2 FULL BATH | 0 HALF BATH |
| 1 FLOOR | 48' 0" WIDTH | 54' 0" DEPTH | 2 GARAGE BAY |
Craftsman home plans. While its compact footprint makes this Craftsman-accented home plan economical to build, heat and maintain, its gathering space is surprisingly open and spacious. Wide windows fill most of the room's rear wall. One window set slides open to access a covered porch ideal for outdoor dining. The owners' suite has a large walk-in closet. If you've been searching for a compact home with an open and spacious gathering space, check out the #108-1499. Economical to build, heat and maintain, this single-level plan is also easily adaptable for wheelchair accessibility. Craftsman detailing adds its nostalgic charm to the front facade, where slender columns support and highlight a wide covered porch. Decorative corbels accent the apex of the gable above, as well as a wider gable behind. Cultured stone veneer fills the wainscoting that spans the front, and two hallmark Craftsman windows add their own textural variety to the visual appeal. Entering, you pass through a foyer that leads by a bedroom and coat closet before opening out into the living room. If three bedrooms aren't needed, this one could be used as a home office. Families will appreciate the sense of openness in the large gathering space at the rear, where the living room, dining room and kitchen flow together almost seamlessly. Natural light washes into this expansive area through wide windows that fill much of the rear wall. One of the windows in the dining area slides open for easy access to a covered patio that could be screened, if desired. A raised eating bar rims the kitchen's work island, where it adds both counter and storage space. Just off the kitchen is a generously sized storage pantry/broom closet combination. The full bathroom across the hall is conveniently placed for quick access from both the family area and the #108-1499's two secondary bedrooms. The owners' suite, utility room, and a two-car garage fill the right side. Suite amenities include a roomy walk-in closet and a private bathroom with a dual vanity and separately enclosed shower and toilet.
Each plan set includes the following:
-
Artist’s rendering of the home,
-
Front/Rear/Left and Right Elevations,
-
Main floor plan, Second or Basement floor plans (if applicable),
-
Foundation plan and detail,
-
Floor framing plan,
-
Roof framing plan, supporting details and
-
Electric layout.
These items are NOT included:
- Architectural or Engineering Stamp - handled locally if required.
- Site Plan - handled locally when required.
- Mechanical Drawings (location of heating and air equipment and ductwork) - your subcontractors handle this.
- Plumbing Drawings (drawings showing the actual plumbing pipe sizes and locations) - your subcontractors handle this.
- Energy calculations - handled locally when required.
Write Your Own Review
FLOOR PLANS Flip Images
Order a Cost-to-Build Report and get $100 off a plan priced $500 or more!
To get started, click the “Order a Cost-to-Build Report” button above; then on the next page, click “Order Now and Get $100 Coupon” for your promo code.
Additional specs and features
Summary Information
Square Footage
Dimensions
Architectural Styles
Exterior Wall Material
Roofing Type
Roofing Material
Roof Pitch
Ceiling Height
Special Feature
Garage Type
Exterior Wall Framing
Kitchen Features
Porches and Exterior Features
Master Suite Features
Additional Notes from Designer
PRICING OPTIONS
ADDITIONAL INFORMATION
All sales of house plans, modifications, and other products found on this site are final. No refunds or exchanges can be given once your order has begun the fulfillment process. Please see our Policies for additional information.
All plans offered on ThePlanCollection.com are designed to conform to the local building codes when and where the original plan was drawn.
The homes as shown in photographs and renderings may differ from the actual blueprints. For more detailed information, please review the floor plan images herein carefully.




