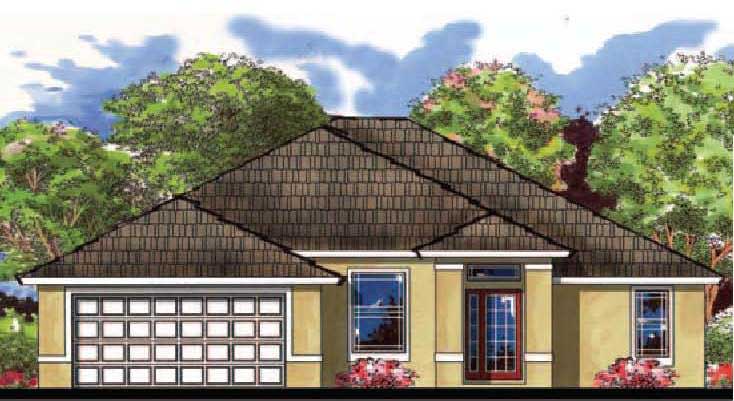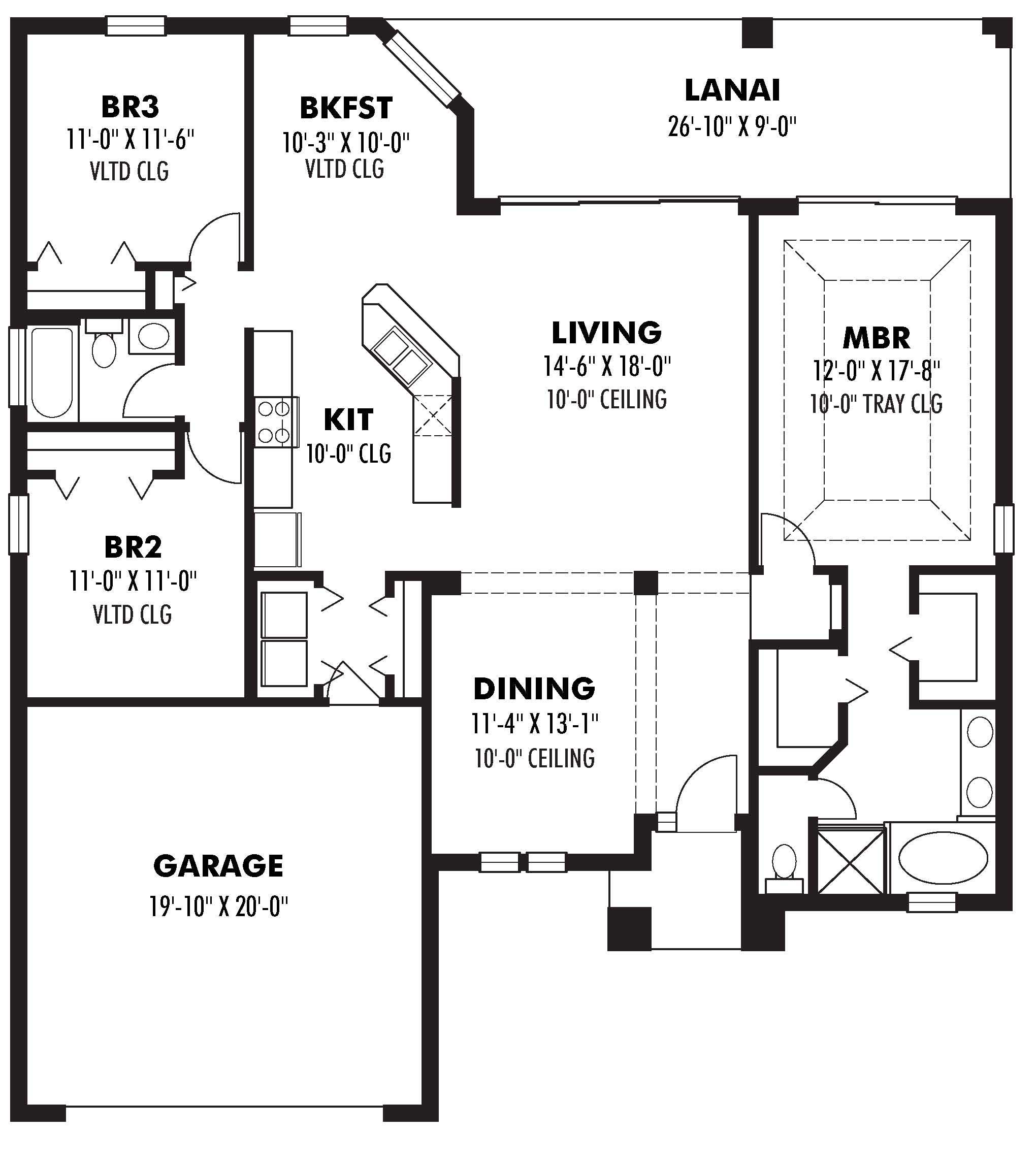3-Bedroom, 1704 Sq Ft Mediterranean Plan with Walk In Closet
Images/Plans copyrighted by designer. Photos may reflect homeowner modifications.
About House Plan #159-1004
How much will it cost to build?
Estimate your costs based on your location and materials.
Can I modify this plan?
Yes! This plan can be customized—contact us for a free quote.
Floor Plans

Can I modify this plan?
Yes! This plan can be customized—contact us for a free quote.
Additional Notes from Designer
All slab foundations from this designer are monolithic slab foundations.
House Plan Description
Bring a touch of subtropical charm into your life with this lovely Traditional home plan for a single-story three-bedroom house. From its stucco exterior to the covered front porch—and beyond—this house is the perfect address for a close-knit family. Featuring a mudroom, the house offers you a moment to pause and relax before stepping into its inviting interior.
The living room offers generous 10-foot-high ceilings, which extend out onto the stylish dining area that flanks it. A semi-partitioned kitchen connects with the life and bustle of the living space, weaving...
Home Details
How much will it cost to build?
Estimate your costs based on your location and materials.
What’s Included
What’s Not Included
Additional Information
All sales of house plans, modifications, and other products found on this site are final. No refunds or exchanges can be given once your order has begun the fulfillment process. Please see our Policies for additional information.
All plans offered on ThePlanCollection.com are designed to conform to the local building codes when and where the original plan was drawn.
The homes as shown in photographs and renderings may differ from the actual blueprints. For more detailed information, please review the floor plan images herein carefully.
Home Details
How much will it cost to build?
Estimate your costs based on your location and materials.
Related House Plans
Browse Similar Searches
By Architectural Style
By Feature
By Region























