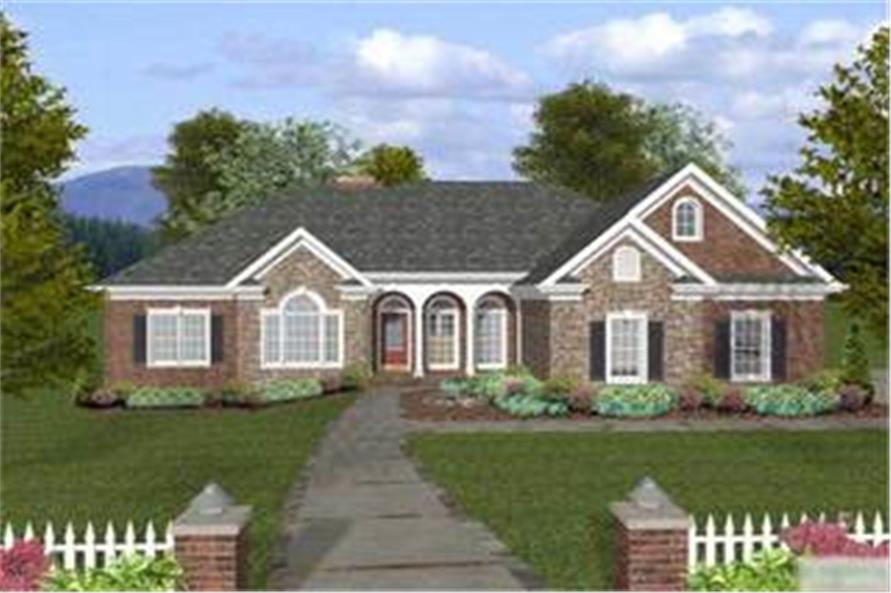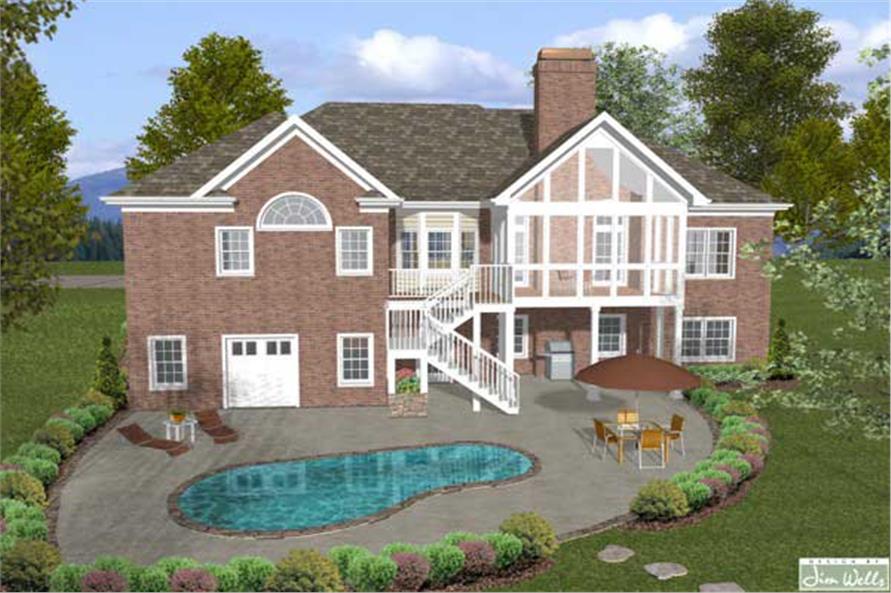| 2000 SQUARE FEET | 4 BEDROOMS | 2 FULL BATH | 1 HALF BATH |
| 1 FLOOR | 63' 0" WIDTH | 62' 8" DEPTH | 3 GARAGE BAY |
We've integrated our customer's most requested features into a mid-sized ranch house plan in the creation of this attractive new design. The brick and stone exterior is accented with a "Palladian" window, multi-level trim and an inviting front porch. A flexible office/living/4th bedroom, an exquisite master suite, a 3-car garage with extra storage space, and a large screened porch are sure to make this 2000 square foot home irresistible. The exceptional master suite, with direct access to the deck, a sitting area, full-featured bath, and spacious walk-in closets, create a true "Master's Retreat." A bay window brightens the casual dining room and kitchen. Vaulted or trayed ceilings adorn the living, family room, master suite and cozy coffee corner. Other rooms have 9' ceilings. The upper level bonus room features approx. 495 sq. ft. of functional living space with 5 ft. knee walls rising up to an 8 ft. ceiling. The secondary bedroom suites, each measuring approx. 13' x 11', have walk-in closets and private baths. A breezy screened porch, measuring 16x138, features a vaulted ceiling with a ceiling fan.
Each plan set includes the following:
- Rendering cover page
- Elevations
- Floor plans
- Foundation plan
- Cabinet/interior elevations
- Roof plan
- Section
- Construction details
- IRC code specifications
These items are NOT included:
- Architectural or Engineering Stamp - handled locally if required.
- Site Plan - handled locally when required.
- Mechanical Drawings (location of heating and air equipment and duct work) - your subcontractors handle this.
- Plumbing Drawings (drawings showing the actual plumbing pipe sizes and locations) - your subcontractors handle this.
- Energy calculations - handled locally when required.
Write Your Own Review
FLOOR PLANS Flip Images
Order a Cost-to-Build Report and get $100 off a plan priced $500 or more!
To get started, click the “Order a Cost-to-Build Report” button above; then on the next page, click “Order Now and Get $100 Coupon” for your promo code.
Additional specs and features
Summary Information
Square Footage
Dimensions
Architectural Styles
Exterior Wall Material
Roofing Type
Roofing Material
Roof Pitch
Special Feature
Garage Type
Fireplaces
Exterior Wall Framing
Building Lot Type
Kitchen Features
Porches and Exterior Features
Master Suite Features
Additional Notes from Designer
PRICING OPTIONS
ADDITIONAL INFORMATION
All sales of house plans, modifications, and other products found on this site are final. No refunds or exchanges can be given once your order has begun the fulfillment process. Please see our Policies for additional information.
All plans offered on ThePlanCollection.com are designed to conform to the local building codes when and where the original plan was drawn.
The homes as shown in photographs and renderings may differ from the actual blueprints. For more detailed information, please review the floor plan images herein carefully.





