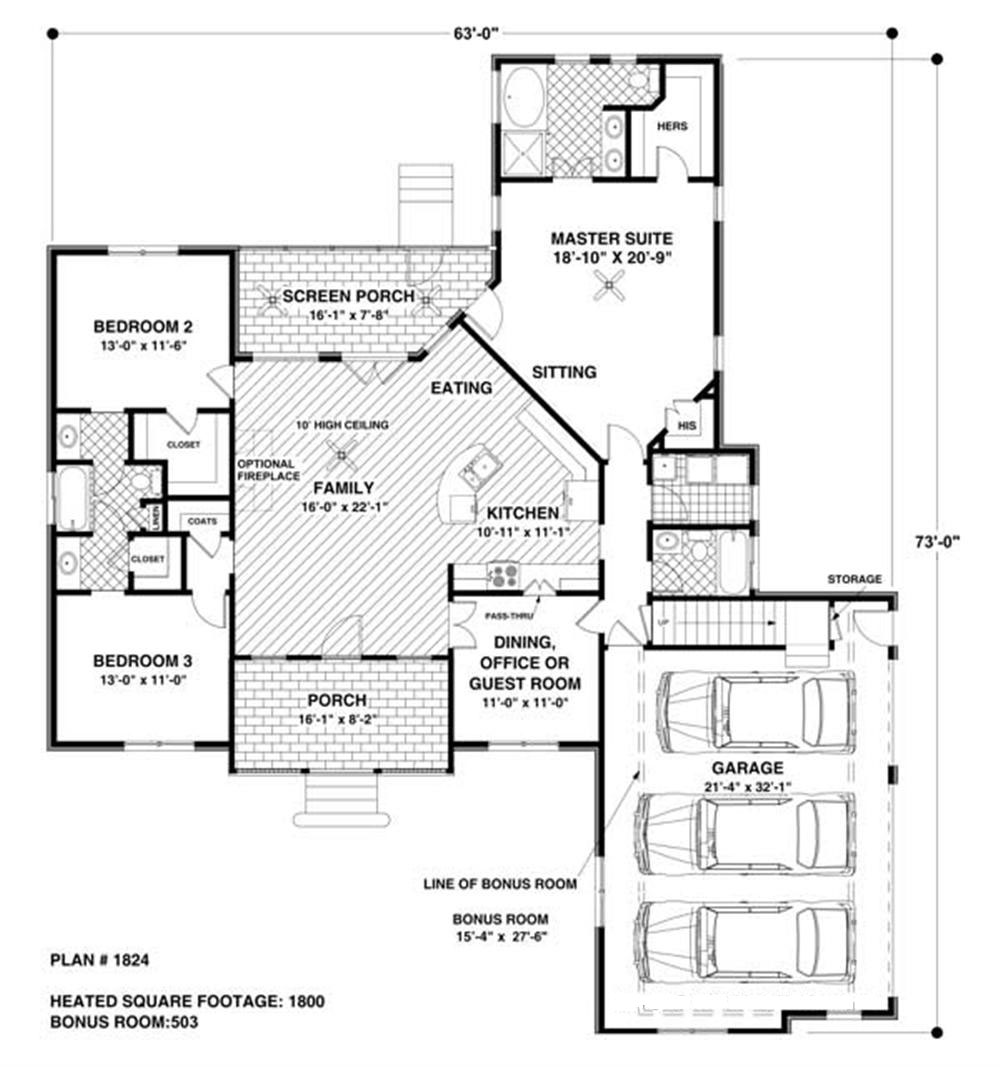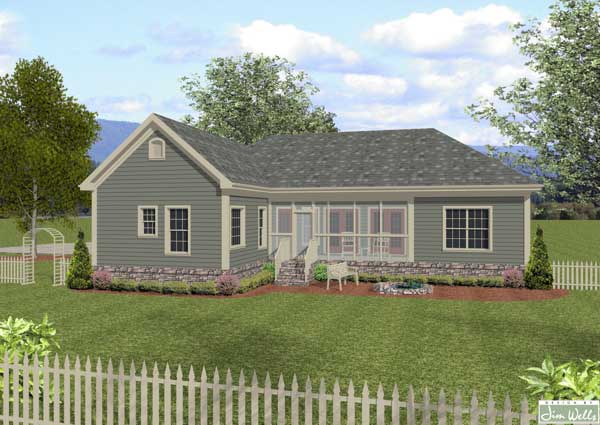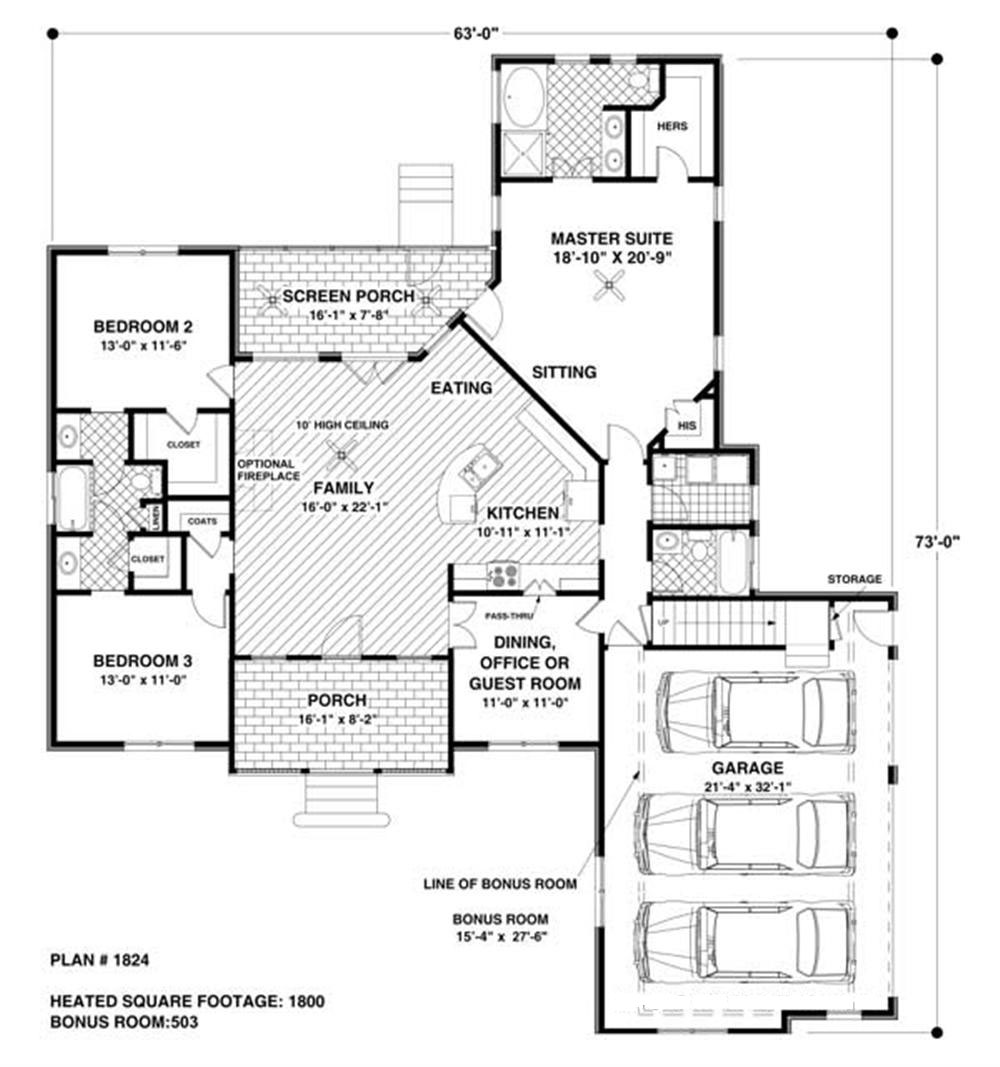4-Bedroom, 1800 Sq Ft Craftsman Plan with Main Floor Master
Images/Plans copyrighted by designer. Photos may reflect homeowner modifications.
About House Plan #109-1015
How much will it cost to build?
Estimate your costs based on your location and materials.
Can I modify this plan?
Yes! This plan can be customized—contact us for a free quote.
Floor Plans

Can I modify this plan?
Yes! This plan can be customized—contact us for a free quote.
Additional Notes from Designer
Optional Foundations are considered modifications so please send us a modification request if you would like a free quote. Thank you!
PLEASE NOTE! Any options that are ordered such as RRR or 2x6 conversion will each take 4-7 business days to complete BEFORE the plans are sent. Materials Lists can take up to 14 business days to complete BEFORE plans are sent.
Please call and specify whether you want the brick version (APS-1824-B) or the siding version (APS-1824-S)
House Plan Description
This delightful 1,800 sq. ft. plan is offered in two very distinct elevations. A quaint siding version is reminiscent of arts and crafts styling. While a brick and siding version is a little more traditional. The side entry garage offers parking for 3 cars or 2 cars and an ATV, lawn tractor, golf cart - the possibilities are endless! A covered front porch welcomes you home. Once inside, an incredible family room flows into an eating nook and kitchen perfect for entertaining. Off the kitchen is a flexible room which could be a home office, dining room or guest room you decide! Easily...
Home Details
How much will it cost to build?
Estimate your costs based on your location and materials.
What’s Included
What’s Not Included
Additional Information
All sales of house plans, modifications, and other products found on this site are final. No refunds or exchanges can be given once your order has begun the fulfillment process. Please see our Policies for additional information.
All plans offered on ThePlanCollection.com are designed to conform to the local building codes when and where the original plan was drawn.
The homes as shown in photographs and renderings may differ from the actual blueprints. For more detailed information, please review the floor plan images herein carefully.
Home Details
How much will it cost to build?
Estimate your costs based on your location and materials.
Related House Plans
Browse Similar Searches
By Architectural Style
By Feature
By Region

























