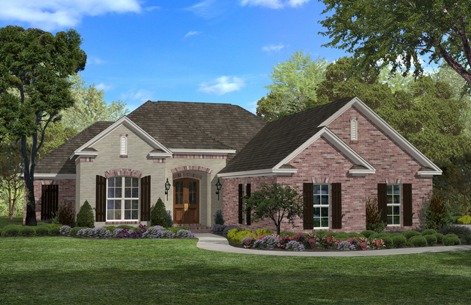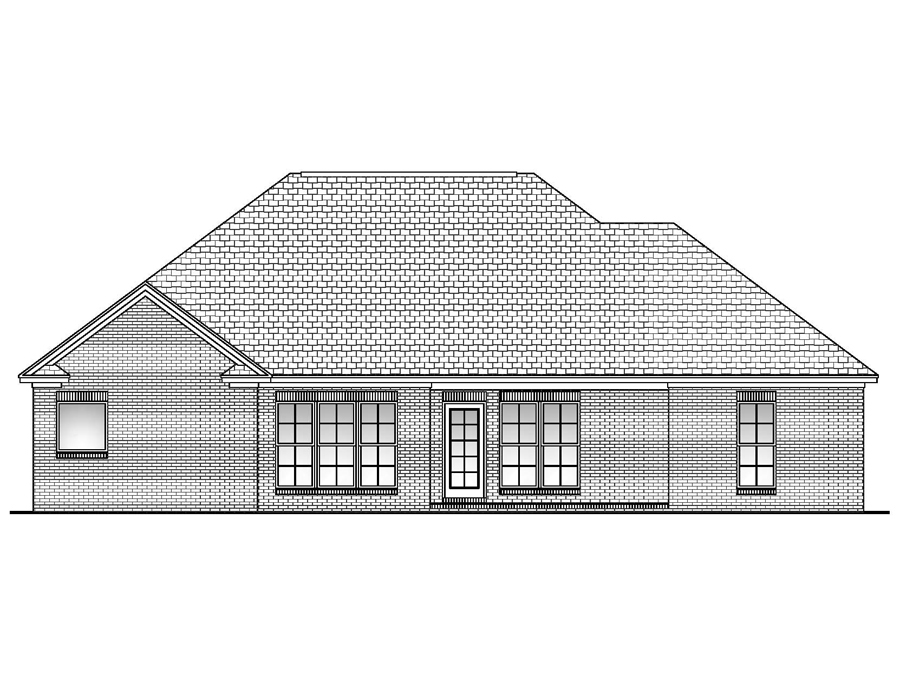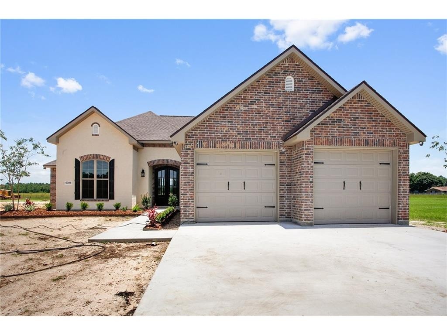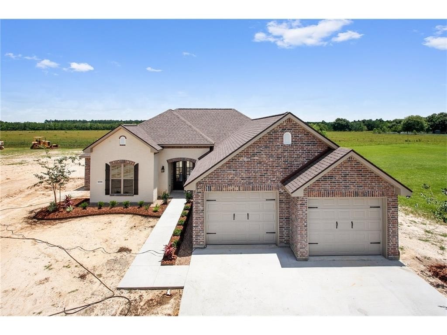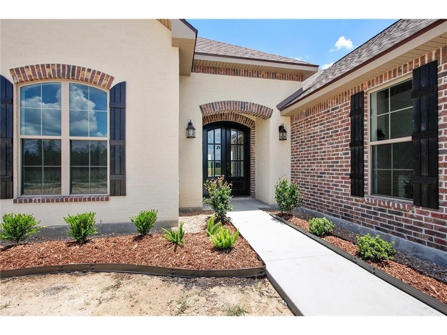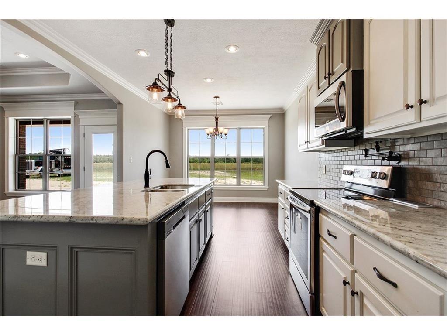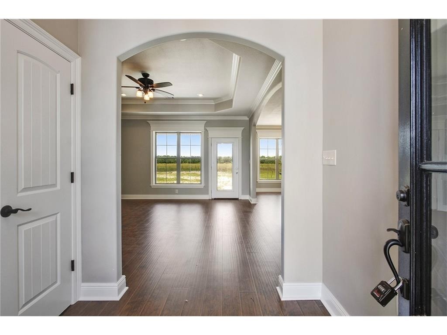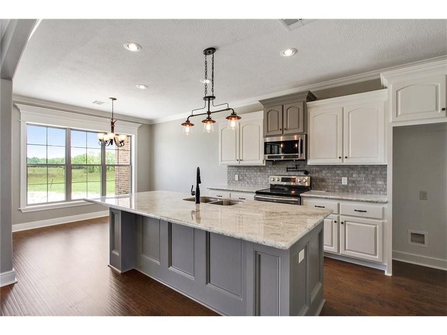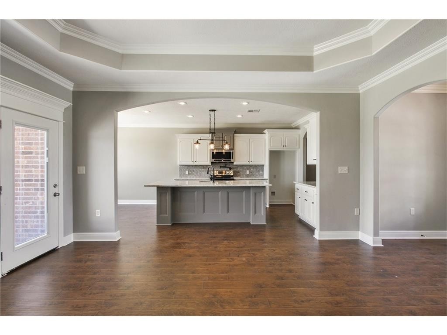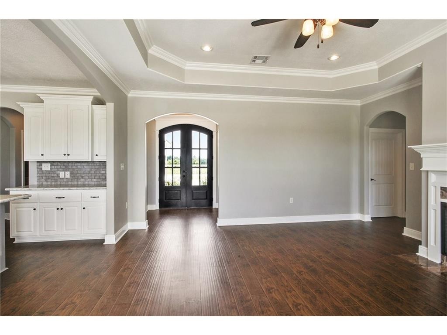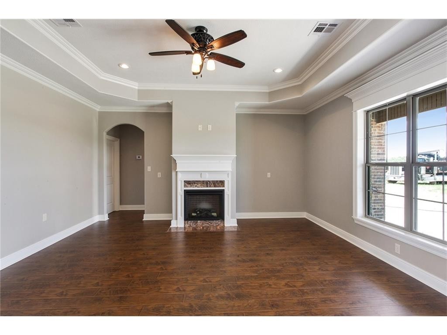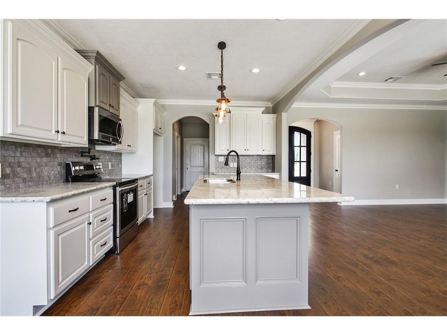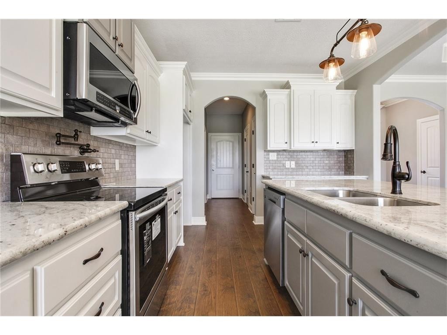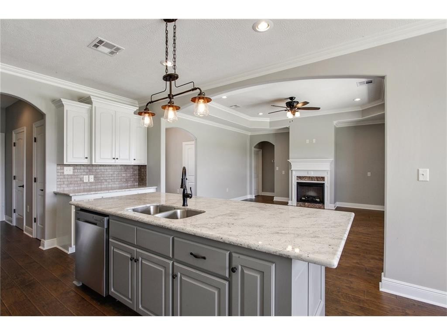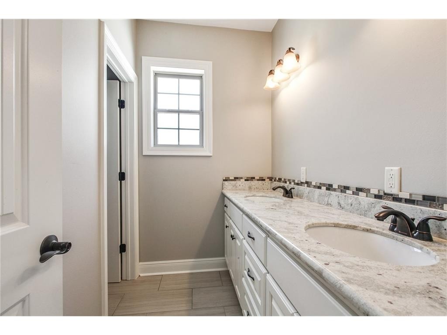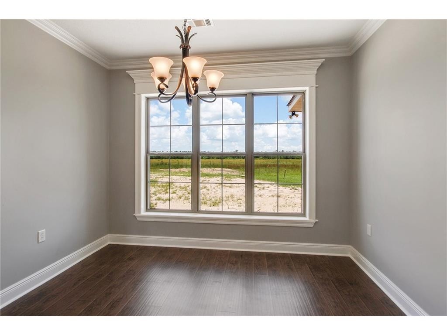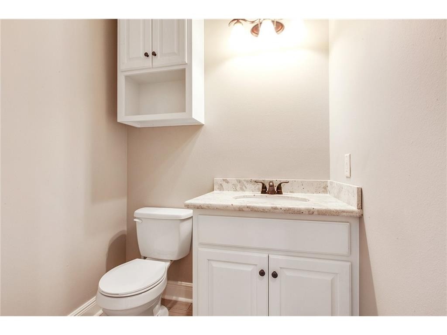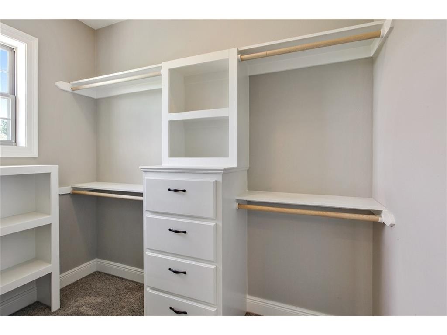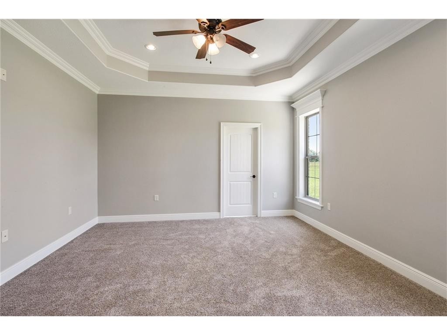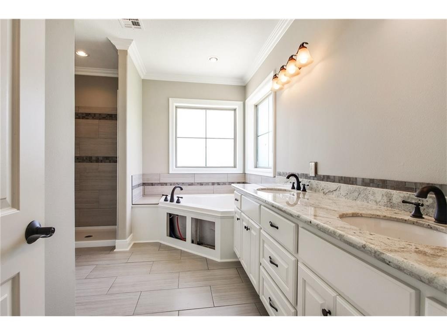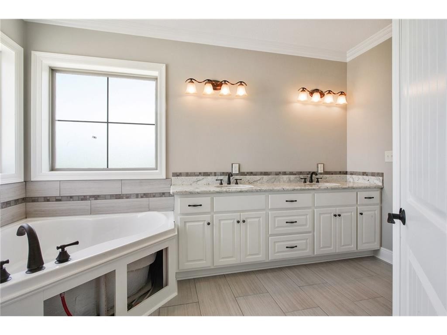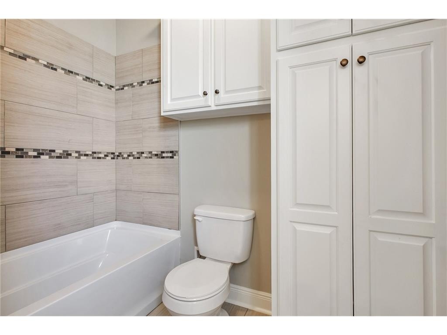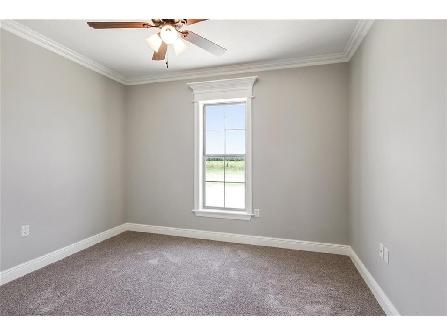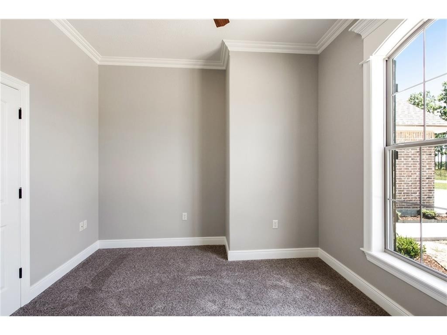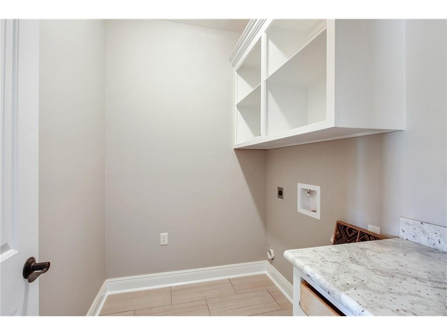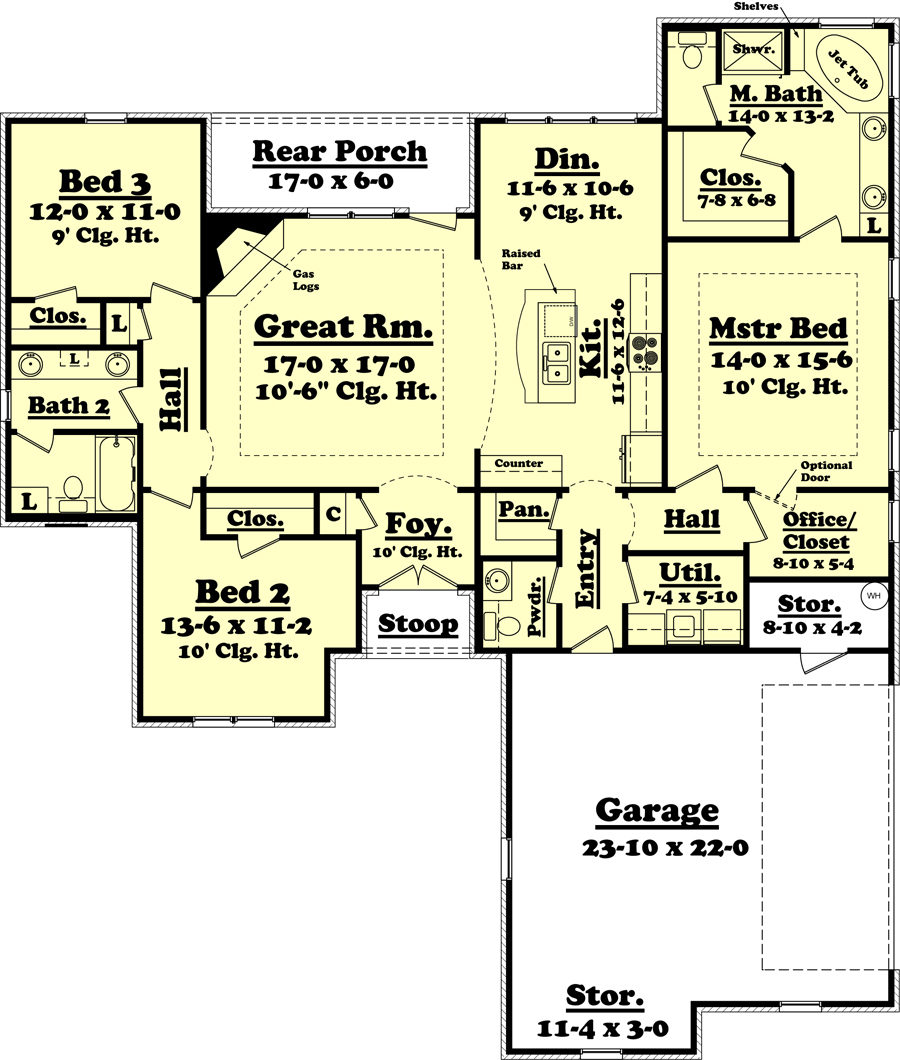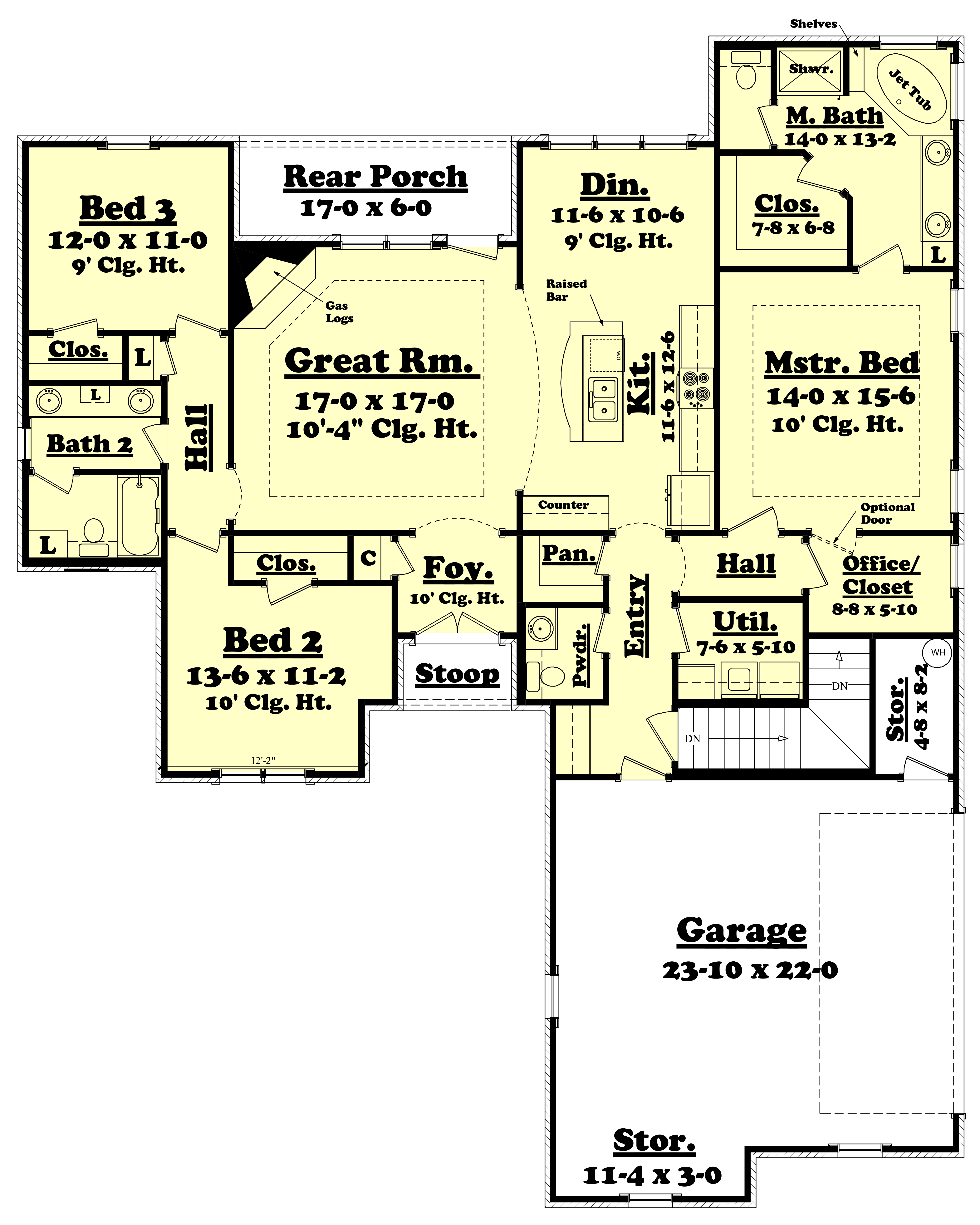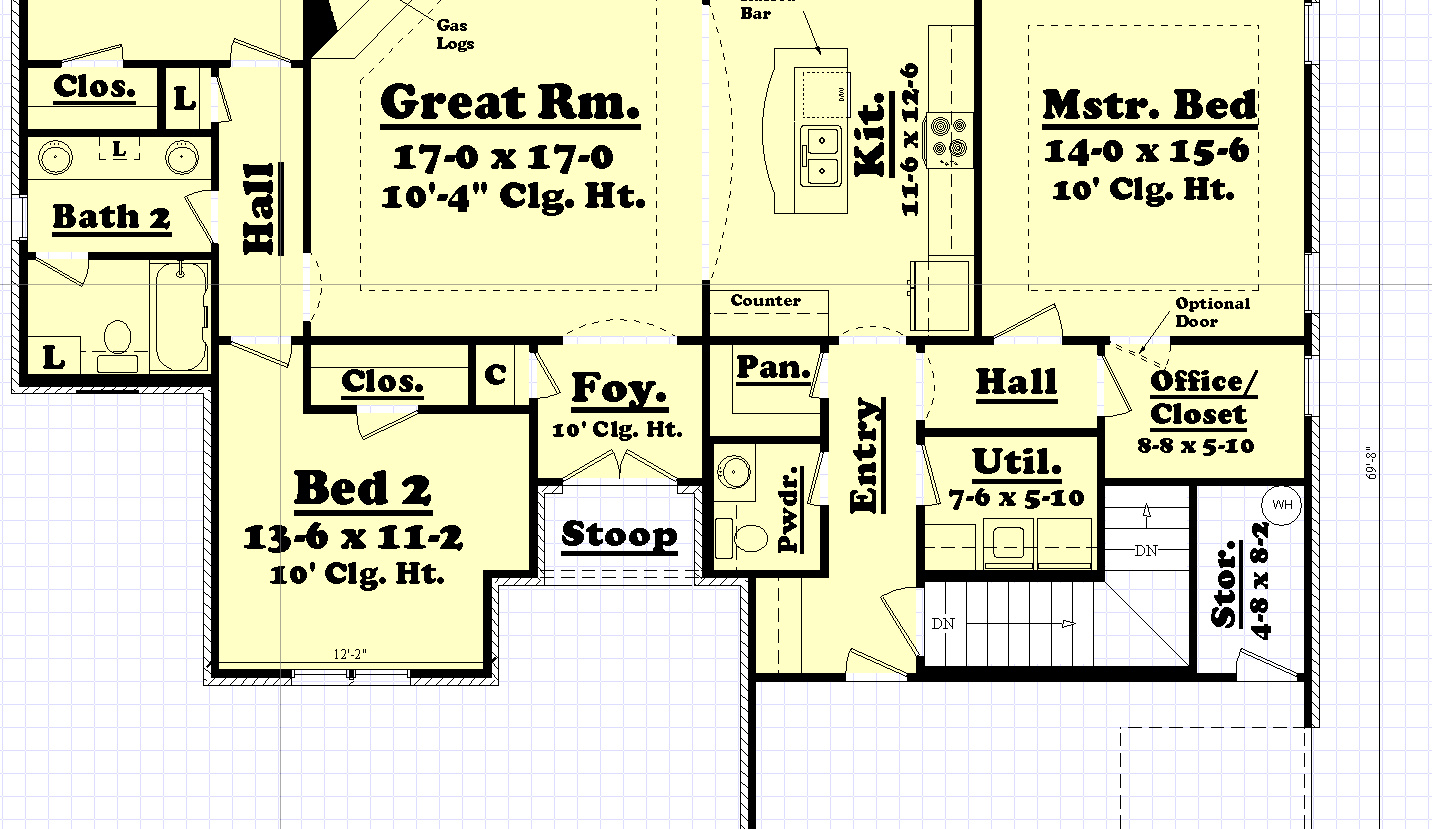1800 Sq Ft, 3-Bedroom, 2.5 Bath Country Home Plan with Interior Photos
Images/Plans copyrighted by designer. Photos may reflect homeowner modifications.
About House Plan #142-1043
How much will it cost to build?
Estimate your costs based on your location and materials.
Can I modify this plan?
Yes! This plan can be customized—contact us for a free quote.
Floor Plans
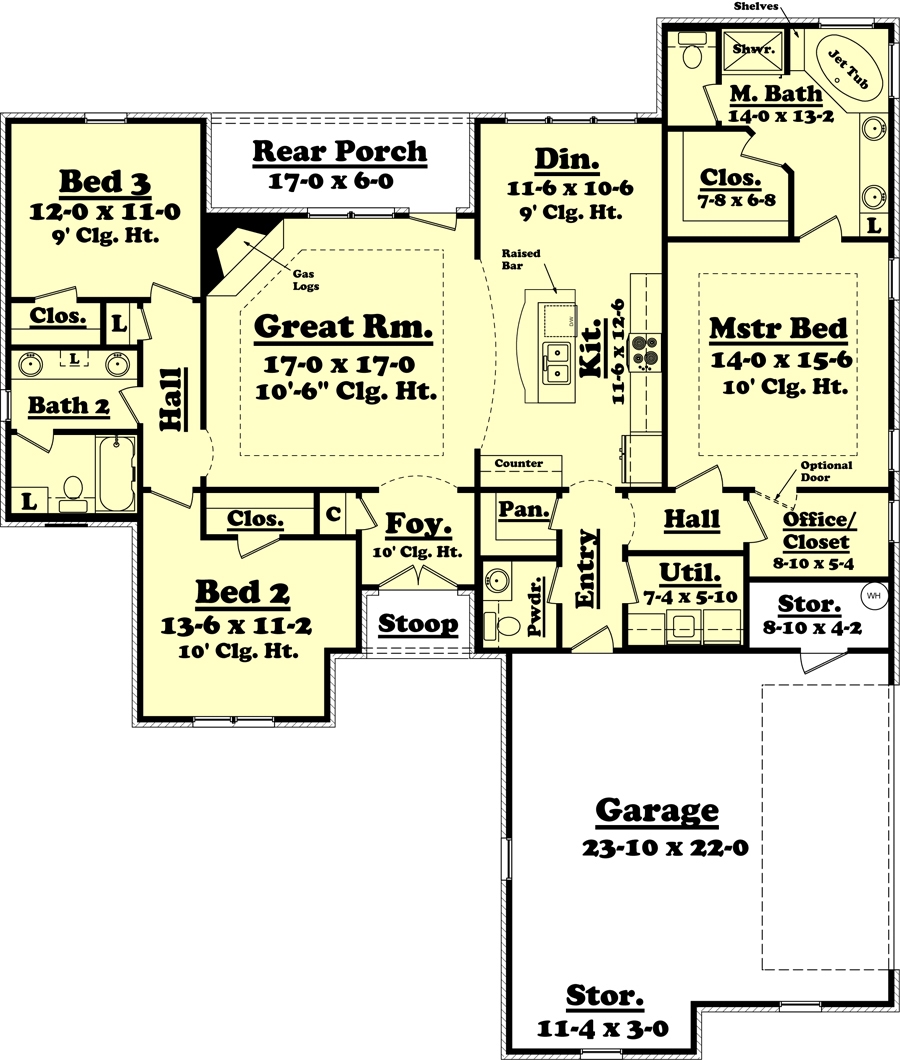
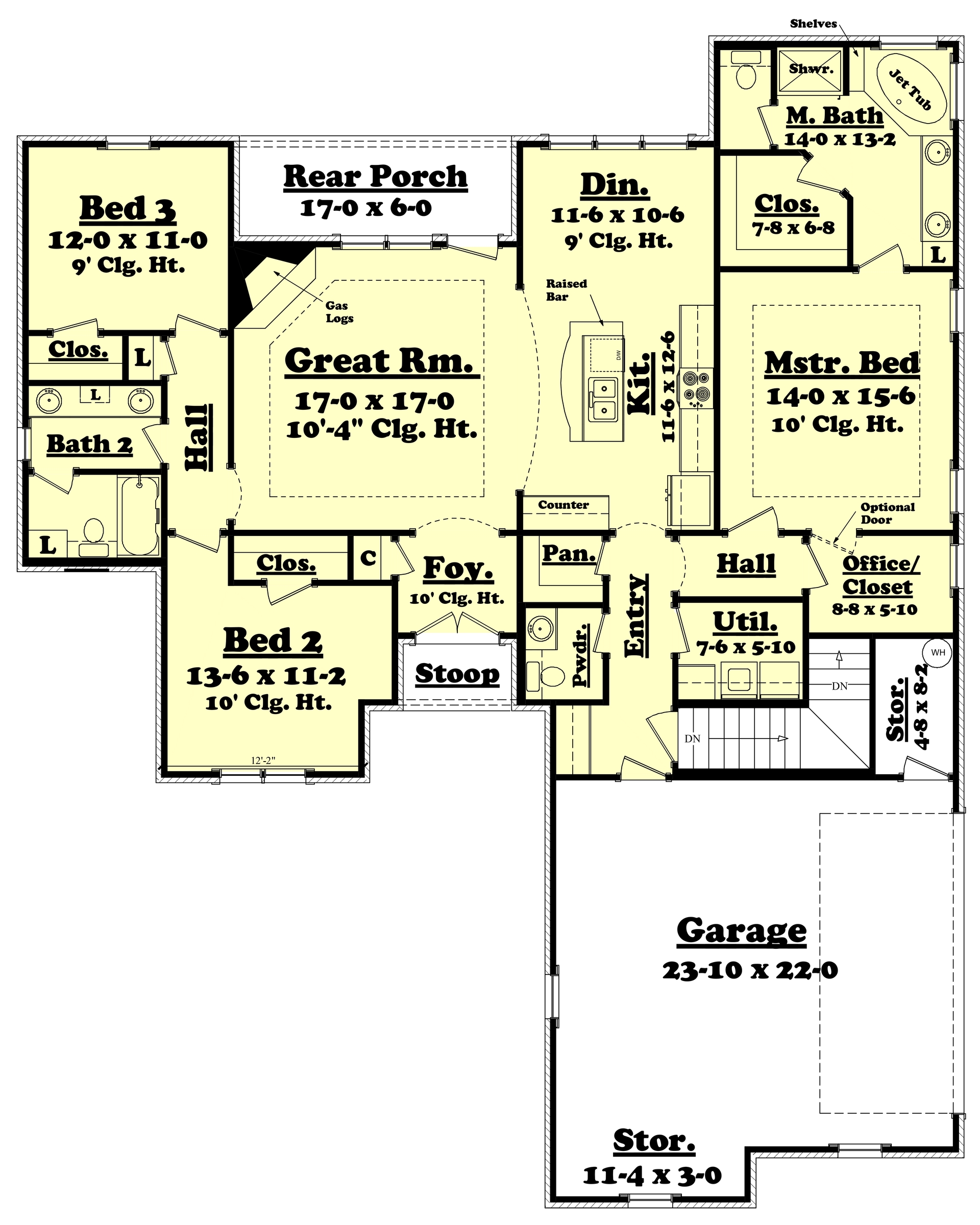
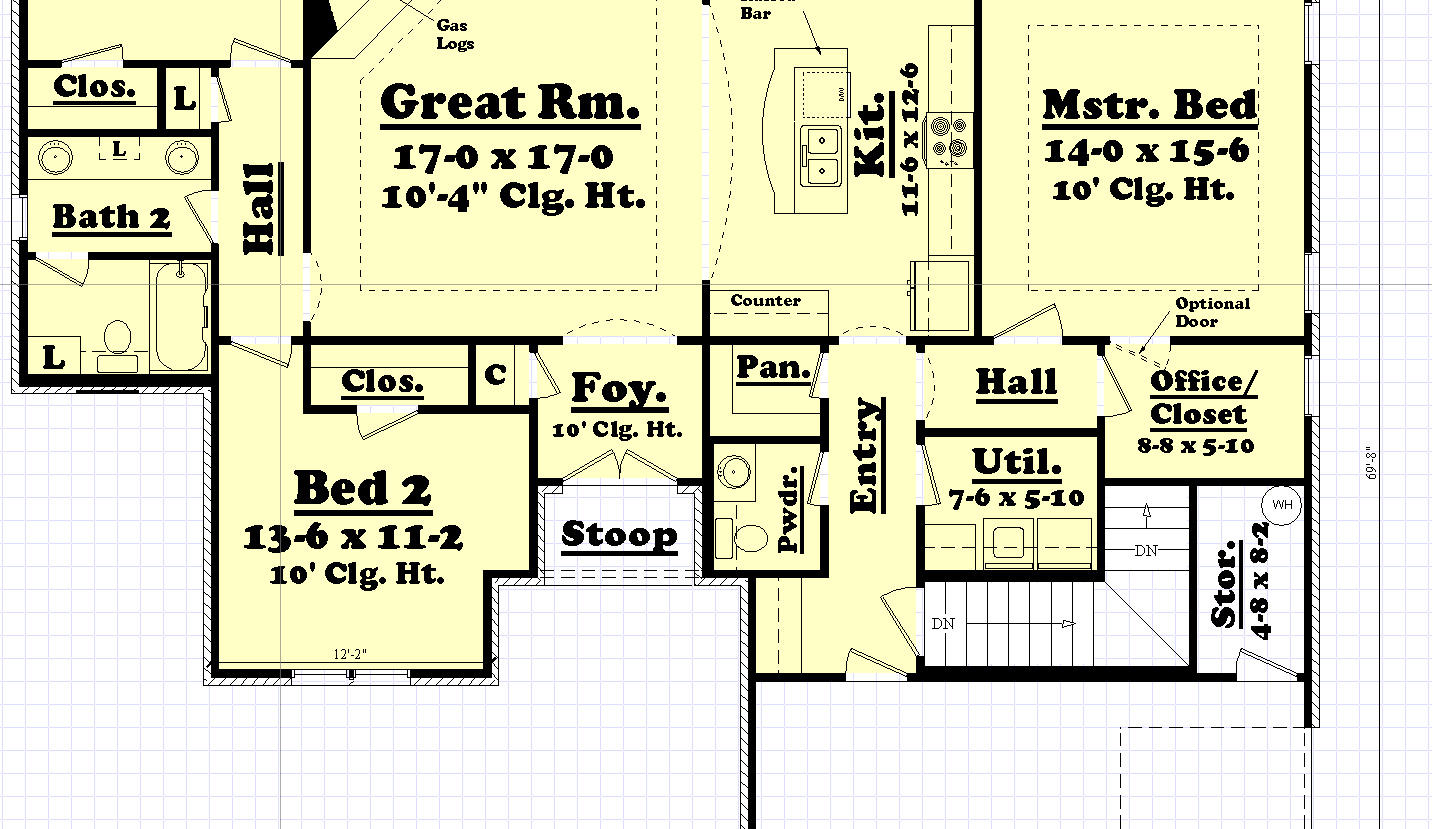
Can I modify this plan?
Yes! This plan can be customized—contact us for a free quote.
Additional Notes from Designer
On some plans, Basement Foundations, Walkout Basement Foundations, & 2x6 Conversions could take up to ONE WEEK to produce. Materials Lists could take up to FOUR WEEKS to produce and they will be for the ORIGINAL plan! Any modifications will NOT be reflected on the Materials List. NOTE FROM DESIGNER: If you purchase a CAD, you will automatically receive the unlimited build license - no need to purchase separately!
Go to "View Larger Images" to see floor plan layout with stairs to optional basement. Please note - depth of home with the optional basement foundation is 69'-8" to accommodate staircase.
House Plan Description
Step into the cozy foyer of this lovely Country house plan, which sets an inviting pace before it explodes to impress in the great room. The center of this family home plan, complete with crackling fireplace, the great room is framed by archways that bring a unique aesthetic with them. The rear porch invites the bustle outdoors while bathing the space in natural light.
The great room flows into the open-plan kitchen / dining space adjacent to it. Equipped with an island bar and separate pantry, this house plan is sure to meet all of your social, aesthetic, and functional...
Home Details
How much will it cost to build?
Estimate your costs based on your location and materials.
What’s Included
What’s Not Included
Additional Information
All sales of house plans, modifications, and other products found on this site are final. No refunds or exchanges can be given once your order has begun the fulfillment process. Please see our Policies for additional information.
All plans offered on ThePlanCollection.com are designed to conform to the local building codes when and where the original plan was drawn.
The homes as shown in photographs and renderings may differ from the actual blueprints. For more detailed information, please review the floor plan images herein carefully.
Home Details
How much will it cost to build?
Estimate your costs based on your location and materials.
Related House Plans
Browse Similar Searches
By Architectural Style
By Feature
By Region
