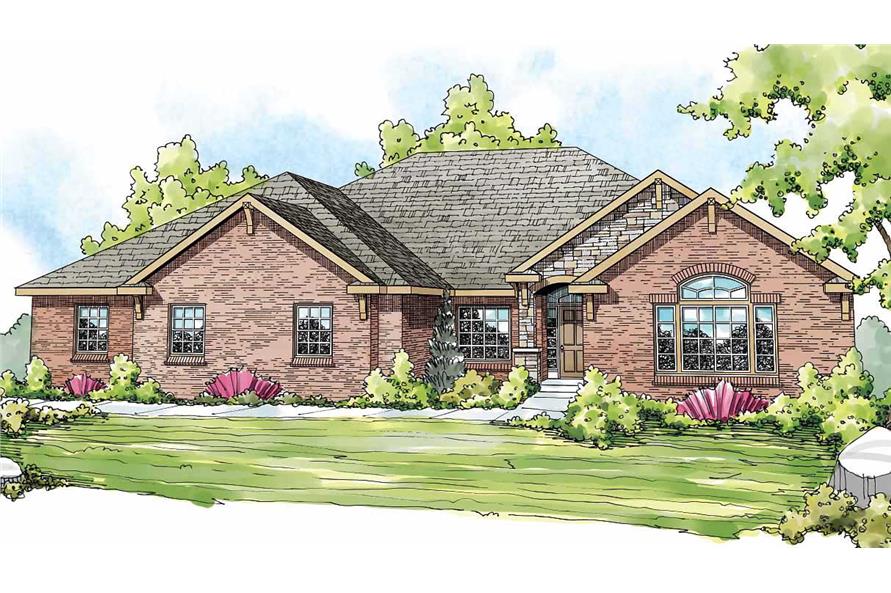| 2876 SQUARE FEET | 3 BEDROOMS | 2 FULL BATH | 1 HALF BATH |
| 1 FLOOR | 67' 0" WIDTH | 65' 6" DEPTH | 2 GARAGE BAY |
European home plans. Bright and spacious gathering spaces at its heart make the home well-suited for relaxed family living. From the large kitchen you can track goings-on in the vaulted living room and eating nook. Or gaze out the wide rear windows to observe the covered patio and beyond. The sunroom offers patio access as does the deluxe owners' suite. The bright and spacious gathering spaces at its heart make the #108-1523 well-suited for relaxed family living. From its large kitchen you can track goings-on in the vaulted living room and eating nook. Or gaze out the wide rear windows to observe the covered patio and beyond. On the front facade, arched openings and gable-end corbels provide visually intriguing accents. These, along with the brick and cultured stone veneer cladding, imbue the home with a European flavor. Access to the three-car garage on the left is not visible from the front. People pass by a handsome stone veneer column and under a graceful arch to step into the lofty covered porch. Inside the vaulted foyer, natural light washes in through sidelights. Double doors on the left open into a vaulted den with a good-sized walk-in closet. Access to secondary bedrooms and a two-section main bathroom are on the right of the foyer. A high plant shelf crowns the passageway into the vaulted living room. Colorful flames and warmth from the gas fireplace can boost spirits during the darker months. On the opposite side, a set of double doors open into a large sunroom with cabinetry for a home entertainment center. Hardwood floors grace this space, along with the living room, home office and foyer. The sunroom offers patio access on the left, as does the owners' suite on the right. The deluxe owners' suite boasts two walk-in closets, one larger than the other, plus a roomy bathroom with a dual vanity and deep soaking tub. A pocket door isolates the toilet and shower, for privacy and steam containment. The #108-1523's deep utility room is conveniently situated at the juncture of the kitchen and garage.
Each plan set includes the following:
-
Artist’s rendering of the home,
-
Front/Rear/Left and Right Elevations,
-
Main floor plan, Second or Basement floor plans (if applicable),
-
Foundation plan and detail,
-
Floor framing plan,
-
Roof framing plan, supporting details and
-
Electric layout.
These items are NOT included:
- Architectural or Engineering Stamp - handled locally if required.
- Site Plan - handled locally when required.
- Mechanical Drawings (location of heating and air equipment and ductwork) - your subcontractors handle this.
- Plumbing Drawings (drawings showing the actual plumbing pipe sizes and locations) - your subcontractors handle this.
- Energy calculations - handled locally when required.
Write Your Own Review
FLOOR PLANS Flip Images
Order a Cost-to-Build Report and get $100 off a plan priced $500 or more!
To get started, click the “Order a Cost-to-Build Report” button above; then on the next page, click “Order Now and Get $100 Coupon” for your promo code.
Additional specs and features
Summary Information
Square Footage
Dimensions
Architectural Styles
Exterior Wall Material
Roofing Type
Roof Pitch
Ceiling Height
Special Feature
Garage Type
Exterior Wall Framing
Kitchen Features
Porches and Exterior Features
Master Suite Features
Additional Notes from Designer
PRICING OPTIONS
ADDITIONAL INFORMATION
All sales of house plans, modifications, and other products found on this site are final. No refunds or exchanges can be given once your order has begun the fulfillment process. Please see our Policies for additional information.
All plans offered on ThePlanCollection.com are designed to conform to the local building codes when and where the original plan was drawn.
The homes as shown in photographs and renderings may differ from the actual blueprints. For more detailed information, please review the floor plan images herein carefully.




