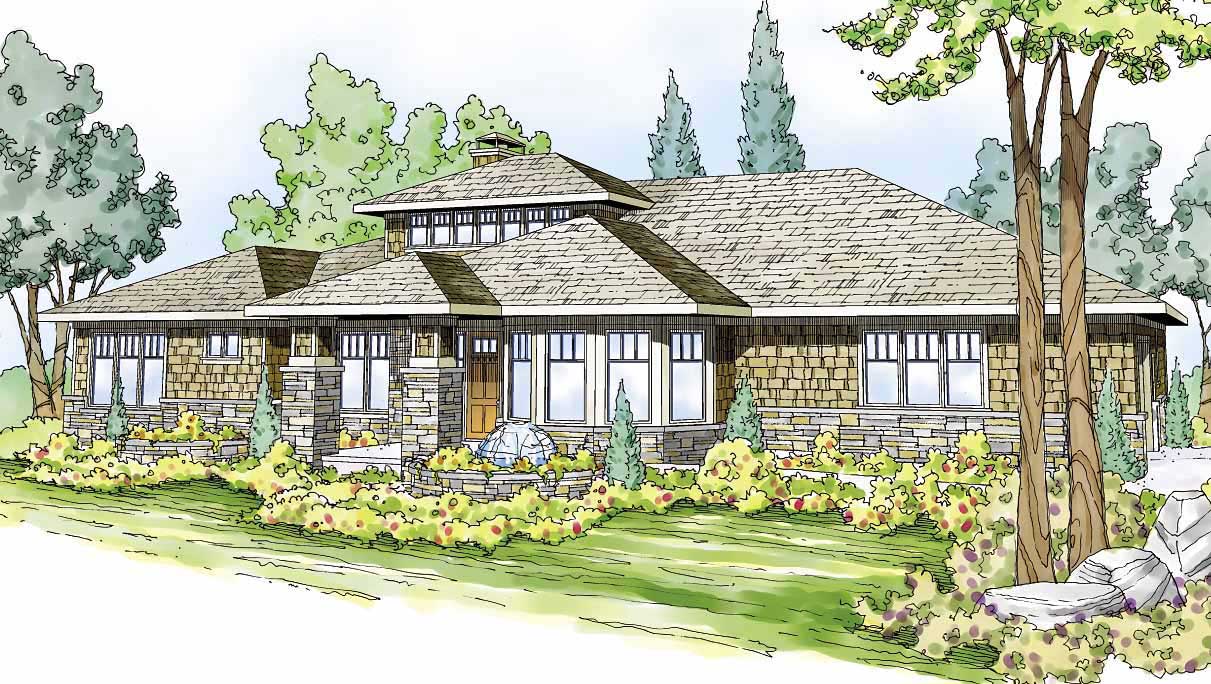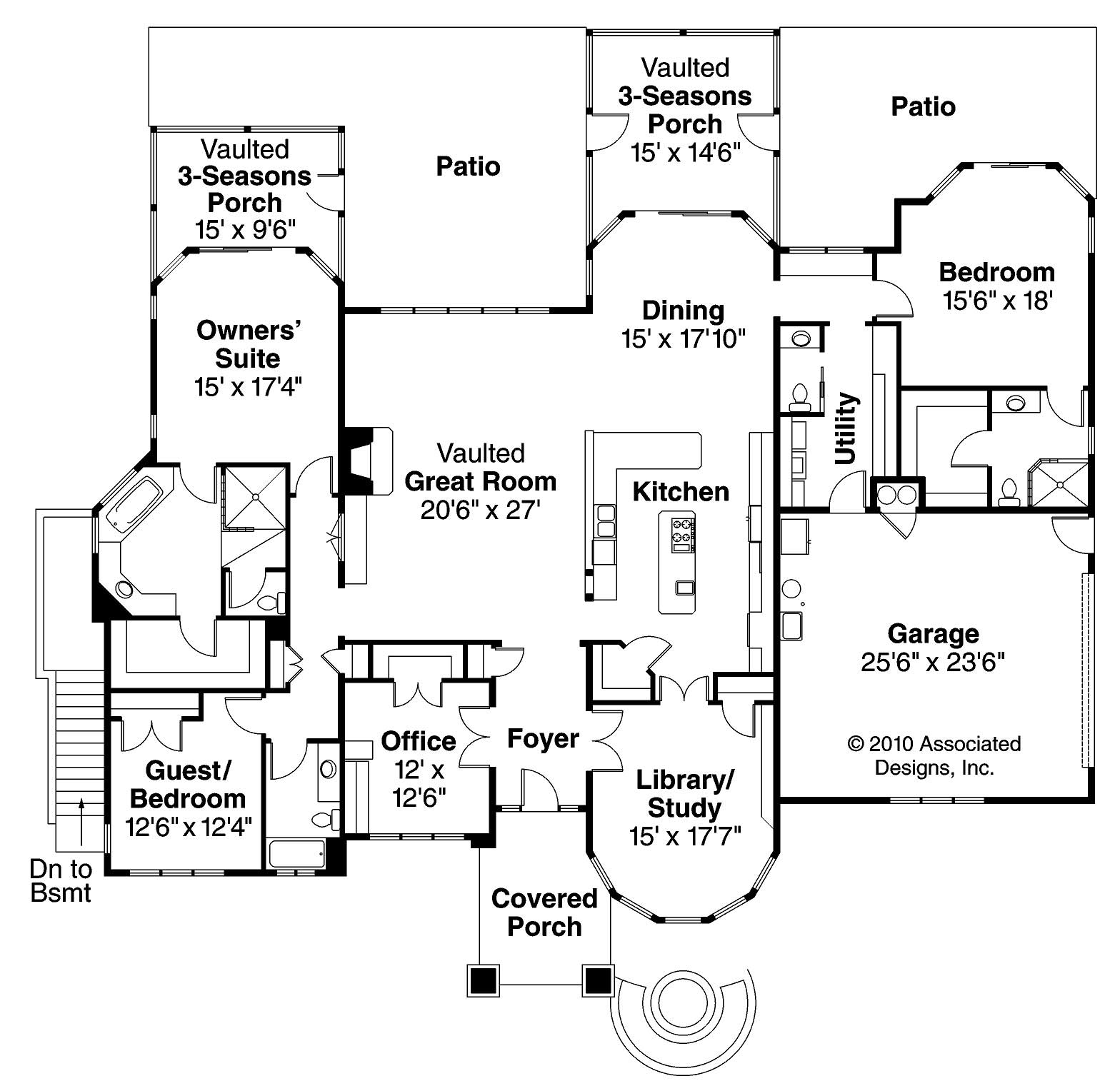3-Bedroom, 3394 Sq Ft Craftsman Plan with Nook/Breakfast Area
Images/Plans copyrighted by designer. Photos may reflect homeowner modifications.
About House Plan #108-1501
How much will it cost to build?
Estimate your costs based on your location and materials.
Can I modify this plan?
Yes! This plan can be customized—contact us for a free quote.
Floor Plans

Can I modify this plan?
Yes! This plan can be customized—contact us for a free quote.
Additional Notes from Designer
PLEASE NOTE!! For this designer, The PDF that comes with the PRINT Packages (5 set+PDF and 8 set+PDF) is NOT Modifiable - it is for printing ONLY! PLEASE NOTE!! Optional Foundations (foundations that cost extra money) will take 5-10 business days to complete.
House Plan Description
Prairie home plans. Natural light washes down through skylights in the vaulted great room at the core of this Prairie-style home plan. From the kitchen, you can scan this entire space across a long counter or while working at the central work island. An elegant half-oval library/study is on the front side of the kitchen, while a bayed dining area is at the rear. On the exterior, the richly windowed #108-1501 exhibits many of the classic features seen in the Prairie-style homes of the early 20th century. Noteworthy features are the massive rectangular porch columns, hipped roof, deeply...
Read MoreHome Details
How much will it cost to build?
Estimate your costs based on your location and materials.
What’s Included
What’s Not Included
Additional Information
All sales of house plans, modifications, and other products found on this site are final. No refunds or exchanges can be given once your order has begun the fulfillment process. Please see our Policies for additional information.
All plans offered on ThePlanCollection.com are designed to conform to the local building codes when and where the original plan was drawn.
The homes as shown in photographs and renderings may differ from the actual blueprints. For more detailed information, please review the floor plan images herein carefully.
Home Details
How much will it cost to build?
Estimate your costs based on your location and materials.
Related House Plans
Browse Similar Searches























