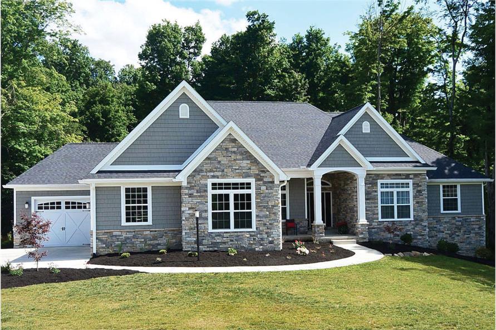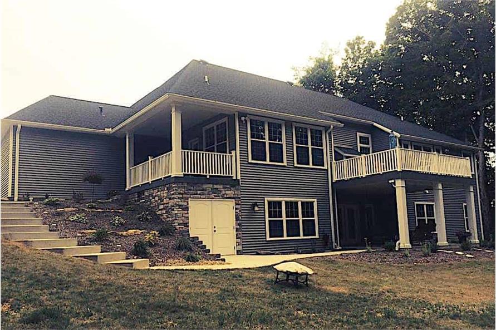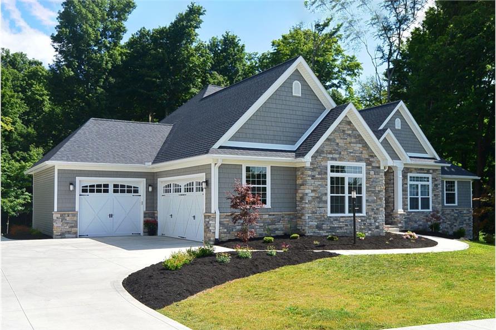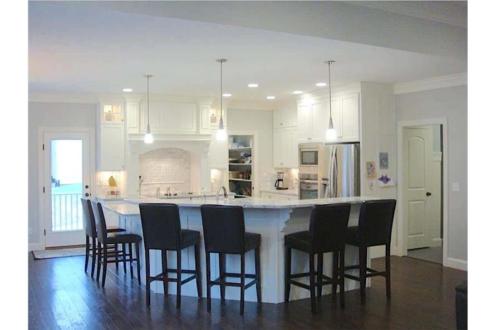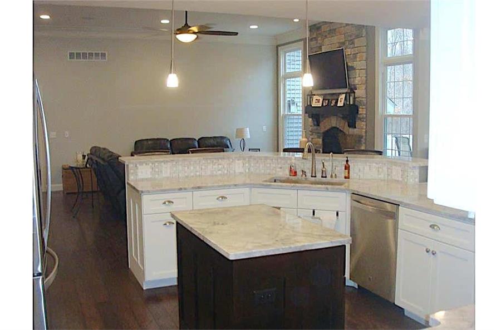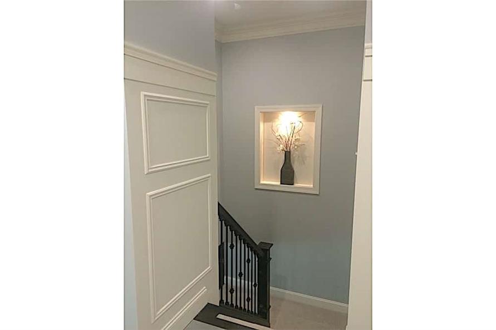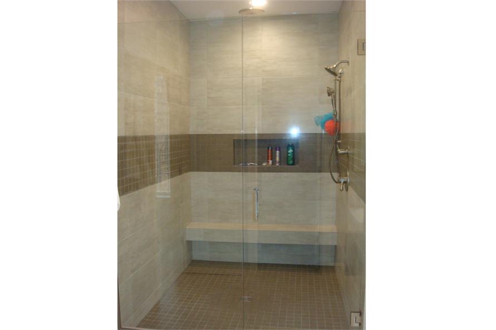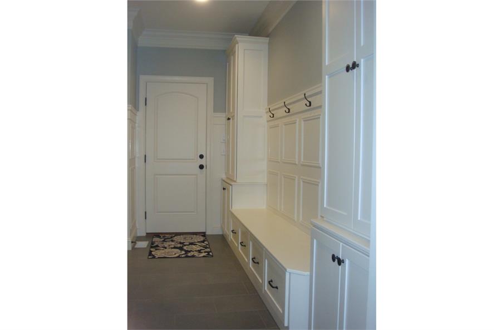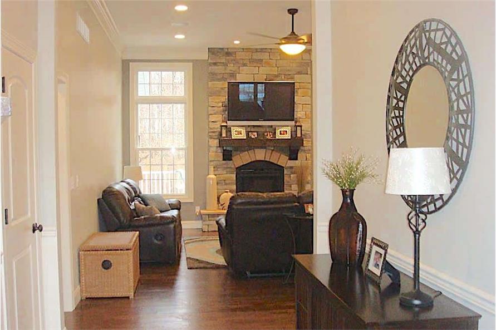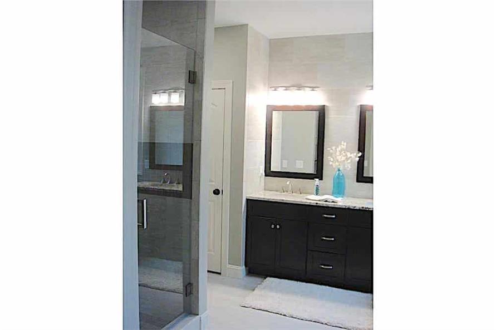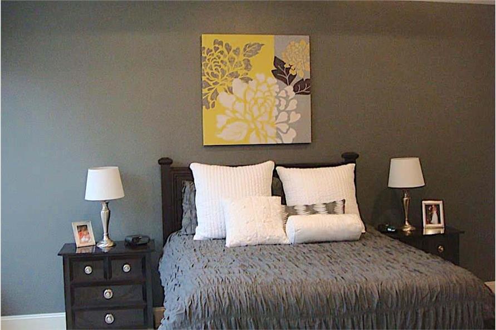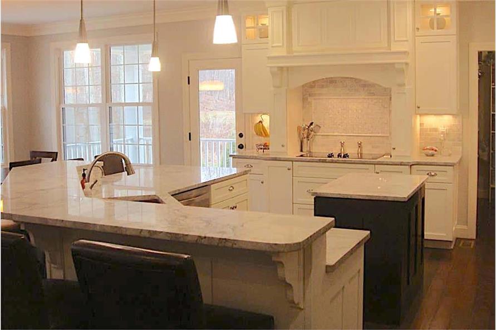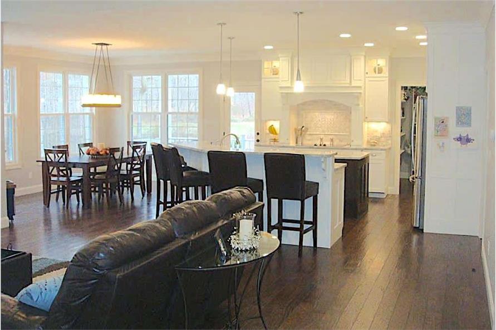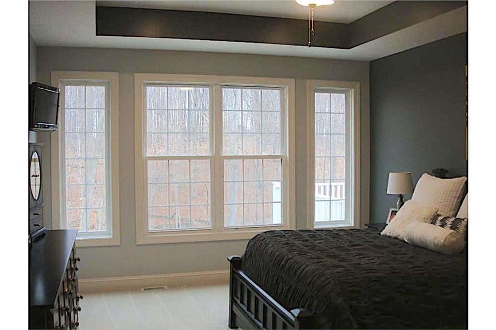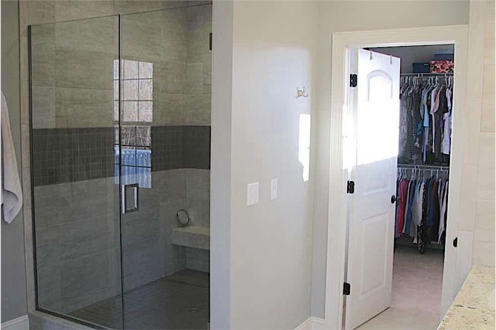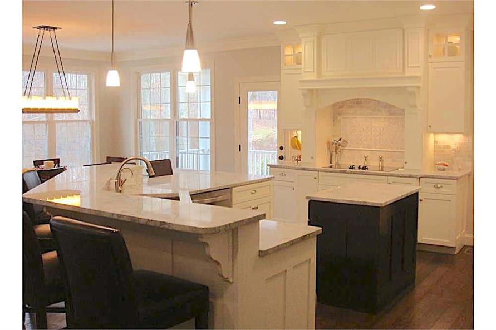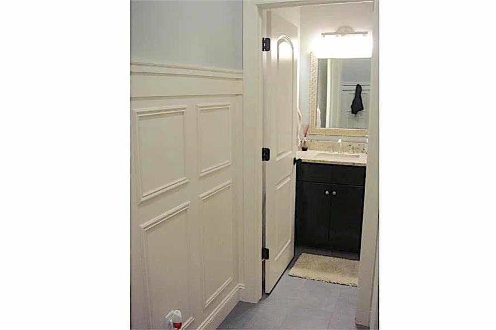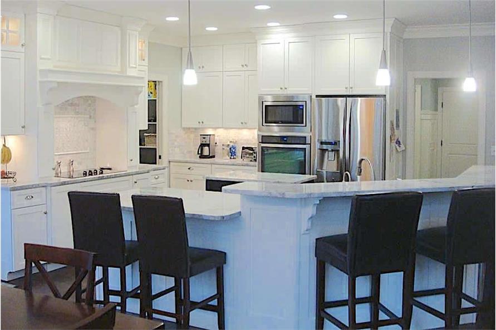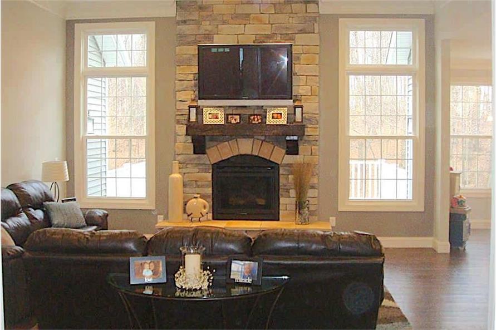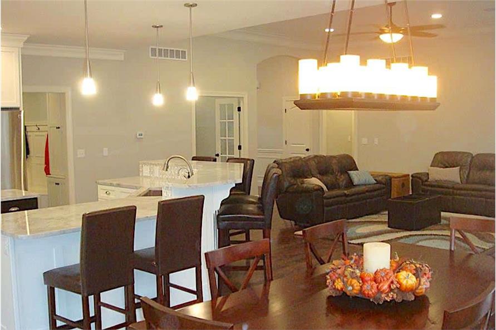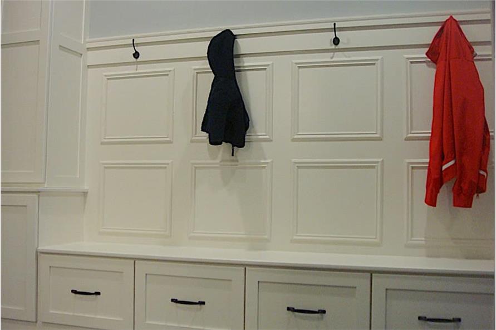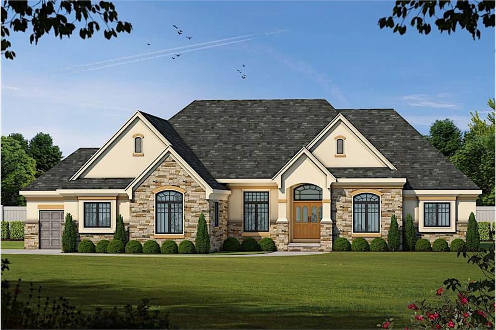| 2449 SQUARE FEET | 3 BEDROOMS | 2 FULL BATH | 1 HALF BATH |
| 1 FLOOR | 69' 0" WIDTH | 68' 9" DEPTH | 2 GARAGE BAY |
Walk up to this elegant Country style home with Rustic detailing, and you'll be impressed by the beautiful stonework-and-shingle facade as you round the front walk on the way to the front door. Enter the home from the covered front porch, and you're sure to be equally impressed with its 2449 square feet of living space.
The 1-story floor plan includes 3 bedrooms, 2 full bathrooms, and 1 half bath. But with the optional daylight basement, you can add up to another 2400+ square feet of living space if you desire – and your building lot can accomodate such a basement.
Enter the home, and you're greeted by a spacious open floor plan, but there's also a good-size den with double doors to the left that allows some alone time time if you need it or extended entertaining space with the double doors left open. All of the living space boasts 10- or 11-foot-high ceilings, which boost the open, voluminous feeling of the home.
The kitchen has a deep walk-in pantry not far from the garage-area entrance fior easy loading after your trip to the supermarket. Speaking of the garage area, you enter the home from the garage into roomy mudroom with lockers, shelving, and a drop zone – plus a coat closet and oversize broom closet. The guest powder room is also here, to the left of the garage-entry door.
Overall, this is elegant step-up living for everyone from a small family graduating from their first home to empty nesters who want a little room to entertain family.
Most plan sets include the following:
- Cover Page. Each home plan features the front elevation and informative reference sections including, general notes and design criteria*, abbreviations, and symbols for your plan.
- Elevations. Scaled elevations for the front, rear, and sides are provided. All elevations are detailed and an aerial view of the roof is provided.
- Foundations. Foundations are fully engineered for each design, whether slab or basement.
- Main Level Floor Plan
- Second Level Floor Plan
- Electrical layout
- Wall & Stair Sections
These items are NOT included:
- Architectural or Engineering Stamp - handled locally if required.
- Site Plan - handled locally when required.
- Mechanical Drawings (location of heating and air equipment and ductwork) - your subcontractors handle this.
- Plumbing Drawings (drawings showing the actual plumbing pipe sizes and locations) - your subcontractors handle this.
- Energy calculations - handled locally when required.
Write Your Own Review
FLOOR PLANS Flip Images
Order a Cost-to-Build Report and get $100 off a plan priced $500 or more!
To get started, click the “Order a Cost-to-Build Report” button above; then on the next page, click “Order Now and Get $100 Coupon” for your promo code.
Additional specs and features
Summary Information
Square Footage
Dimensions
Architectural Styles
Exterior Wall Material
Roofing Type
Roofing Material
Roof Pitch
Ceiling Height
Special Feature
Garage Type
Fireplaces
Exterior Wall Framing
Kitchen Features
Porches and Exterior Features
Master Suite Features
Additional Notes from Designer
PRICING OPTIONS
ADDITIONAL INFORMATION
All sales of house plans, modifications, and other products found on this site are final. No refunds or exchanges can be given once your order has begun the fulfillment process. Please see our Policies for additional information.
All plans offered on ThePlanCollection.com are designed to conform to the local building codes when and where the original plan was drawn.
The homes as shown in photographs and renderings may differ from the actual blueprints. For more detailed information, please review the floor plan images herein carefully.
